Steel Structure House Plans – A World In Motion
The real estate sector is always on the move, with the latest trend being to think beyond the mundane and the usual. The last few years have seen a distinct shift from the expansive and the opulent to the minimal and the understated. Homeowners are now happy to move away from lavish residences in urban centers to more modest homes in semi-urban locations. Stylish, sleek, lightweight and adaptable metallic structure homes fit this billing perfectly. Constructed using a sturdy steel frame, these smart homes are quickly becoming a popular choice among those looking for efficient, eco-friendly and economically viable alternatives. Here are several steel structure house plans.
The first plan is a stylishly simple house that is anything but plain. The straight lines and hipped roof create a modern profile that will look great uptown, downtown, or outside of town. Best of all, this design will allow you to take full advantage of all 2252 ft2 of enclosed space. The Georgetown features a small, recessed entrance and a 124 ft2 covered porch in back. Our recommended floor plan adds three bedrooms, two full baths, and an office, a central kitchen off the living room and dining room combo, and a roomy two-car garage. As always, this framing allows you to alter this floor plan or substitute your own.
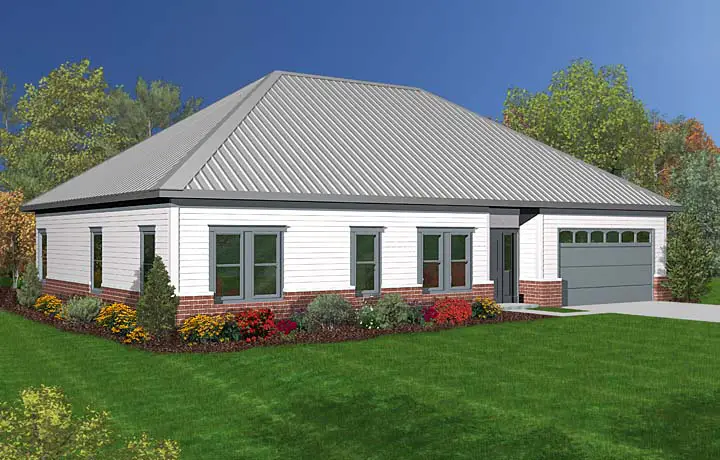
Steel structure house plans – plenty of space
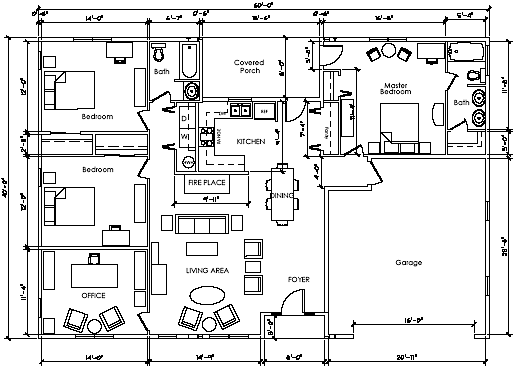
Plan
The second example is two story house, with the appearance of a holiday retreat, very stylish, featuring a friendly design highlighted by the interesting contrast between the roof and the white walls. The house spreads on 124 square meters and is structured into a living and a kitchen, two bedrooms and two bathrooms. On the ground floor, the living adjoins the kitchen, with all this wide space extending outside into a veranda and a terrace through large glass doors. On the first floor, the two bedrooms have spacious balconies for quiet evenings and beautiful views.
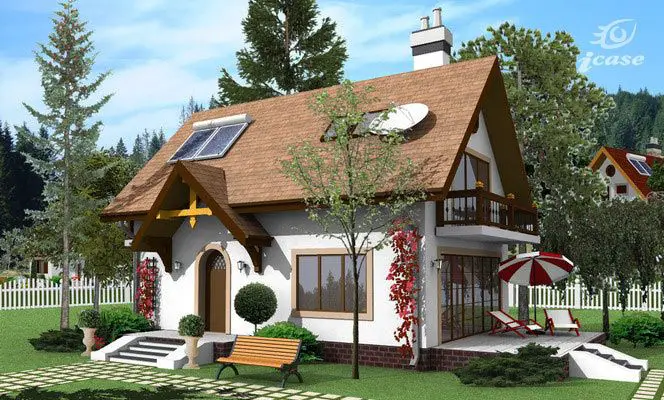
Steel structure house plans – generous balconies
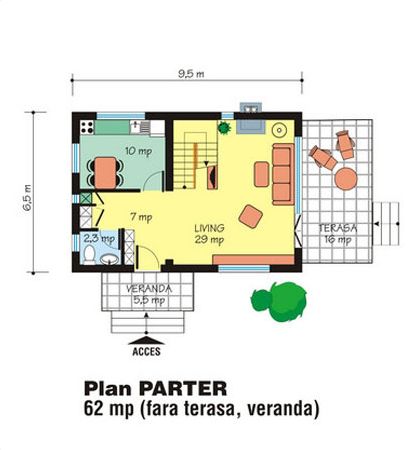
Plan 1
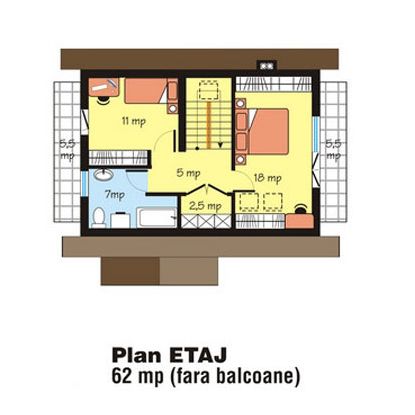
Plan 2
The last plan is a ground floor house again which boasts sufficient space of almost 100 square meters, enough for a family of three or four. The house, with a façade partially covered in wood, features a living, a kitchen, three bedrooms and two bathrooms. The living opens through sliding doors to a superb terrace for an extra space of tranquility.

Steel structure house plans – wood and metal
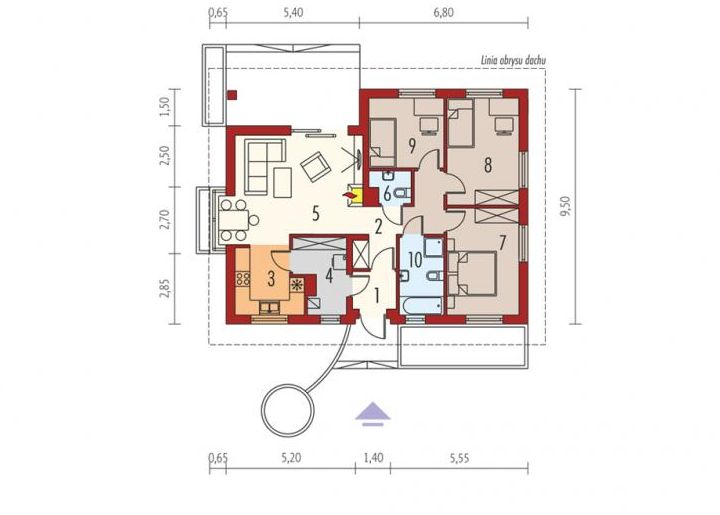
Plan
Sources: Kodiaksteelhomes.com, Mgconstruct.ro, Casemexi.ro
















Well I sincerely liked studying it. This tip provided by you is very constructive for accurate planning.