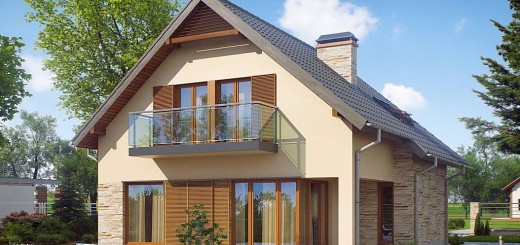Small wood house plans
For those who want a wooden home, we have prepared in the rows that follow three models of accessible wooden houses with three or four bedrooms, which are an inspired choice for a family with two children.
Small wood house plans
The first example we have chosen is a two-tiered house with an area of 110 square meters. In terms of sharing, on the ground floor there are the living spaces-dining room, kitchen-but also a bathroom, while upstairs there are three bedrooms and a bathroom. The red price for this construction starts at about 12,000 euros.
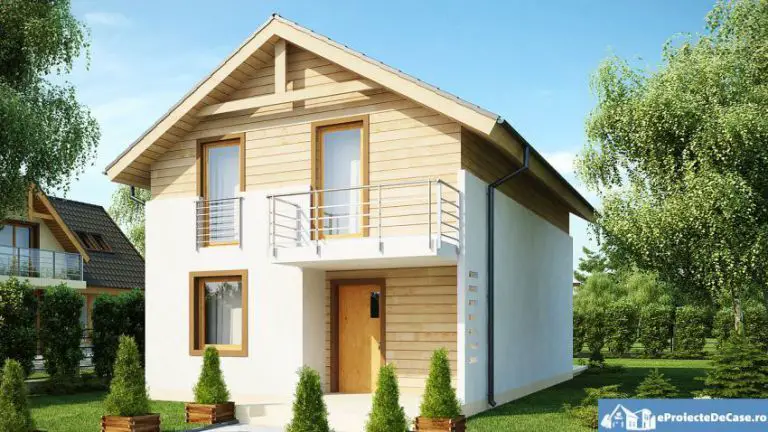
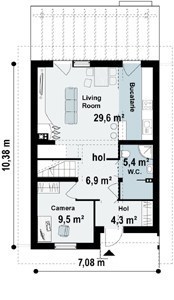
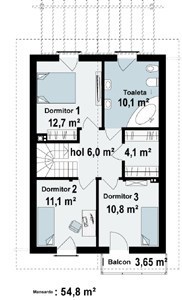
Small wood house plans
The second example is a house on two levels, this time being a house with attic and a useful area of 152 square meters. As far as sharing is concerned, it differs slightly from the previous example. Thus, on the ground floor, besides the living spaces, there is a bedroom. In the attic there are three more bedrooms and a bathroom, the house being suitable for a family with two or three children. The key price for this house is 50,000 euros.

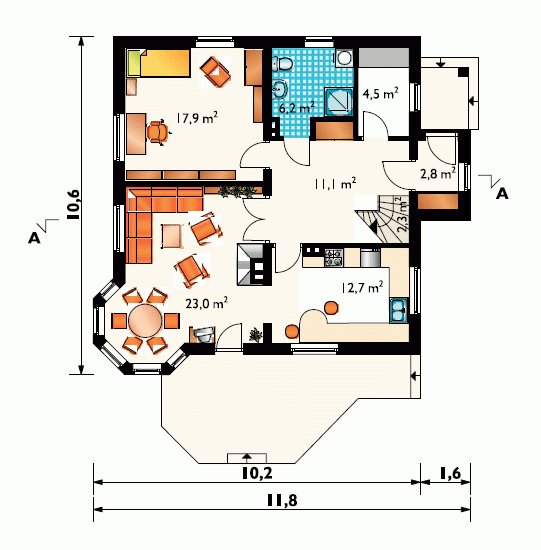
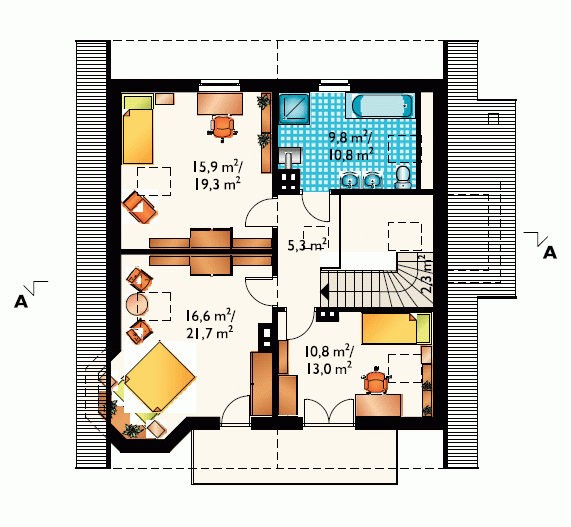
Small wood house plans
Finally, we present a house with a footprint of 100 square meters. And this, in turn, has three bedrooms, all located on the opposite side of the living spaces. Two bathrooms complement the level of this House that costs about 51,000 euros per light metallic structure, while the wooden structure raises the price to about 55,000 euros.
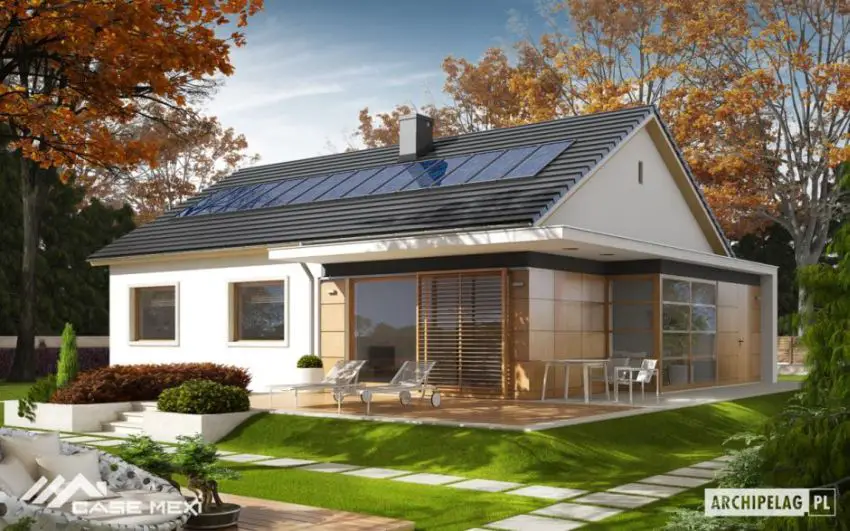
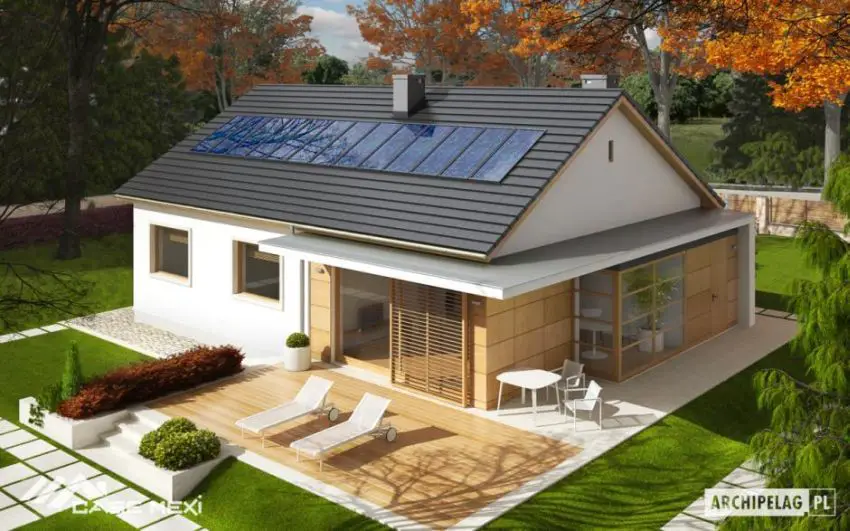

Photo: casemexi.ro, eproiectedecase.ro
