Small One Room House Plans
The best house is the one that suits all your basic needs. If we look at young people, whether individuals or couples, small one room houses are the ideal answer from many points of view, especially those related to costs, whether we speak about construction or maintenance costs. Of course, when we say one room we actually refer to one bedroom, besides the other usual rooms in a house. Below are several such small one room house plans:
The first example is rustic style built American cottage made of wood and spreading on only 37 square meters. The house is structured into a living, a kitchen and a dining, all in one single space, plus a bedroom with its own bathroom. The relatively small space inside is compensated by two spacious patios outside, wrapping the cottage on two sides, basically doubling the surface of the whole dwelling. The many windows of different size allows plenty of natural light inside completing the idyllic image of the rustic cottage.
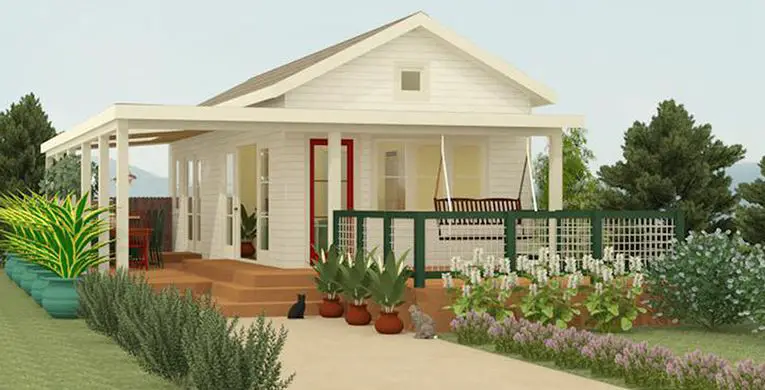
Small one room house plans – rustic house
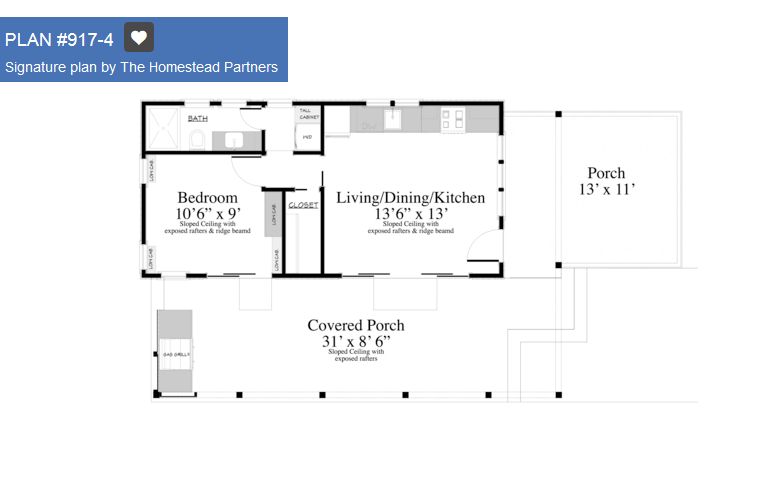
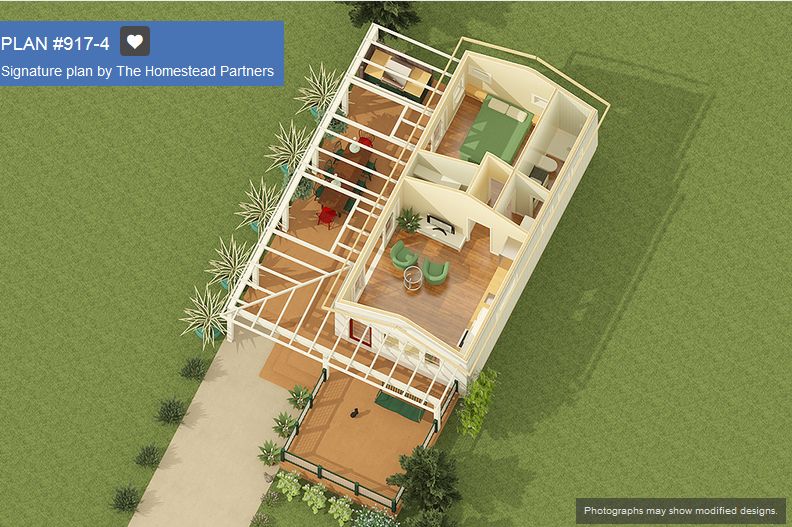
The second plan is a house sitting on 62 square meters, with a compact design. The house is an ideal option for a minimal style home, with a simple, yet modern design, an economical and easy to keep swelling, designers say on their website. The house plan makes fit for any type of land lot while the interior is welcoming and relaxing, an open invitation to a clam and tranquil atmosphere, extended outside through a spacious terrace covered by a pergola. The only information available about the price is that it starts at 11,160 Euros, with no other further details provided by the builder.
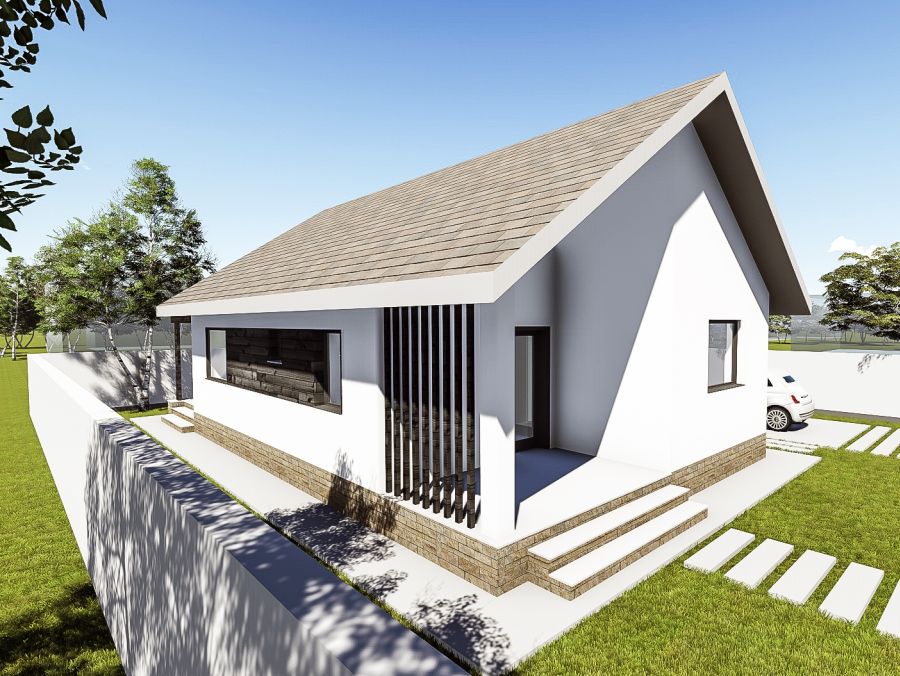
Small one room house plans – modern space
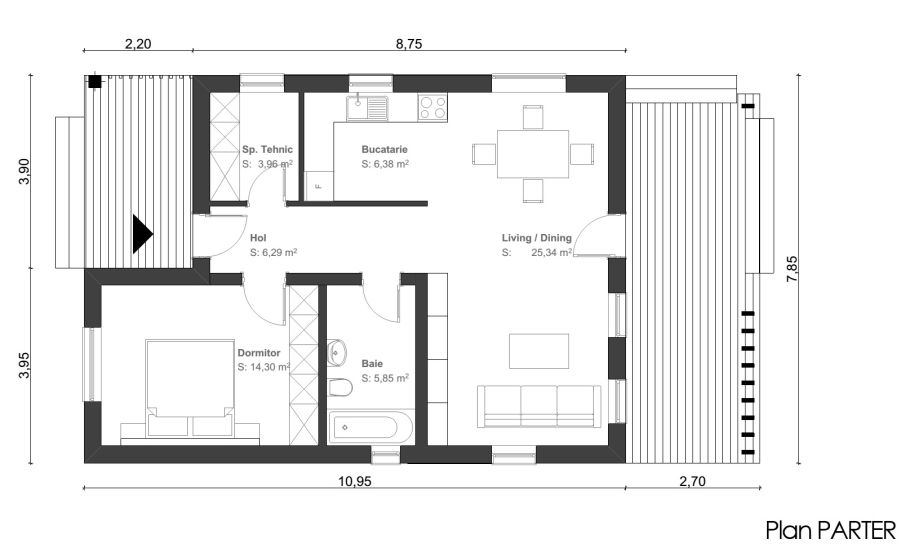
The third plan is a 70 square meters house, with a simple design and a facade which combines stone and wood in a very attractive manner. The house is structured into a living plus kitchen, a bedroom and one bathroom, enough space for a young couple which is just starting out in life. Outside, a spacious patio invites you under the open sky to relax on those summer evenings.
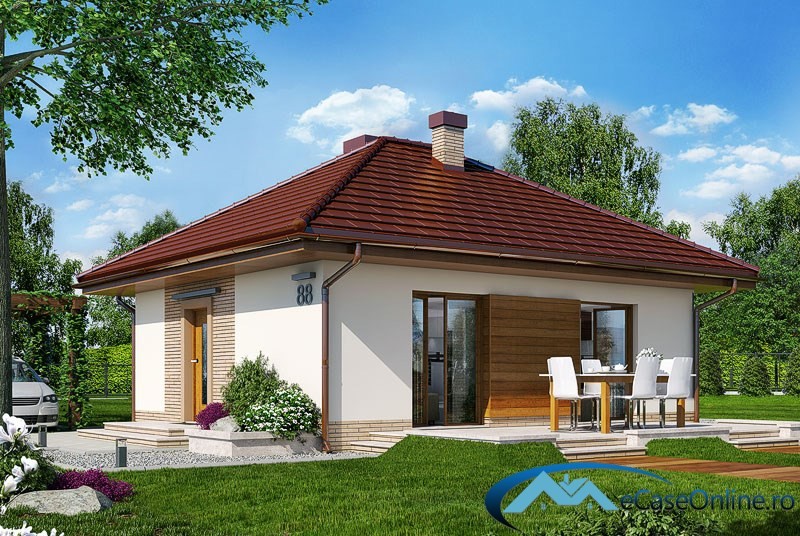
Small one room house plans – a compact design house
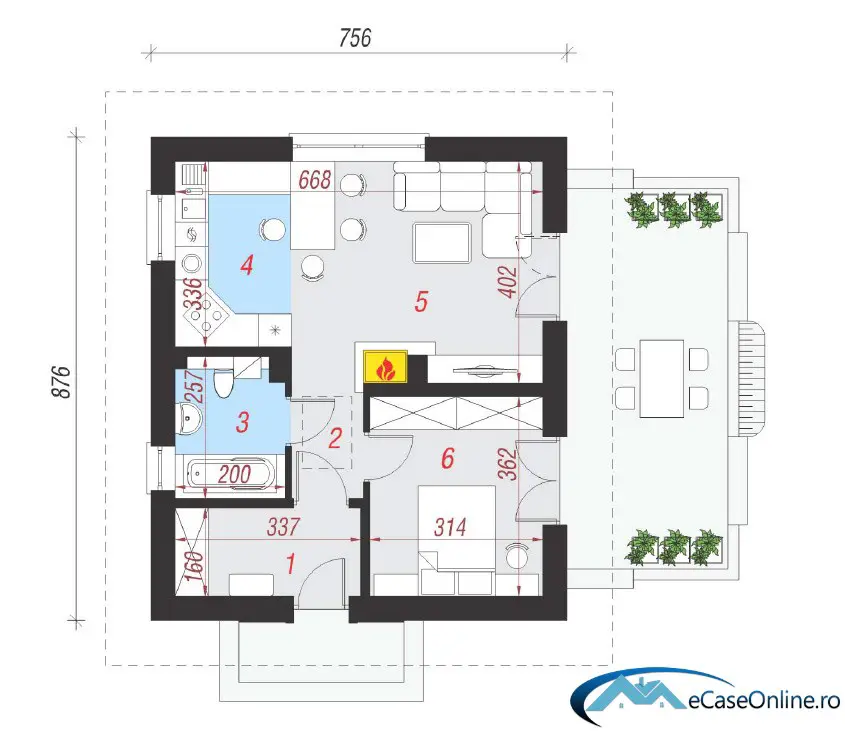
Sources: Houseplans.com, Uberhause.ro, Ecaseonline.ro















