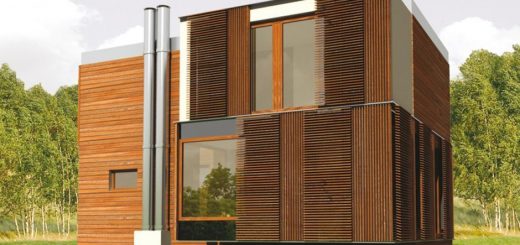Small house plans for the parents. Lovely and welcoming homes
It’s pretty easy to make a retired couple happy with a small, inexpensive house. But to make them really pleased with their home, it’s just as easy, choosing something personal for a model. Here are three small house plans for the parents that combine a warm style with comfortable spaces.
The first plan is for a nice very small house, in a style that combines traditional and modern elements. Its ground area is less than 750 square feet, while the living area is 441 sq. ft.


It is comprised of a living and dining room, kitchen, a spacious bedroom, a bathroom, as well as a hallway and a lobby. From the living room there’s an exist to the side porch, where a pergola can be built.

Source: conprocasa.ro
Small house plans for the parents. Rustic home
And here is a rustic style model, with a very welcoming atmosphere.


It has a total area of 1.033 sq. ft. and a useful area of 828 sq. ft. There is a small lobby at the entrance, with the utility room on one side and a toilet on the other. Then there’s the living and dining room with a corner kitchen. The paassage to the bedrooms is made through a hall. The second bedroom, if not needed as such, can always be turned into an office, a library or some other type of room for daily activities.

Source: casemexi.ro
Small house plans for the parents. Farmhouse
Here is a small lovely farmhouse, with great potential for nice daytime indoor and outdoor activities.


It has a useful area of 600 sq. ft, long porches and a small covered porch that can be turned into a sun room. There is a spacious bedroom with an exist to the sun room, a living room with a fireplace, a pretty large kitchen and a bonus room. There is also one bathroom that can be accessed from both the living and the bedroom.

Source: dreamhomesource.com
















