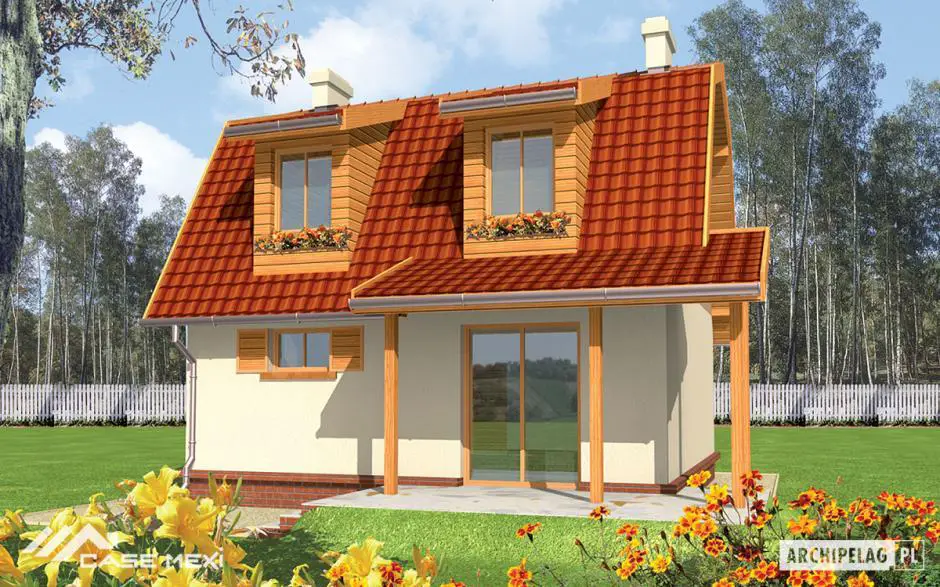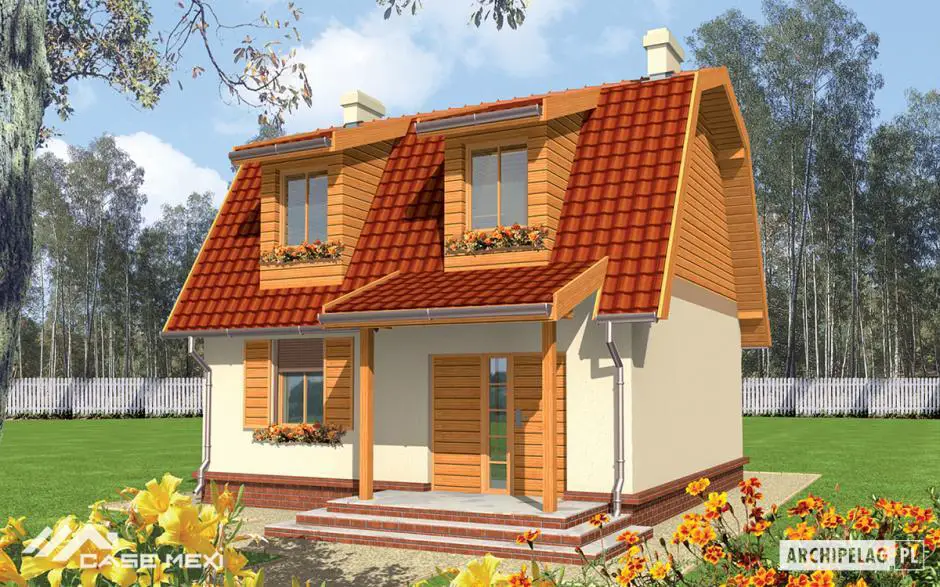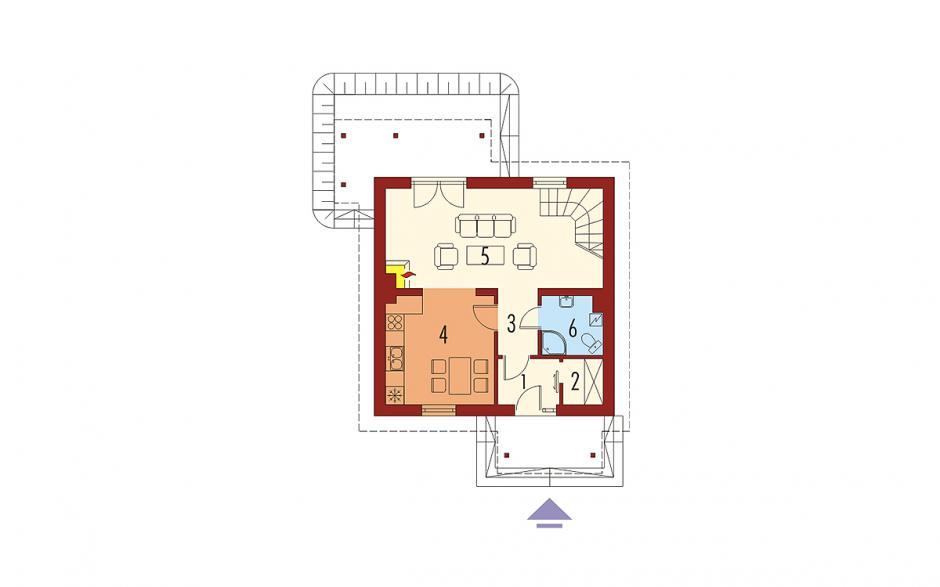Small house plans
In the ranks below, we present three small house projects, suitable for a family of three or even four members. Although small, our chosen houses have two spacious bedrooms, besides the living spaces.
Small house plans
The first example is a house with ground floor and a ground footprint of 87 square meters. The house has a traditional design with an embossed porch, supported by beautiful stone columns, which captures attention. As for the sharing, the plan proposes a living room, a kitchen, and a dining room, a bathroom and two bedrooms.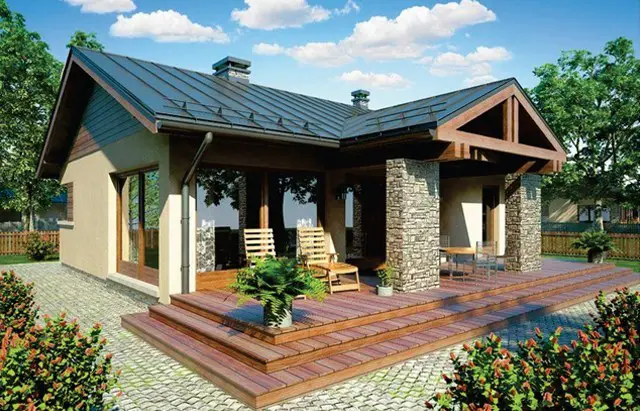
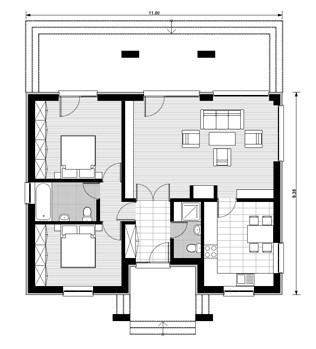
Small house plans
The next project chosen is a house with ground floor, with the built area of 131 square meters, of which the usable area is 107 square meters. The house has a living room, a kitchen, a bathroom, a desk, 2 bedrooms and a toilet, making it ideal for a family with one or even two children. Regarding the cost of construction, the red price for this house is 21,000 euros, while the key price is about 50,000 euros.

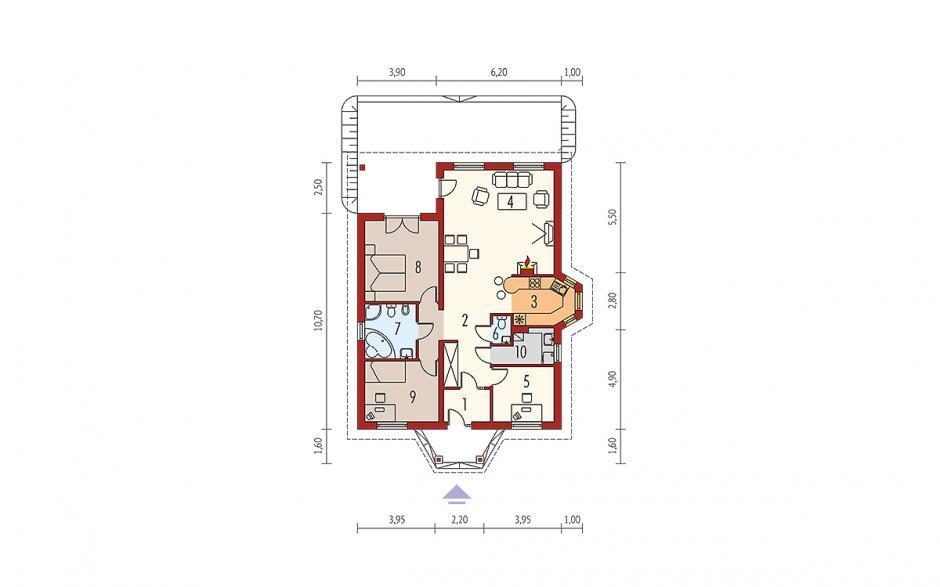
Small house plans
The third and final example has a built area of 129 square meters, of which the usable surface is 97 square meters. The dividing, as is apparent from the plans below, is as follows: a living room, a kitchen, a bathroom and a dresser, downstairs and 2 bedrooms and a bathroom in the attic. The price of red for this House is 22,000 euros, and the key price is 47,000 euro.
