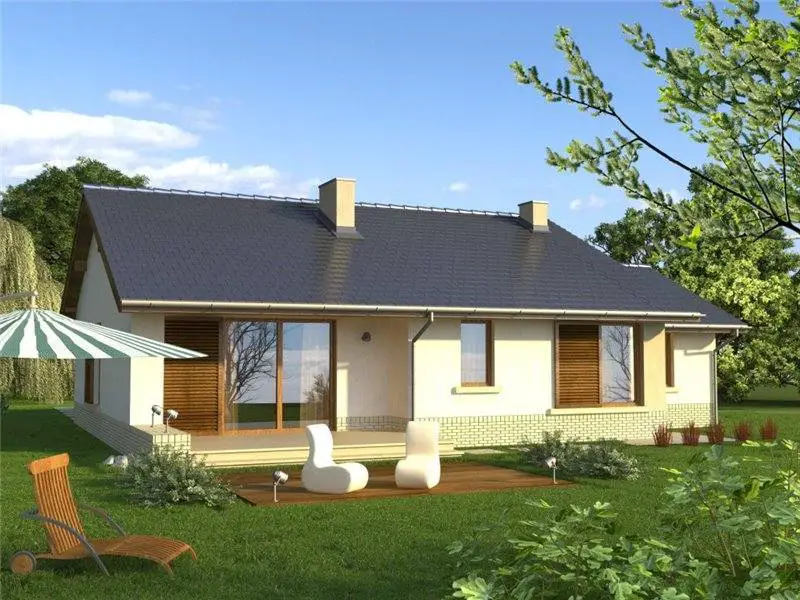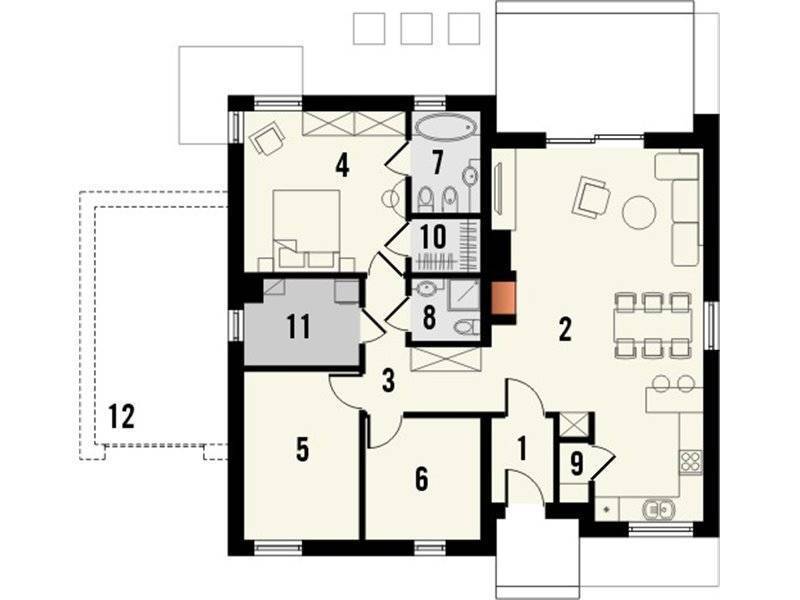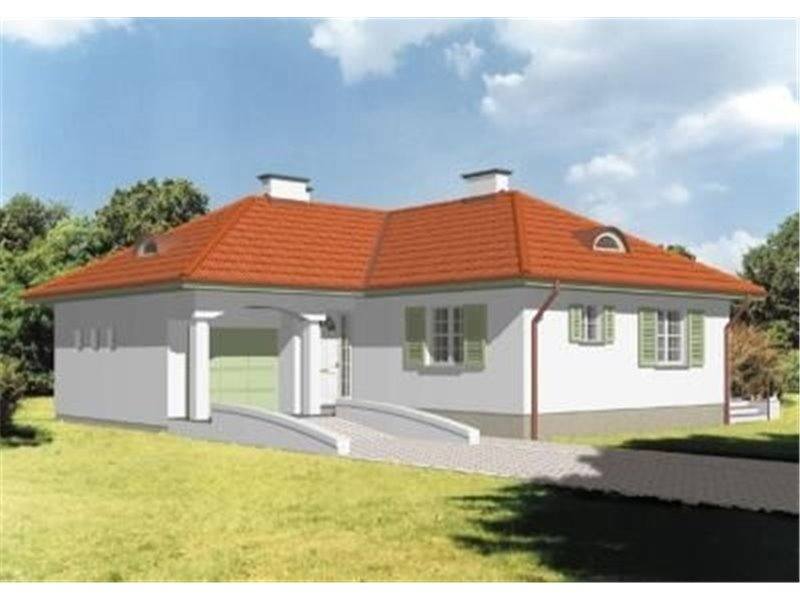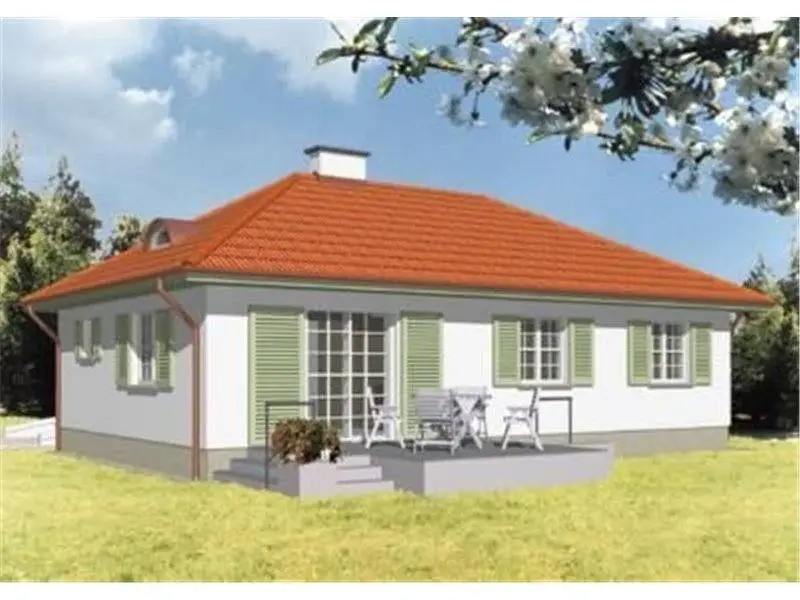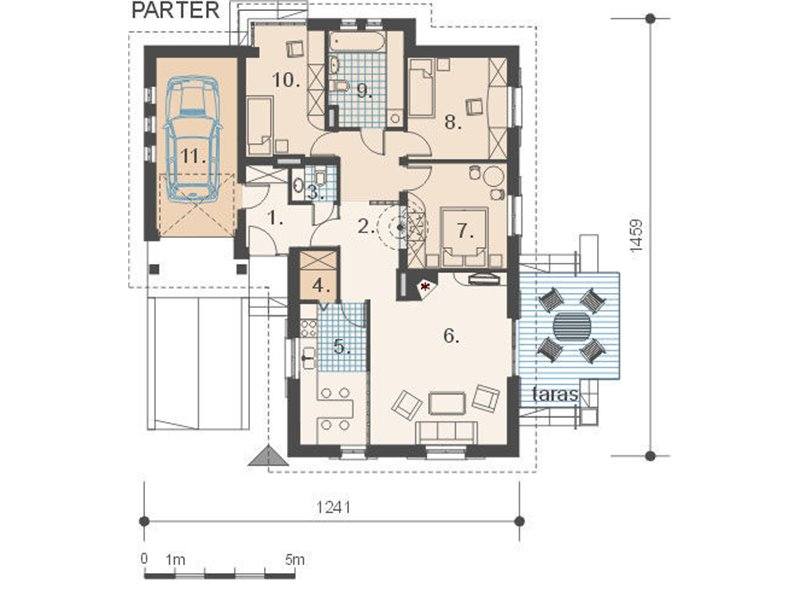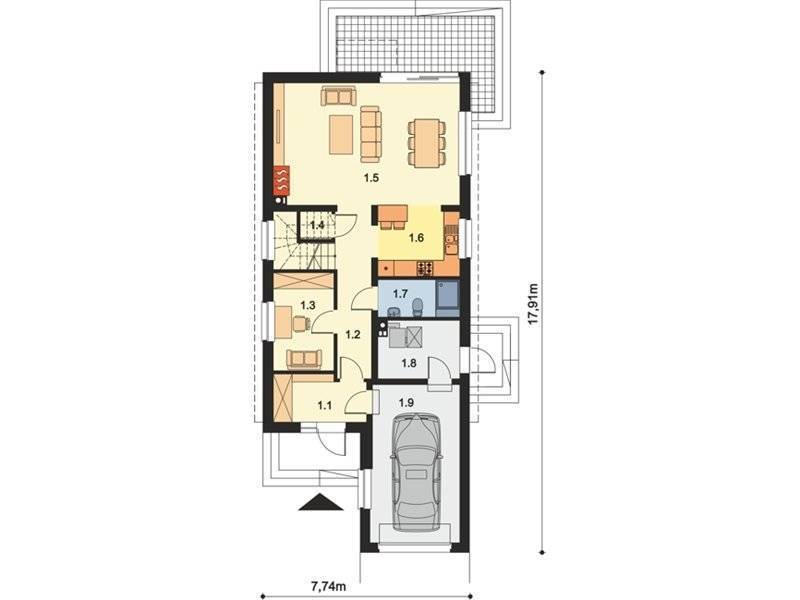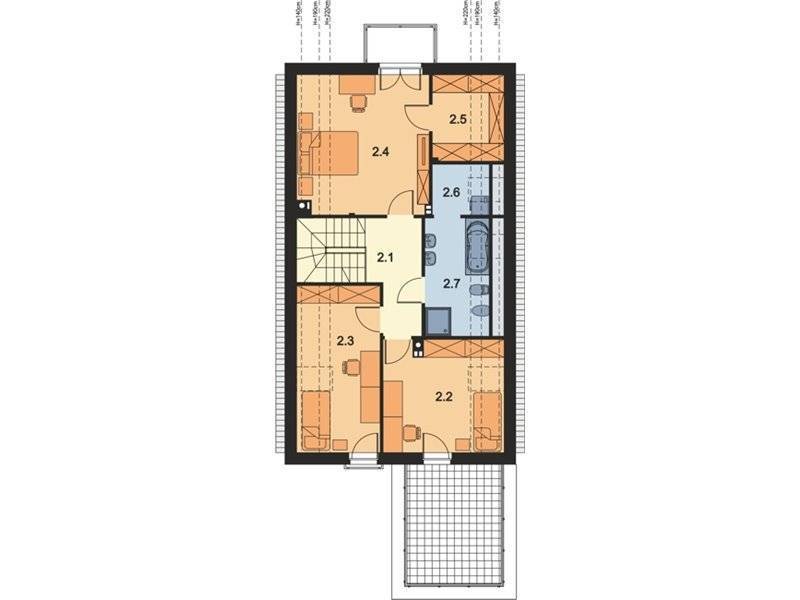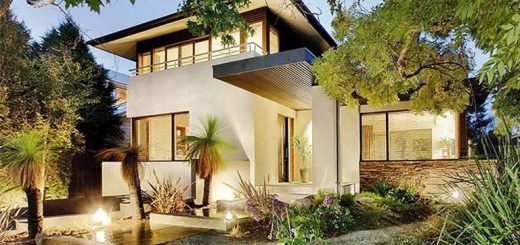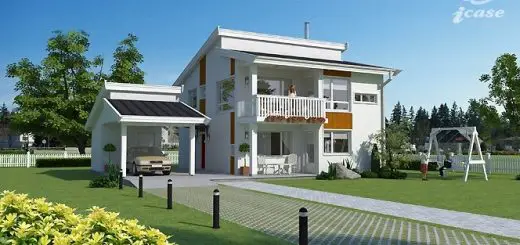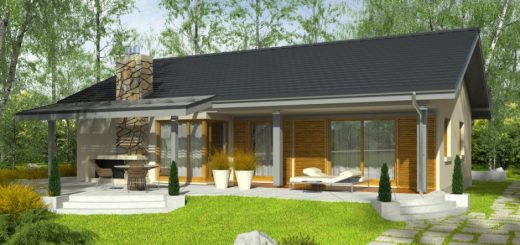House plans for a family of 3
In the ranks below, we present three projects of family houses with two children. Thus, we selected flats on one level or with attic, with three bedrooms and an attractive exterior design. Here are our suggestions:
House plans for a family of 3
The first project is a small house with a ground footprint of 106 square meters. It has a partially covered terrace, as well as a garage, an open kitchen with a pantry and a small bar, dining place and dining room, where it comes out on the back terrace. Bedrooms are accessible through a hallway, being ordered: two smaller fronts, then the technical room and bathroom, and the matrimonial bedroom is in the back, enjoying more privacy, but also dressing and bathroom.
House plans for a family of 3
The second project has a built area of 140 square meters and a useful one of 119 square meters. The house, though on one level, satisfies the needs of a family with one or two children. Thus, the plan below proposes a spacious living room, a kitchen, a bathroom, a service toilet and three bedrooms, plus a garage for a car and a terrace. In terms of costs, the key price reaches about 68,000 euros.
House plans for a family of 3
The last example is a house with a very modern design and a ground footprint of 198 square meters. The key price of this House is about 91,000 euros. In terms of sharing, on the ground floor there are the living spaces while upstairs there are three spacious bedrooms of which a double room with dressing. The matrimonial bedroom has an exit on a small balcony in the back, and from a smaller bedroom it comes out onto the terrace above the garage.

