Small Footprint House Plans – The Ideal Compromise
We have recently written about 800 square foot house plans, small, yet efficient houses, making an ideal compromise between low costs and functional spaces. We will touch on this topic again, this time looking at small footprint house plans in different sizes, a more and more choice people are making these days for reasons which are first of all cost related. But despite this, we will see that this criterion doesn’t necessarily mean serious cuts in space, but on the contrary, everything harmoniously blends to finally make efficient and practical homes, ideal for these times.
The house in the first images is such an example of a two story house with a small footprint, 78 square meters, which is a practical answer to the needs of a few member family. The house spreads on a total loving area of 135 square meters and has a living, a kitchen, a bedroom and a bathroom on the ground floor, while the attic houses two bedrooms and a bathroom. The house is chic looking and is a perfect choice for a small plot of land, striking an optimum balance between low costs and functional spaces.
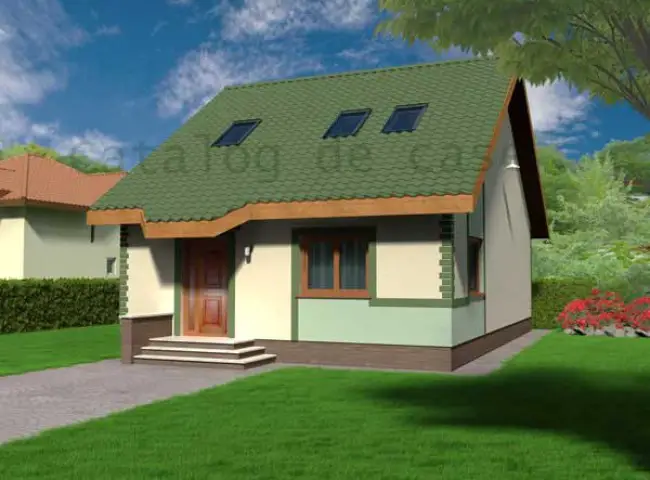
Small footprint house plans – plenty of space on two stories
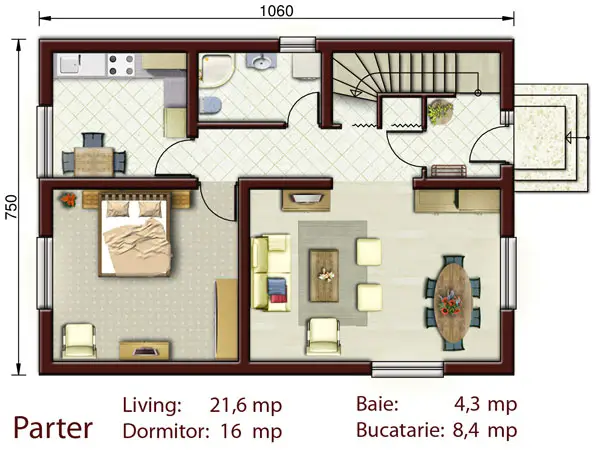
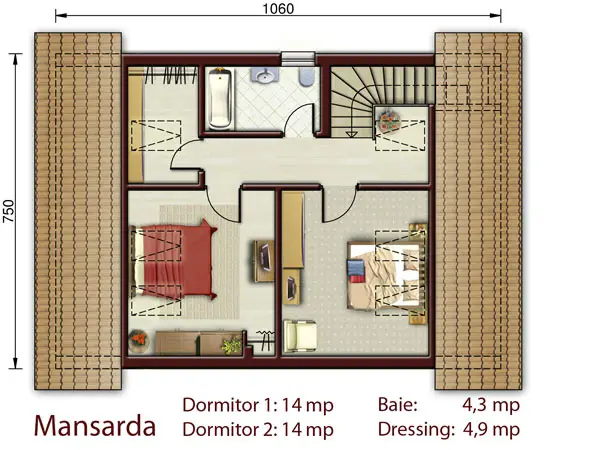
The second plan describes a house with a bigger footprint, 98 square meters, but confined to a single level. The house features a compact and attractive design, exuding a seemingly Scandinavian air thanks to the raised gables and the prominent chimney on the roof. The interior is efficiently structured into a living, a kitchen and a dining area, along two bedrooms and a bathroom. On the outside, the house boasts large glazing spaces which allow natural light in, a covered terrace on two sides which brings extra space and makes up for the small interior.
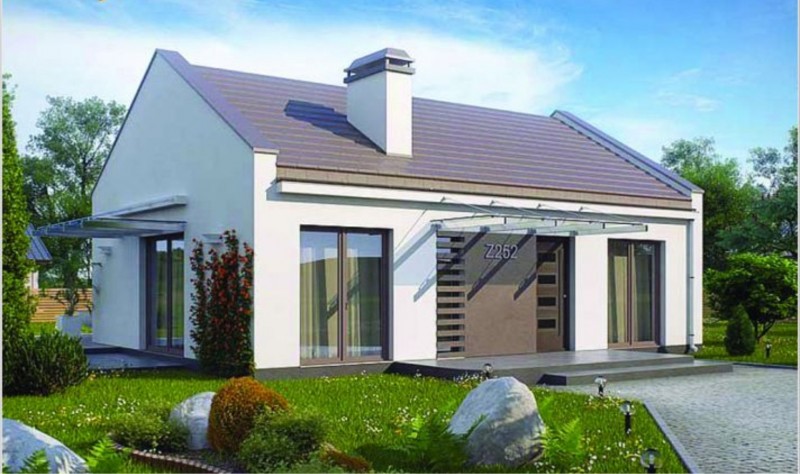
Small footprint house plans – compact design
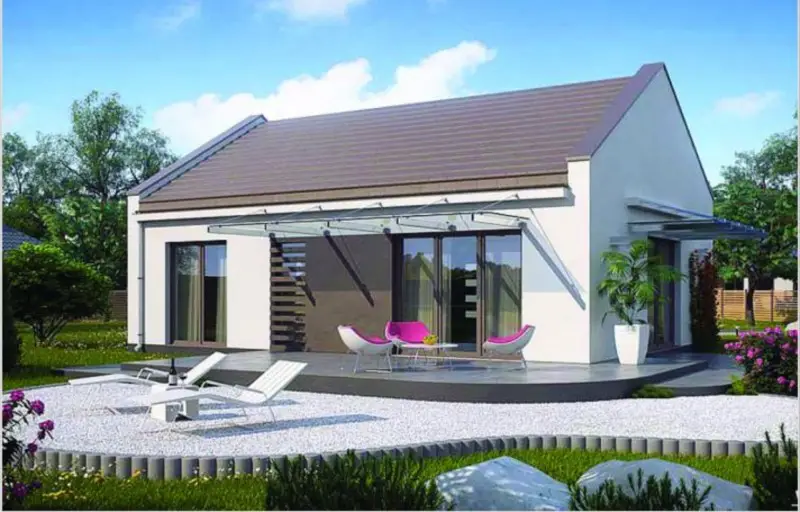
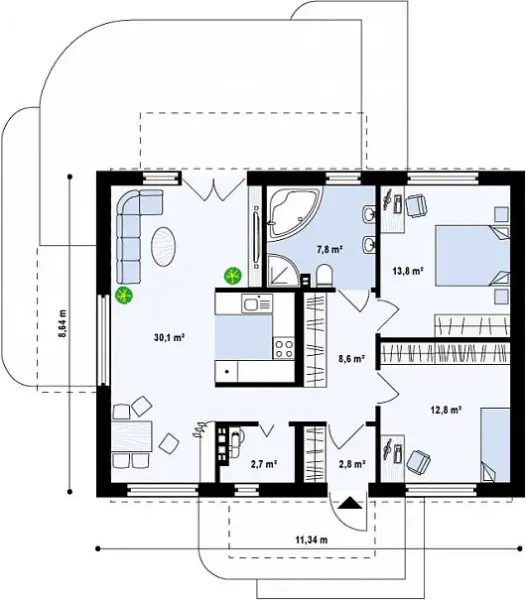
The third plan shows a wood rustic house which features a façade dominated by the large screened porch and the double windows. The house, which makes a fine choice for a summer retreat, sits on 44 square meters only and has a living, a kitchen and a dining all in one single space, two bedrooms and a bathroom, a compact space ideal for a family just starting out.
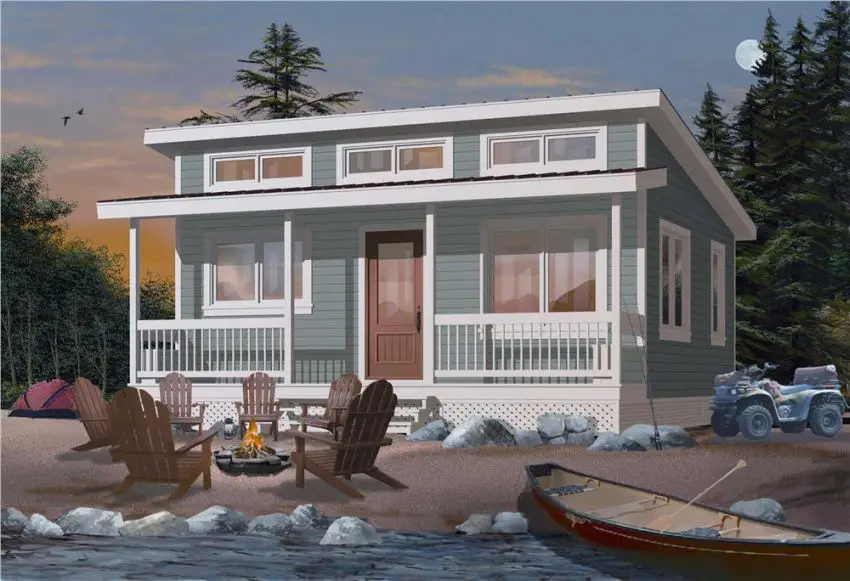
Small footprint house plans – rustic retreat
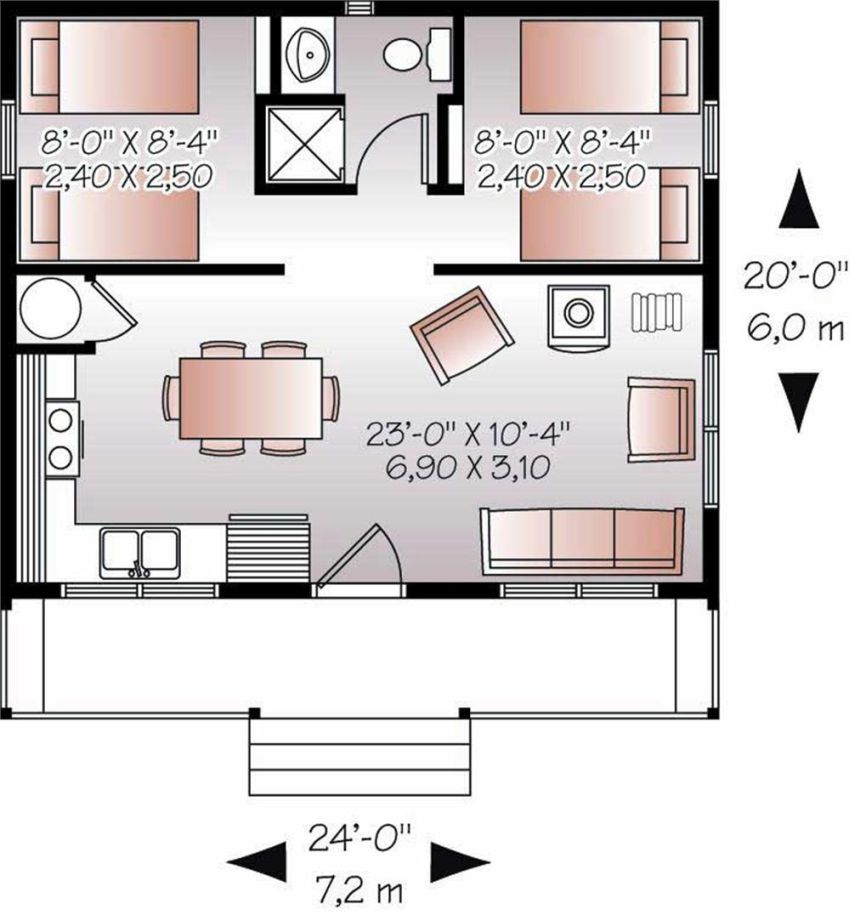
Sources: Proiectetip.ro, Proiectecasevile.ro, Theplancollection.com















