Single Story Modern House Plans – Small Means Practical
Single story houses are becoming the design of choice for those seeking a new place to live. With low building and maintenance costs, the single story homes are the best answer to a young couple’s initial needs or can very well accommodate a family of three. Chic, economical and practical, these small houses are the best compromise in an ever crowded world with higher living costs. After all, the small space is just an illusion as long as it is practical, all these house proving more than the eye can meet. Below are some single story modern house plans:
The first plan is a small modern house, spreading on just 84 square meters. The house features a living and kitchen in one single space, a bedroom and a bathroom, enough space for a family that is just starting out. The house is attractive with its linear design, with its combined shed-flat roof and the stone set façade which blurs the sharp edges which also gives the place a friendlier look. The large windows open up the interior and invite plenty of natural light in.
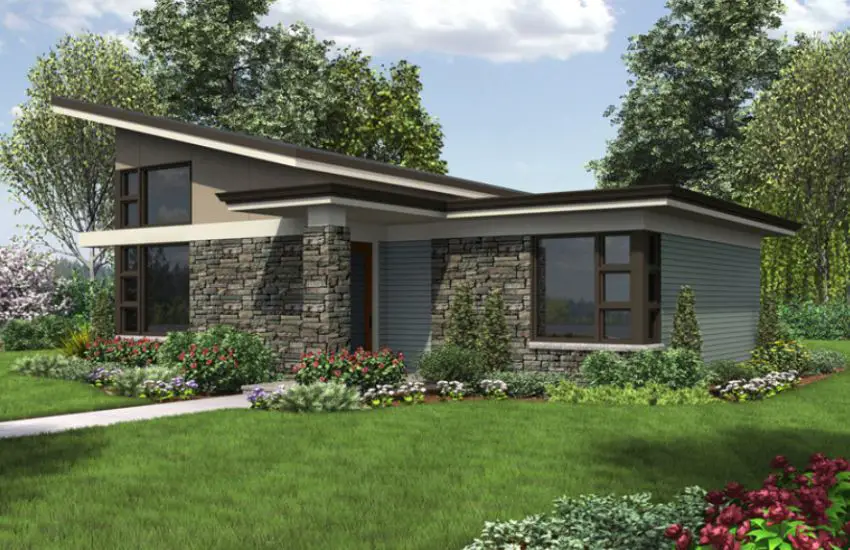
Single story modern house plans – stone facade and large windows
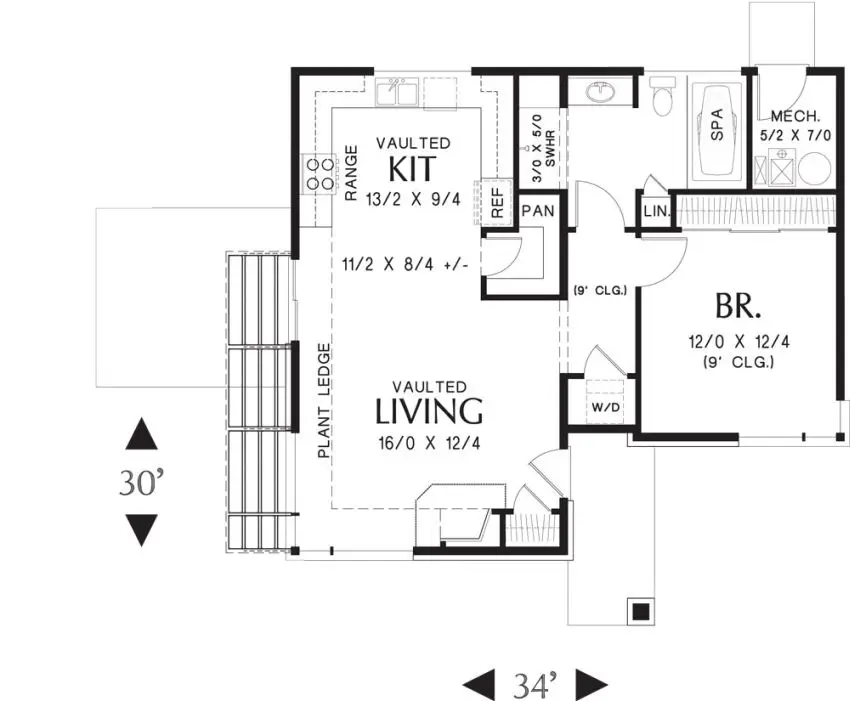
Sticking to the modern lines, we move on to the next plan featuring an almost similar design, with brick replacing the stone this time. The house spreads on 110 square meters and features a kitchen and living, a bedroom, two bathrooms and a spacious storage room which could be converted into a living space if necessary. A small patio lies in the back, sufficient space for a family of two. The price the builder posted on the website is around 47,000 Euros.
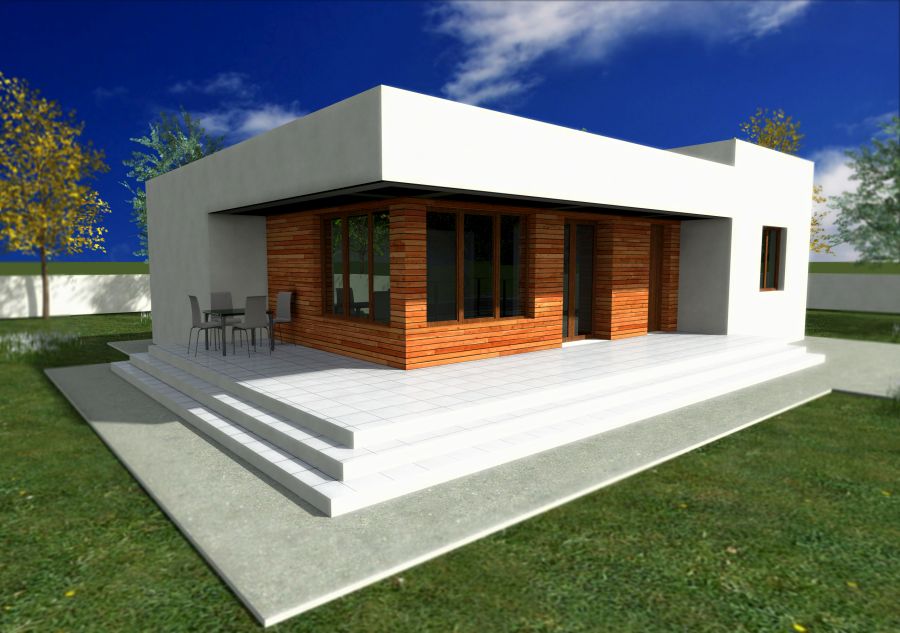
Single story modern house plans – brick statement
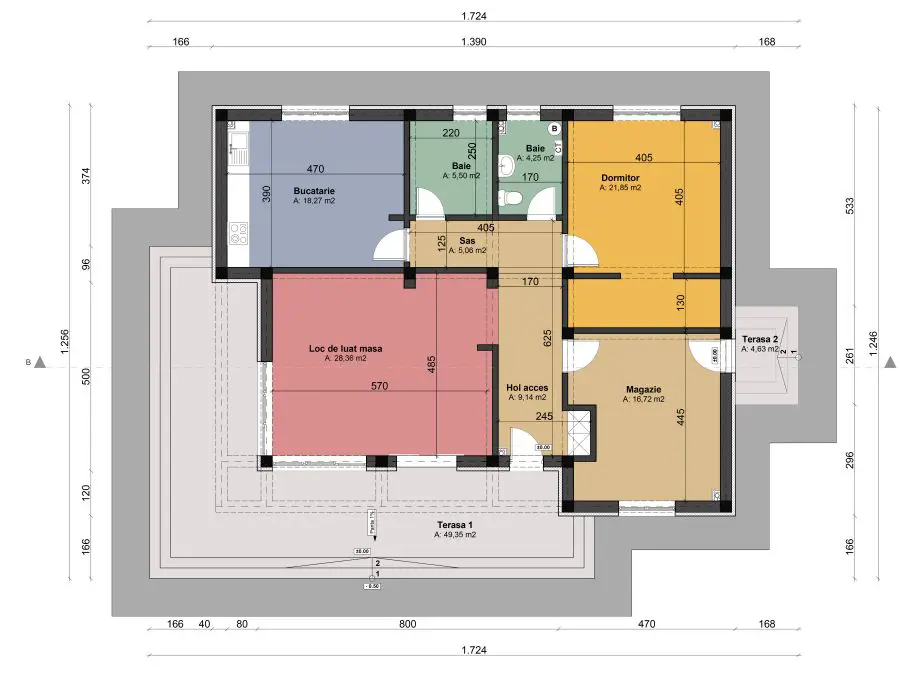
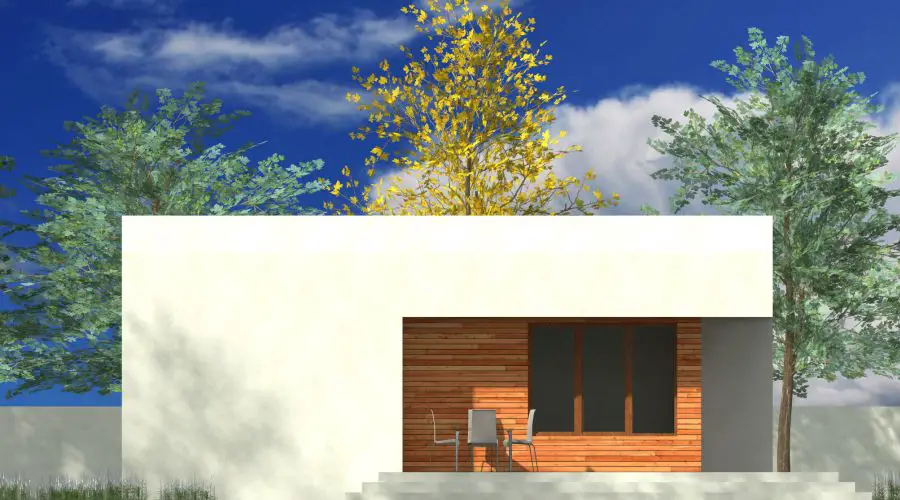
The third plan is a more spacious house, sitting on 182 square meters with a partially wood covered façade which makes the place friendlier. Boasting a compact design, with firm lines, the house has a living room, a dining room and a kitchen all sharing a single open space, three bedrooms and two bathrooms. The interior is connected to the two patios outside, one of them covered, through large sliding doors.
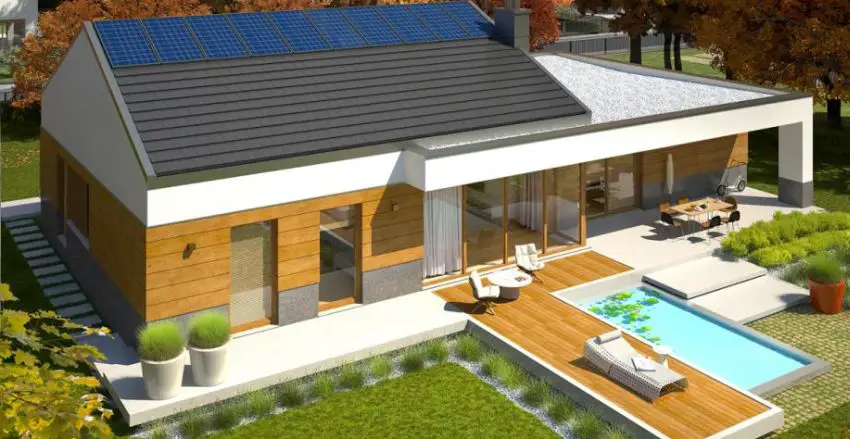
Single story modern house plans – vast outdoor relaxing spaces
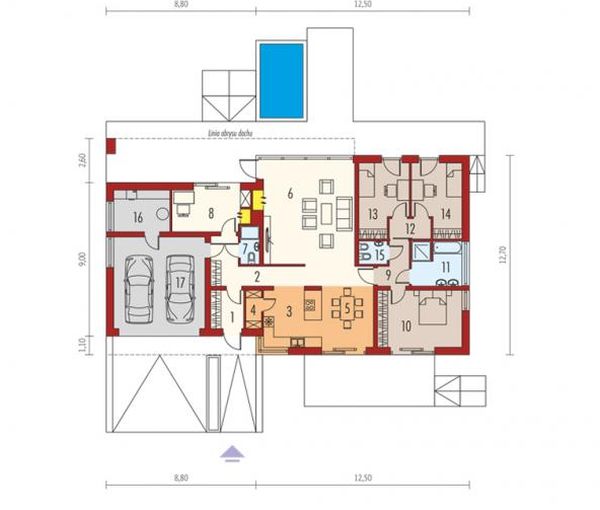
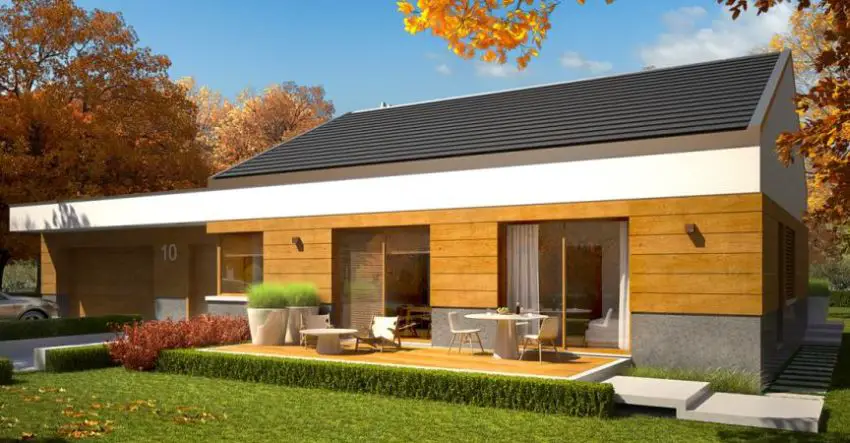
Sources: Thehousedesigners.com, Eproiectedecase.ro, Casemexi.ro
















Dear Designer/ Architect
I am building a house in South Africa, rural areas, the land size is 600mq, I need 3 bedrooms : 1. master bed with full bathroom,) other 2 bedrooms , 2,5 bathrooms (one shower, toilet sink, one with bath toilet and sink and other one be a guest toilet and zink ) Living Areas must be an open plan sitting room with dinning room , and divide the kitchen by a Arc . I further need a guest toilet for someone in visiting not to reach bedroom for the bathroom,
I thank you
I love the Single story modern house plans – stone façade and large windows
I need a plan of it in SA standard , e.g. I need a kitchen that is 5mx5m ,
Dear House designer / Architect
I need to build 3 bed, 3.5 bat, 1kit in South Africa Rural Areas,