Single Story 4 Bedroom House Plans
For a large family with at least 3 kids, space is the first criterion when it comes to choosing a house. A 4 bedroom house is usually a big one, in most of the cases expanding on two stories, attic or floor. But there’s also the option of a single level home which has a larger footprint than the examples mentioned above, requiring a large plot of land, too. Here are three examples of single story 4 bedroom house plans in different designs, in which the spaces serving various purposes blend harmoniously with no cramped living conditions.
The first example is a bungalow style house sitting on 190 square meters. All bedrooms are large and have walk-in closets. The fourth bedroom can easily be used as an office, guest or play room. One great room holds the living, kitchen and dining areas. Notice the generous kitchen layout with a large pantry. You will love to host your family and friends under the dramatic beamed ceiling and wall of glass looking toward your backyard and views. Compare room sizes to other plans with the same square footage and you will see how much more you will get from this plan than from others.
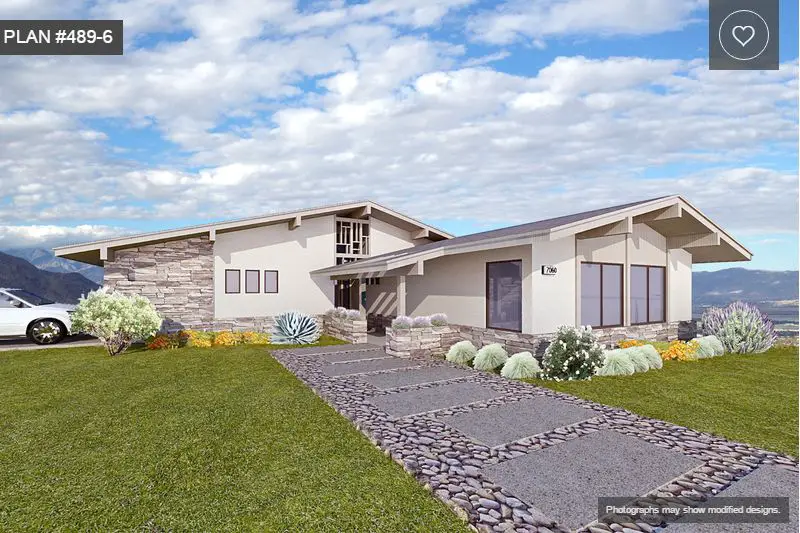
Single story 4 bedroom house plans – modern bungalow style

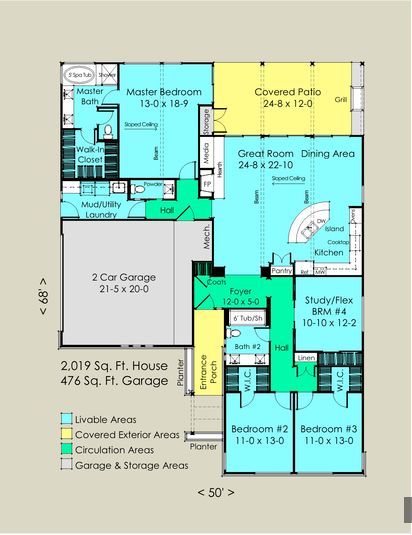
The second plan shows a modern house spreading on 227 square meters. Inspired by a custom client that wanted a lake house that could serve as a cozy winter retreat for her husband and two children but easily accommodate a large number of extended family members and friends on summer vacations. The simple form, shed roof, oversized glass doors, and vaulted ceiling contribute to a casual modern style with lots of light and air. The plan is functionally divided with the living spaces placed central and the bedrooms lying on the sides.
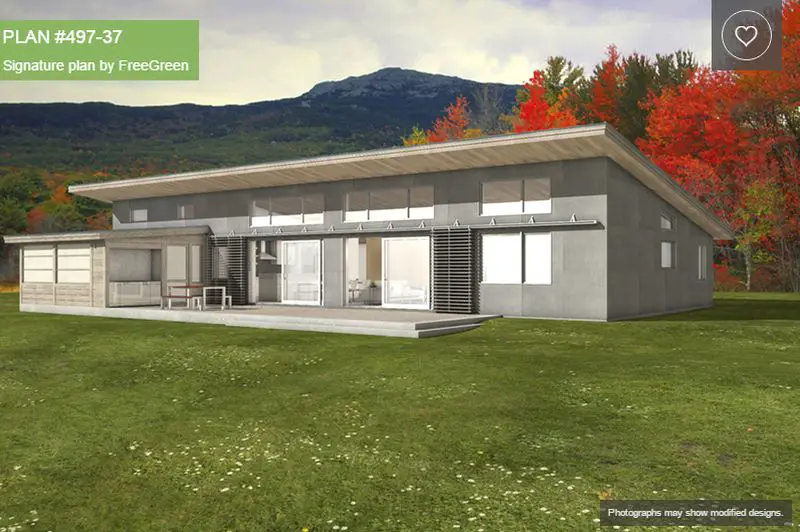
Single story 4 bedroom house plans – captivating simple line design
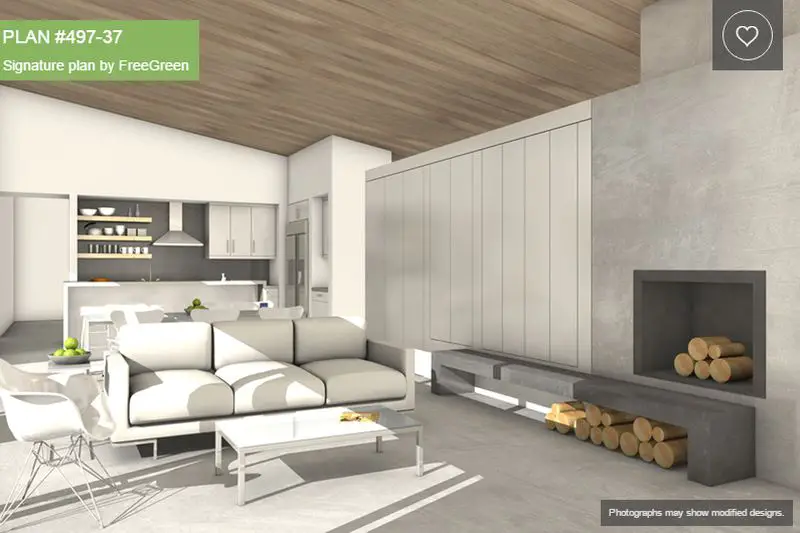
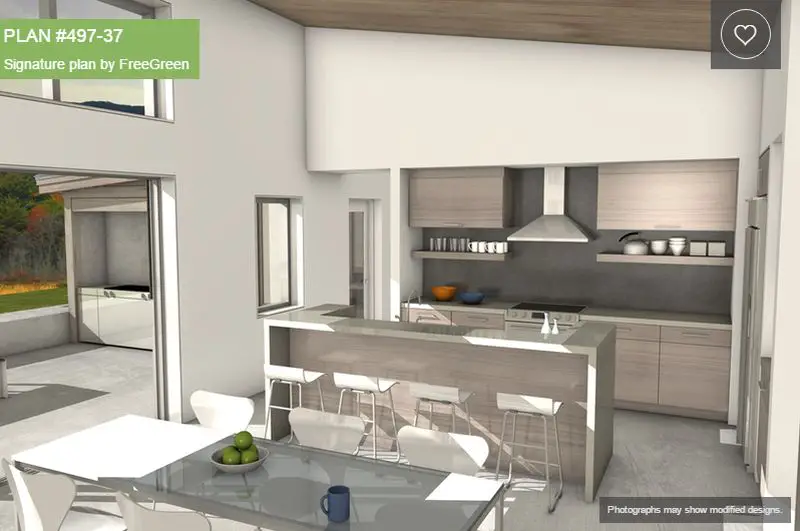
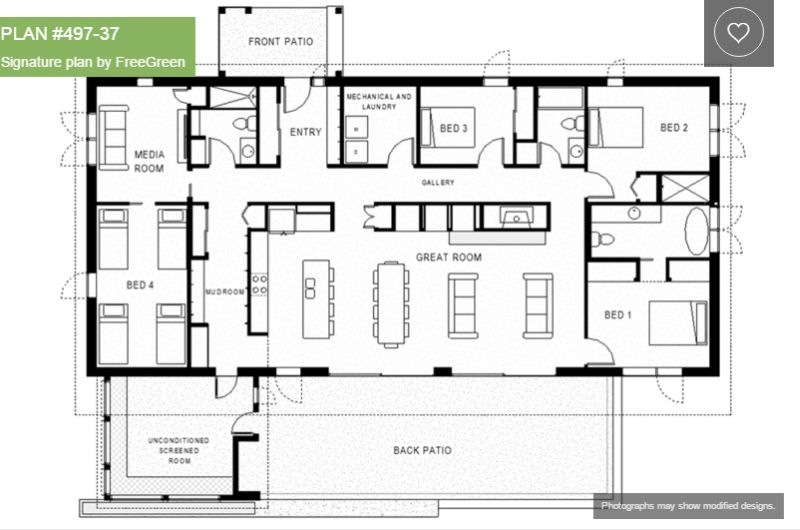
Finally, the last example brings us a ranch style house on 172 square meters featuring great porches for those who love the outdoors. The great room has a gas fireplace for winter nights, while the kitchen is located between a dining room and the breakfast area. The breakfast area also is home to a snack bar. The kitchen has lots of cabinets and a view into the breakfast area from the kitchen. A large pantry makes storage a breeze. The huge master bedroom is the perfect place to relax with easy access to the master bath and large walk-in closet. The master bath has dual sinks, a corner whirlpool tub and separate shower. Four bedrooms or three bedrooms and a home office share three full baths.
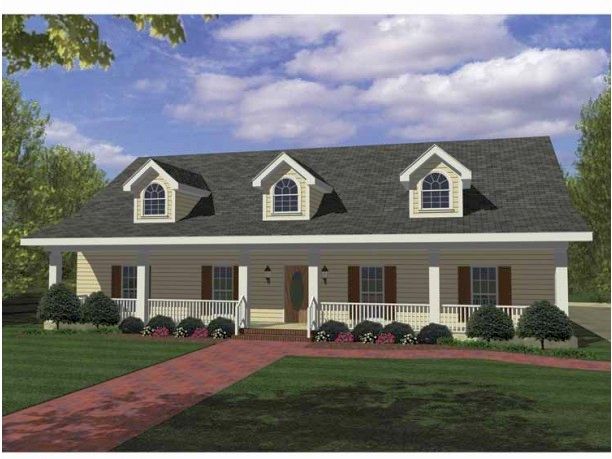
Single story 4 bedroom house plans – expressive ranch style
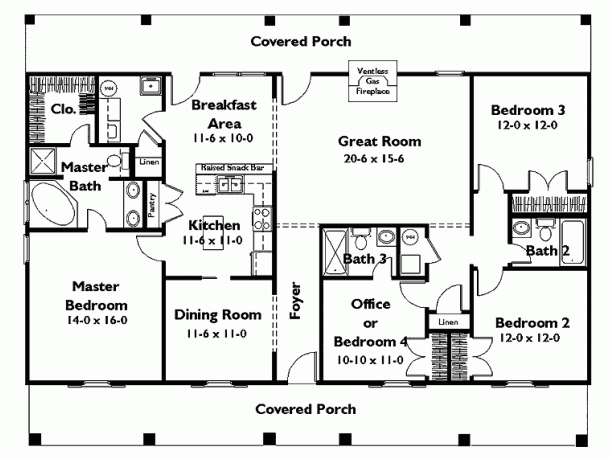
Sources: Eplans.com, Houseplans.com, Dreamhomesource.com















