Simple House Plans With Attic. Most Practical Budget Homes
The need to build as economically as possible, at the same time ensuring all the necessary living space well distributed, is fully satisfied by homes with attic rooms. Here are three simple house plans with attic, with a functional, unpretentious design, that can be built on a budget.
The first one is a three-bedroom 1,173 square feet house with a living area of 1,000 sq. ft. It has small overhangs at the entrance and in the back, where the inhabitants can enjoy a small covered porch, and no other extra design elements.
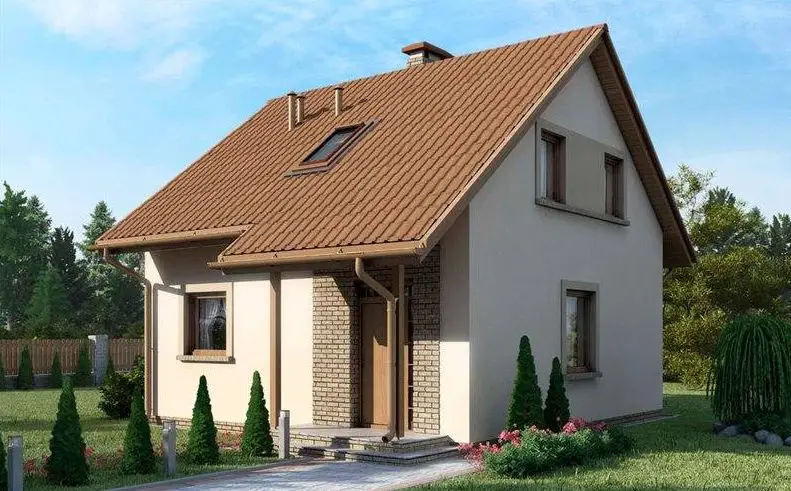
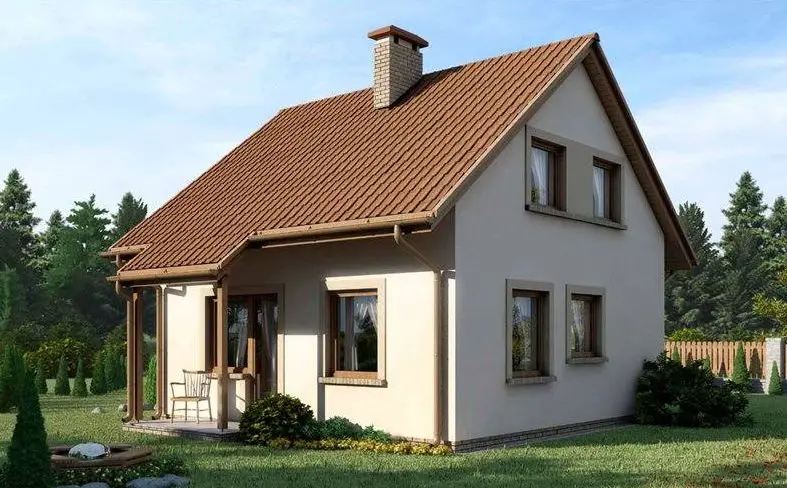
There’s a lobby at the entrance leading to the living room with exit to the porch. The dining room and kitchen are along the living room. There are also a toilet and a utility room on the ground floor.
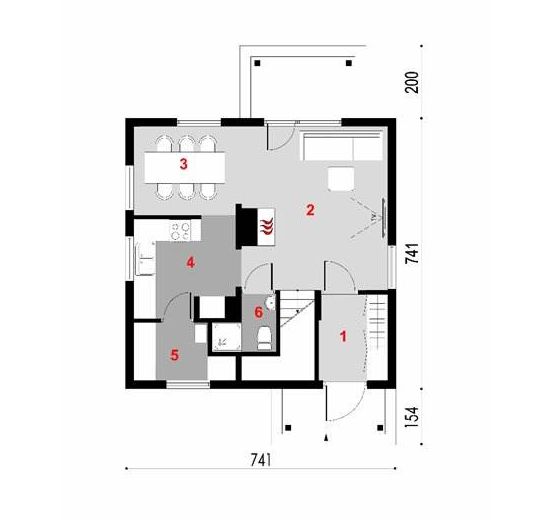
There are three bedrooms and a bathroom in the attic.
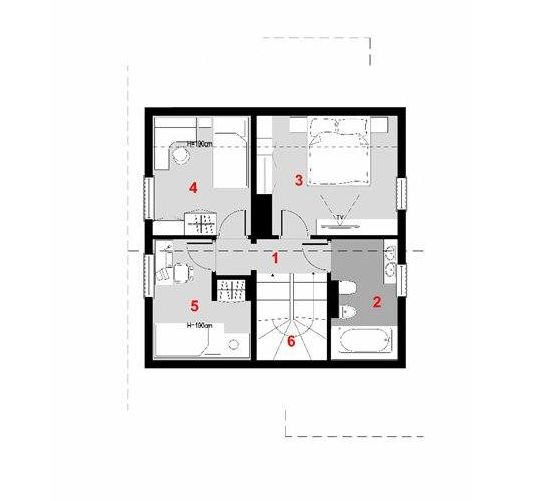
Simple house plans with attic. Medium-size home
This is a 1,485 sq. ft. home, with a living area of 1,260 sq. ft. and two bedrooms. Its design is more classical, but also very economical.
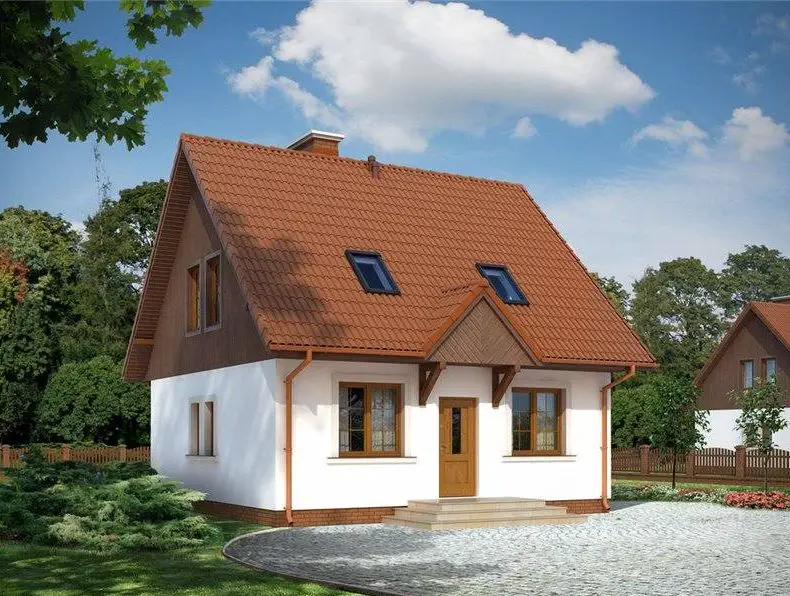
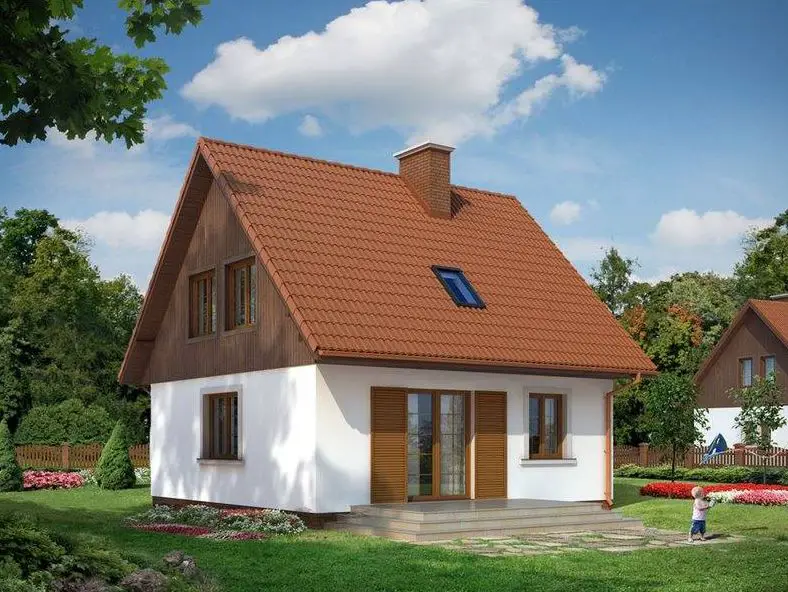
There’s a lobby and a large hallway with the staircase, with multiple design possibilities. In that part of the house there are also the toilet and a utility room, while the larger part of the ground floor is occupied by the living room, dining place and kitchen.
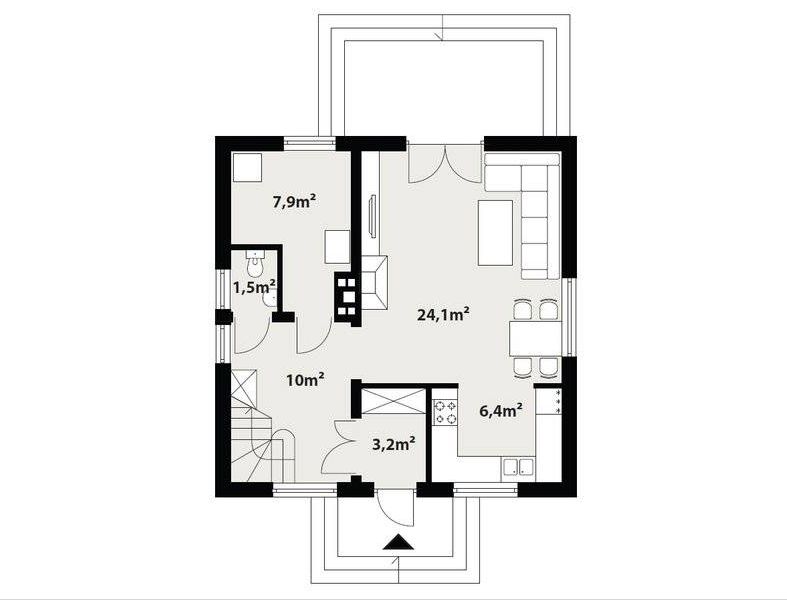
Two spacious bedrooms and a bathroom occupy the attic.
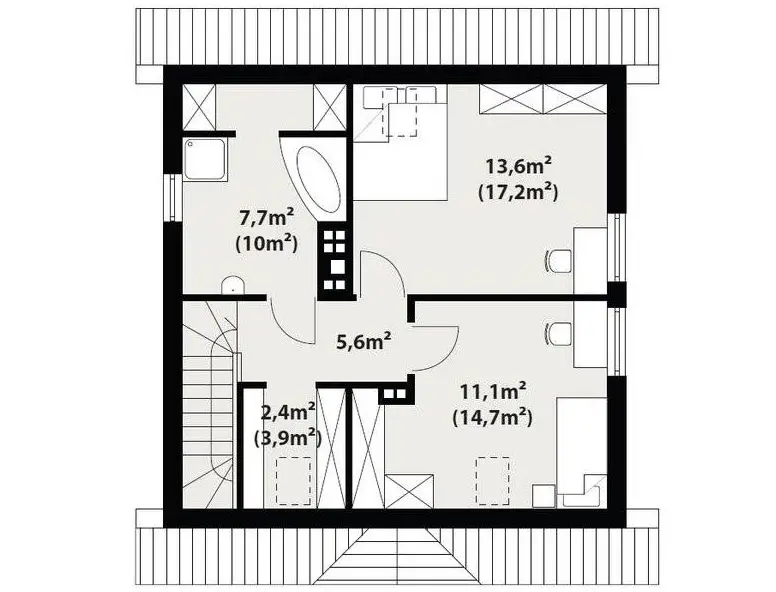
Simple house plans with attic. 4 bedroom home
This is a 4 bedroom home with a total area of 1,851 sq. ft. and a living are of 1,485 sq. ft. It has a very modern design, with plenty of skylights and a small balcony.
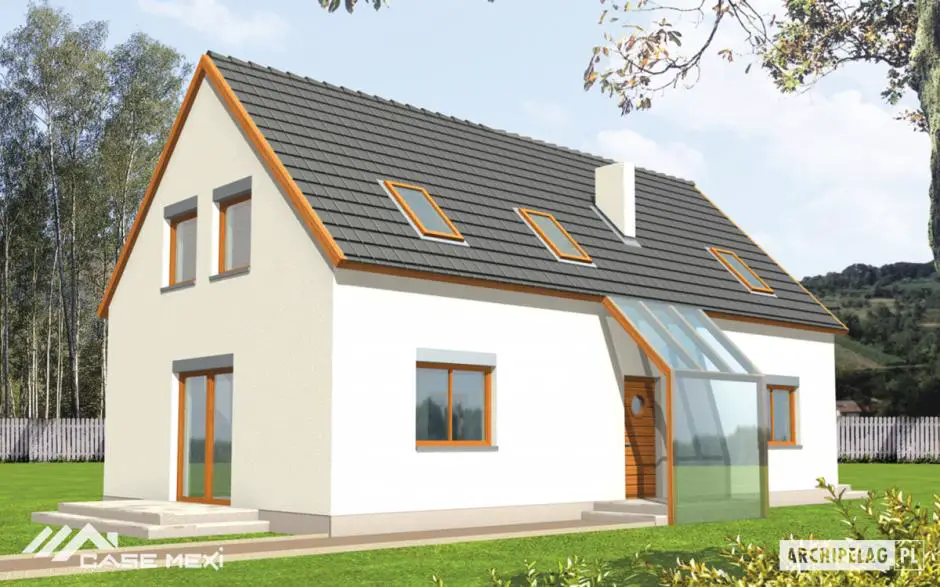
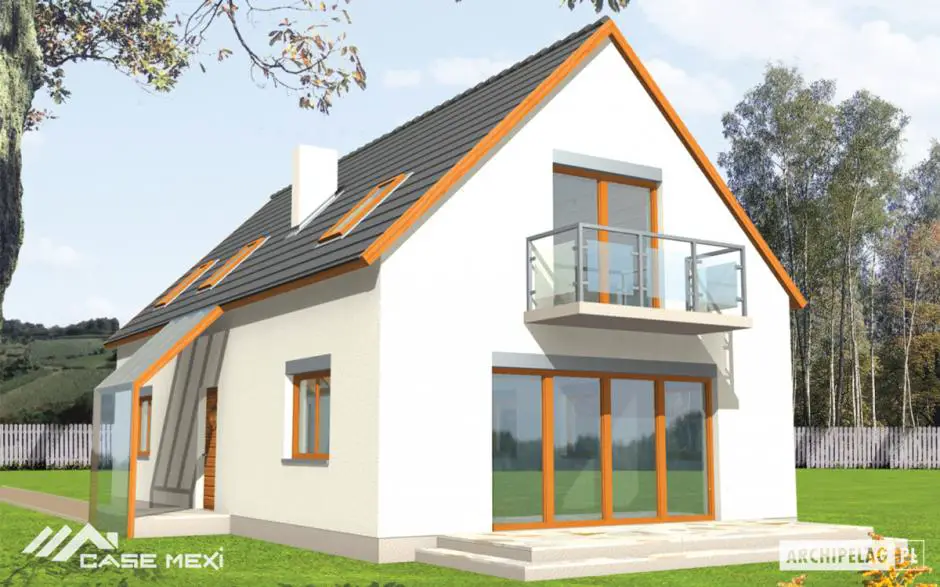
The ground floor is divided between a large office or bedroom, with a bathroom by the side, and the living and dining room, with the kitchen by the side.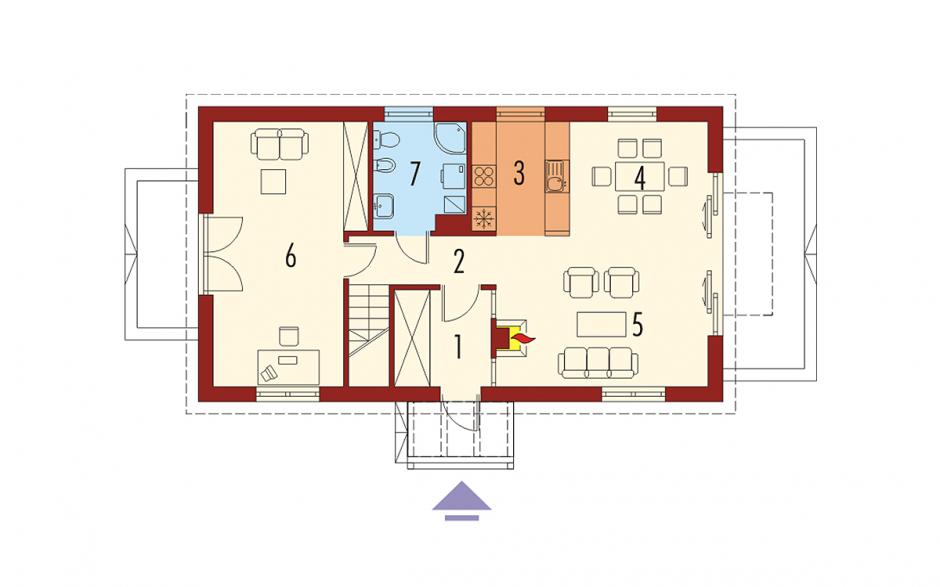
There are three bedrooms, a bathroom and storage or dressing space in the attic.
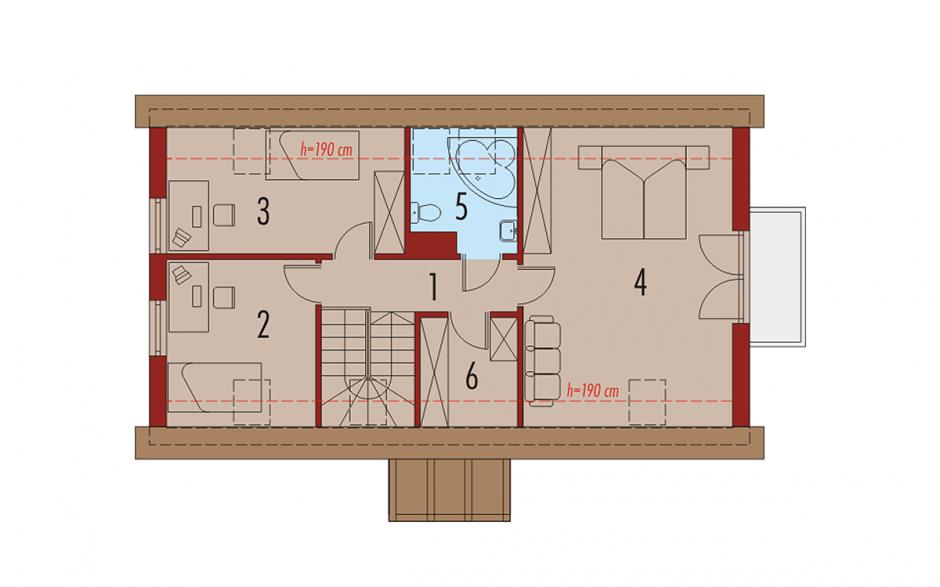
Credits: casebinefacute.ro, casemexi.ro















