Silo Houses – Breathtaking Conversions
We are always fascinated by the human imagination and what comes out of it when, along a little creativity, manifests itself at its best. Today we will see how old grain silos in America have become living spaces, turning from those inert metallic structures, lacking any sort of personality, into original homes featuring all necessary comfort. Here is more about the silo houses below here, in various examples showing unbelievable changes from old to new.
The first example is a home made of three silos, bought by an American couple and then moved on their property in Gilbert, Arizona, where they were converted into what they are now. The silo in the middle houses the garages, while the two on the side is home to the couple and, respectively, their married daughter. Each of these silos pack 46 square meter of living space. To remove the dull aspect of the old silos, the two families added stonework at the main entrance and a patio was set up on top of the garages.
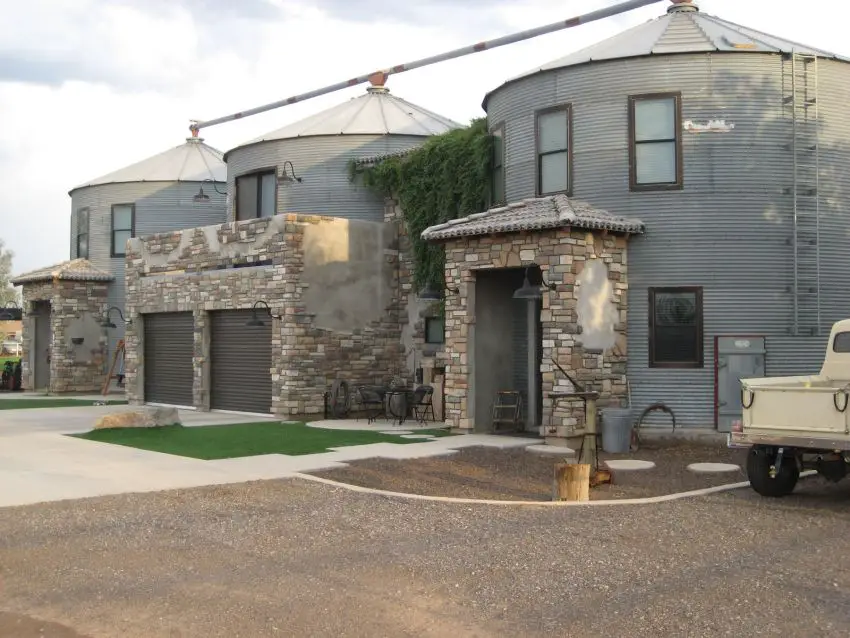
Silo houses – refined stonework
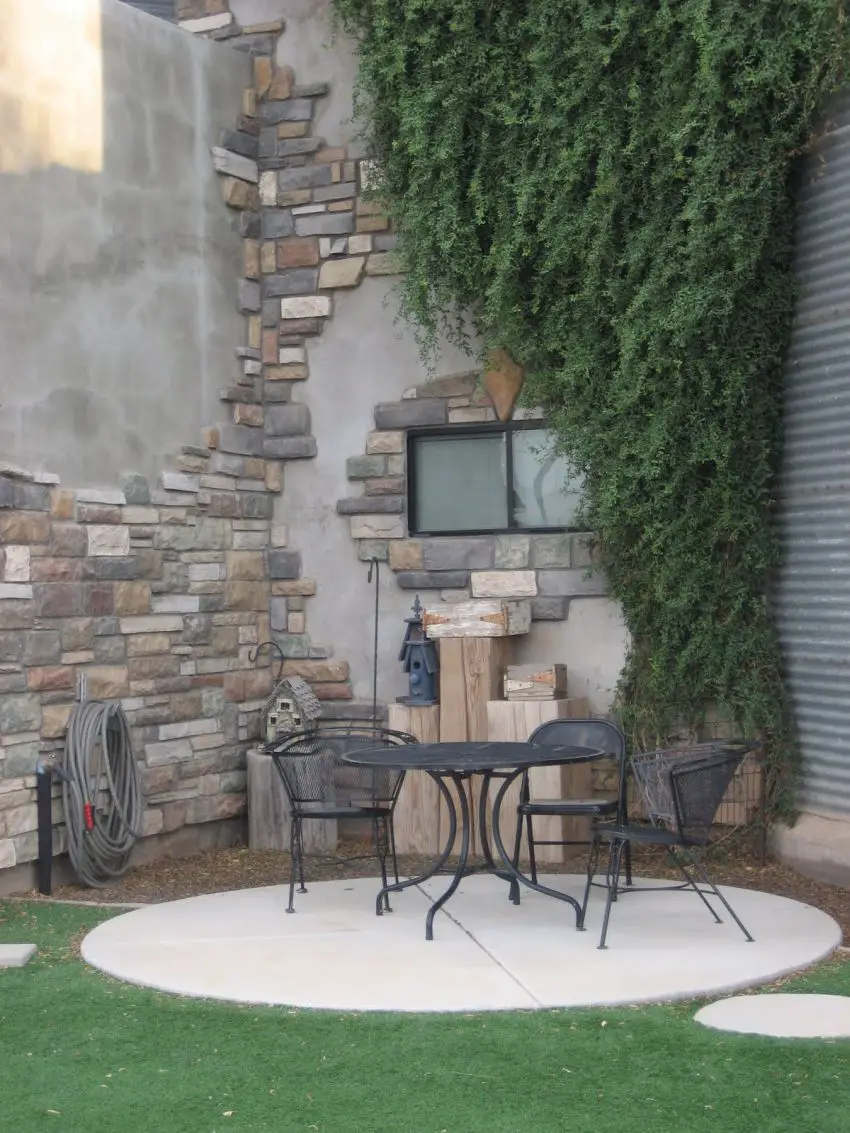

Another example in the images below, this time from Utah. The new owners of the two silos hired an interior design firm to get them what it looks like now, a modern home positioned to offer sweeping views and southern exposure to sunlight in winter. Each silo has a 8.2 meter diameter, with the kitchen lying on the first level and then children and adult’s bedrooms resting on the upper levels, open to a superb outdoor deck.
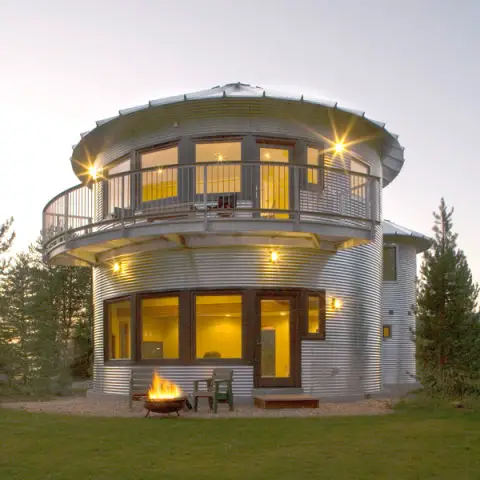
Silo houses – modern and cozy spaces
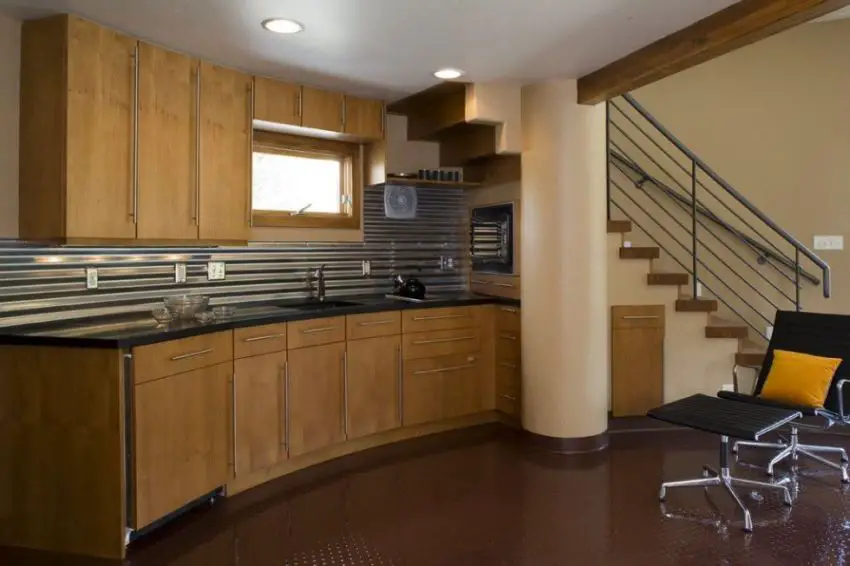
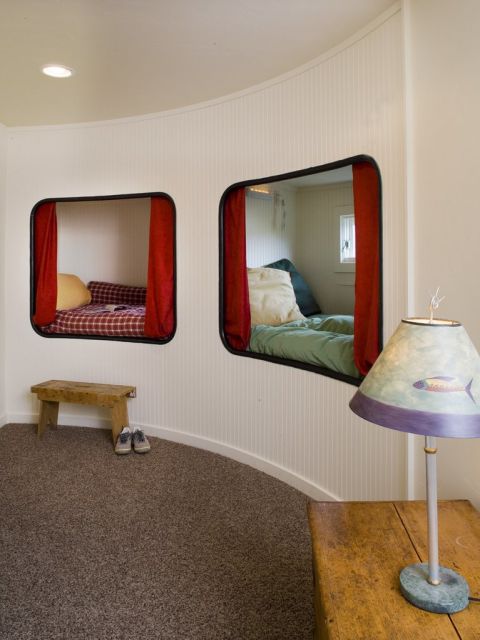
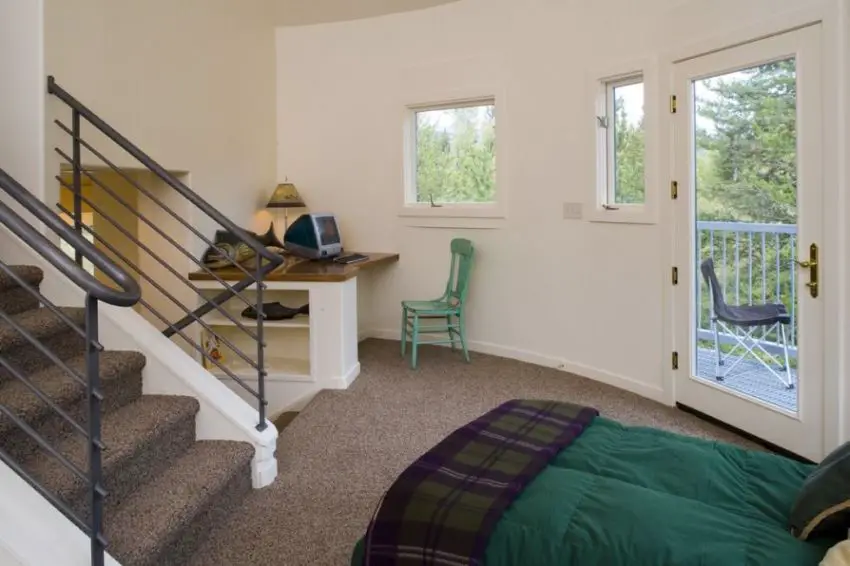
The last example is a silo purchased online from a Kansas farmer and turned into a cozy studio in Phoenix, Arizona, by an American architect. The 190-square-foot space is outfitted with a highly customized interior that serves as a comfortable home for him and his wife. The living spaces lie downstairs, while a sleeping loft was set up upstairs. The home was insulated with a 10 inches layer of foam between the exterior and the interior walls while a skylight in the roof helps cool the home’s interior.
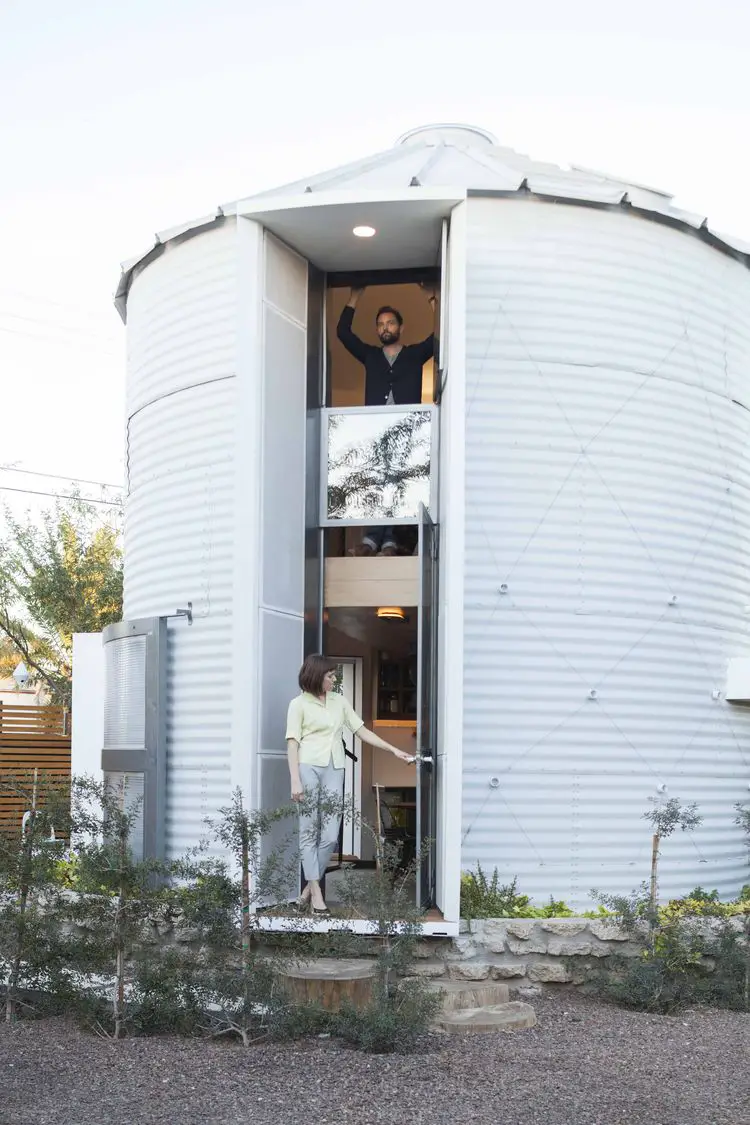
Silo houses – the architect’s crib
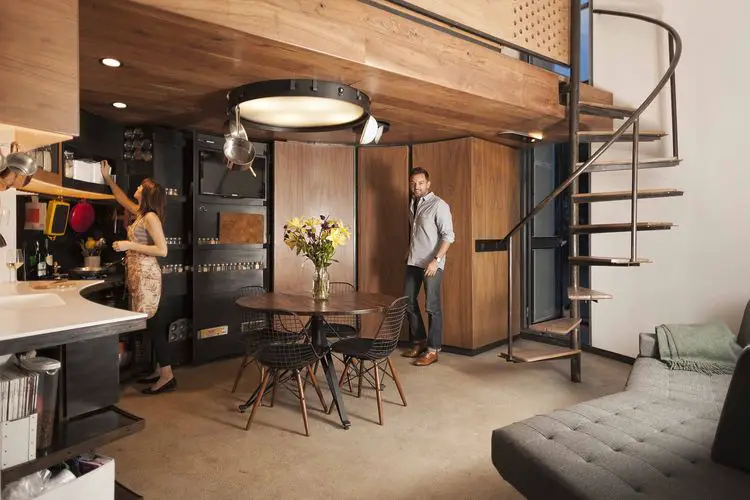
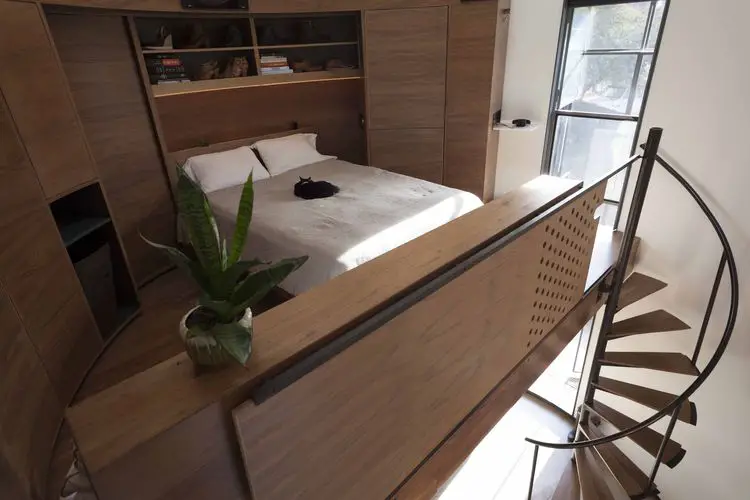
Sources: Dwell.com, Countryliving.com















