Semi Basement House Plans – Multifunctional Spaces
The semi basement houses have always fascinated thanks to the peculiar structure lying between two plans seemingly exuding a mysterious air. The semi basement, that space between two separate worlds, is a place which first of all boasts tranquility and discretion while giving the house a complex and dynamic design. The semi basement rooms can take on a multitude of functions, ranging from storage, technical spaces to rooms reserved for guests. Below are several semi basement house plans.
The first plan describes a big house, raised on three levels – semi basement, ground floor and attic – spreading on a total surface of 394 square meters. The house is structured, in addition to family spaces, in five bedrooms and three bathrooms, offering plenty of space to any sort of activity. The house features a complex design, with a touch of traditionalism marked by the covered terraces on the ground and first floor and which take the final shape of a watch tower. The garage completes the underground spaces, giving the home a distinctive note.
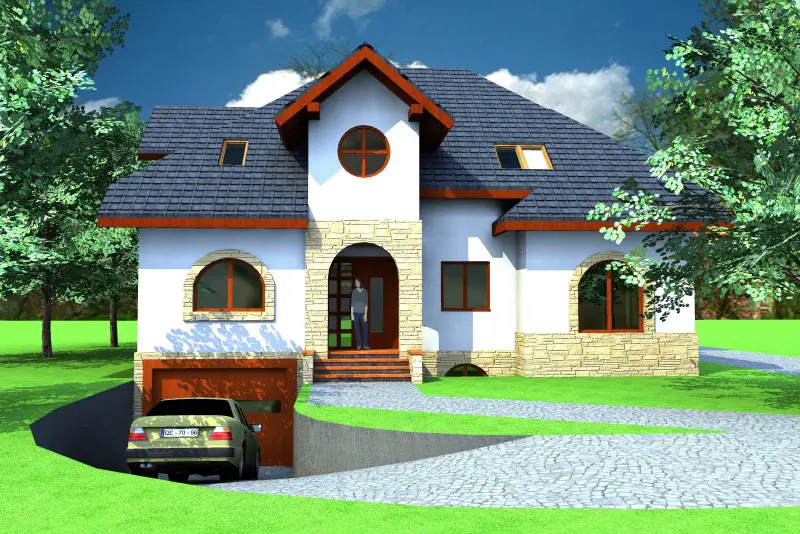
Semi basement house plans – underground garage
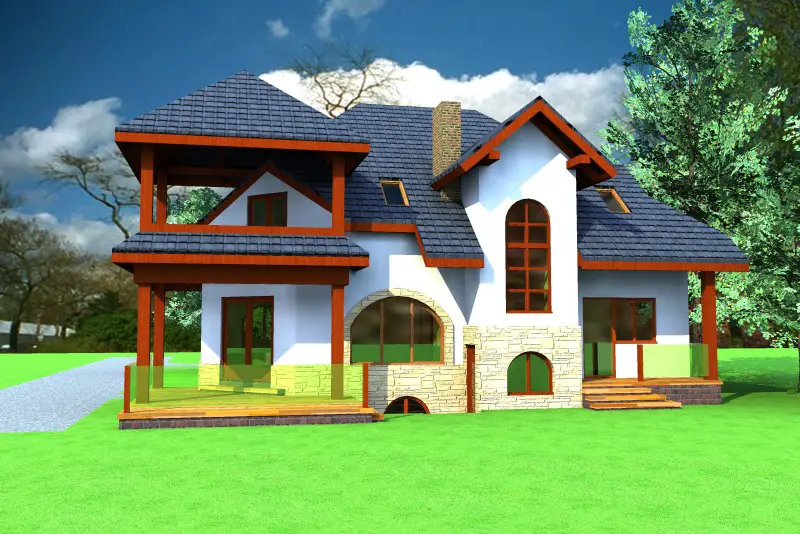
The second example is a house spreading on 160 square meters, featuring a modern design in which the large glazing stands out. The house has three bedrooms and two bathrooms, with a living, a kitchen, one of the bedrooms and a bathroom lying in the semi basement. Another living lies on the ground floor, along two other bedrooms and a bathroom.
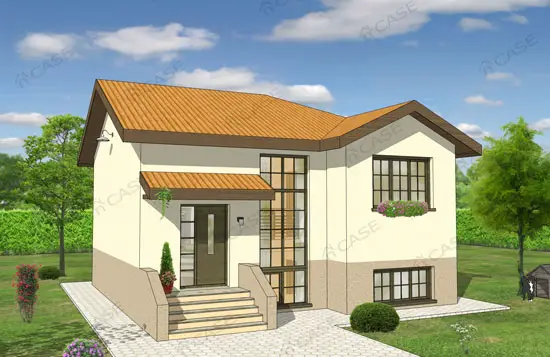
Semi basement house plans – large windows
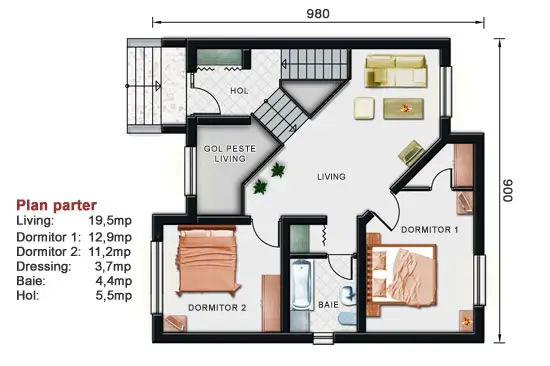
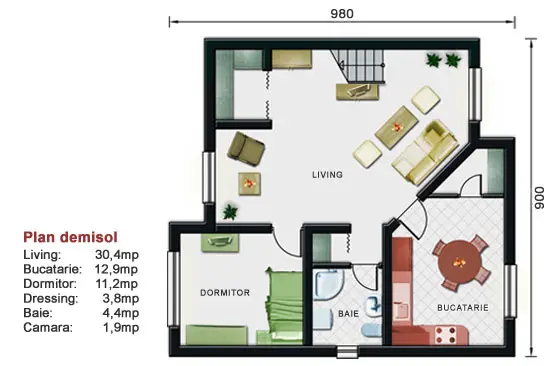
The third plan describes a modern home boasting an eye catching design, with angles and volumes competing with each other by interpenetrating and standing out for a splendid visual effect, suggesting a superior profound way of thinking, designers say. The house is ideal for young and active families who love to dream beyond the limits. The house is built on three levels and has a living area of 202 square meters. The semi basement features two rooms, of which one is a technical space. The ground floor is dedicated to a spacious living which also includes the kitchen and the dining room, the latter found in the circular section of the house, boasting panoramic views.
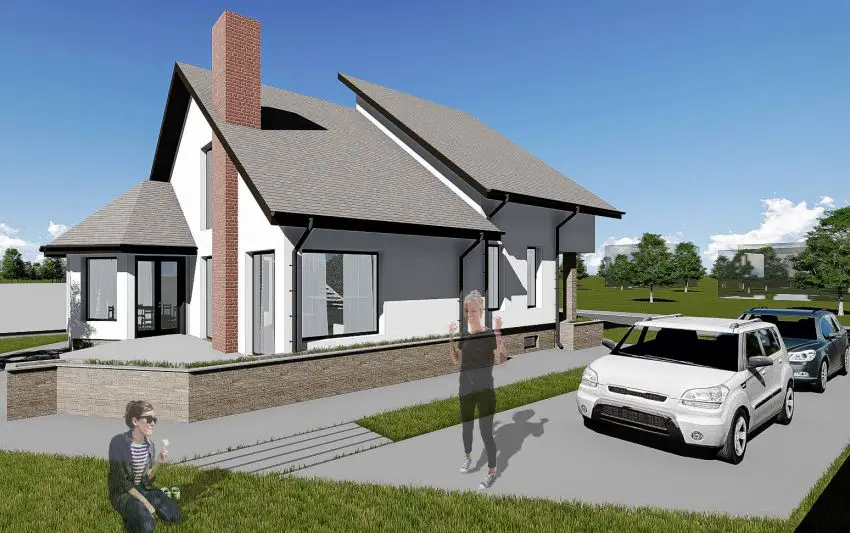
Semi basement house plans – a bold design
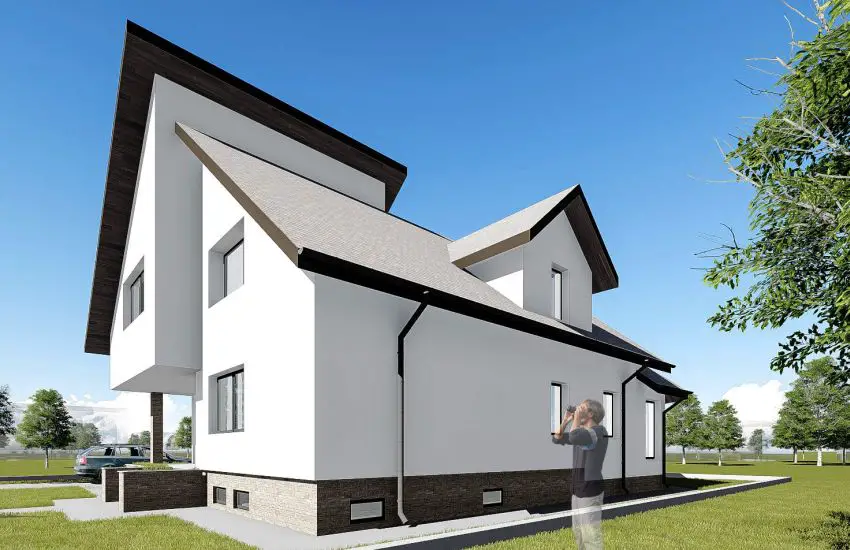
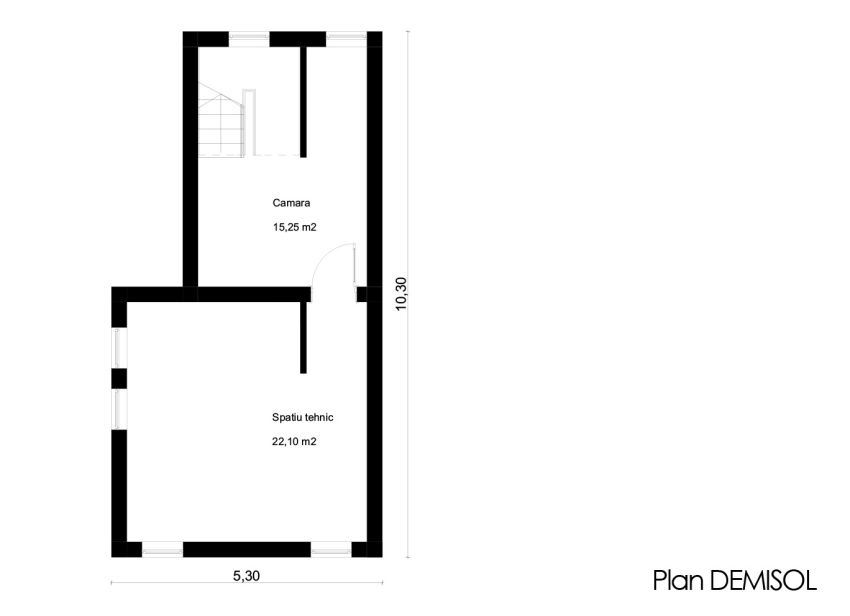
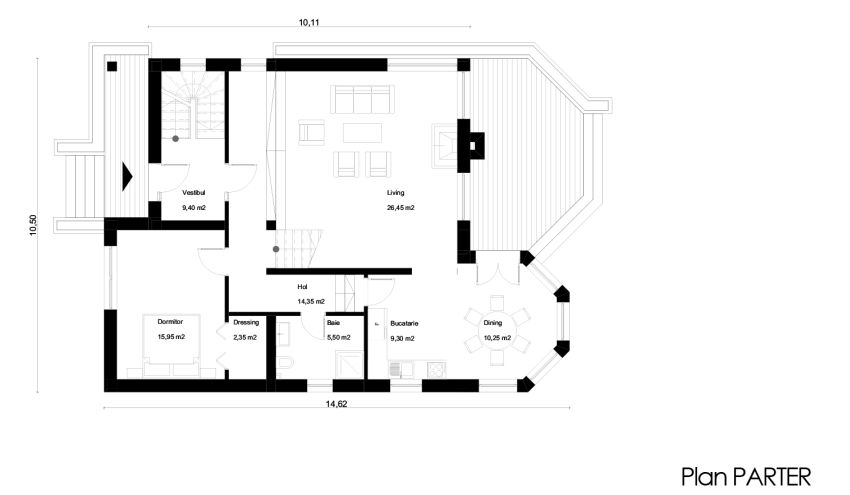
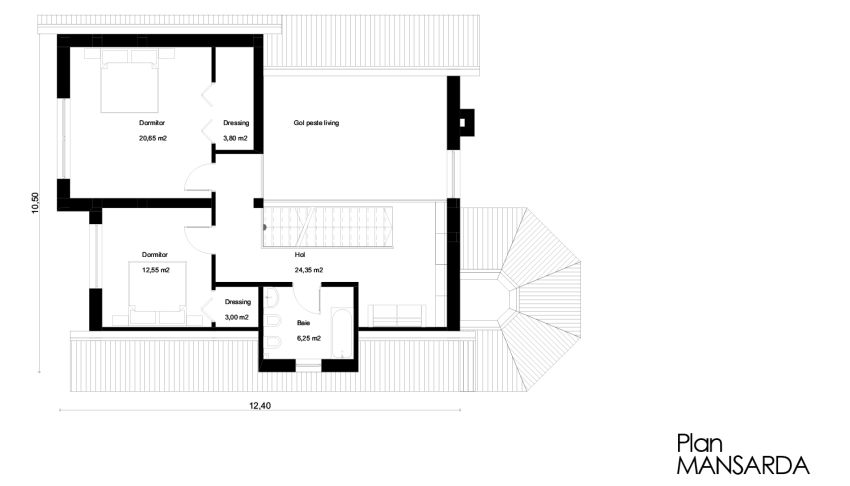
Sources: Ncase.ro, Uberhause.ro, Modconstruct.ro
















Please post the original link for the first and the last 5 pictures on this page.