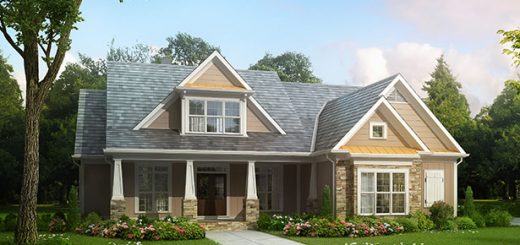Scandinavian House Plans. Elegance Matched With Cosiness
Scandinavian architecture and design are known all over the world for their classiness. It’s all about subtle elegance, a palette made of neutral, organic tones, along with practical spirit and interiors that express warmth and comfort. Here are three Scandinavian house plans that illustrate this unique attitude towards space and living.
The first house has an unusual design, with a facade covered in brick and the back covered in wood, as well as significant screened areas. Its living area is 1,540 square feet and it can comprise up to 3 bedrooms.


On the first floor there are generous living spaces: the dine-in kitchen and a living and dining room. On the hallway at the entry there’s a half bathroom with laundry room, and behind the stairs, a master bedroom with its own bathroom. Another two bedrooms and a bathroom can be set up in the attic.


Scandinavian house plans. Large house
The second house has a covered rear porch, beautifully decorated with wood and natural stone in earthy colors. It’s a large house with two-car garage and a living area of 2,150 sq. ft.

There’s also a master bedroom on the first floor, with its own bathroom and dressing, well separated from the living spaces and enjoying privacy. The living spaces are nicely distributed in one large room, with a nice stone fireplace and access to the rear porch.

In the attic there are twin bedrooms with walk-in closets, sharing a bathroom.

Scandinavian house plans. Small house
Finally, here’s a one-story house, with a living area of about 1,175 sq. ft. It has two bedrooms and a large covered rear porch.

This house plan is L-shaped, with the living room and kitchen in one wing and the two bedrooms with bathroom in-between in the other.

Credits: drummondhouseplans.com
















