Rustic Vacation Houses in the Mountains. Design and Comfort
That charming rustic look of a house in the mountains beautifully completes the scenery and that feeling of escape. Here are three rustic vacation houses in the mountains with a beautiful design and optimal comfort. They all have three bedrooms and three bathrooms.
The first plan presents a combination of contrasts, between the white masonry, the decorative stone, the warm color of the woodwork and the dark roof. The attic is narrow and tall, set in the middle approximately, with lovely wood decorations and two round windows in the front and back. The house has a living area of around 1,500 square feet and can be built turnkey, in brick, for 66,545 euros.
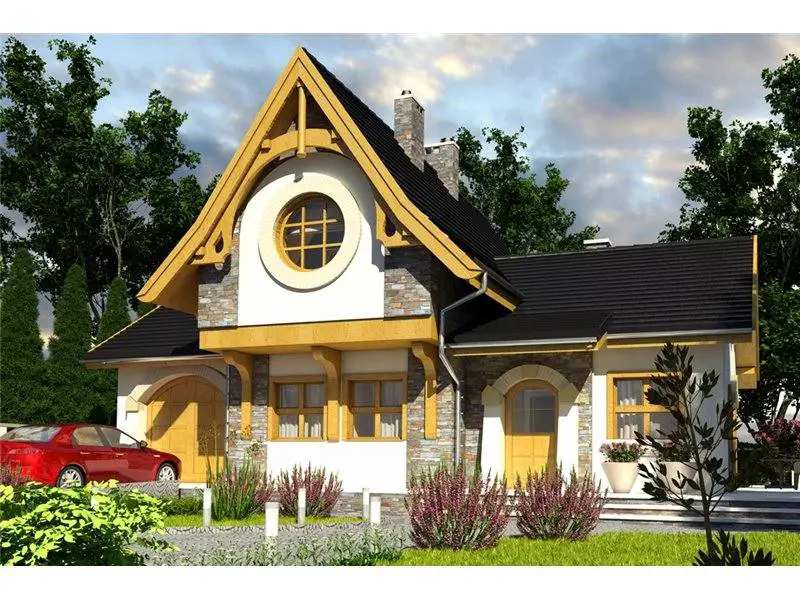
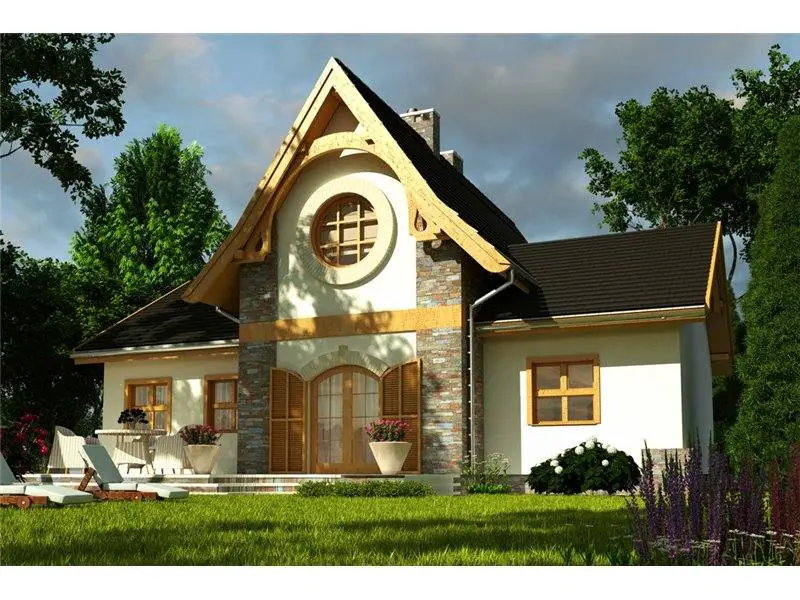
On the first floor there are the utility room with access to the garage, a bathroom and a bedroom, up front, and in the back, on the other side of a hallway, are the kitchen, with a small dining place at the end and the living room.
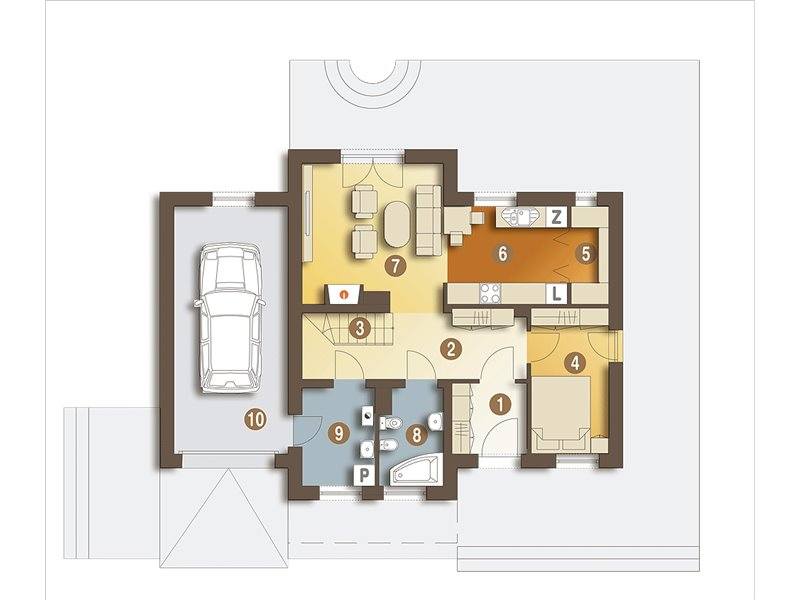
On the second floor, in the attic, there are the other two bedrooms, each with its own bathroom.
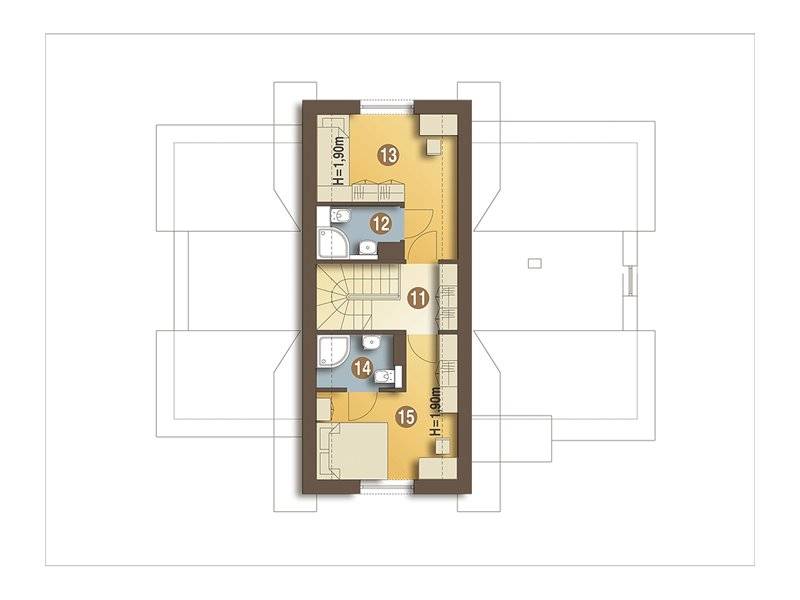
Rustic vacation houses in the mountains. Plan no. 2
The second plan presents a combination of warm colors, from the roof to the woodwork and decorative stone that covers the outside walls under the attic. The attic has the same shape but it’s place at one end of the house this time, while at the other end there’s a lovely covered porch. The living area is 1,614 sq. ft. and the price of the construction is 72,260 euros.
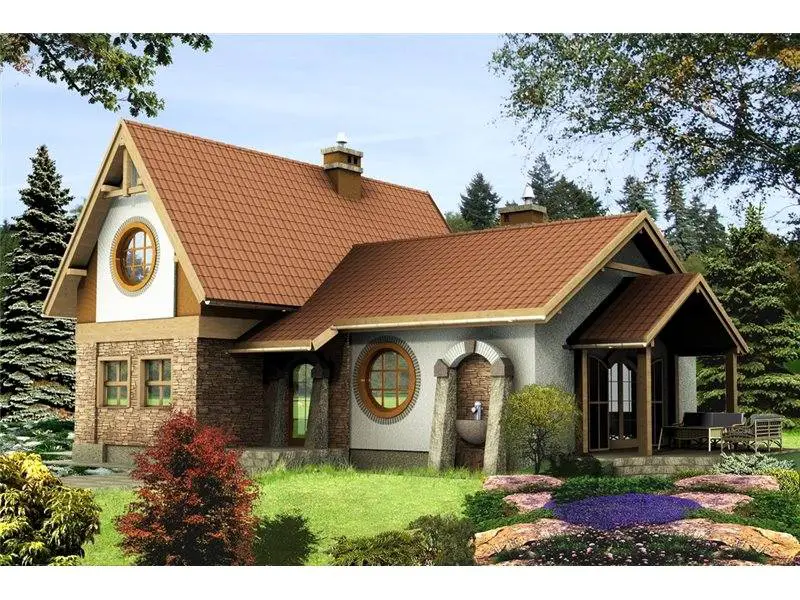
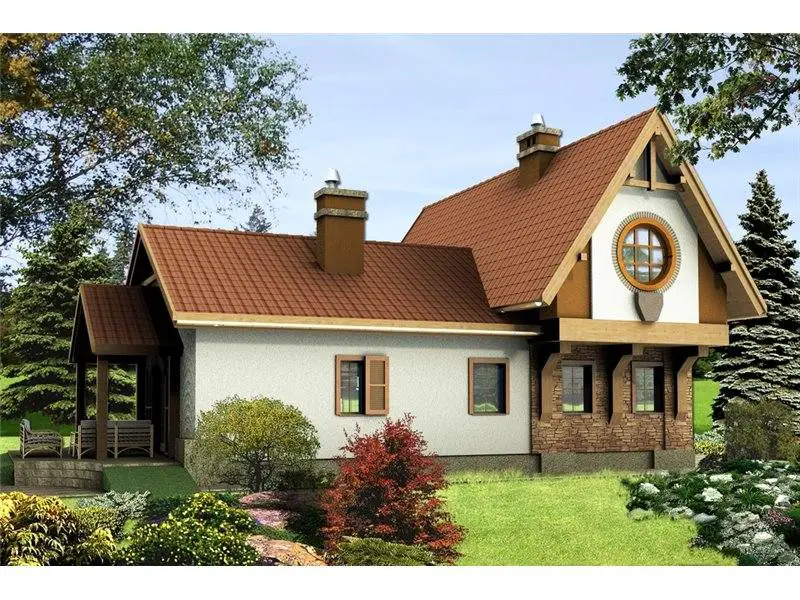
In the wider wing, below the attic, there are a bedroom, a bathroom and the utility room, while in the other wing there are the open kitchen with a large pantry and dining place and the living room, both having the exit to the porch close-by.
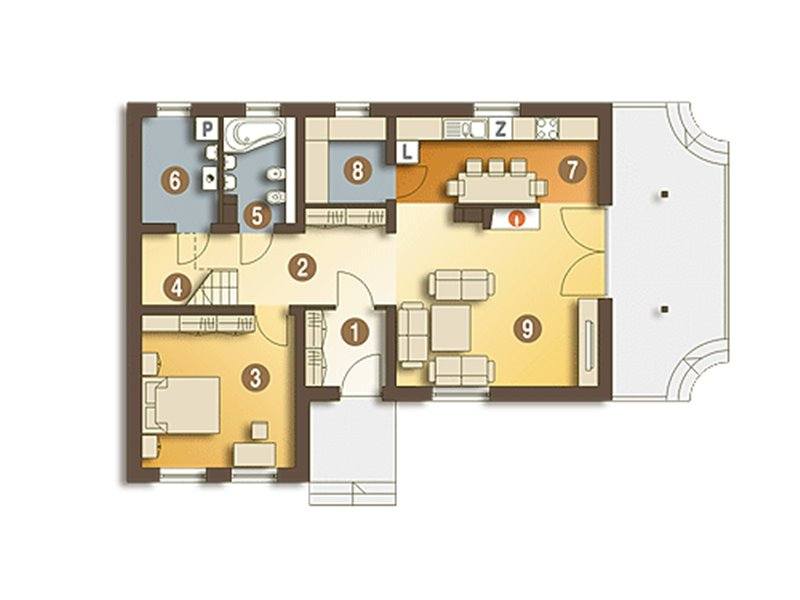
The attic comprises the same sleeping spaces.
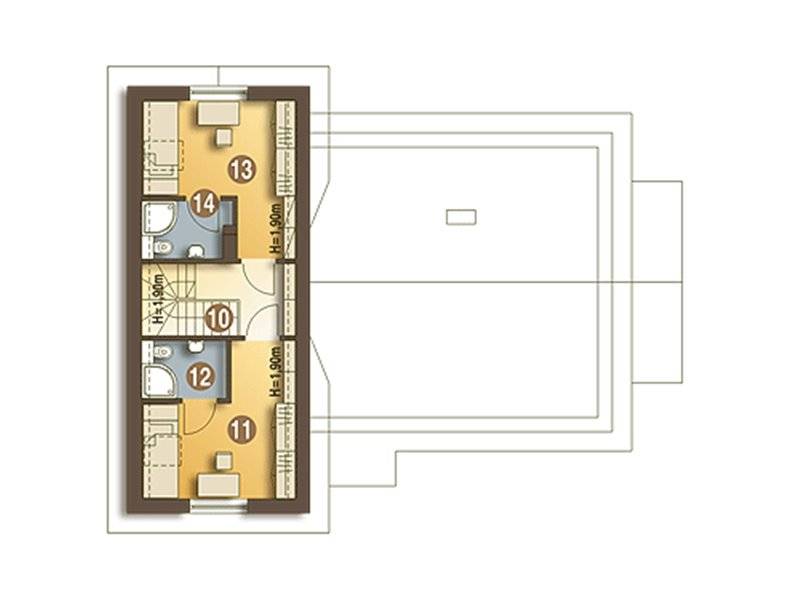
Rustic vacation houses in the mountains. Plan no. 3
The third house has a more elegant design, that also combines wood and stone decorations, in natural, warm colors. The attic has large paned front and rear windows, looking so vintage. The living area of this house is 1,625 sq. ft. and the price for building it is 72,670 euros.
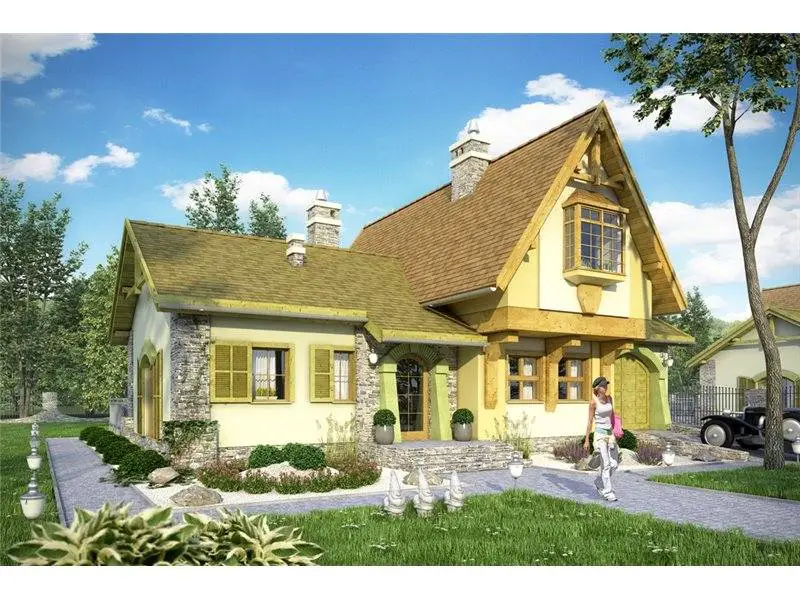
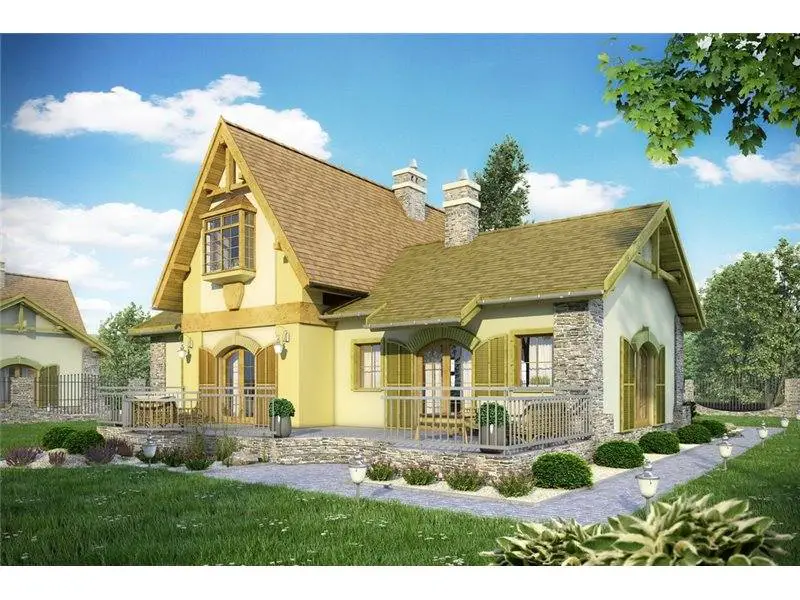
The bedroom on the first floor is also under the attic, with the bathroom and utility room, connected to the garage. A small kitchen, with dining place by its side, and a spacious living, make up the rest of the floor plan.
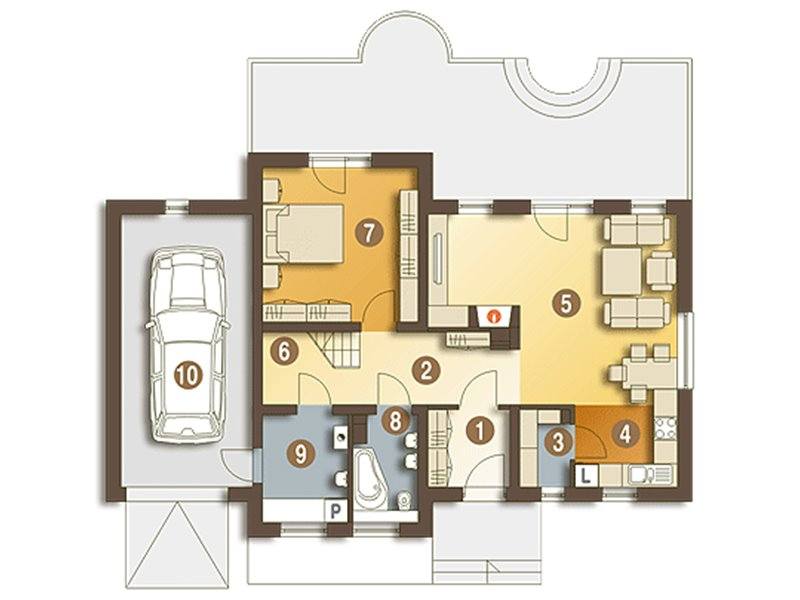
The attic plan is identical to the other two models.
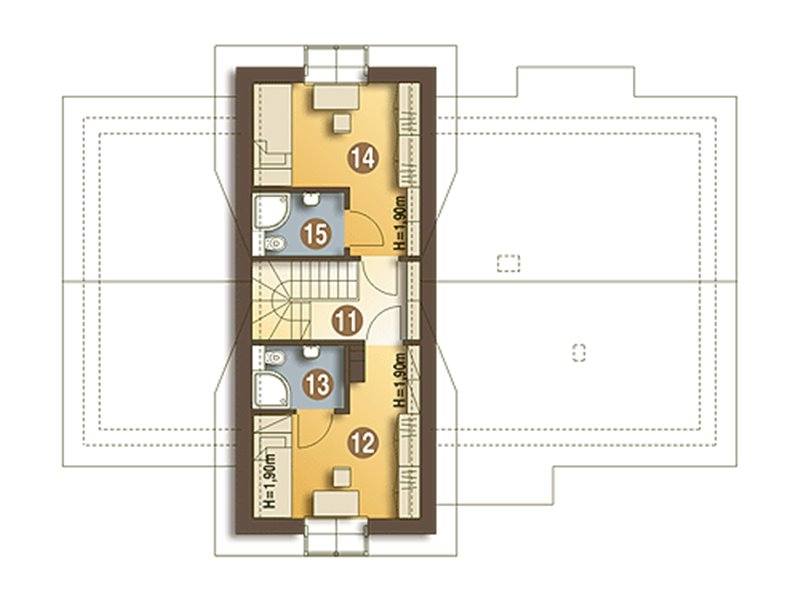
See other summer houses fit for mountain areas HERE.
Credits: casebinefacute.ro















