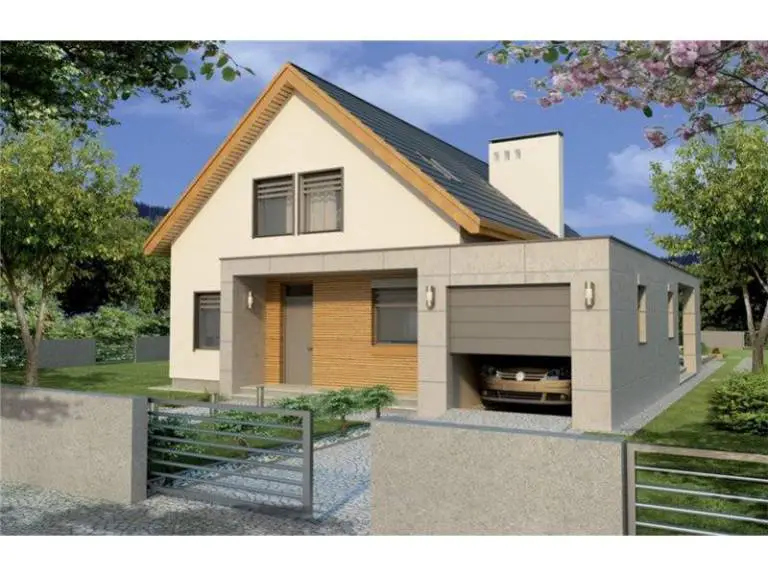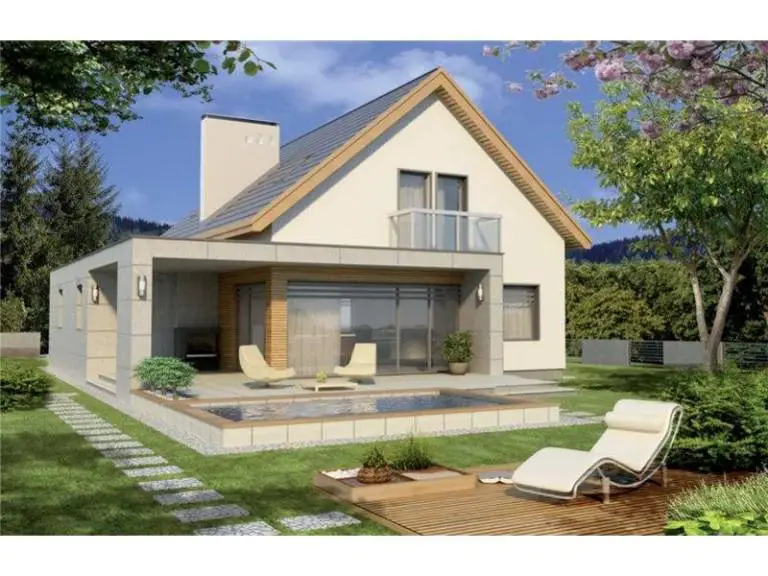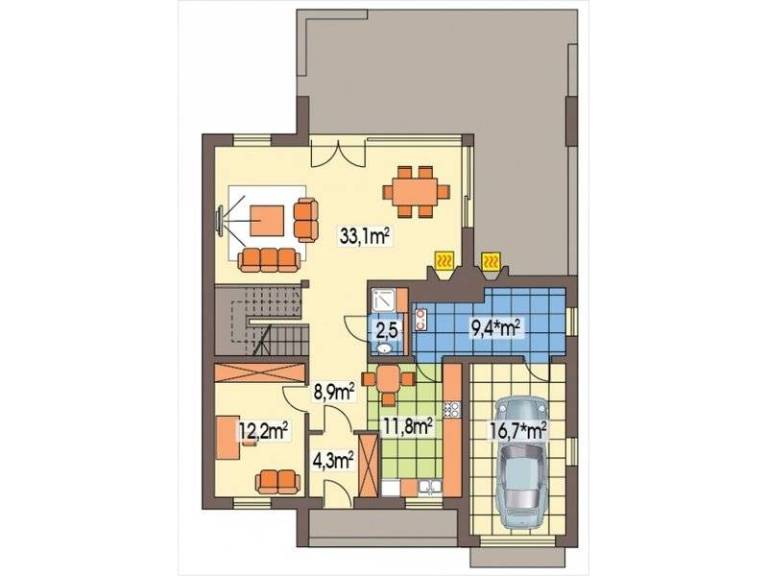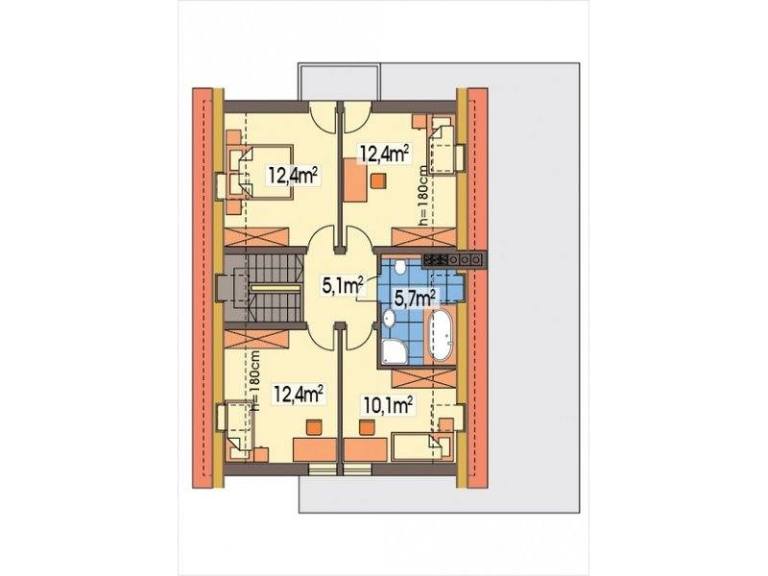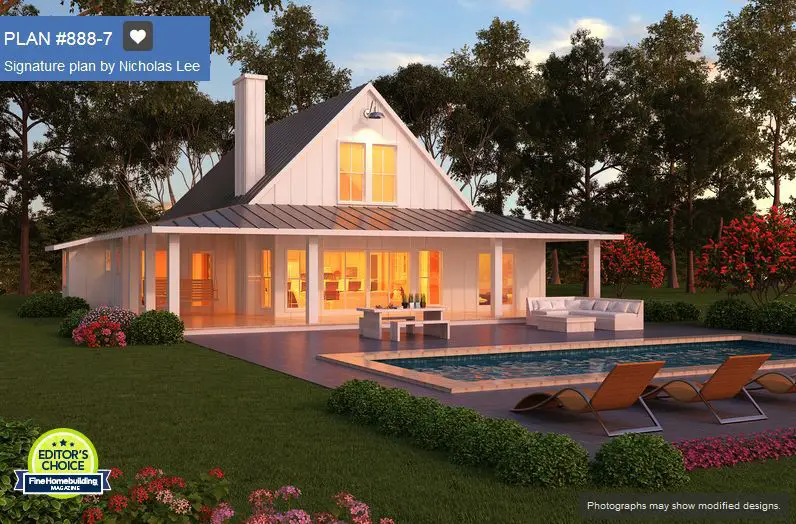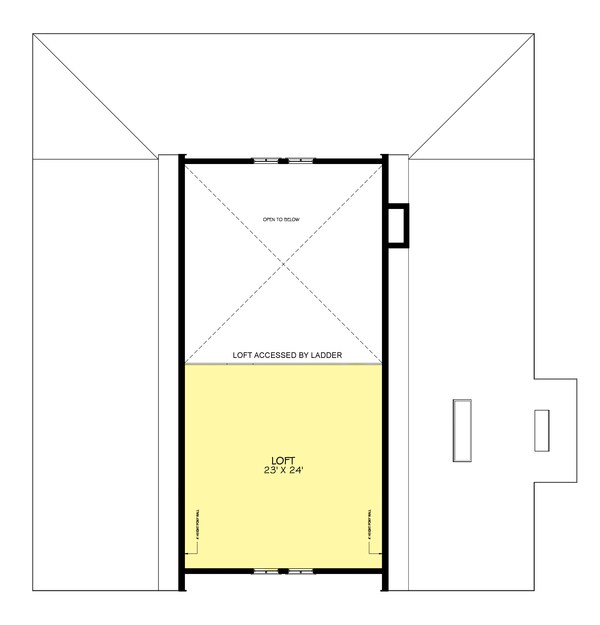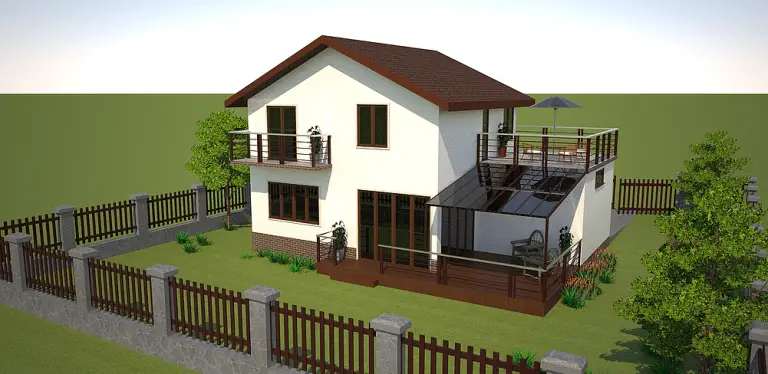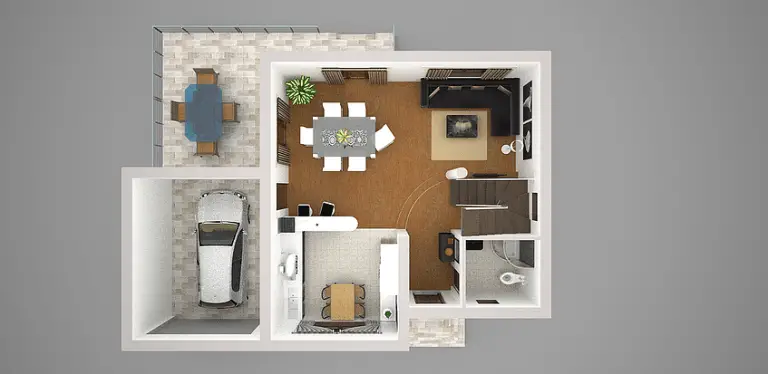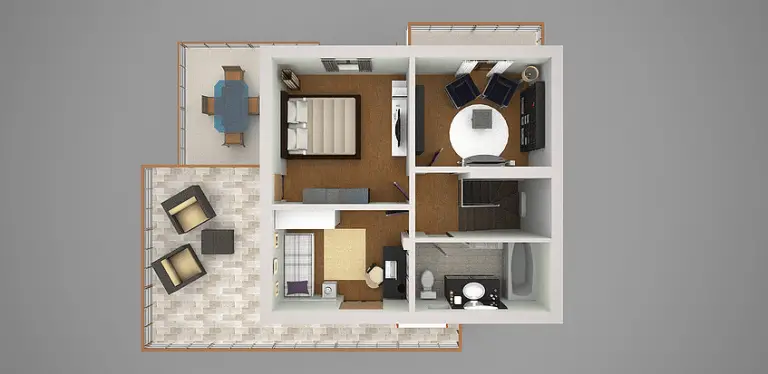Of course everyone feels the need, from time to time, to go on vacation, to relax. But why not relax, all year round, at our house? Starting from this idea, I prepared in the ranks below three projects of houses with terrace. So you can relax at the end of the day, along with family and friends.
Plans of houses with terrace
The first model is a two-tiered house with a very modern look. In the extension of the garage and part of the living room there is the terrace covered with fireplace. The useful area of the house is 198 sqm, and the construction price is 92,443 euros. Near the entrance there is a room that can be used as a desk and kitchen, then a small bathroom and living room, with large windows on the corner, where it gives in the terrace. In the attic there are four bedrooms and one bathroom, two of them having exit on the small balcony in the back.
Plans of houses with terrace
The second example is a bright and transparent dwelling, an ideal combination of American rustic style and modern elements that meet the needs of our day. The house stretches over an area of 201 square meters and has three bedrooms in its structure. Upstairs there is only one room that can be arranged according to the needs of the owners, and also the role of the bonus room where you dedicate yourself to your passions. On the ground floor, the front terrace is connected to the rear, much wider, extended on two sides of the house, living room, kitchen and dining room merged into one huge space.
Plans of houses with terrace
The third and final example is a house with terrace upstairs, on two levels, ground floor and floor, and an area of 140 square meters. The house has a separate volume dedicated to the garage, above which a terrace has been arranged on two sides of the building. The ground floor comes in the classic plan of the living spaces with exit to a first terrace, in continuation of the garage. Upstairs, there are two bedrooms, a desk and a bathroom. The two rest spaces have each access to the upstairs terrace.
Photo: Casebinefacute.ro, Houseplans.com, Creativebuildsolutions.ro
