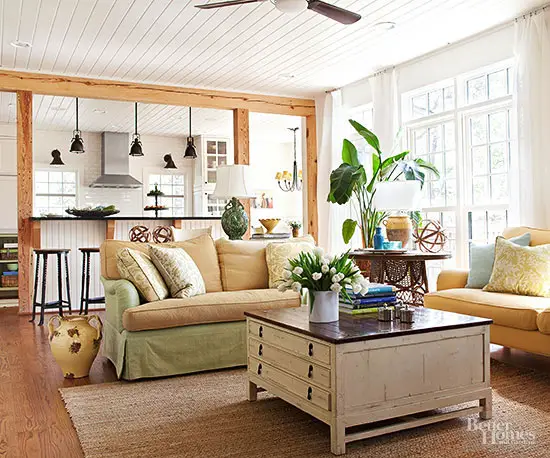Open Floor Plan Decoration Ideas
We start this material on the premise that a living space is, in modern and minimalist interiors, one that includes all the three classical components – living room, kitchen and dining room – in one single spacious and open room that often extends outside. And since the space is larger the challenge of decorating it sometimes considerable. So here are some open floor plan decoration ideas with an emphasis on practical pieces of furniture.
The corners of the room are always spaces hard to fill and decorate. With the help of corner sofas you can achieve this goal, an overall integrated design and an interior space used in a practical way. You can choose from a wide range of fixed and expandable corner sofas, all comfortable and of the best quality, inspired by the latest trends in interior furniture. Choose from the existing models the right living room corner sofa with a modern design that will be noticed by every guest. All these corners are made of high quality materials and are all produced in Romania.
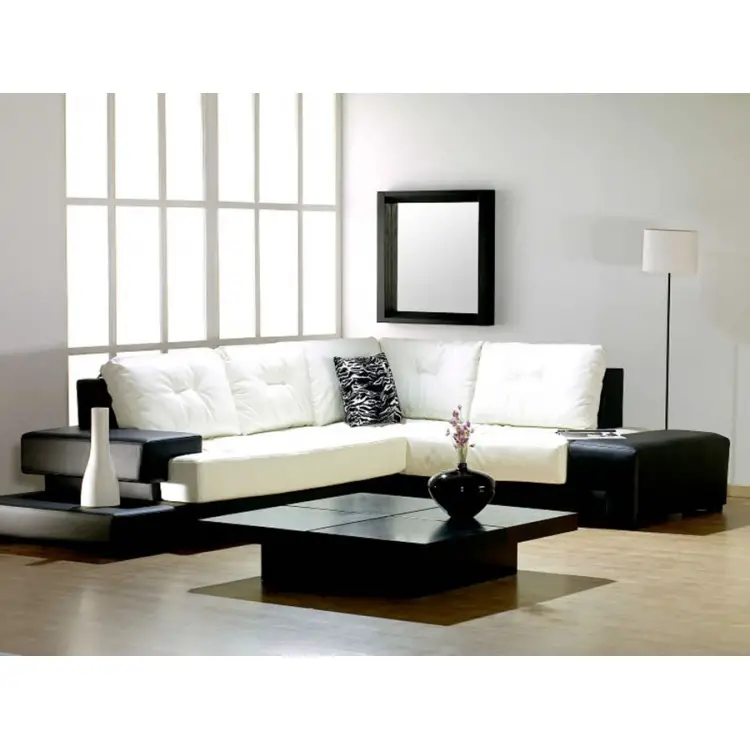
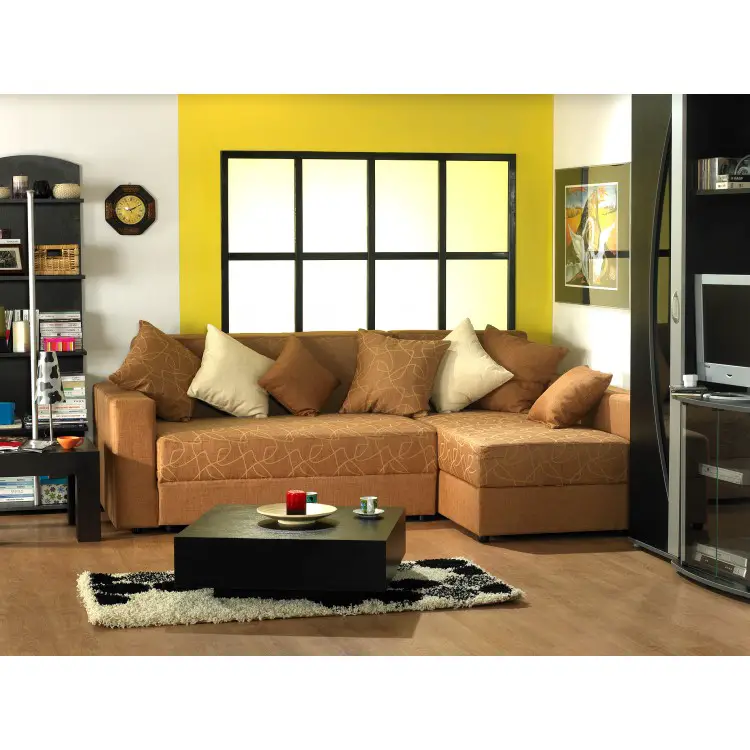
For the kitchen, choose piece of furniture that are in tune with the rest of the room chromatic. Choices are many, with different models that come in various designs and colors so you can integrate them into the open living space. From classic to modern, kitchen furniture matches any taste. Associate it with a set of table and chairs to ensure a transit area from the kitchen to the living room through a well-integrated dining area.
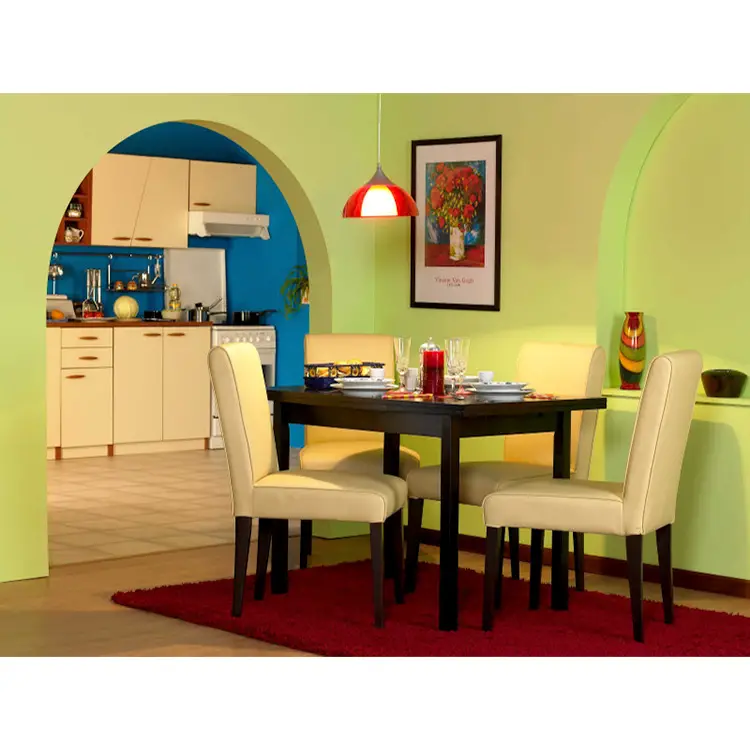
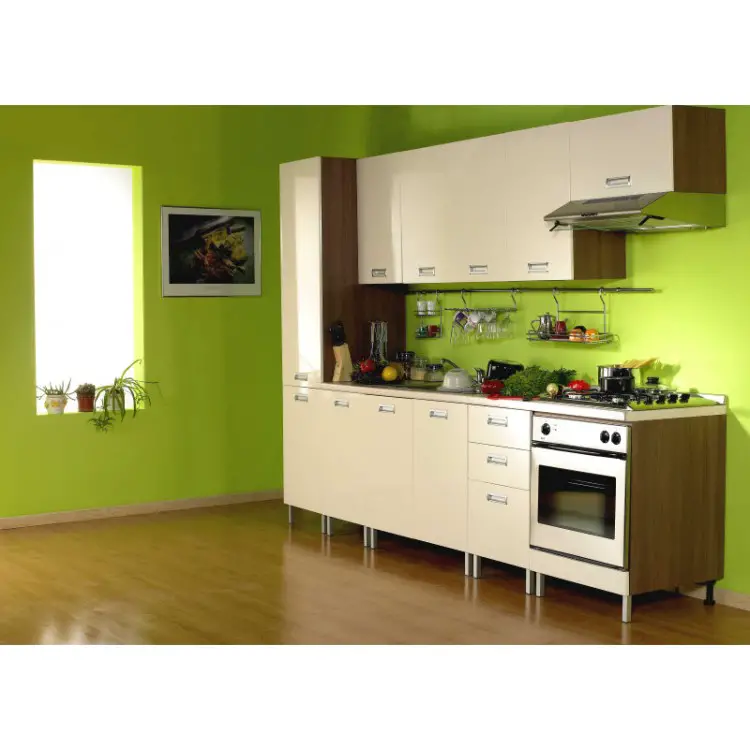
A piece of furniture with a vintage feel always finds its place in such a classic décor. In the picture below, the wood visually dominates both plans, lower and higher, in different colors, but harmonizing the whole room decor. Seats at the bar come with the same old classy look, boosted by the industrial-style lamps above.
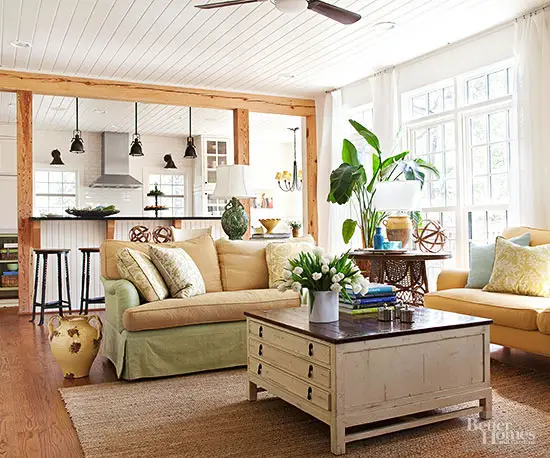
Use furniture to demarcate different spaces throughout this vast room. In this case a sofa is used, behind which was discreetly placed a table to take over the decorative role. Beneath a storage space was set up, a simple arrangement that combines practical and ornamental sides.
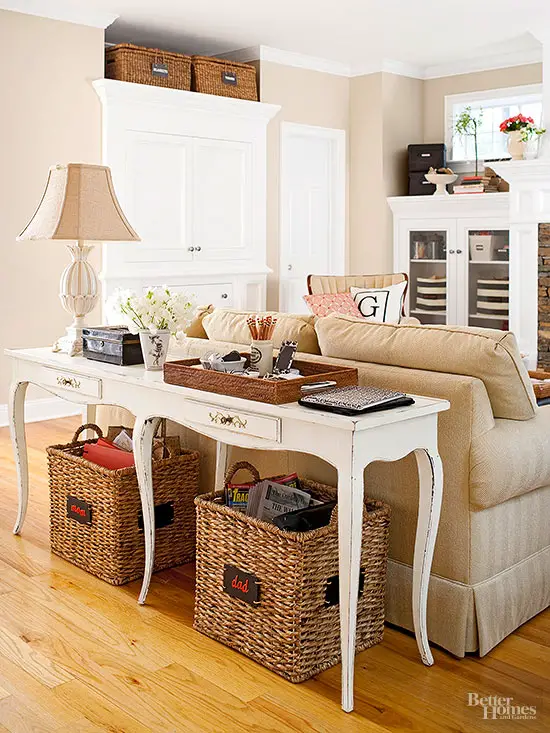
Always rely on focal points, such as seen in this open-concept design showcasing four standout features: A mirrored bar area, a paneled television wall, light-inviting breakfast room windows, and a steely range-hood set against a marble back-splash, make one area as visually appealing as the next.
