One story modern house plans
One story modern house plans
The first project is represented by a house that has a built area of 105 square meters, of which the usable surface is 84 square meters. The house has a living room, a kitchen, a pantry, a bathroom, three bedrooms and a toilet. The red price for this house is 17,000 euros, while the key price is 45,000 euros.
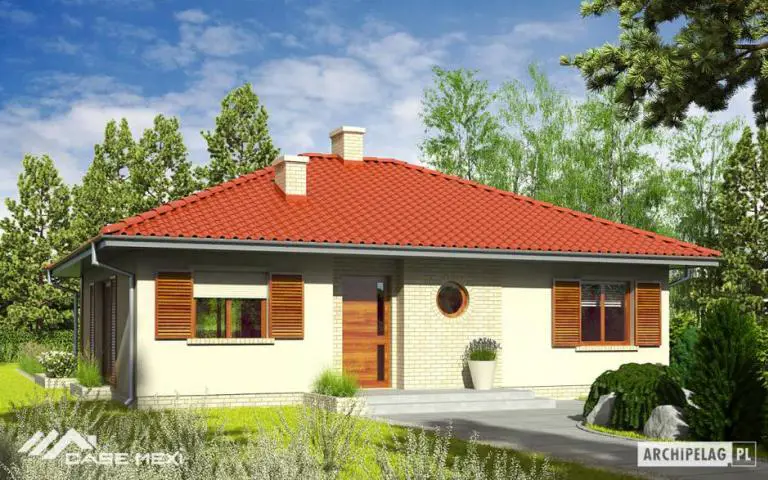
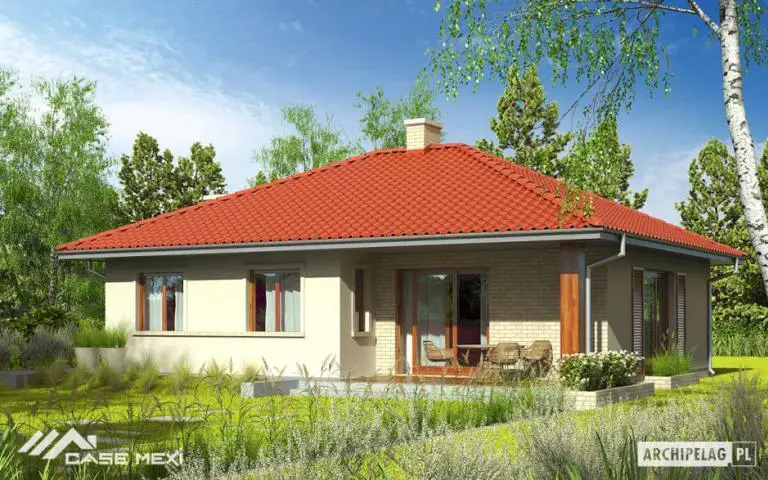
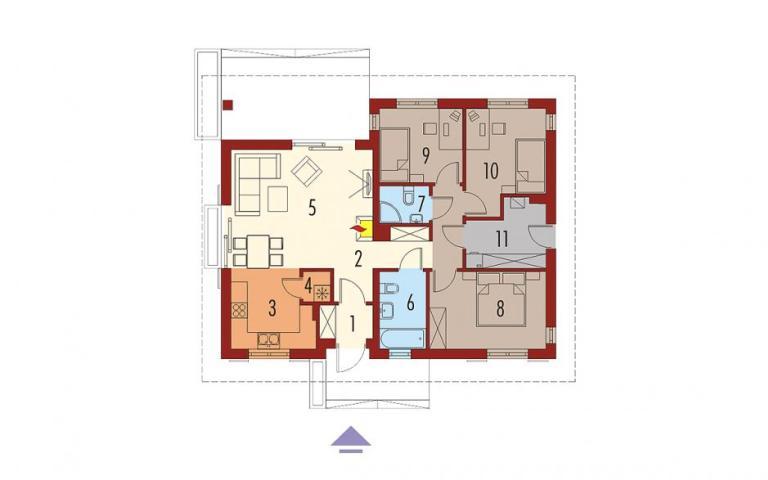
One story modern house plans
The second example brings us a personalized home of a distinctive chromatic note and pleasant contrasts between the roof and the exterior decorations of bricks, on the one hand, and the walls plastered, by the other. The house has a useful area of almost 95 square meters, the two bedrooms, which share a bathroom, being located on one side. The living spaces are grouped in a single room open on a terrace and the kitchen is located separately. The key price varies between approximately 46,000 and 62,000 euros.
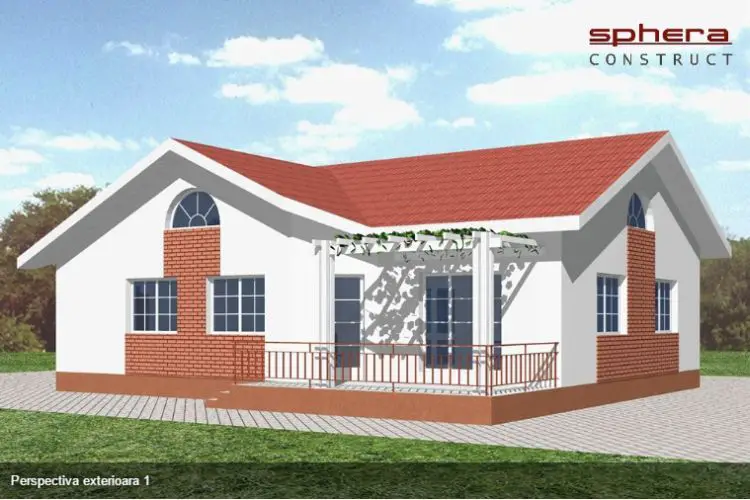
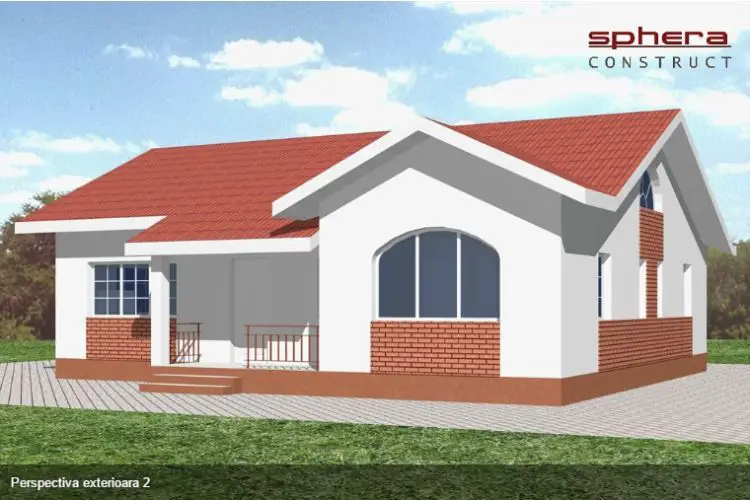

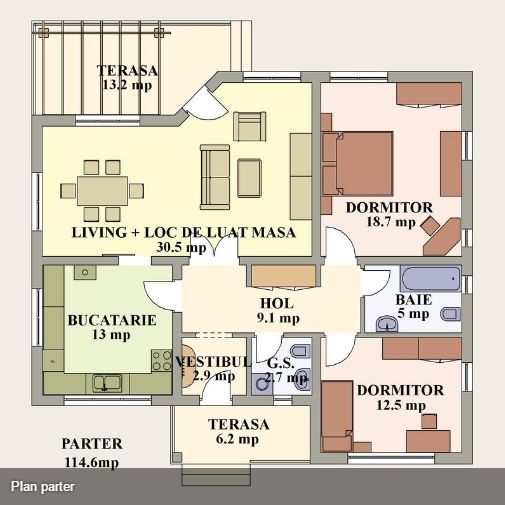
One story modern house plans
Finally, we present a house lying on a useful area of 82 square meters. The house has a classic, simple design with small decorative elements on the facades which, alongside the generous glazed surfaces, outlines a modern air. It may be hard to believe, but the house in the pictures below groups three bedrooms in its structure, enough space for a family with two children. The living room, dining room and kitchen come together in one open space. The key price of this building is slightly over 35,000 euros.

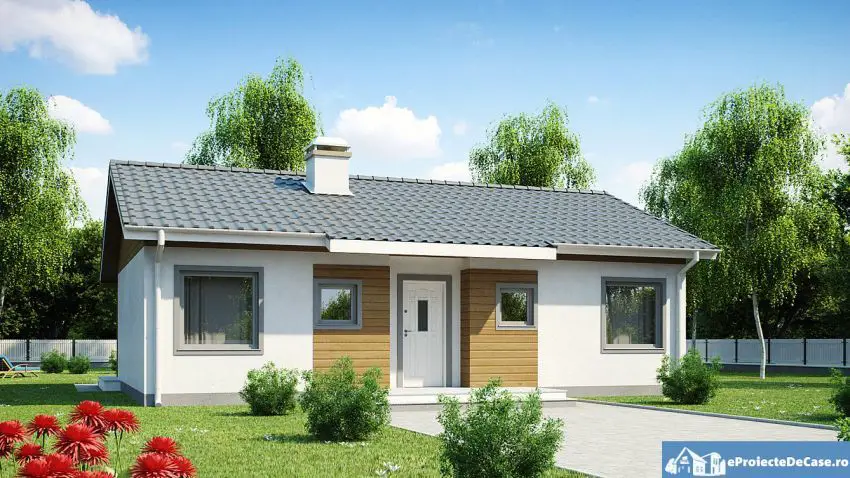
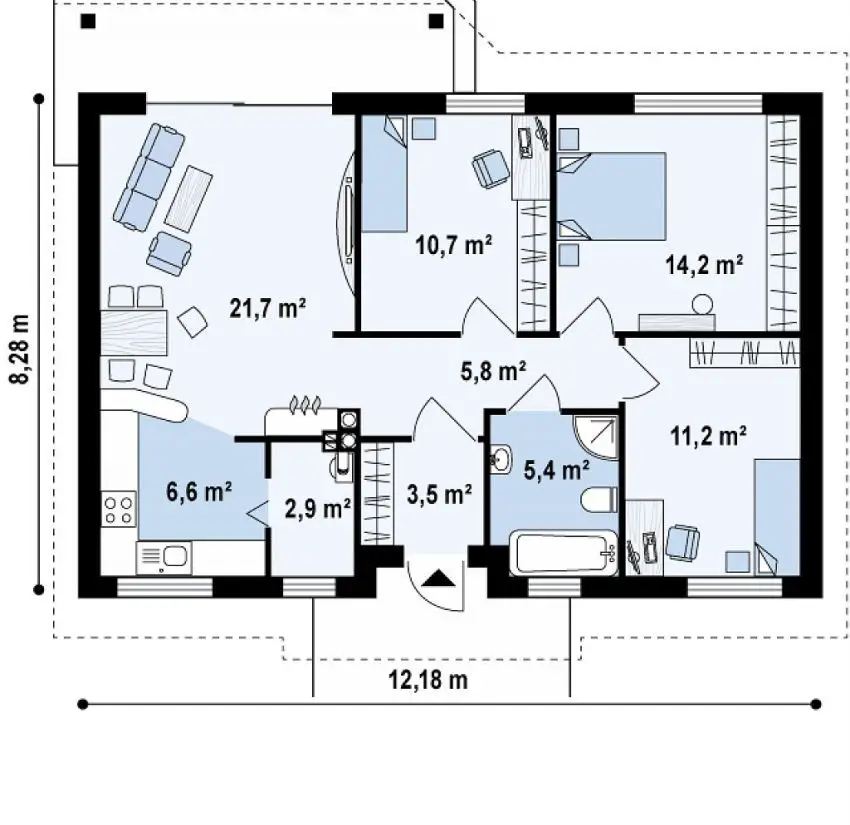
Photo: casemexi.ro, proiectedecase.net, eproiectedecase.ro















