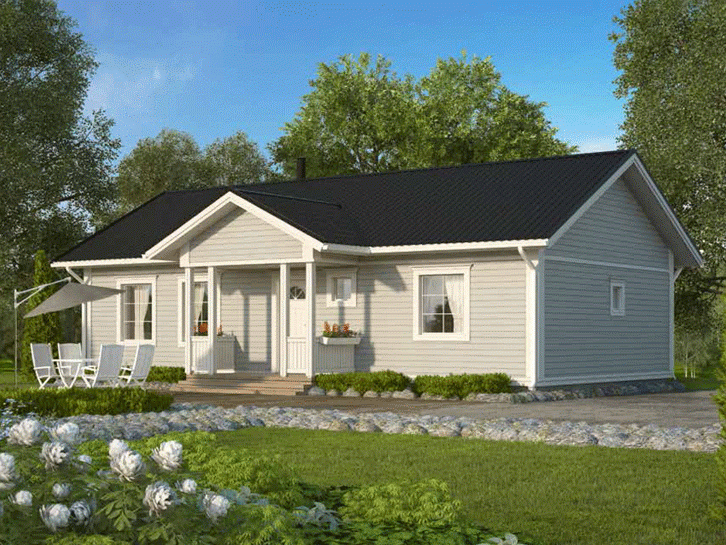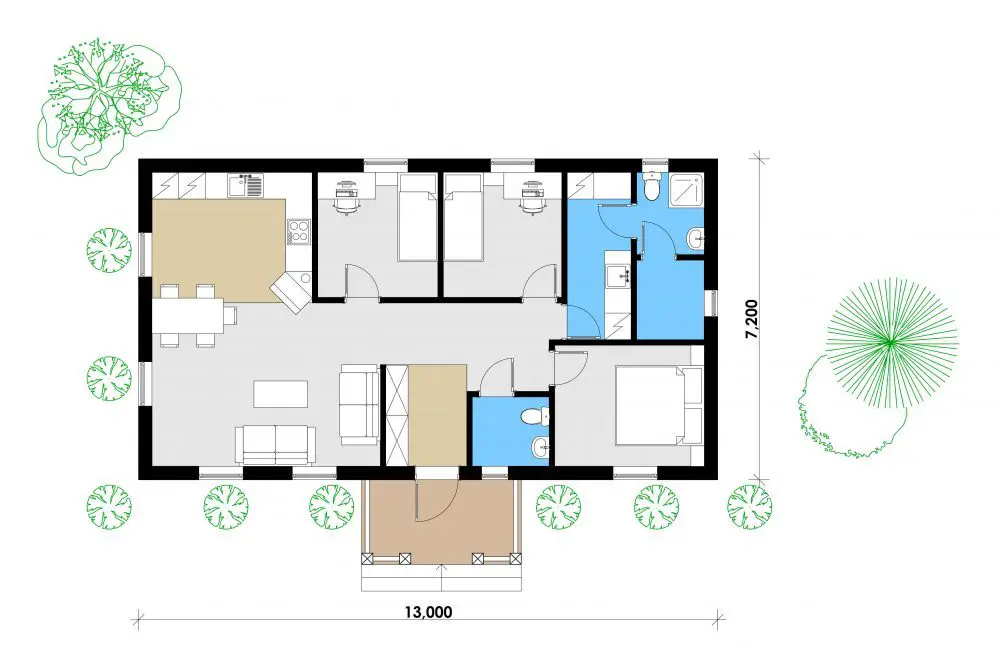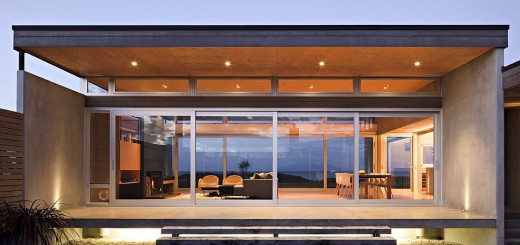One story house plans
In the ranks below, we present three projects of houses on one level, ideal for those who want a practical but spacious residence at the same time.
One story house plans
The first chosen house is one with a traditional design, the house being decorated with brick, around the entrance. The house has a garage and a useful area of 137 square meters, while the price reaches about 69,000 euros. The project comes with storage spaces, living spaces, as well as two bedrooms.

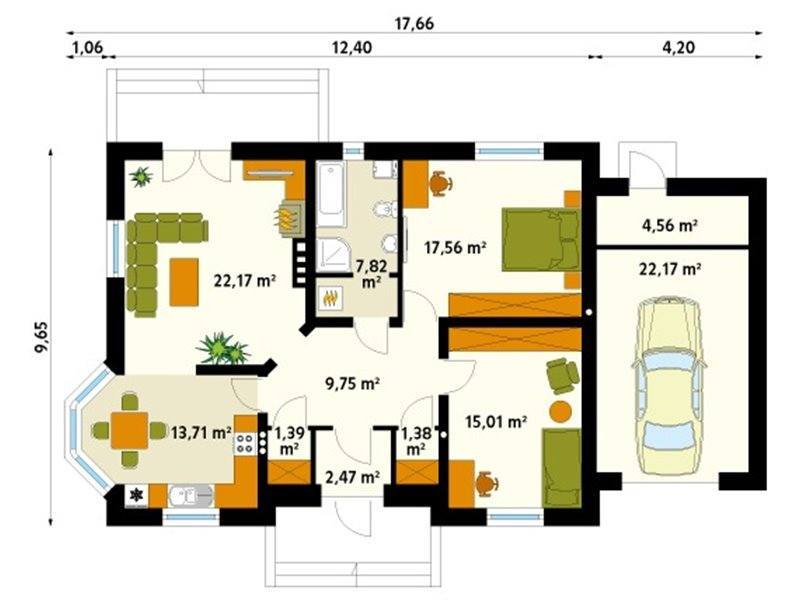
One story house plans
The second model is represented by a house that has a built area of 109 square meters, of which the usable area is 87 square meters. The house has a living room, a kitchen, a pantry, a bathroom, three bedrooms and a toilet. The red price for this house is 19,000 euros, while the key price is 47,000 euros.
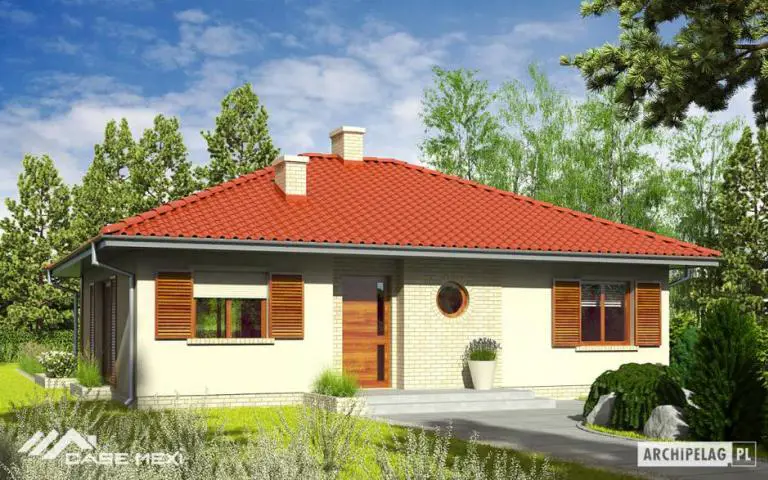

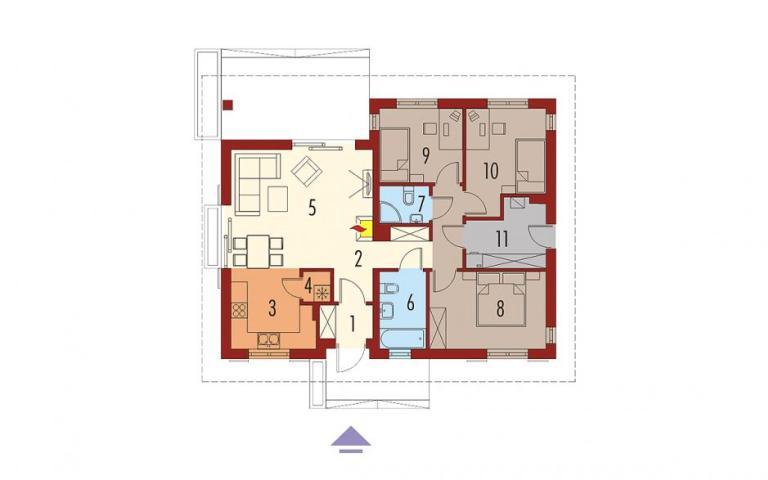
One story house plans
The third and final example is represented by a single-level house with a useful area of 97 square meters. It’s a spacious house, suitable for a family with two children, for example. Thus, the House has 3 bedrooms, a bathroom, a toilet and an open space area comprising the kitchen, living room and dining area.
