One story house plans
In the ranks below, we have chosen several projects of houses on one level, altogether and entirely unique. We have selected both modern housing and traditional architecture, all with an affordable price and a very practical division. Here are our proposals:
One story house plans
The first example is a brick house with windows decorated with shutters and trellises. The ground footprint is 117 square meters, while the key price is about 59,000 euros. It has a spacious kitchen with dining space, immediately accessible from the entrance, but also from the garage, through the technical room, and next to it lies the living room. In the other wing there are three bedrooms, full bathroom and service bathroom.
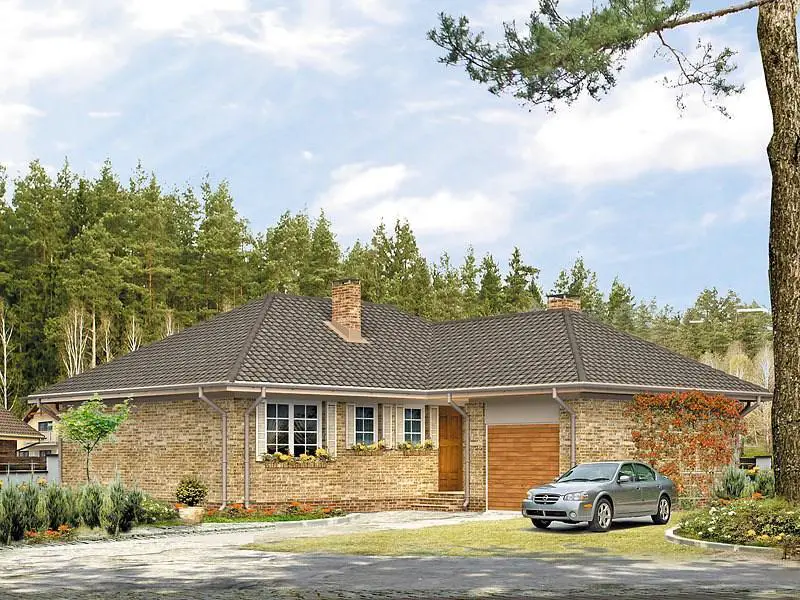

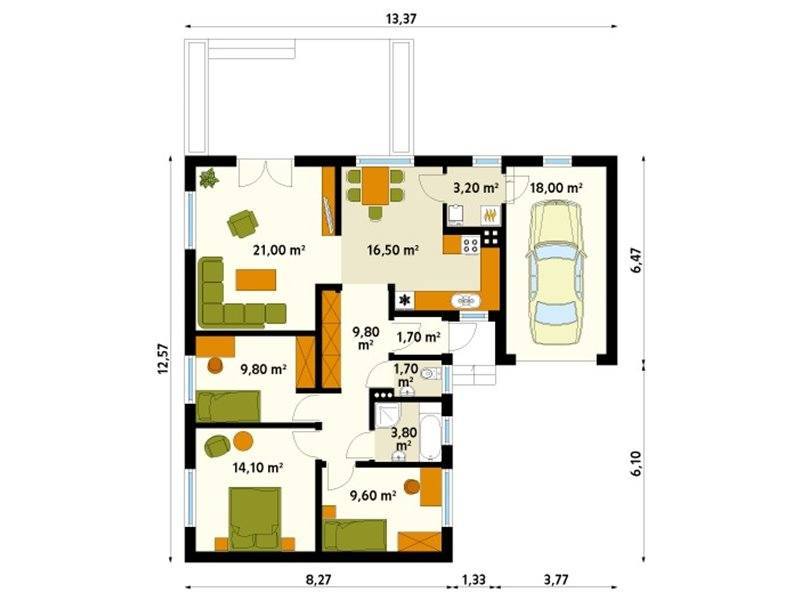
One story house plans
The second example is a modern-looking house with large surfaces decorated with dark wood and open-minded brick. It has terraces both in the back and in front. The ground footprint for this house is 133 square meters, and the cost reaches almost 67,000 euros. It has a large open kitchen with dining room, and a very large dining room with a rear exit on the terrace. Adjoining is a long hallway to the bathroom and bedrooms. The two back bedrooms also have exits on the terrace.
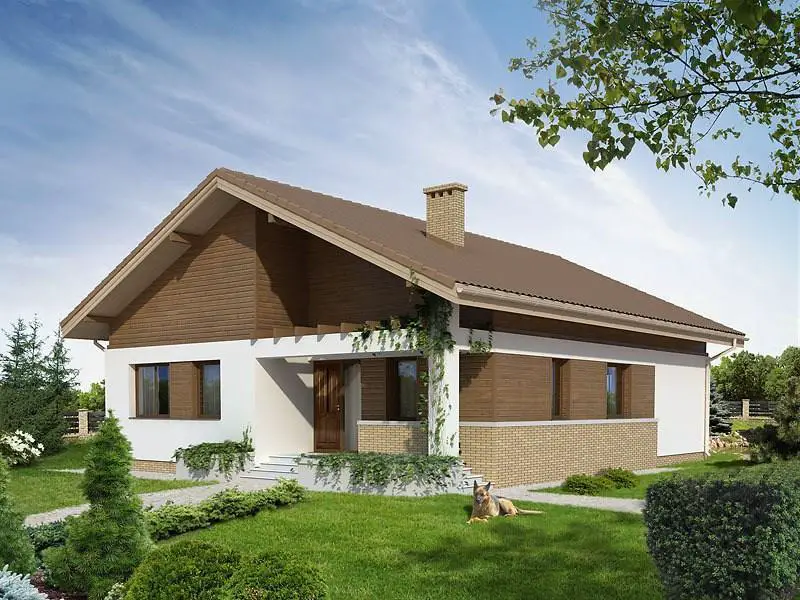
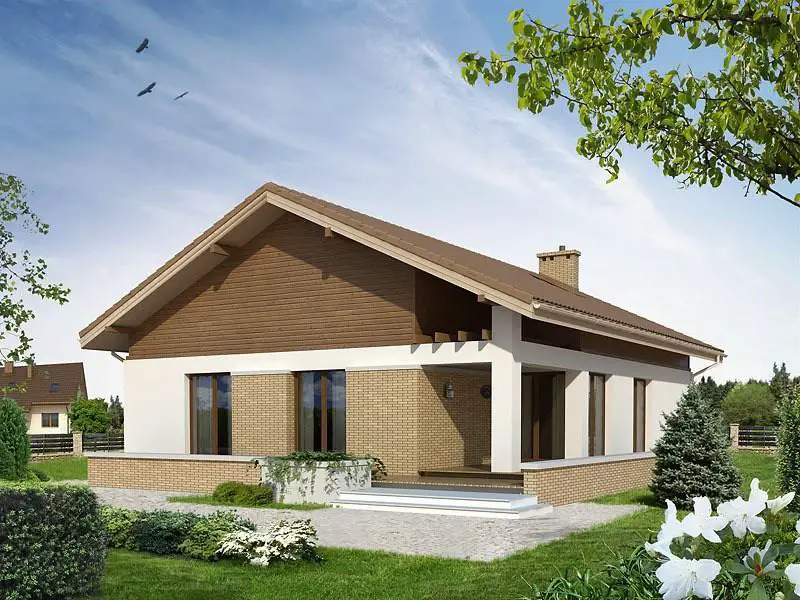
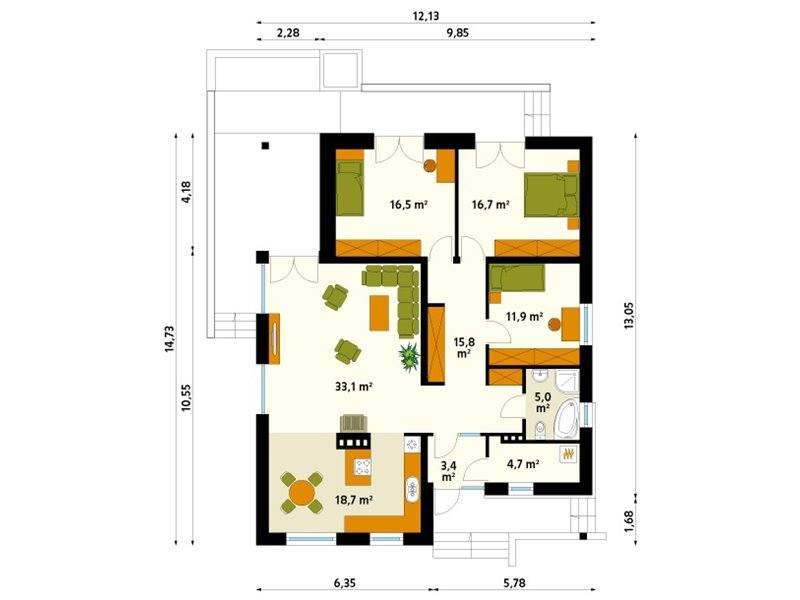
One story house plans
Finally, we selected a house with a modern look, which has in its turn a few portions covered with a decorative brick of light and a covered terrace in the back. The ground footprint is 117 square meters, and the key price, about 58,000 euros. It’s in front of the garage for two cars, then, after the technical space there are three bedrooms and a bathroom, around a small hallway, and on the other side of the main body there is a service bath, kitchen with pantry, dining area and living room in the back terrace.
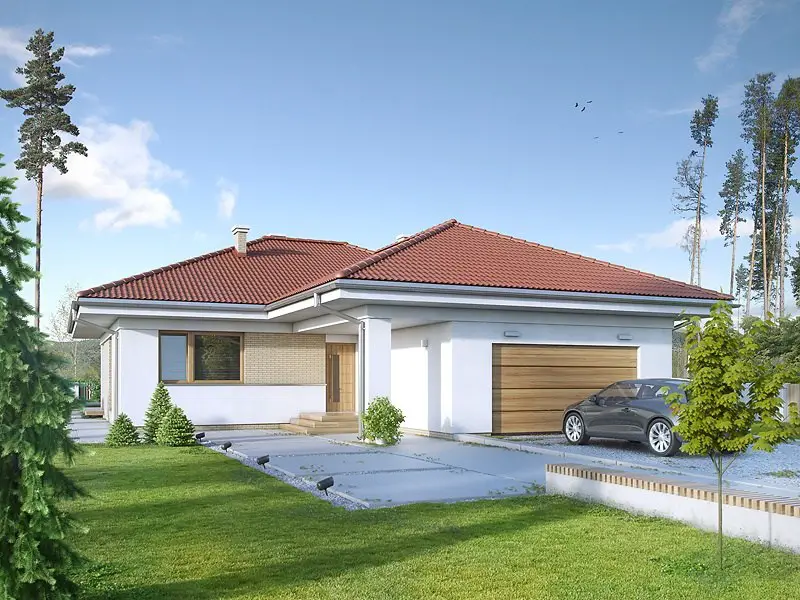
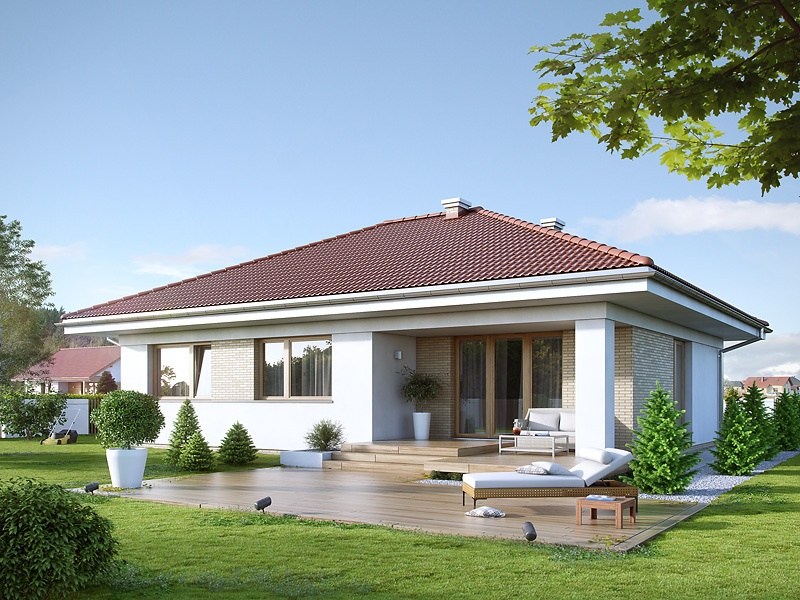
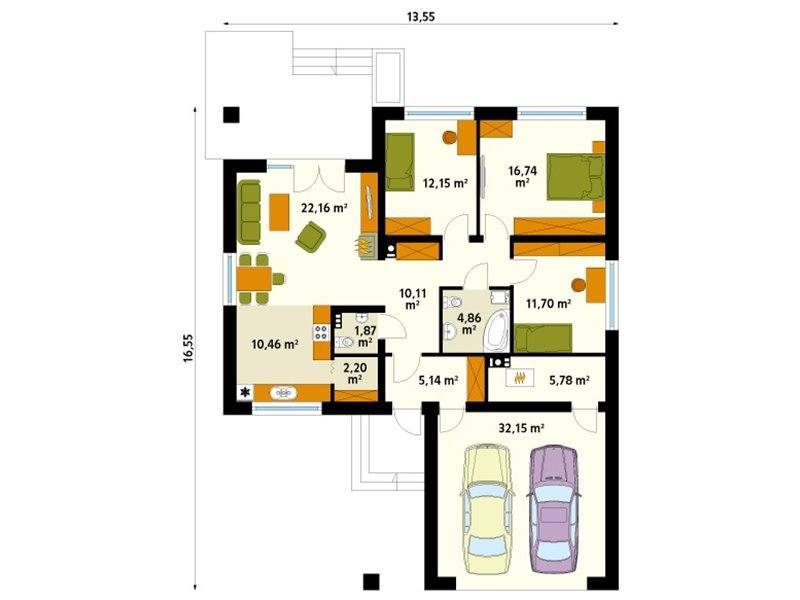
Daca ti-a placut acest articol, te asteptam sa intri in comunitatea de cititori de pe pagina noastra de Facebook, printr-un Like mai jos:















