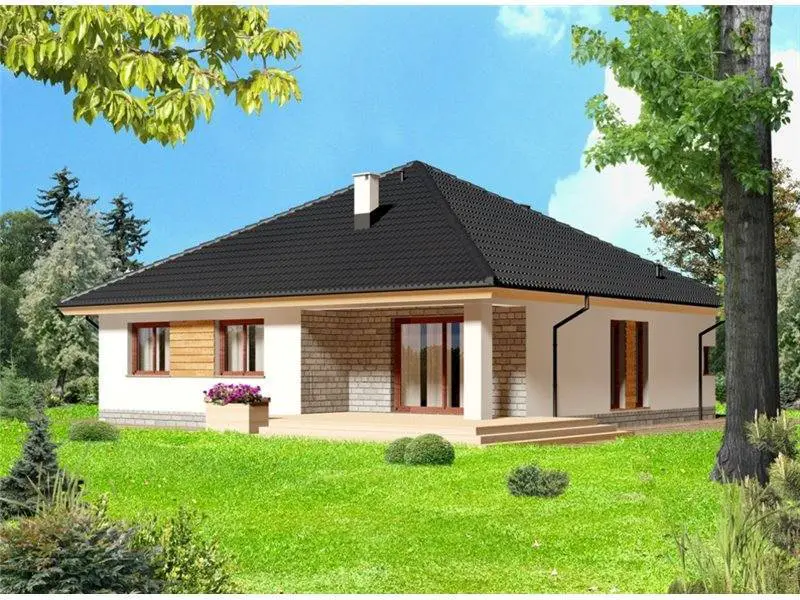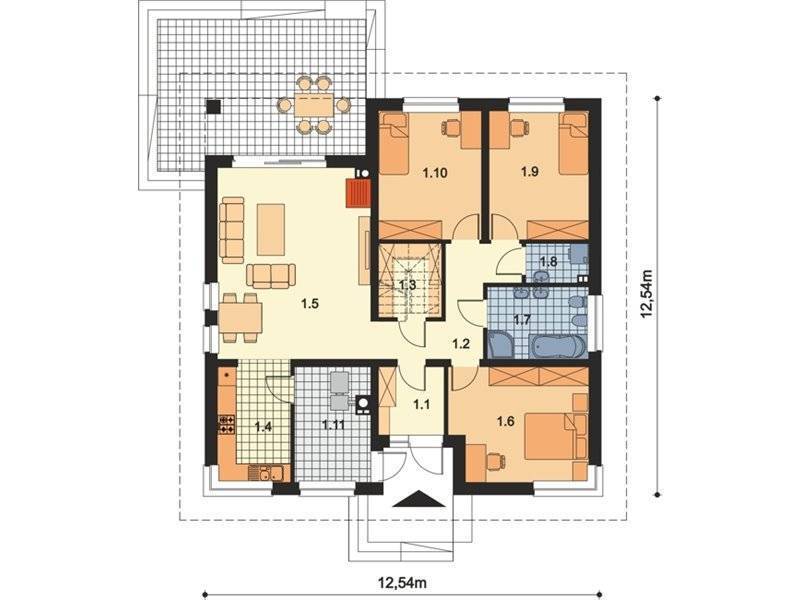One story house plans
In the following, we present three projects of single-level houses, suitable for a family with two children, for example. Thus, we selected modern dwellings, which lie on generous surfaces and have three bedrooms. Another common element is represented by the terrace that invites at moments of relaxation, along with loved ones. Here are our choices for a family consisting of three or four members:
One story house plans
The first model proposed by us is a modern house with a very attractive exterior appearance. On the inside, the house has a very generous open space, comprising the living room, the dinner and the kitchen, as well as three bedrooms, a bathroom and a service toilet. At all this, add a beautiful terrace in the back and a garage for a car. The usable area of the house is 181 square meters, and the turnkey price is about 95,000 euros.
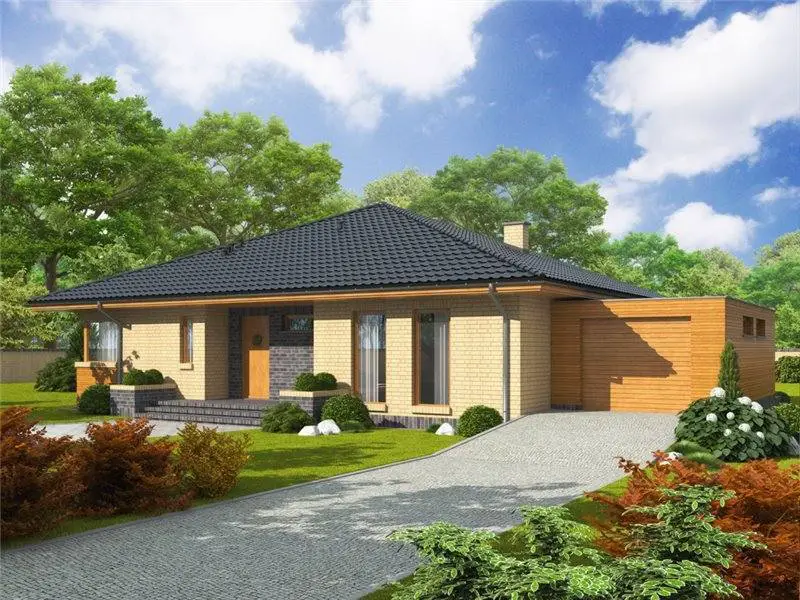
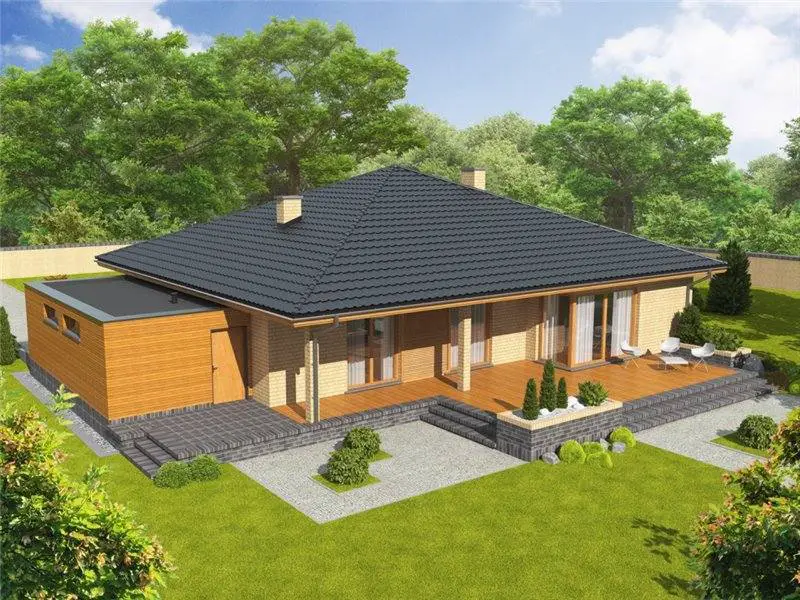
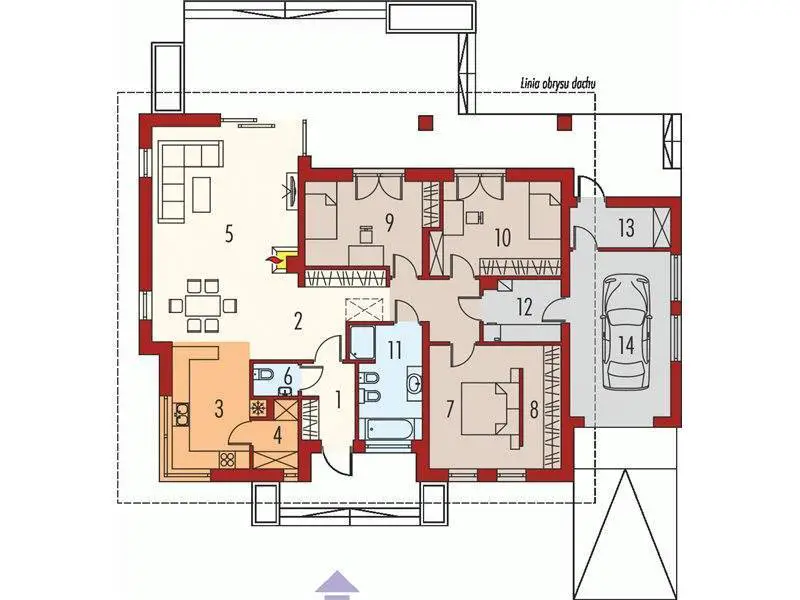
One story house plans
The second house has a built surface of 125 square meters and a footprint of 103 square meters. The price for the house below reaches about 57,000 euros, turnkey price. The division is a convenient one with an open space comprising the living room, the dining and the kitchen and three bedrooms located on the opposite side, for more quiet.
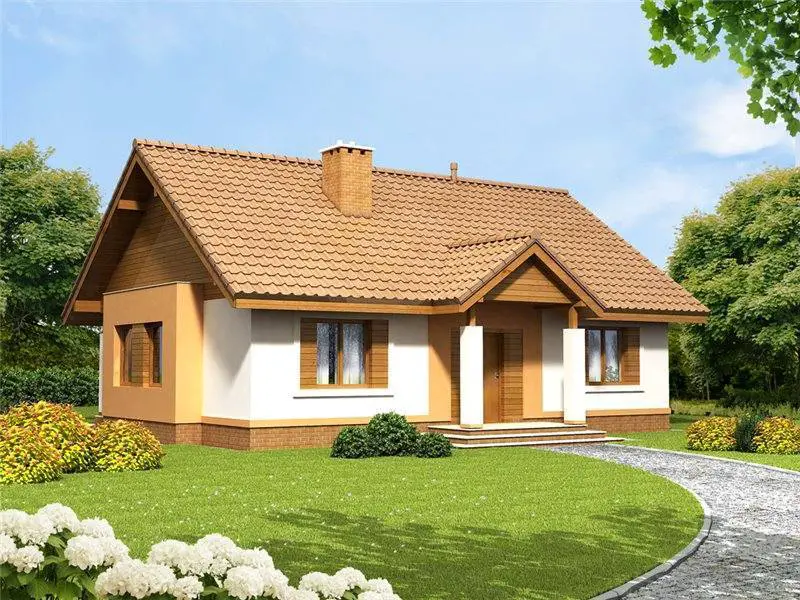
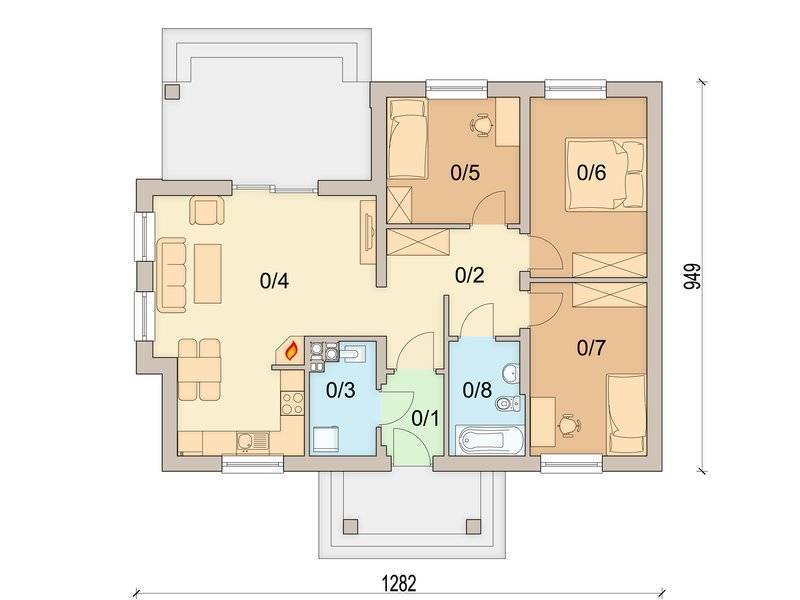
One story house plans
The third and last model is a house with footprint of 123 square meters and a turnkey price of about 65,000 euros. It has a modern design due to the combination of materials, as well as a practical division. Thus, the house below has three spacious bedrooms, suitable for a family with one or two children.
