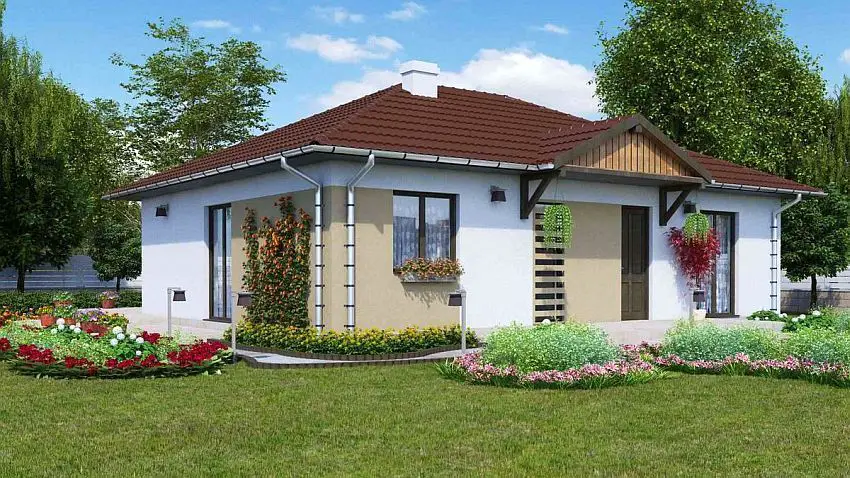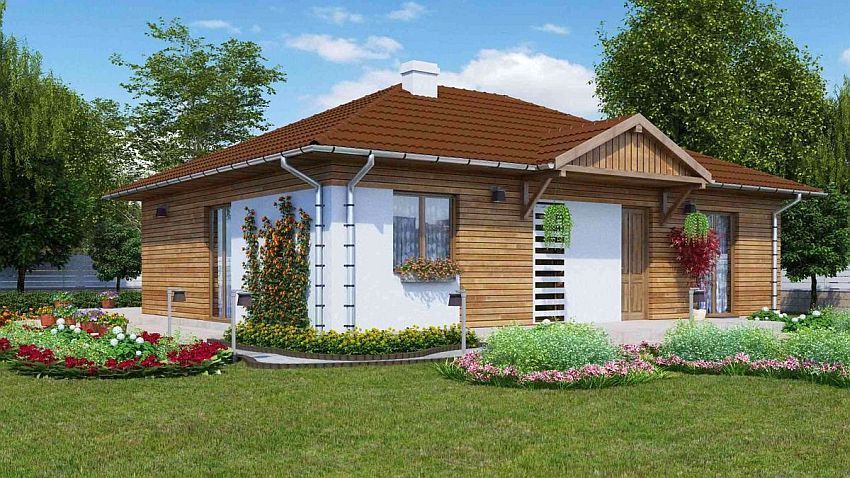One story house plans
A house with ground floor is an inspired choice for both a small family and a large one. Houses with ground floor are practical, regardless of the surface on which they are built. Depending on the preferences of the owners, the houses can be built in a modern style or a traditional one. In the ranks below, we discover three models of houses with ground floor, which do not cost more than 35,000 euros. Thus, they are very comfortable and affordable housing.
One story house plans
The first example is a house with a built area of 105 square meters, of which the usable area is 85 square meters. In terms of costs, the red price for this House is 15,000 euros, and the key price is 35,000 euros. The house has an open space area comprising kitchen, living room and dining, two bedrooms and a bathroom..
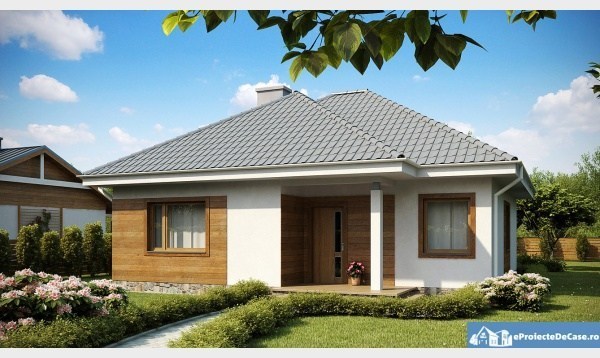
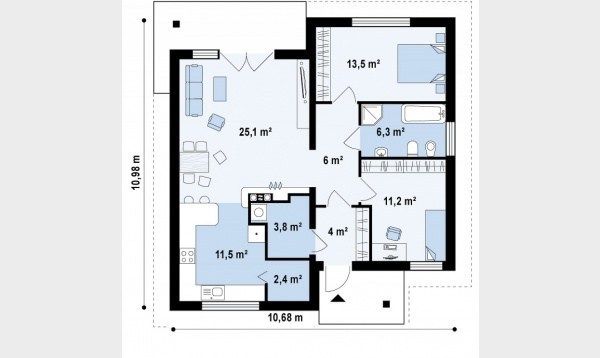
One story house plans
The second house we included in our top has a built area of 80 square meters and a useful area of 63 square meters. In terms of costs, the price to red is 12,000 euros, and the key price of 30,000 euros. Sharing is a good one for a couple. Thus, the House has a living room, a kitchen, a bathroom, a vestibule, a bedroom, a technical space and a large hall that connects them
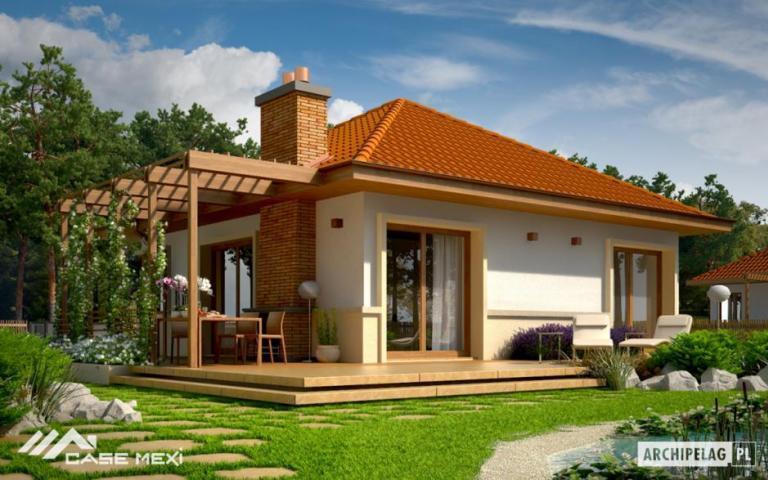
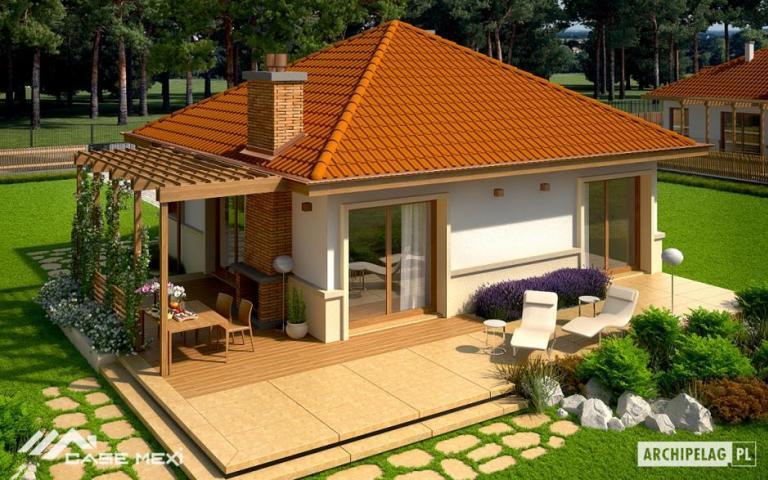
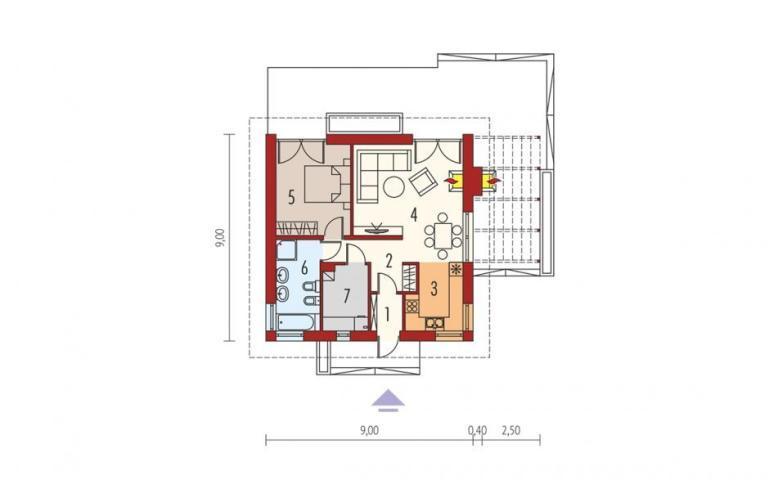
One story house plans
The third example is a house with a built area of 100 square meters. It is a house with a traditional architecture, with the roof in four waters, customized by modern elements, such as vertical glazing and decorative elements with bricks. The interiors are well-delimited, divided into the living area, an open space with livingroom, dining room and kitchen, with outdoor access, on the terrace, and the resting sector represented by the two bedrooms, separated in the middle of rooms such as the bathroom or the closet. The price of this House is about 35,000 euros.
