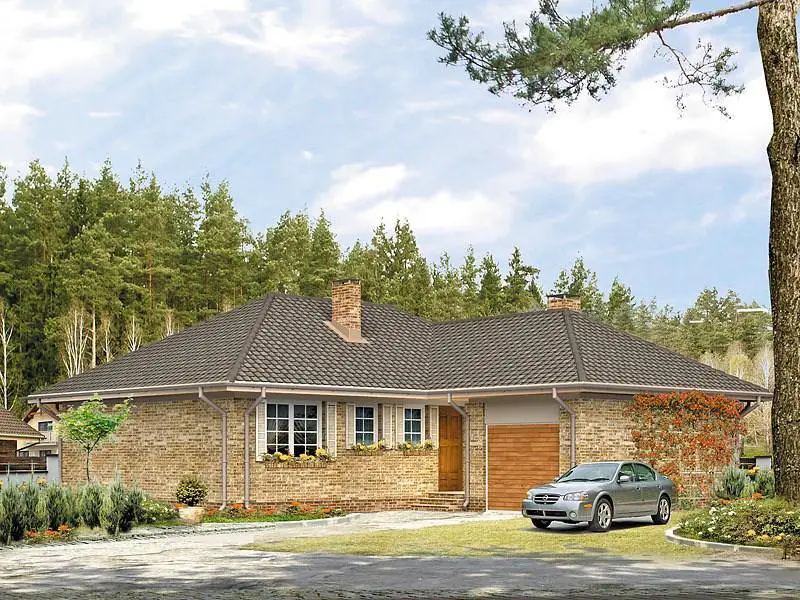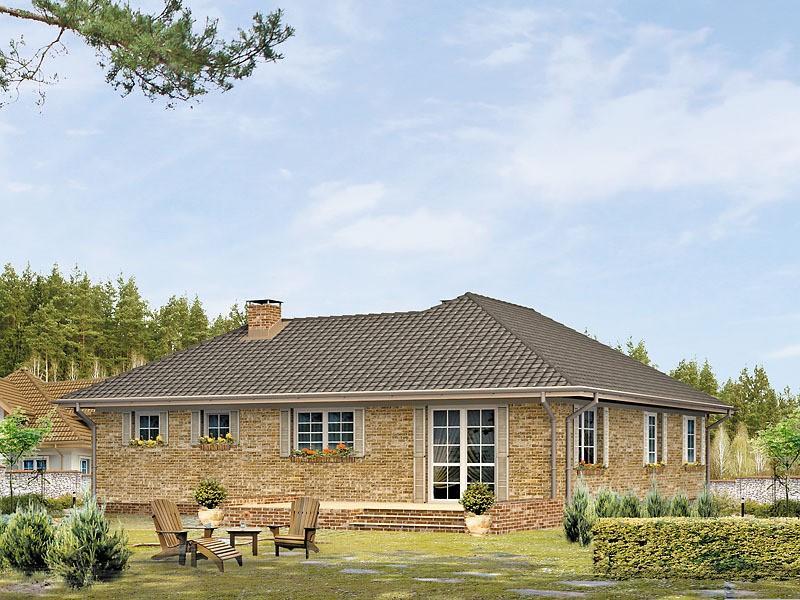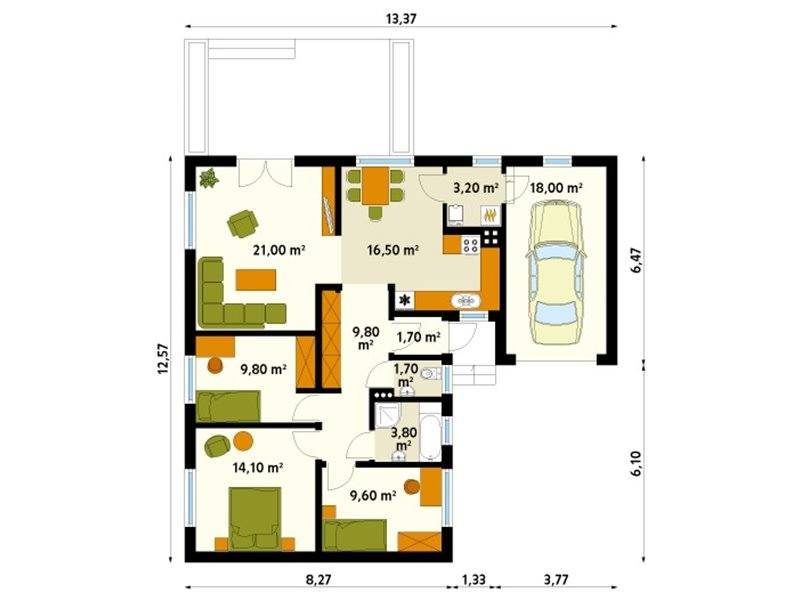One story house plans
Contrary to expectations, a house with ground floor can be the ideal home for a family with two or even three children. From this idea, we present you in the ranks that follow three models of houses on a single level that prove it.
One story house plans
The first house has a built area of 125 square meters and a ground footprint of 107 square meters. The price for the house below reaches about 61,000 euros, turnkey price. Splitting is a convenient one, with an open space comprising the living room, dining and kitchen and three bedrooms located on the opposite side, for more quiet.
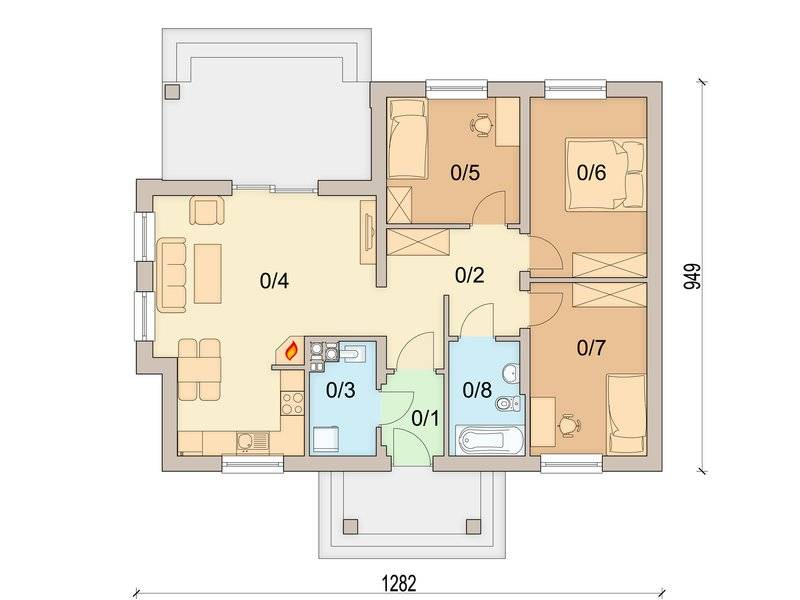
One story house plans
The second project chosen is that of a house that can be integrated into the countryside, and in a residential district. It is a house with a built area of 151 sqm and a useful area of 129 sqm, which has three bedrooms. Can be built of brick, turnkey, for the sum of 58,000 euros. It has a large living room, where it can be arranged and dining place, kitchen next door, with access to the technical room, three bedrooms and two bathrooms. Access to the rooms is made from the hallways, and the living room can go out back on the partially covered terrace.
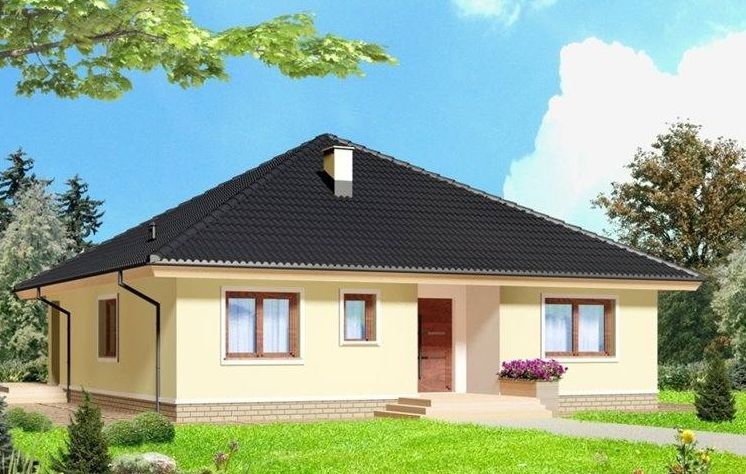
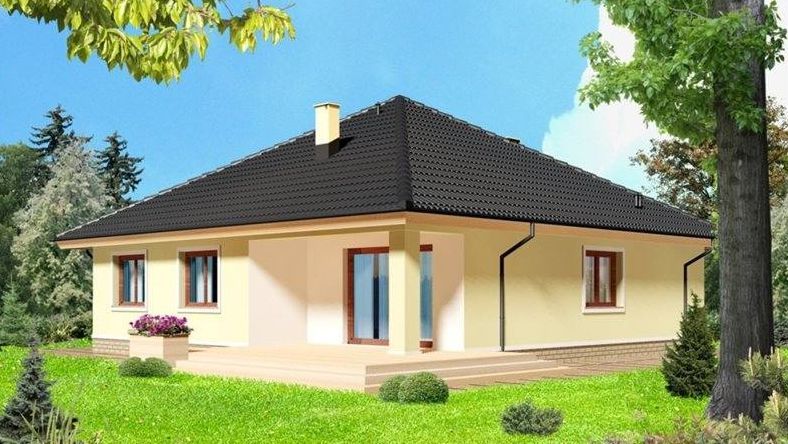

One story house plans
The last project is a brick house with a useful area of 119 square meters and a key price of about 56,000 euros. It has a spacious kitchen with dining space, immediately accessible from the entrance, but also from the garage, through the technical room, and next to it lies the living room. In the other wing there are three bedrooms, a full bathroom and a service bath.
