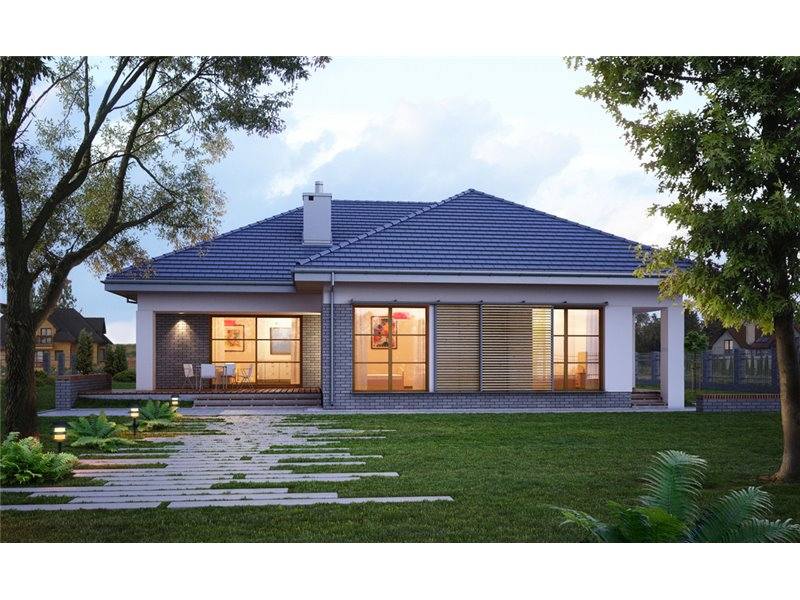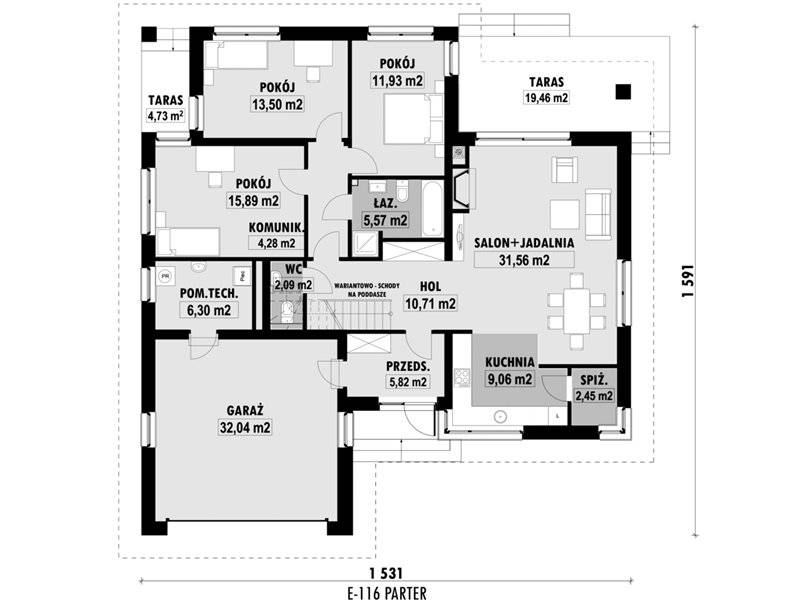One story house plans
In the following, we present three projects of houses with ground floor, with a special design and a convenient division for a family of three or four members. Thus, the houses below have three spacious bedrooms, as well as small but cosy terraces in the back.
One story house plans
The first model is a house with a ground footprint of 128 square meters and a key price of 72 square meters. In terms of sharing, the house has three spacious bedrooms, one of which is a matrimonial, two bathrooms and an open space comprising the living room, dining and kitchen. At all they add a garage for a car and a beautiful terrace.
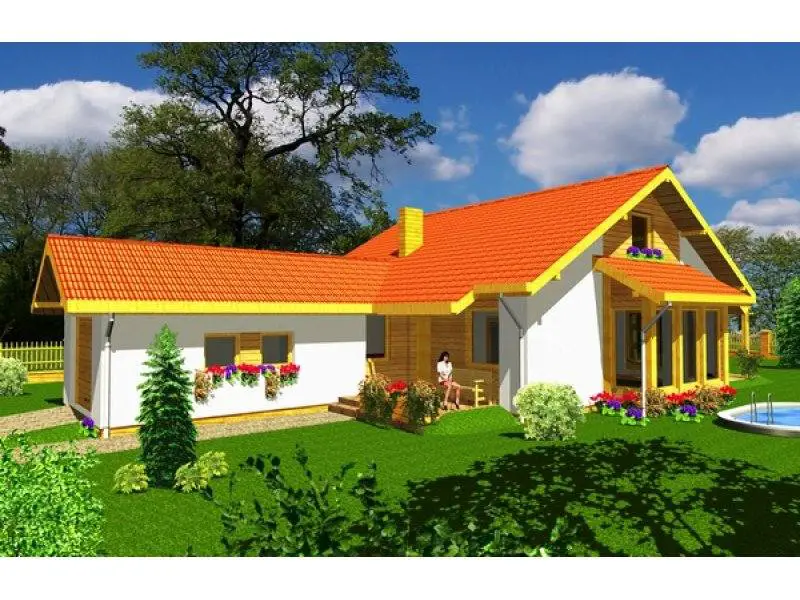

One story house plans
The second project is a house with a built area of 234 square meters and a useful area of 199 square meters. The house, with an attractive exterior design, with the details of the brick and roof of the tiles, is an inspired choice for a family with two children, for example. Thus, the plan below proposes three bedrooms and two bathrooms, which join an open space comprising Livningul and cuisine. The house also has a garage for two cars, as well as a terrace with access from the living room and the matrimonial bedroom. The red price for this house is 34,000 euros, while the key price reaches 110,000 euros.
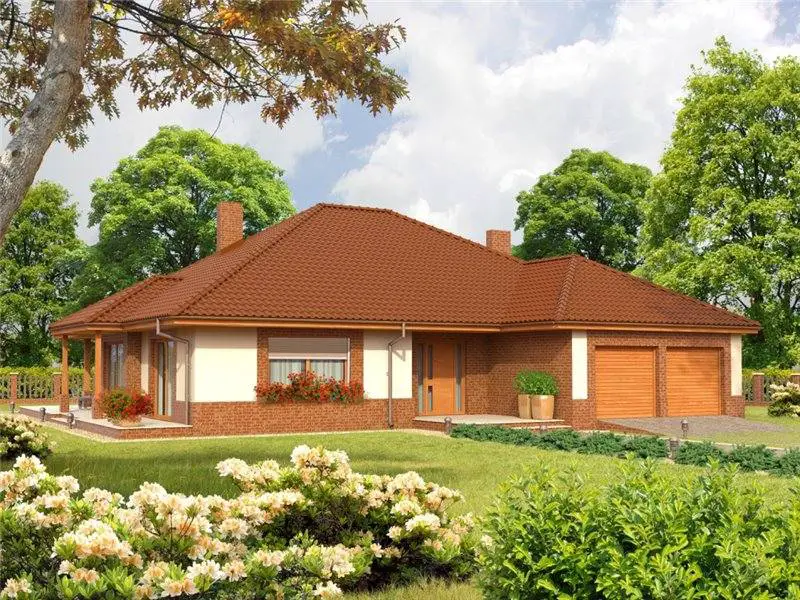
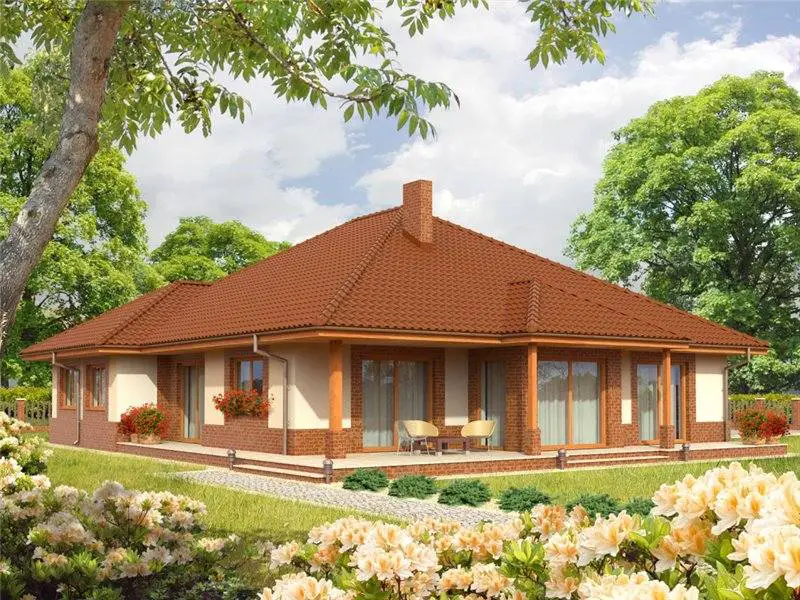
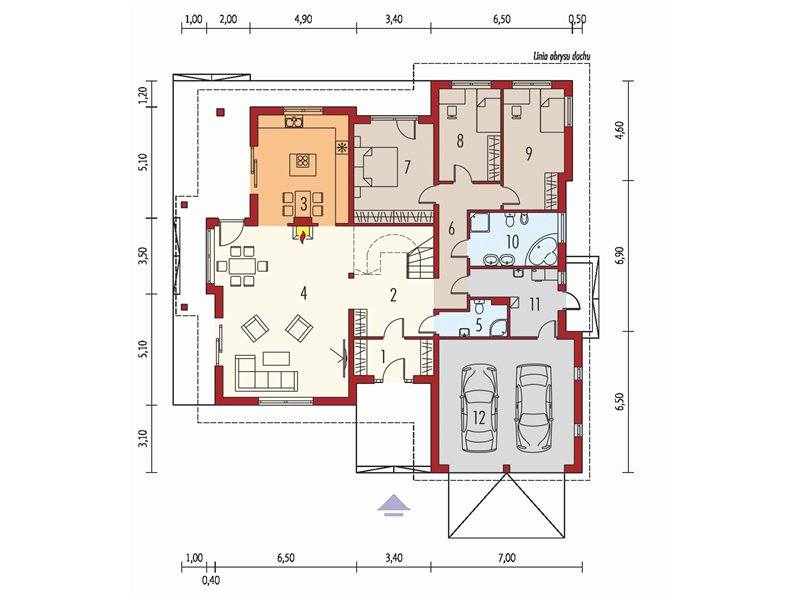
One story house plans
The third and last house has a ground footprint of 181 square meters and a key price of about 100,000 euros. On the outside, the house has a modern look, while on the inside, sharing is a classic. Thus, three spacious bedrooms share two bathrooms, while an open space comprises cuisine, linvnigul and dining. However, it adds a small terrace, but very beautiful, as well as a garage.

