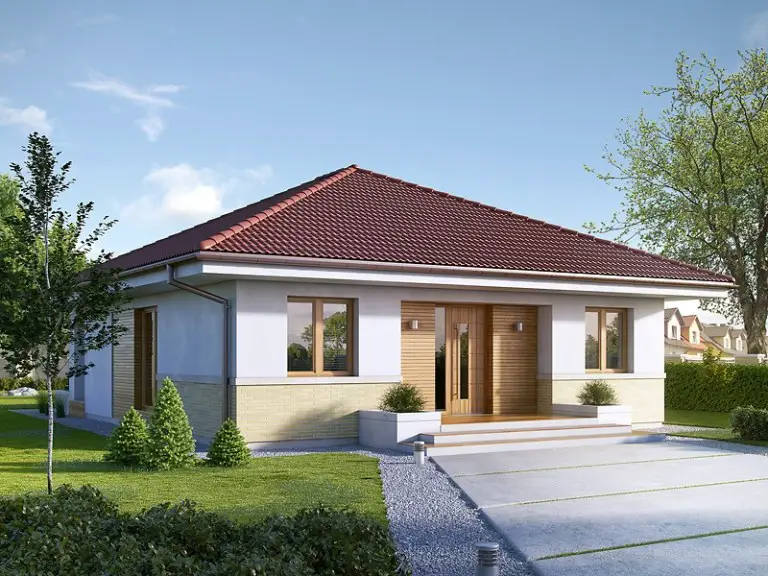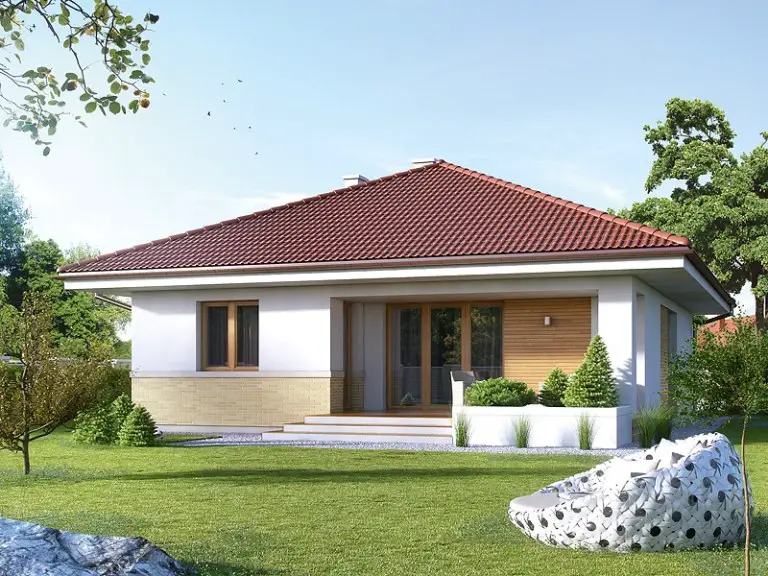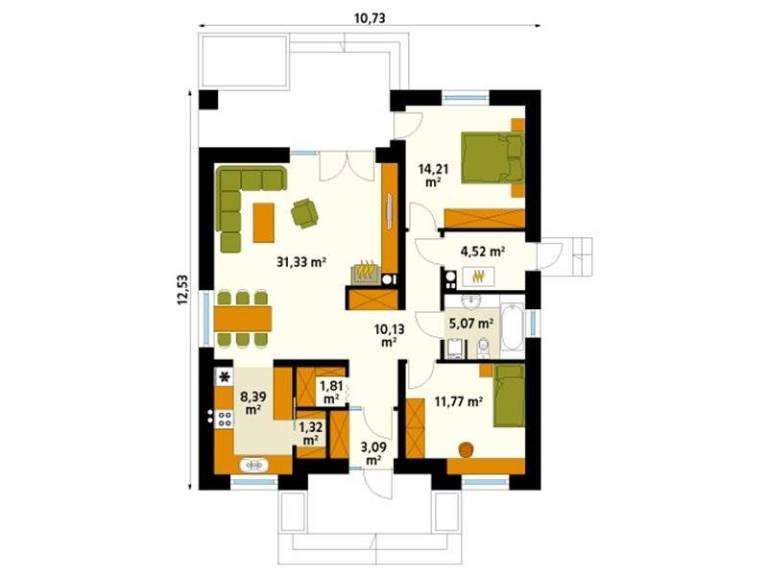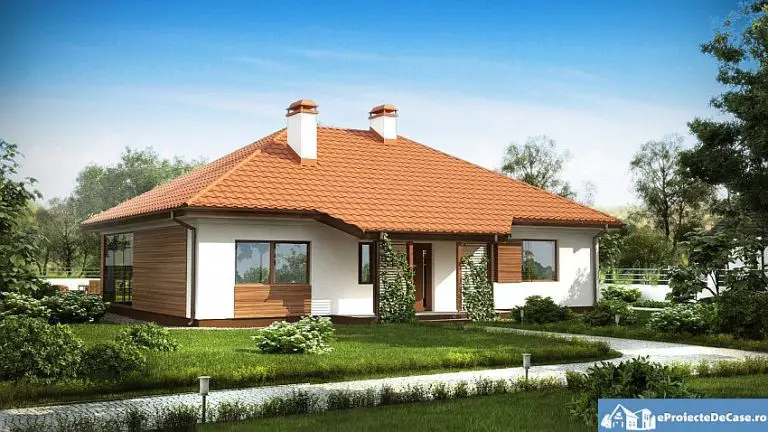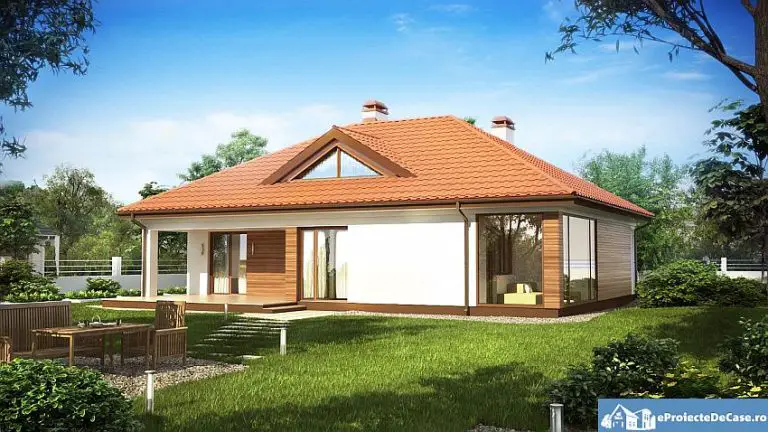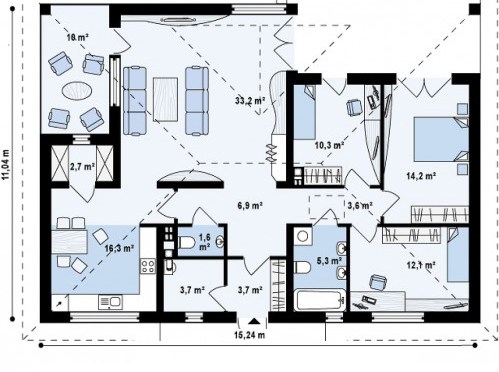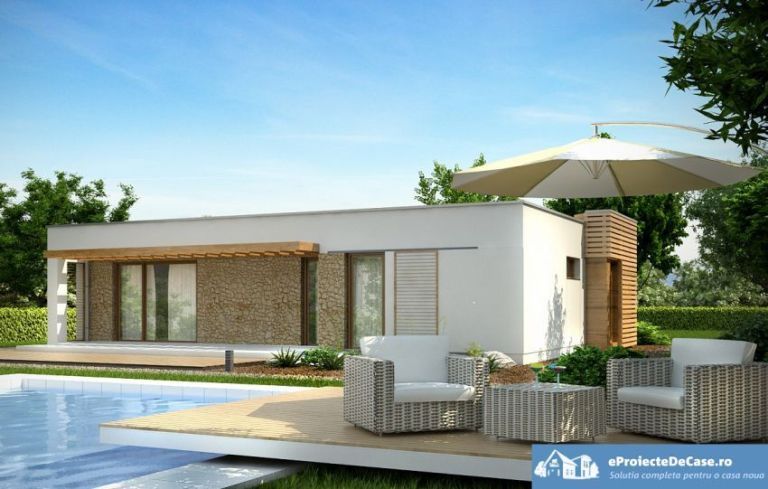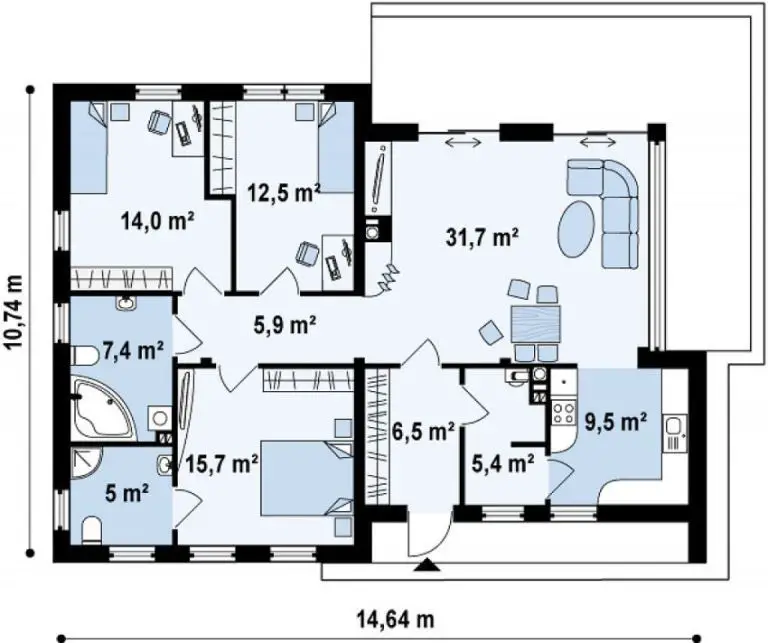We have prepared in the ranks below three projects of houses on one level, for all tastes and for any budget. From traditional houses with 2 bedrooms to modern 4-bedroom homes.
One story house plans
The first house is one with modern design, in warm, contrasting colors, beautifully decorated with wood. It has a useful area of 104 sqm and one built by 122 sqm. It has easy entrance to the depth, and from the vestibule it passes into a hallway where it can enter either in the living room or in the side hallway that gives more privacy to the bedrooms, with bathroom and technical room between them, separanduing them from the living spaces. At the front end of the living room is the kitchen equipped with the pantry, then the dining place, and at the opposite end, an exit on the partially covered terrace from the rear.
One story house plans
The second project is a house with a useful area of almost 130 square meters. The House draws through its simple architecture, but with visually dynamic facades thanks to beautiful contrasts between the roof and the other elements of exterior design and plastered surfaces respectively. Although with one level, the house offers enough space to various activities. Three bedrooms were placed in a corner, with access to a shared bathroom, two of them and external access. The living area in the semi regime also has an exit on two separate terraces. The house also has another room, which can be converted into a desk or bedroom, depending on needs. The key price of this House is 52,500 euros.
One story house plans
The last example on the list is a single-level house and a useful area of almost 100 square meters. It is a house with flat roof and a modern design, with facades of one side and the other customized by the inserts of stone and wood, open outward through the windows and sliding doors generous. The space is basically divided between the living rooms, livingroom, dining room and kitchen located on one side of the house and three bedrooms located in the other half, sufficient for a young family with serious thoughts regarding children. All the premises are connected to the outside, and a beautiful terrace in the back is the supplimentary space for the young couple. The estimated price climbs slightly over 51,000 euros.
Photo: Casebinefacute.ro, Eproiectedecase.ro,
