One-Car Garage Home Plans
One-Car Garage Home Plans
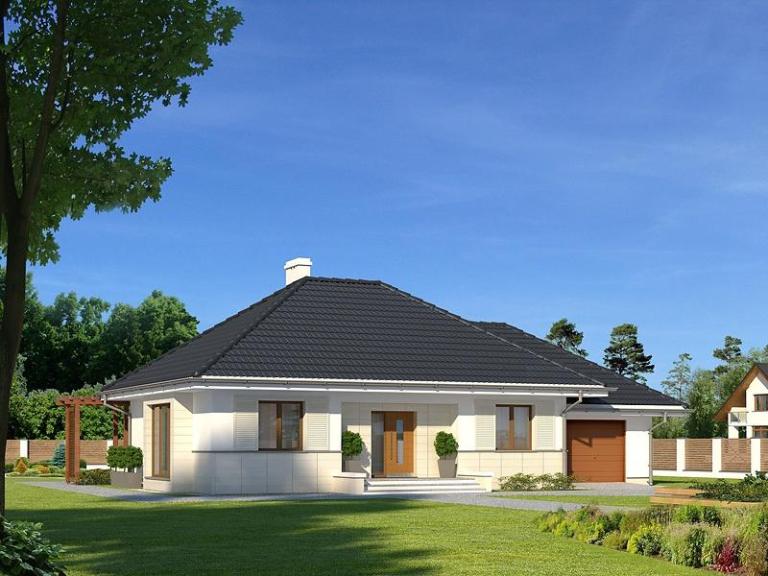
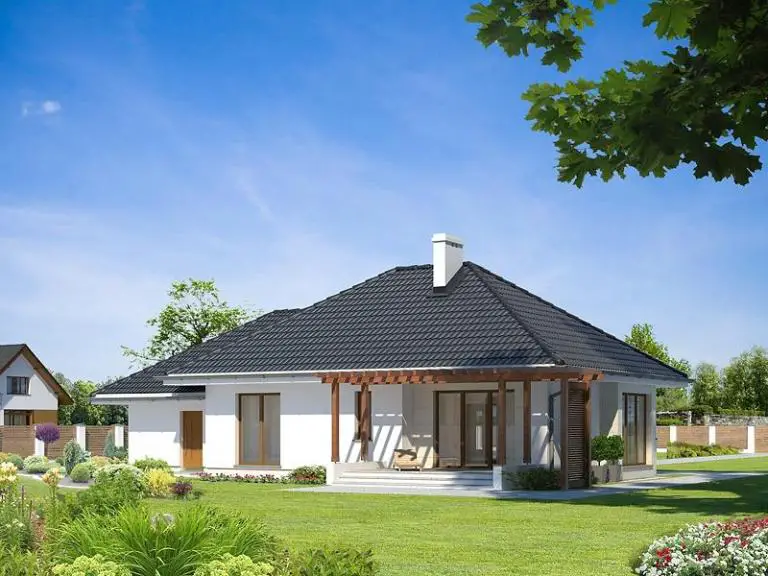
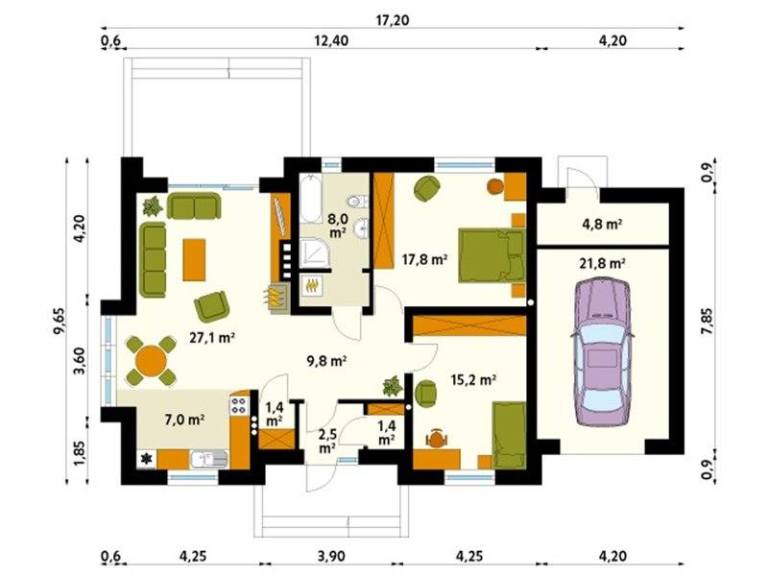
One-Car Garage Home Plans
The second example is a house lying on a useful area of 123 square meters. The house has a classic, simple design with small decorative elements on the facades which, alongside the generous glazed surfaces, outlines a modern air. It may be hard to believe, but the house in the pictures below groups three bedrooms in its structure, enough for a family with two children. The living room, dining room and kitchen come together in one open space. The key price of this building, on a lightweight metallic structure, is slightly over 61,000 euros.
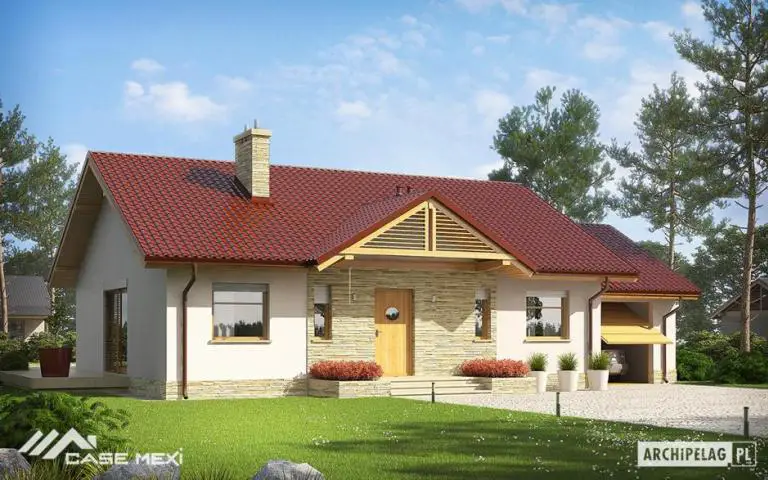

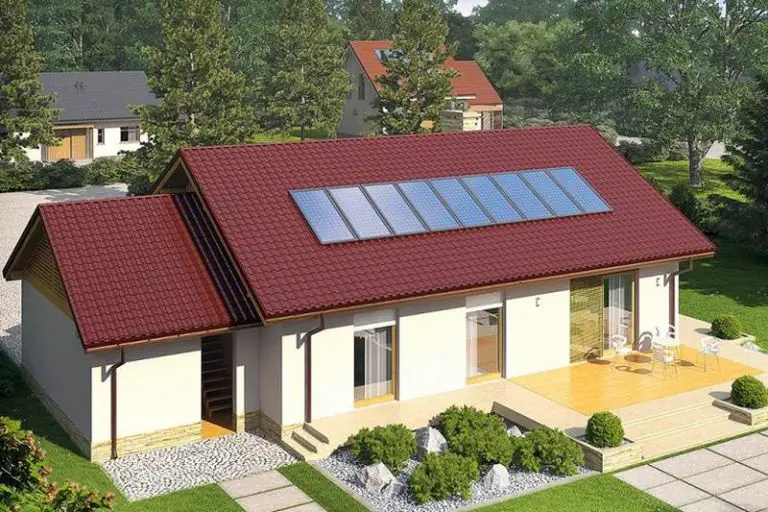

One-Car Garage Home Plans
The third example is a house that presents a composition in two intersected volumes, with a roof in roof, in two waters, with well-organized ergonomic spaces. The garage is built into construction, and the bridge can be arranged or used as dryer. For prices please uberhause.ro website consulates.

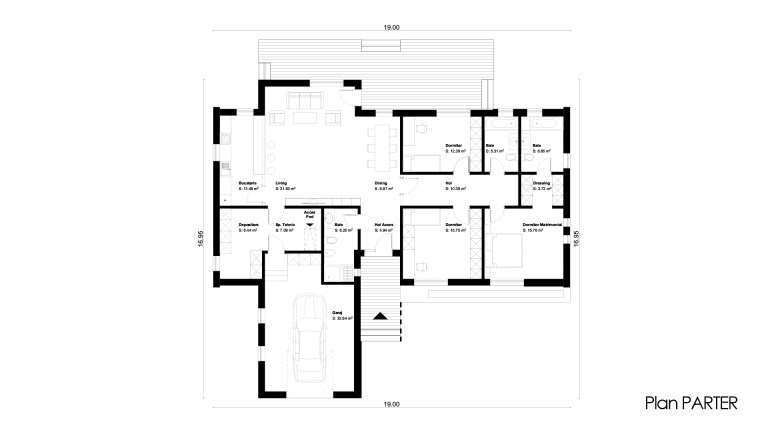
Foto: casebinefacute.ro, casemexi.ro, uberhause.ro















