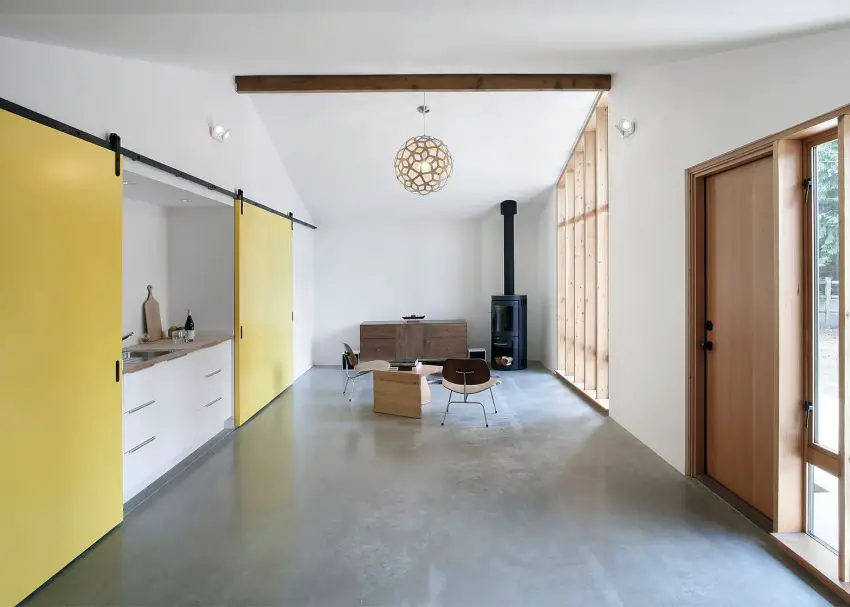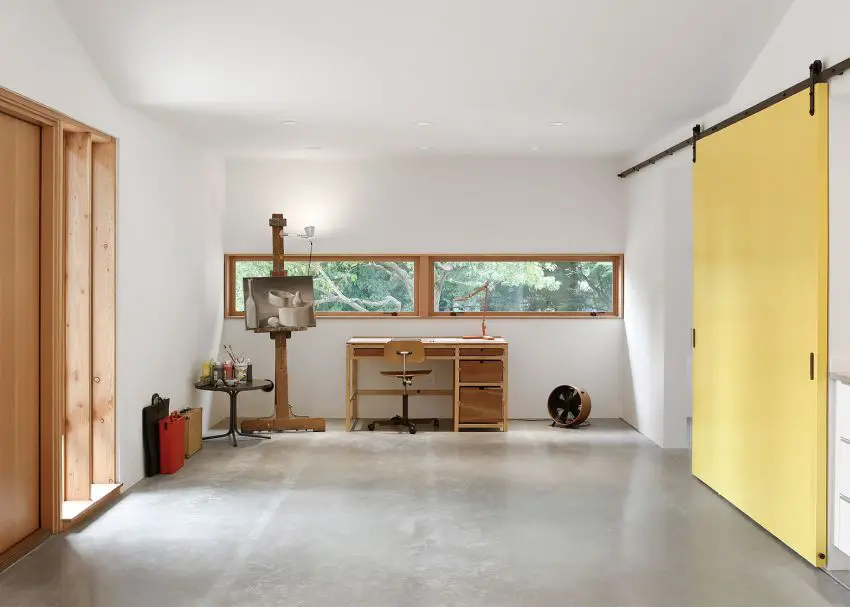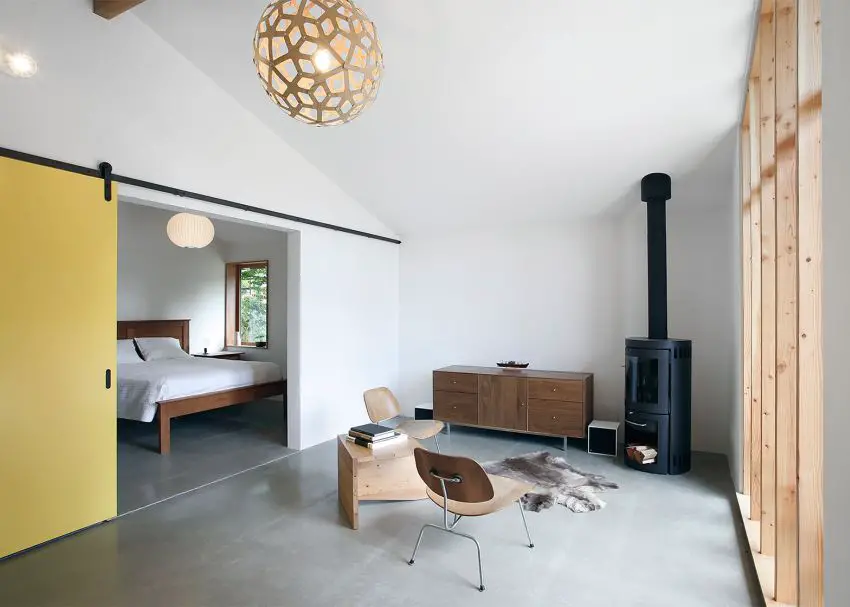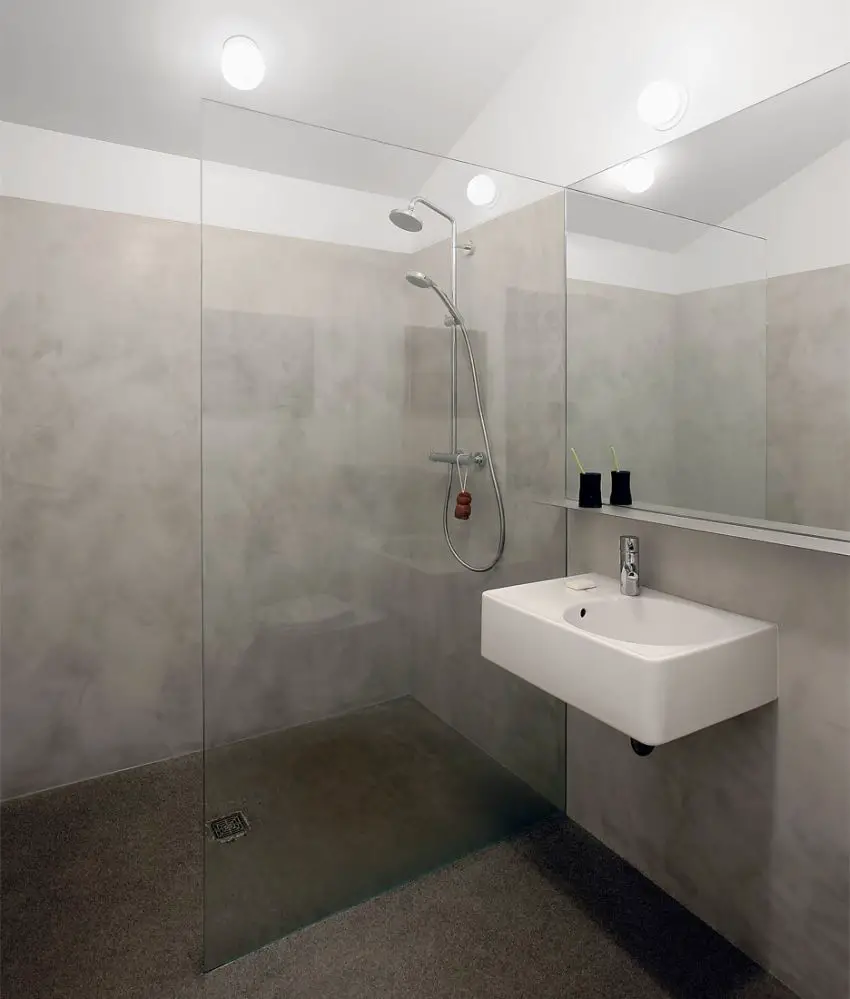Old Stable Turned Into A Guesthouse
We have often seen how a barn or stable that fell into disuse come back to life by turning into modern homes. These changes are, probably, the most eloquent expression of an artistic vision that characterize an architect. Today we will again see how an old stable turned into a guesthouse in a suburb of the city of Seattle.
The stables were built in the 60’s in the small town of Kirkland, which is laced with equestrian trails. Even though the old property was purchased by new owners, the 70 square meter stable fell into disuse for many years. The couple, a painter and digital designer with no horses to call their own, decided to enclose and convert the stable into a flexible studio space for working and painting, with a guest space for visiting family, the architects recalled.

Old stable turned into a guesthouse – a long and open communal area

According to Dezeen.com, the studio refurbished the building’s envelope, retained the gabled roof forms and added glazing and a red-painted door. The interior was fully gutted and reconfigured. Concrete flooring and white-painted drywall was used throughout the space. The new structure keeps a low profile in the forested landscape with its mostly gray-painted facade.
Architects also turned to pops of color, such as the red-painted doors, and full-height windows to add visual interest to the facade. In contrast to the demure exterior, the interior is bright, warm-toned, and filled with natural light that reflects off of the white-painted drywall and concrete floors. Light-colored timber used throughout the space—from the furnishings to the window frames and exposed ceiling beam—lend a touch of warmth.
The interiors feature a long communal room with high ceilings where the architects placed a work space on one side featuring a desk and easel, and a band of windows that offer views of the surrounding trees. Two large sliding doors then lead into a bedroom with an angled roof and a small window to ensure privacy. A bathroom and a mudroom are also part of the structure which also features an attached garage.

Old stable turned into a guesthouse – transparent facades and minimalist interiors

















