Old Brick House Plans – Classy Exteriors, Modern Interiors
Brick houses have always had a warm and familiar feel, radiating a respect inspiring classic air, while featuring comfortable interiors, upgraded to modern times. A traditional-modern symbiosis which is completely at ease in most any setting from upscale communities and suburban neighborhoods to rural and waterside venues. They are a perfect choice for families and individuals looking for a house with old-fashioned charm updated for modern lifestyles. Below are some old brick house plans.
The first plan shows a traditional attic house which features a columned façade with a chic veranda opening behind. The house also catches the eye thanks to an almost perfect chromatic unity displayed at the front, focused on the harmony between the brick surfaces, the roof, the columns and the veranda screen. The house sits on 175 square meters, with the ground floor concentrating the family spaces – the living, the dining and the kitchen – flanked by two verandas. This level also features three bedrooms, with the master bedroom also enjoying direct access to an outside terrace. On the first floor, a bonus room invites to moments of intimacy and time spend rediscovering hobbies.
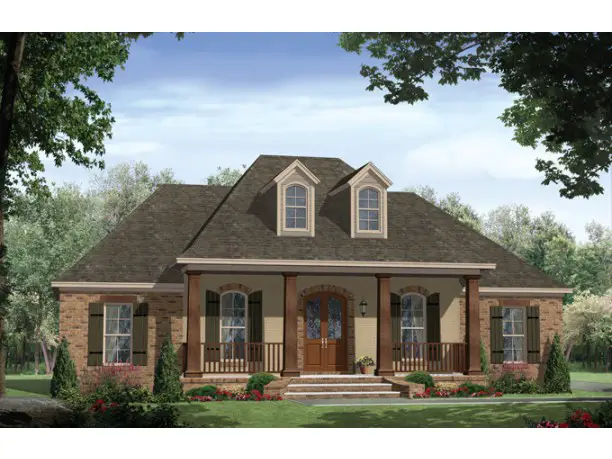
Old brick house plans – classic, with a rich facade
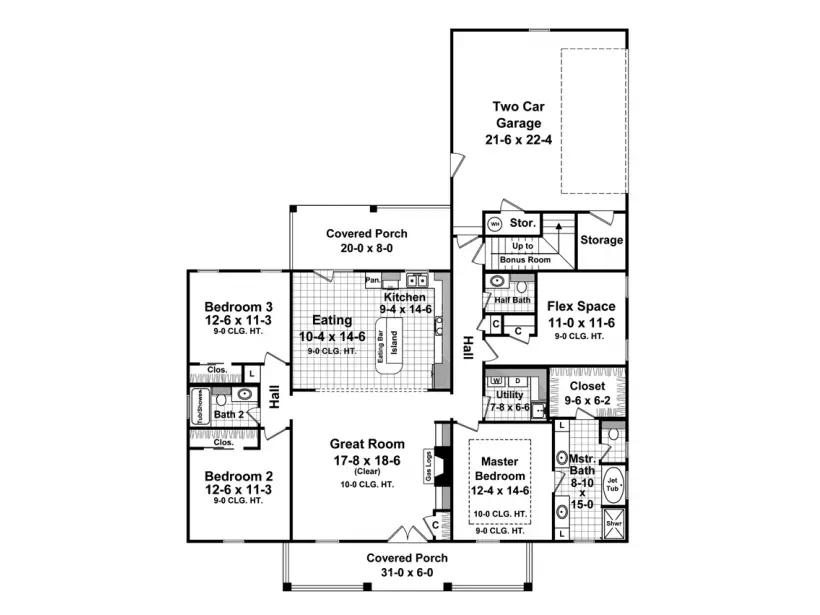
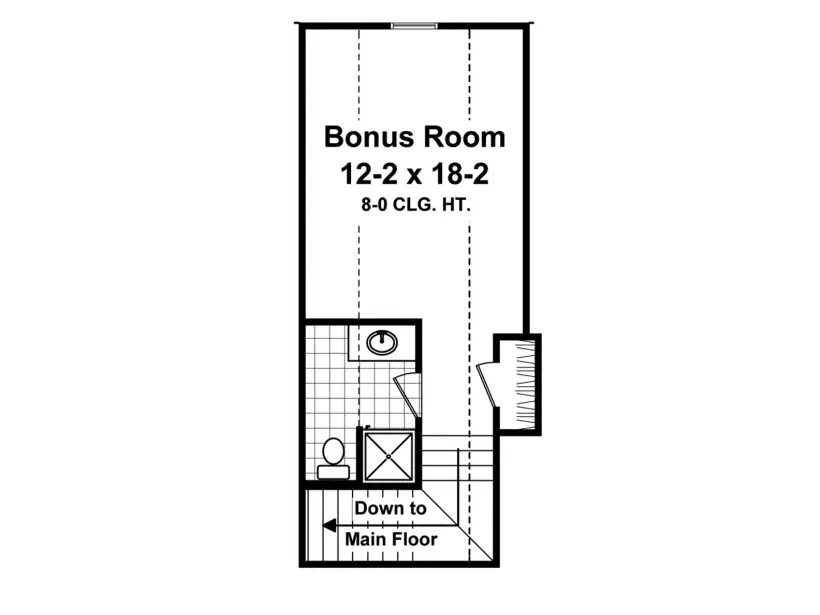
The second plan is a traditionally styled hillside walkout home plan boasting a complex design and a multi-gabled façade. The house spreads on 200 square meters and features, on the main level, a barrel-vaulted ceiling welcomes guests to the foyer with style. The kitchen, great room, and dining room flow together while still maintaining definition thanks to the judicious use of columns. The master suite is located on the main level of this home plan for convenience. Downstairs is a rec room and two more bedrooms, each with a walk in closet.
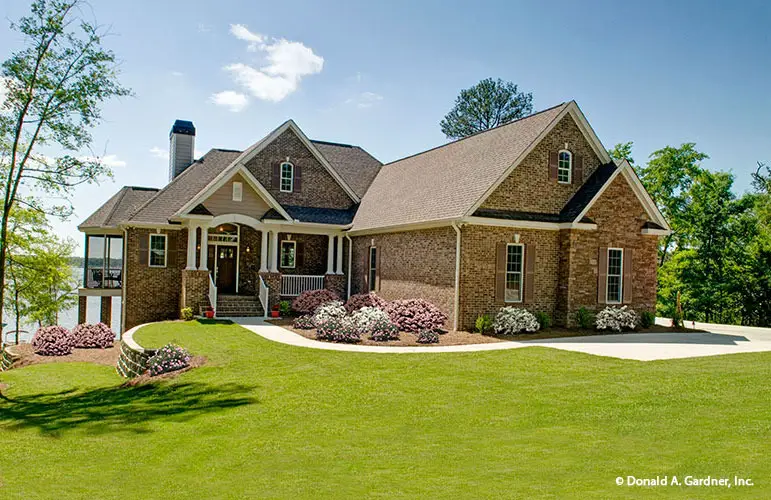
Old brick house plans – multi-gabled home
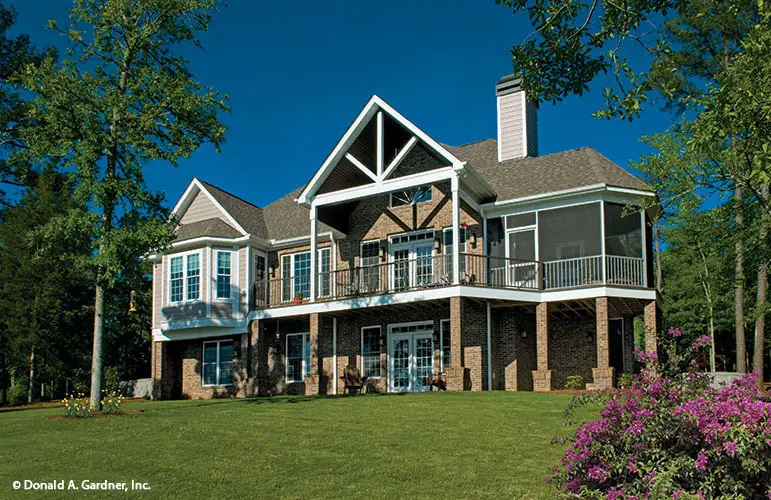
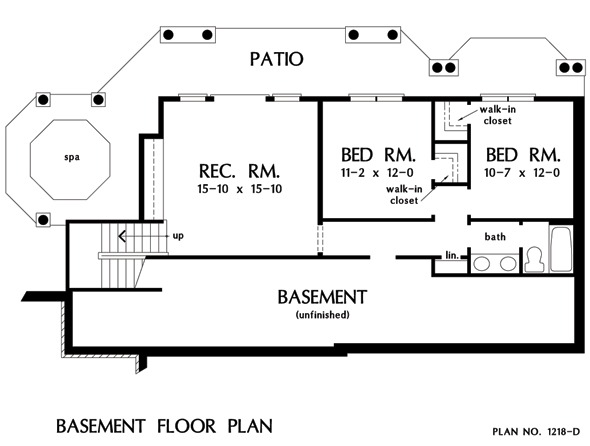
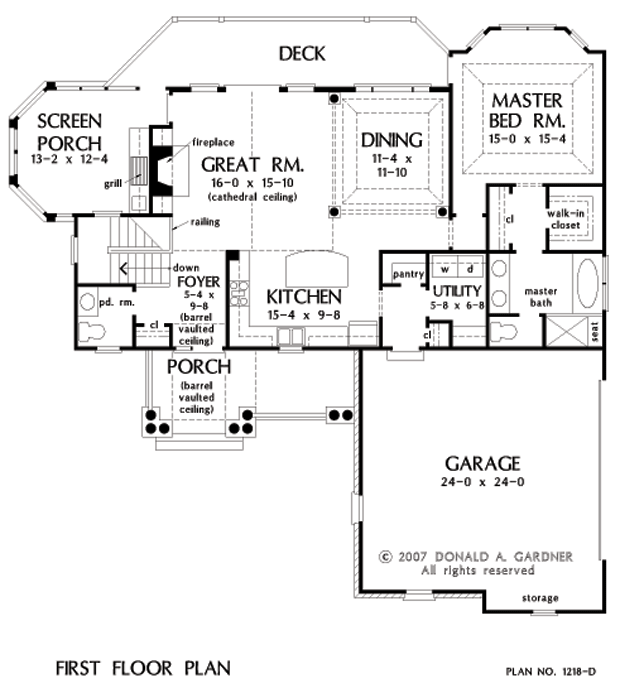
The third plan draws the design of house ideal for sloping plots. The house features a walkout basement and an attic and spreads on a total living area of 223 square meters. The main level is dedicated to family spaces which connect to two spacious verandas. The master bedroom is found in a protruding volumes of the building and enjoys a vaulted ceiling bathroom and two opposite walk-in closets. Other two bedrooms and a recreation room lie in the basement, opening up to a patio and a veranda, while the attic houses a bonus room which can serve any other need the owner may have in time.
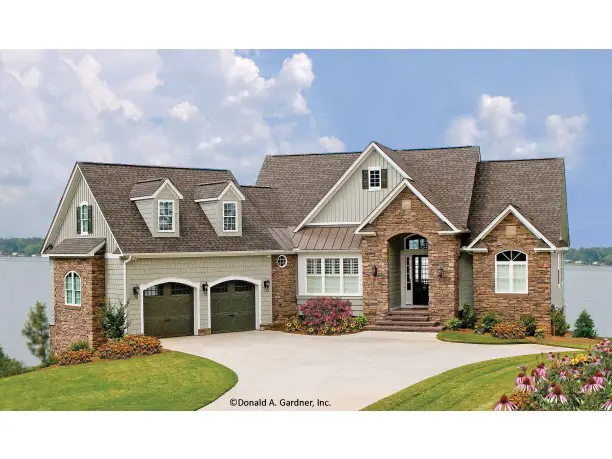
Old brick house plans – the hillside dwelling
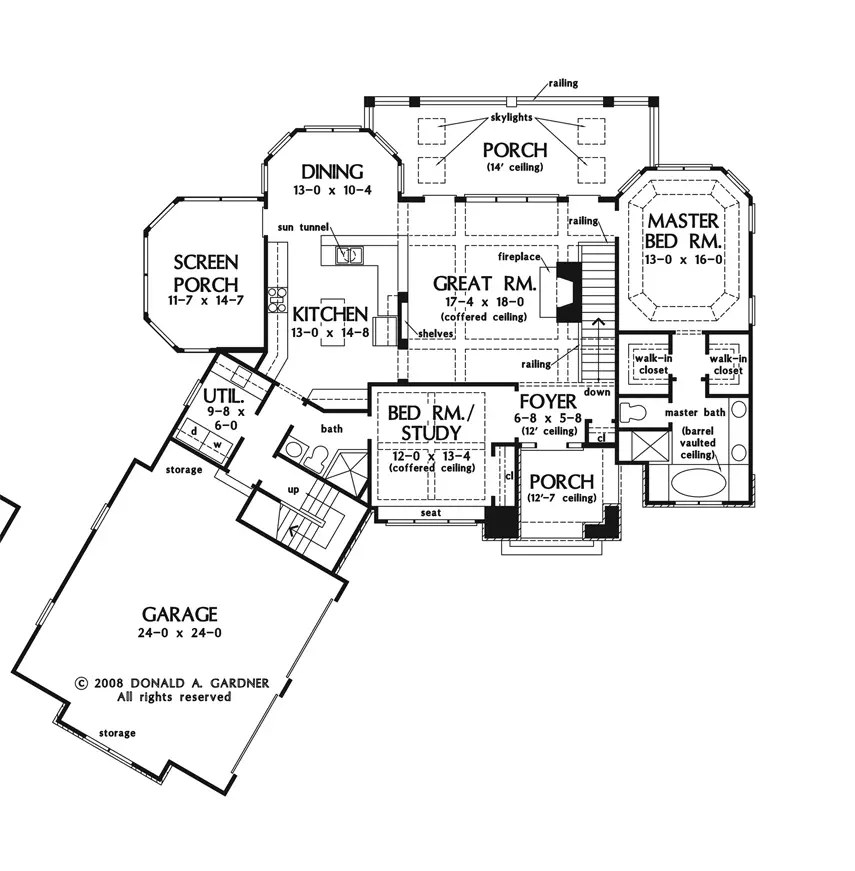
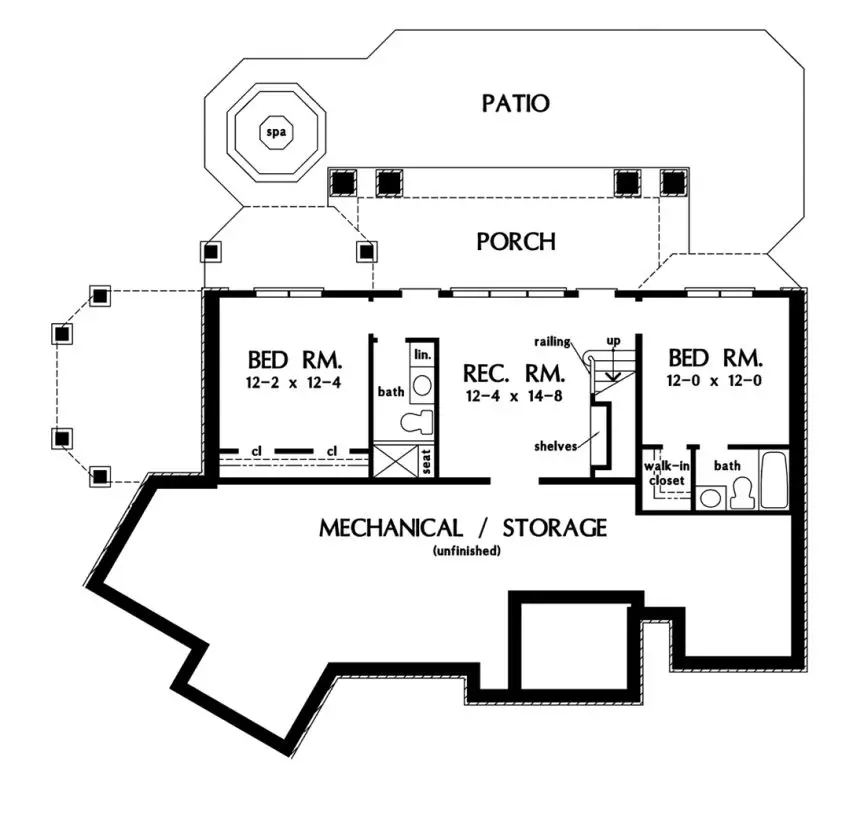
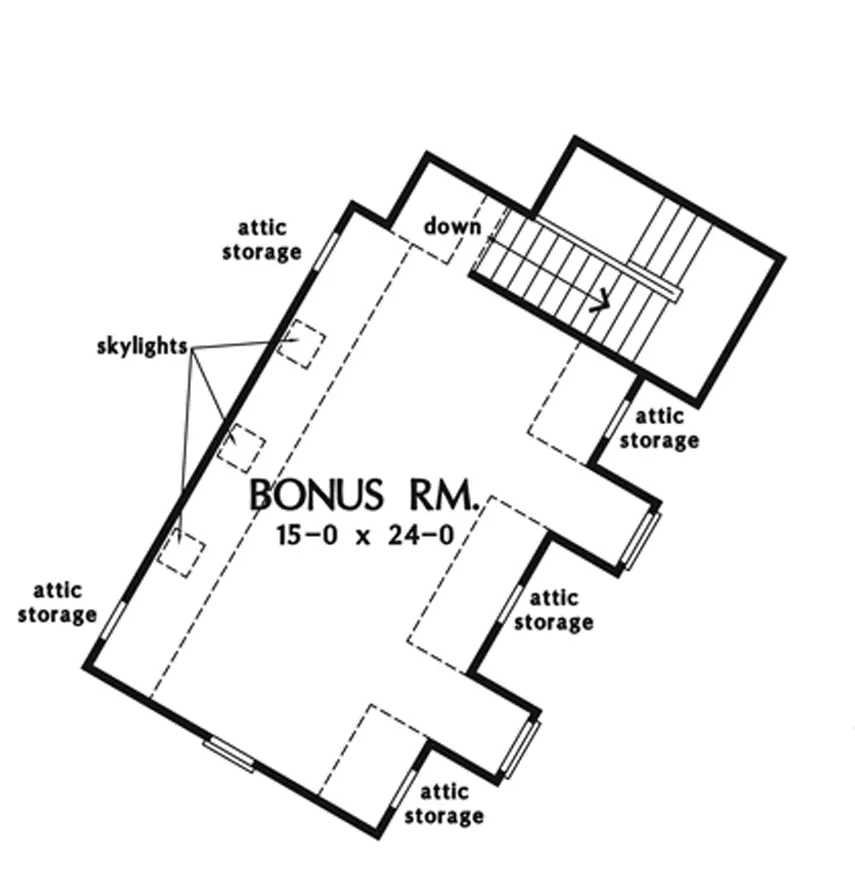
Sources: Dongardner.com, Dreamhomesource.com, Eplans.com















