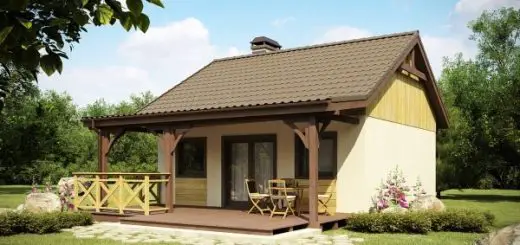Narrow Lot House Plans
A narrow plot of land shouldn’t be an obstacle in raising the dream home. An immediate advantage of this situation is that you are compelled to build a structure which will enjoy floods of natural light since it has to mold to the terrain, making it easier for sunlight to find its way across the interiors. At the same time, a small house is another option to have in mind to better fit the environment. To convince you, here are three narrow lot house plans.
The first of your examples is this type of oblong house matching the perimeter. It is a two story metallic structure house spreading on 173 square meters, a solid proof a narrow land doesn’t necessarily involve small living spaces. The home features a modern design, with many glazed spaces on the both floors, some of them vertical to also give the place some visual height. The ground floor packs the living, dining and the kitchen, all spilling into each other, next to a garage integrated in the home structure. The attic houses three bedrooms, two of them connected to a unique design terrace.
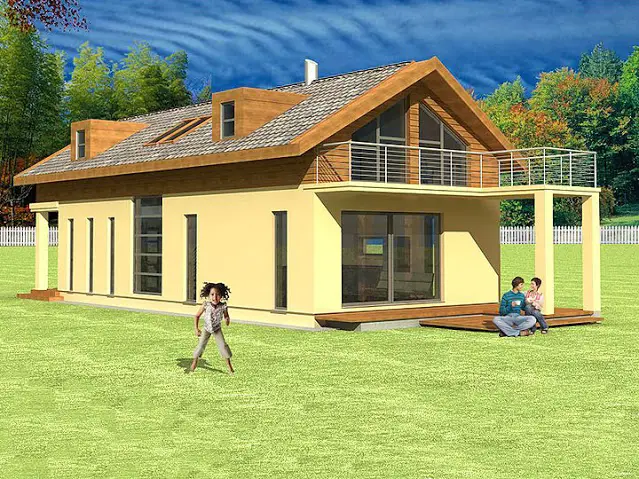
Narrow lot house plans – modern design featuring a special first floor terrace
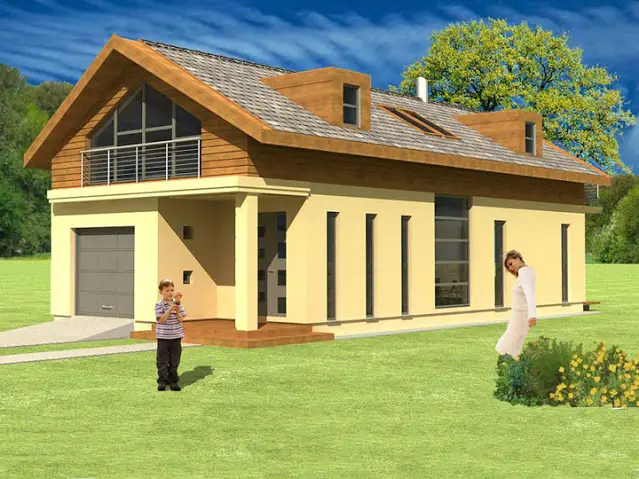
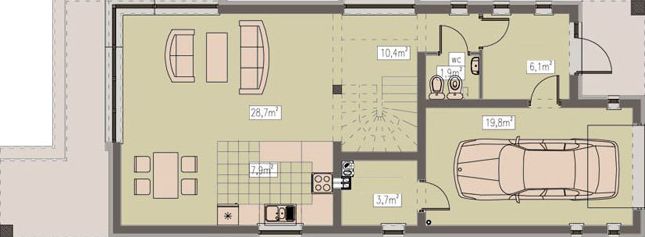
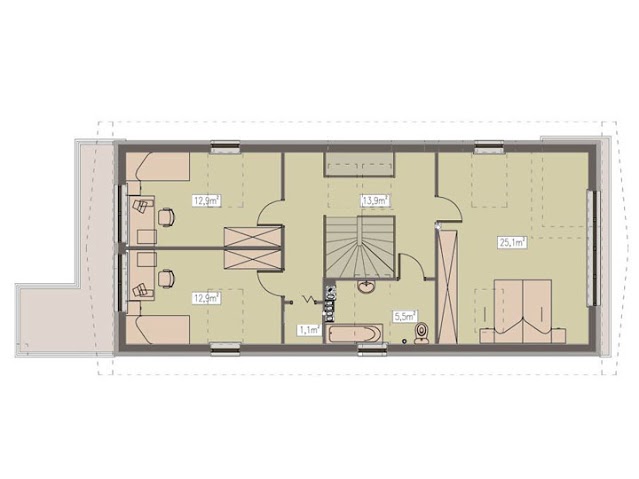
The second plan comes in the same oblong design, featuring many volumes which personalize it. Spreading on 250 square meters, the home packs a superb front bay window, besides several skylights which open it to the exterior. A spacious veranda frames the home on one side, accessible from the hallway connecting the kitchen and the living spaces. A bedroom completes the space on the ground floor, with two other resting on the first floor.
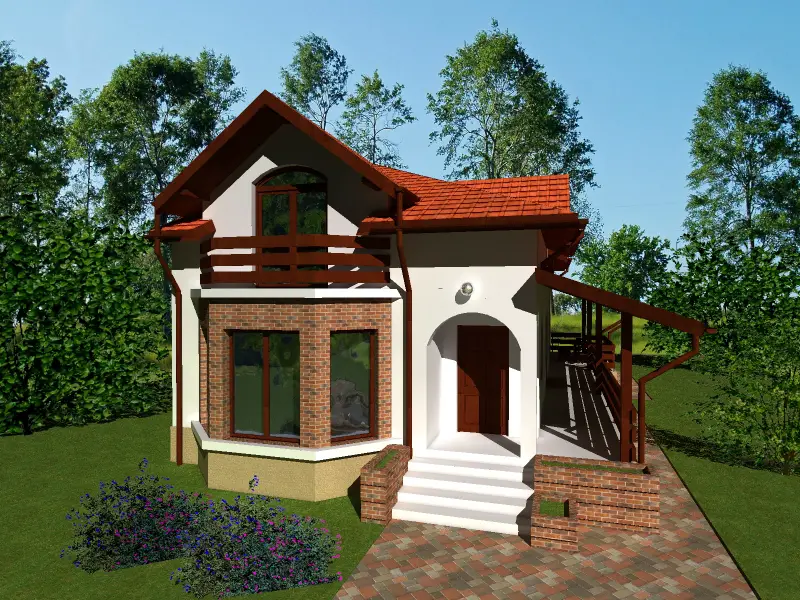
Narrow lot house plans – a complex and dynamic architecture
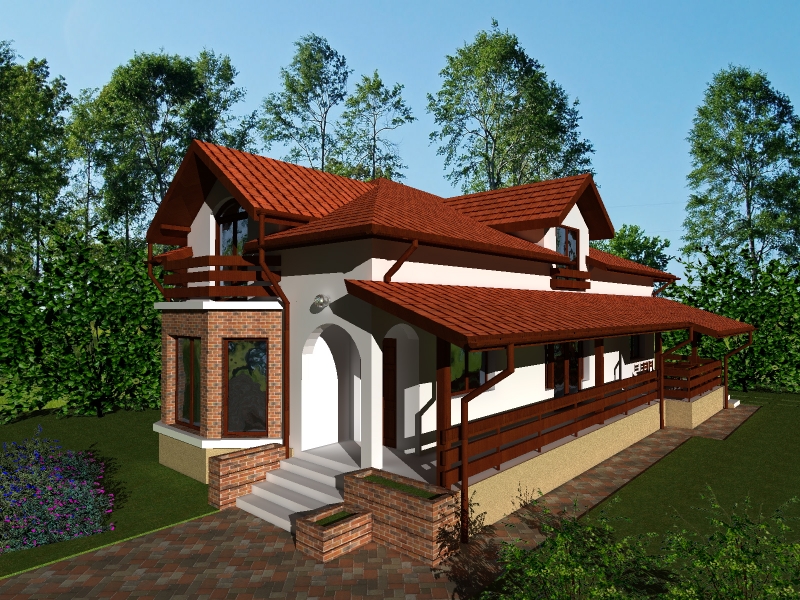
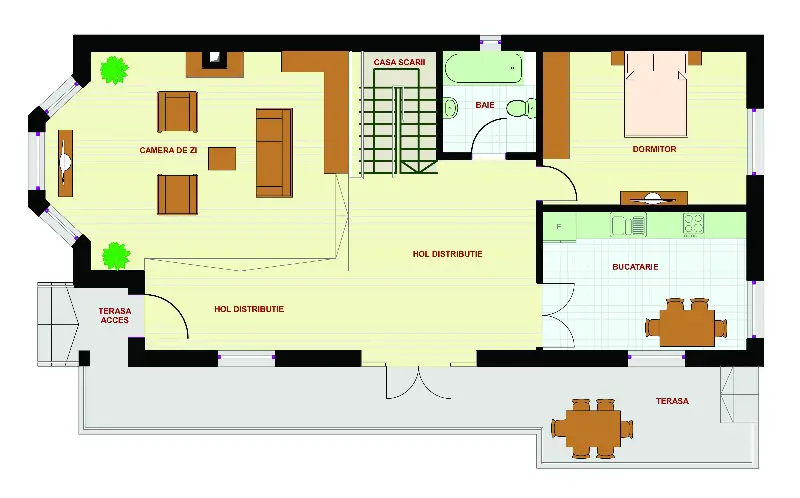
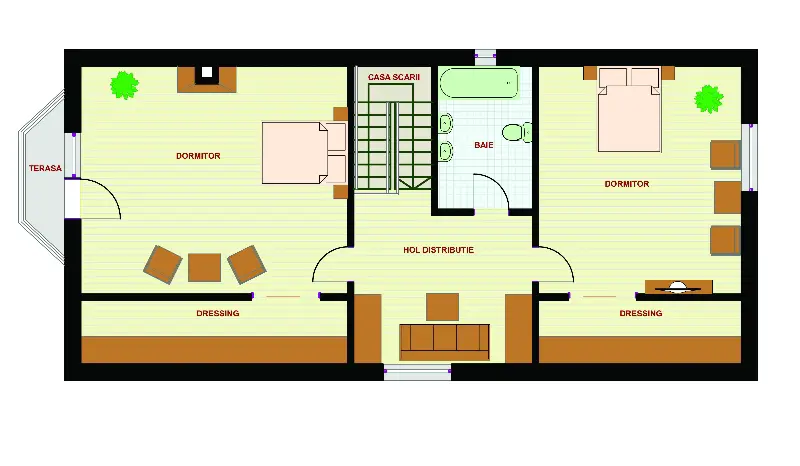
The last plan shows us a small house which we mentioned in the beginning. It is a two story home, with attic, in a compact design which features two visual layers on the facade, spreading on 83 square meters, an ideal choice for a family of three. The ground floor packs living spaces only, the living, dining and kitchen, with two bedrooms lying in the attic. This house sells for a price starting at 31,400 Euros.
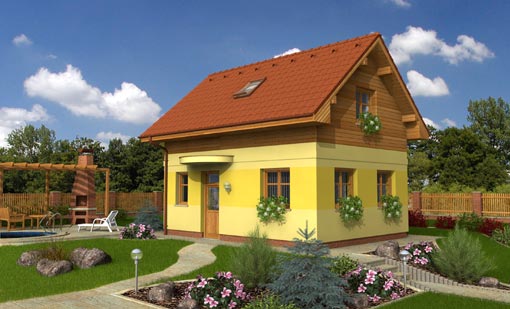
Narrow lot house plans – a small dream house
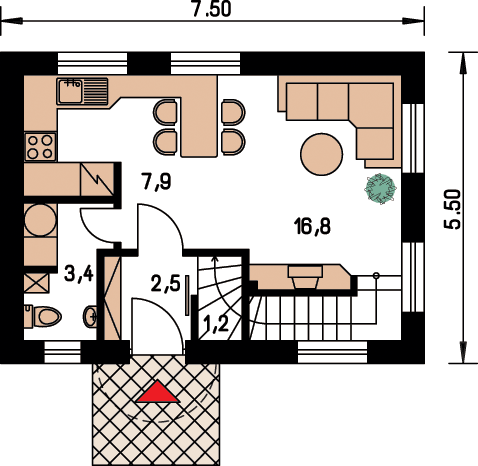
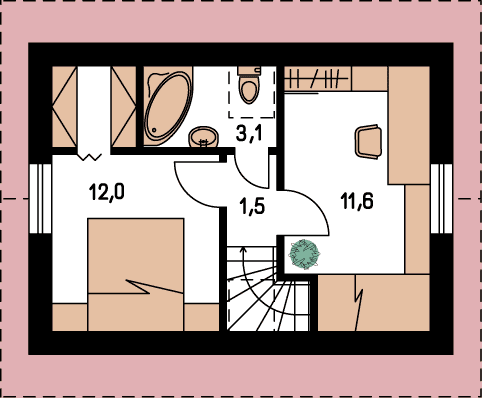
Sources: Rotarex.ro, E-proiectcasa.ro, Mobinstal.ro
