Mountain Home Plans with Walkout Basement
A mountain house is the perfect place to escape the urban jungle and recharge your batteries. The design of mountain houses is thus conceived to best integrate them in the surrounding landscape, with a warm, welcoming appearance which mainly relies on the construction material – wood. These are simple, practical houses, serving the prime respite need of the owners. Below we will take a close look at such mountain house projects with walkout basement:
The first house is a spacious one, with walkout basement, ground floor, first floor and a loft, sitting on a 225 square meters living area. The house with a rich façade has three bedrooms and four bathrooms. The basement lies on 87 square meters, second largest after the ground floor, and opens up to the outside through a separate entryway for a plus of intimacy. It houses a space fit to socialize with friends, with a pool table sitting in the middle. The attic, covering 26 square meters, hides a bonus room where you can take refuge to indulge in your hobbies or just to relax.
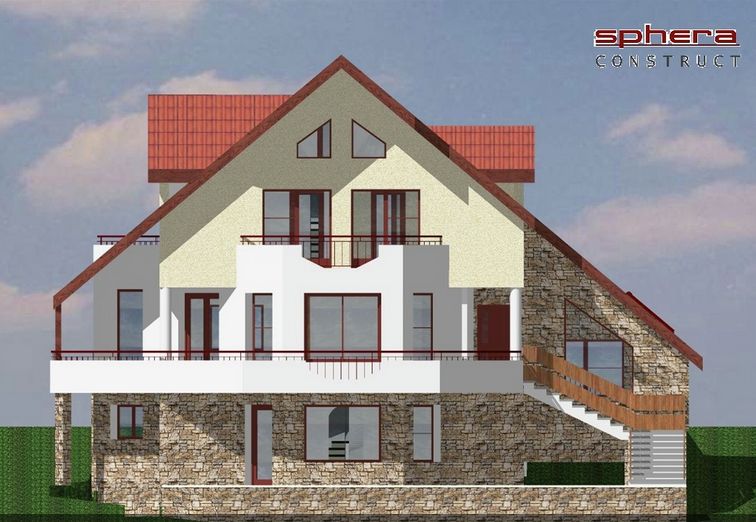
Mountain home plans with walkout basement – separate entrance
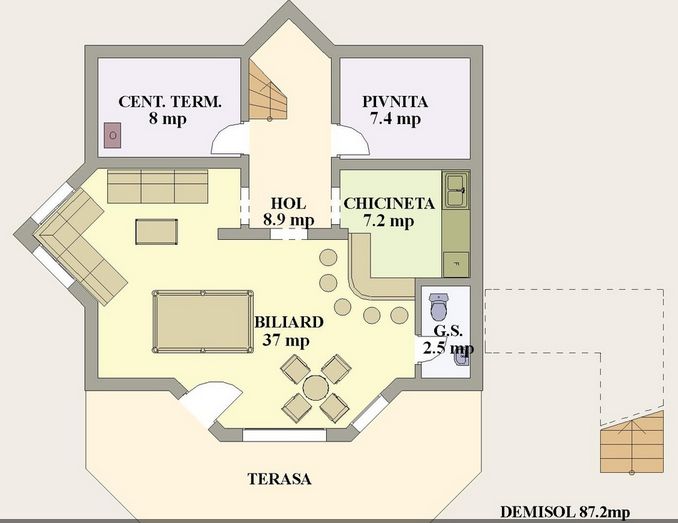
Plan 1 – the basement
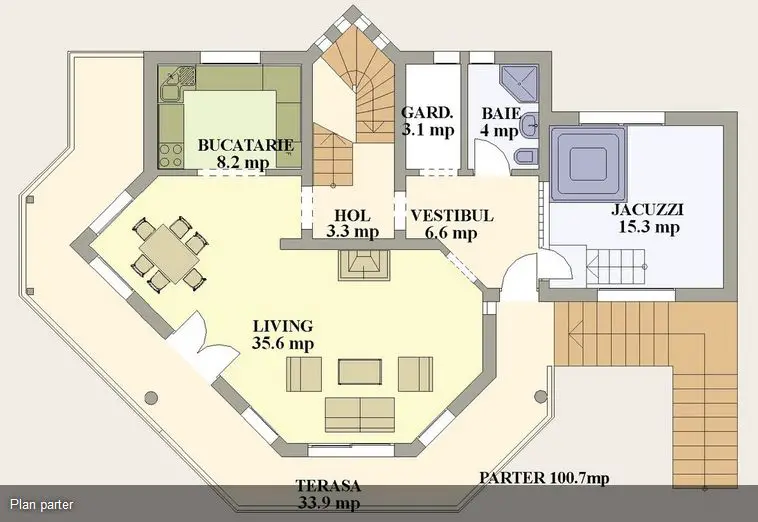
Plan 2 – the ground floor
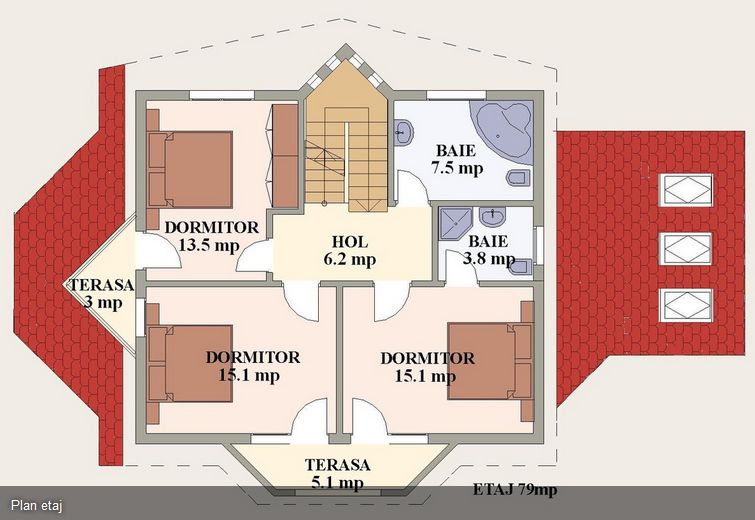
Plan 3 – the first floor
The second house spreads on a total living area of 230 square meters, with two floors and a unitary design from a chromatic point of view, thanks to the harmony between the roof and the partially brick covered façade. The house has a walkout basement which can receive any utility in the house, based on the owner’s specific needs. According to details posted on the architects’ website, the house has an estimated price of 100,000 Euros.
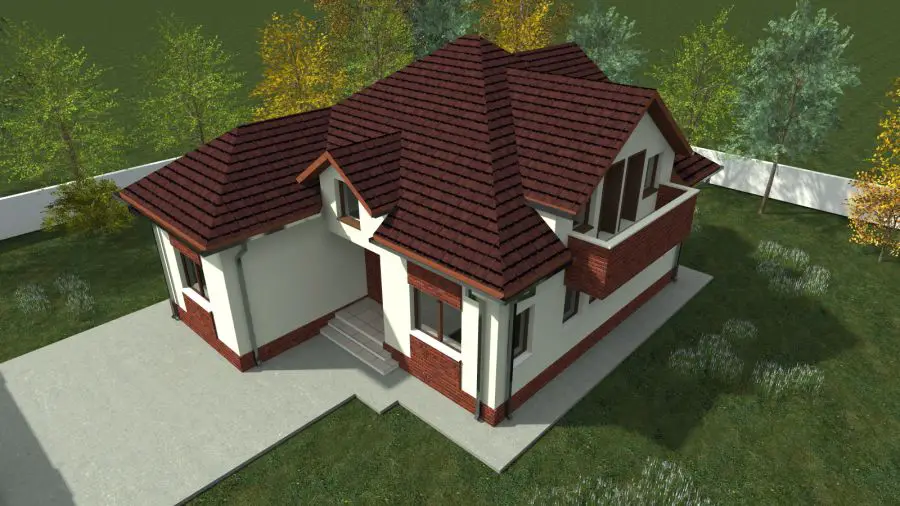
Mountain home plans with walkout basement – the 100,000 Euros house
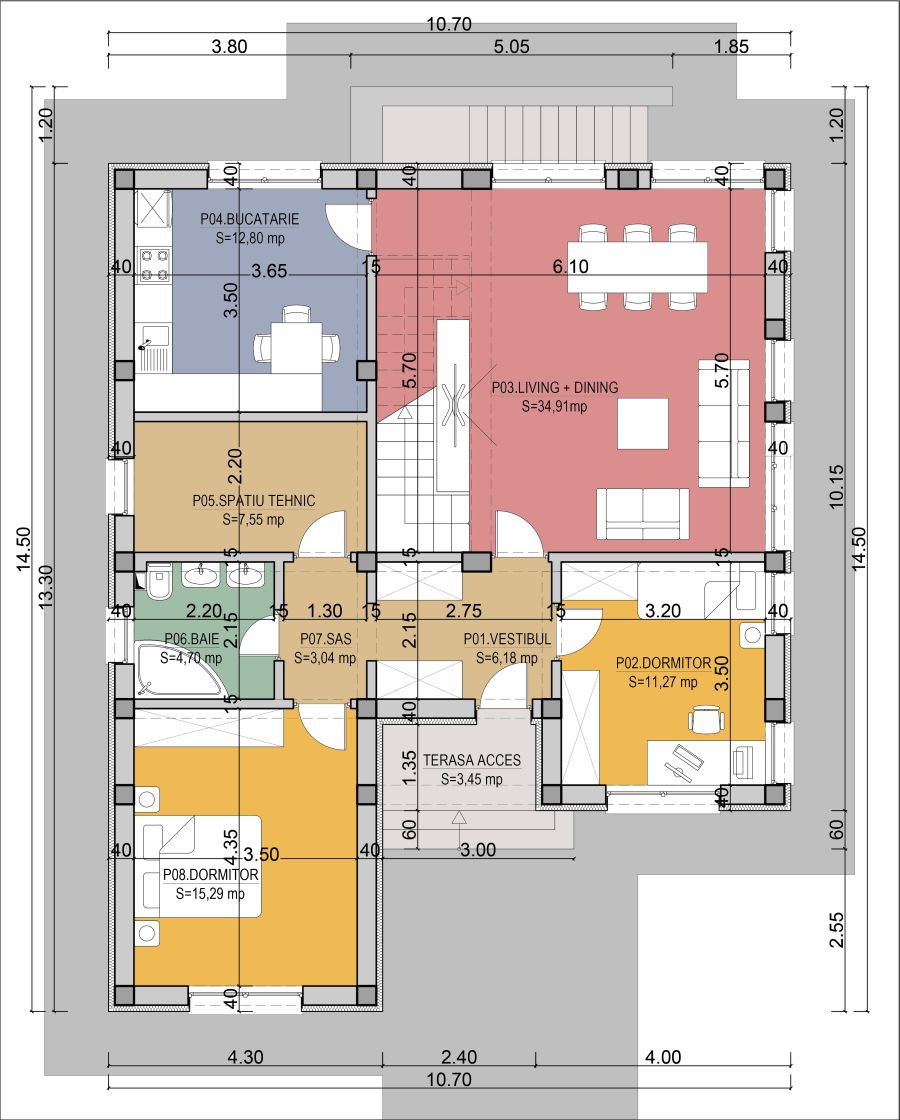
Plan 1
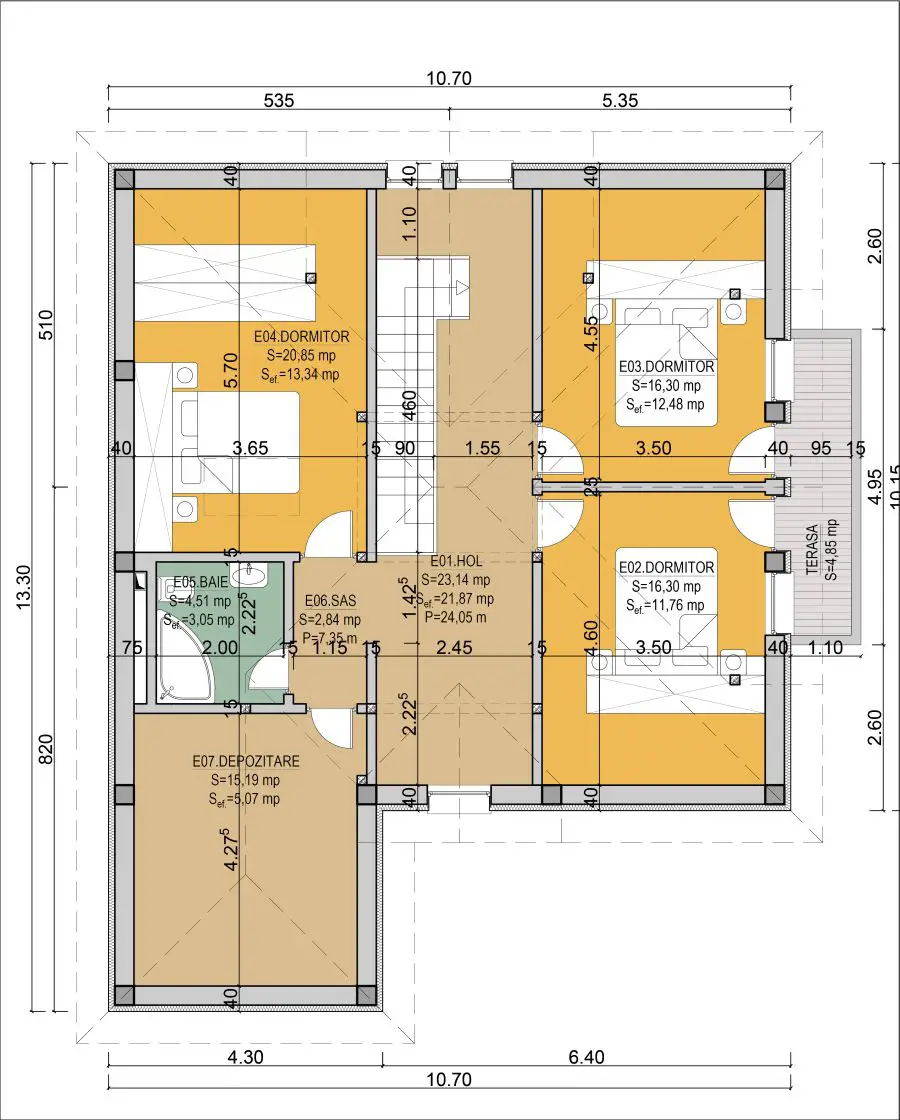
Plan 2
The last in the mountain home plans with walkout basement is a rustic house, spreading on 233 square meters, with a columned entry. This plan promotes open living spaces with a floor plan that provides abundant places to enjoy calming views, elegantly blending the outdoors with the indoors. From covered porches and multiple decks to a large lodge room offering a great view through a wall of windows, this mountain home plan embraces tranquil living. With a built-in fireplace and vaulted ceiling, the lodge room features a wall of windows and boasts grandeur all around. With two covered porches and a deck, this home plan is ideal for those who love outdoor entertaining.
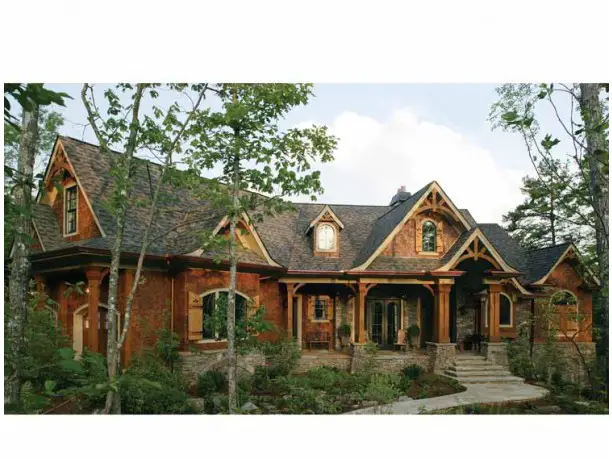
Mountain home plans with walkout basement – rustic house
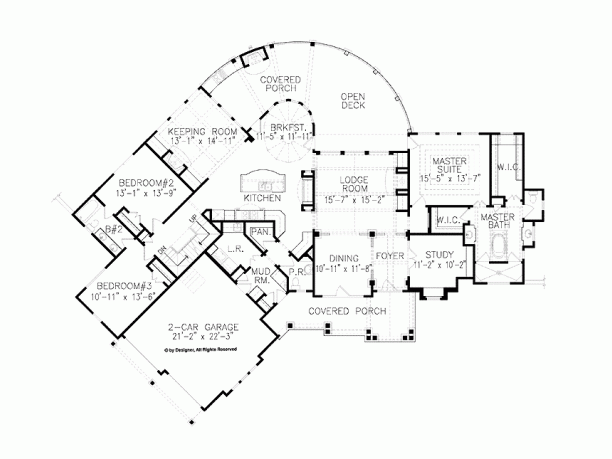
Plan 1
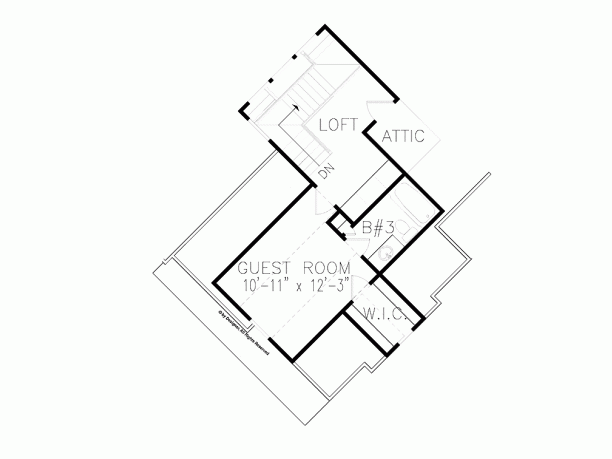
Plan 2
Sources: Dreamhomesource.com, Proiectedecase.net, Eproiectedecase.ro















