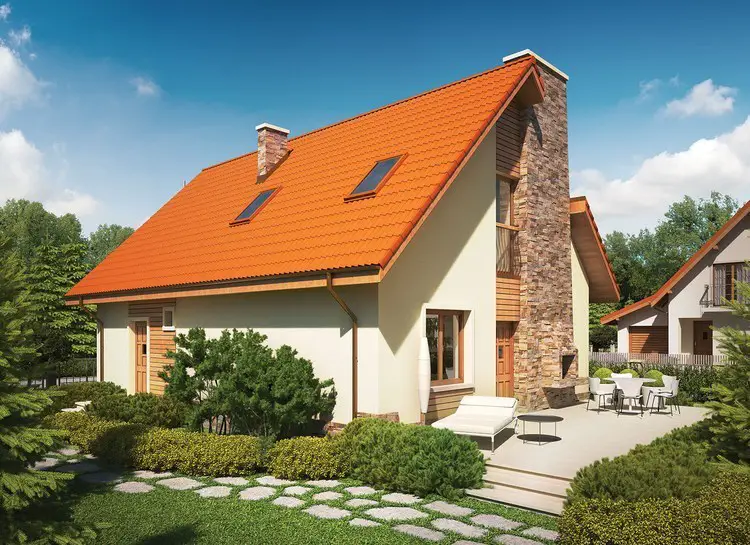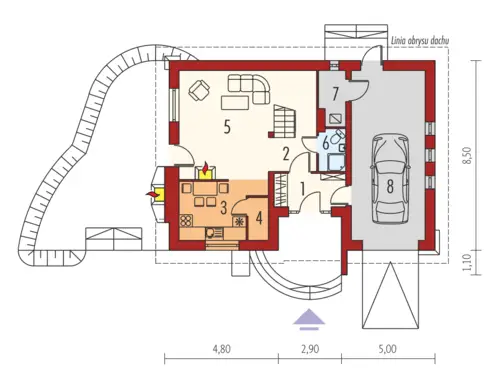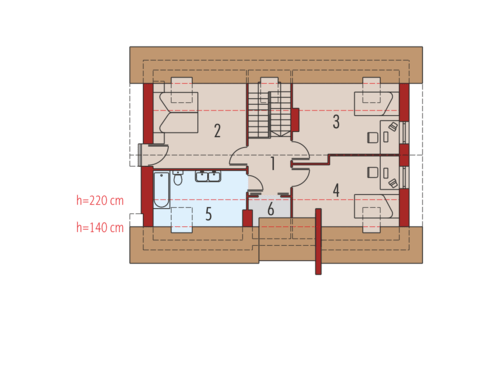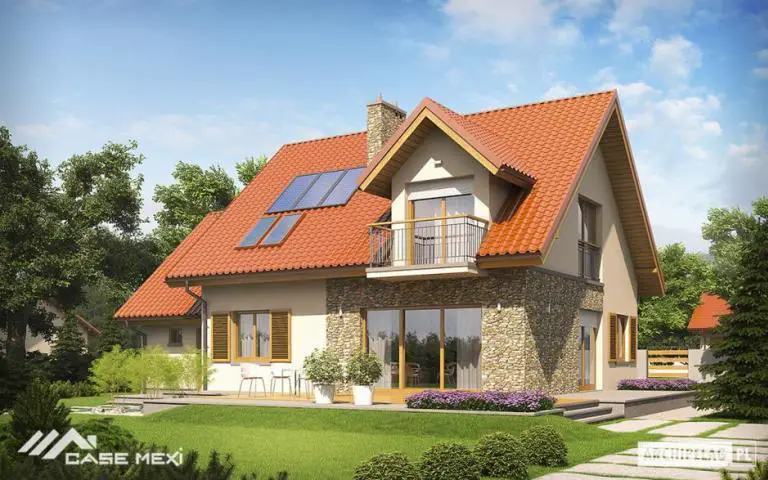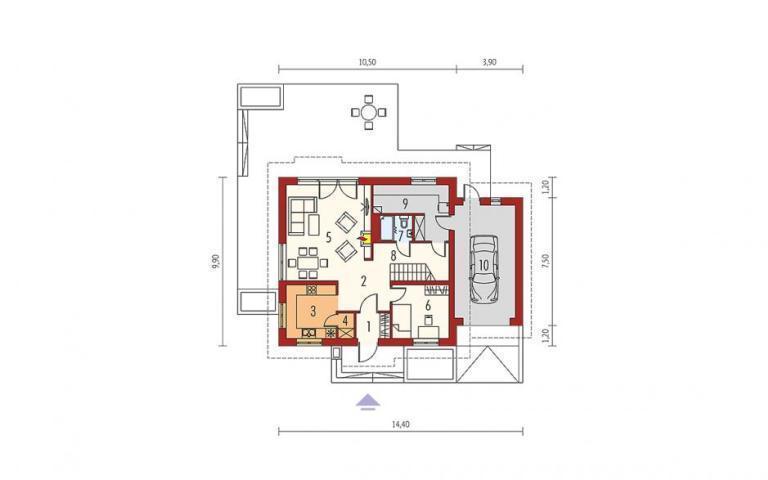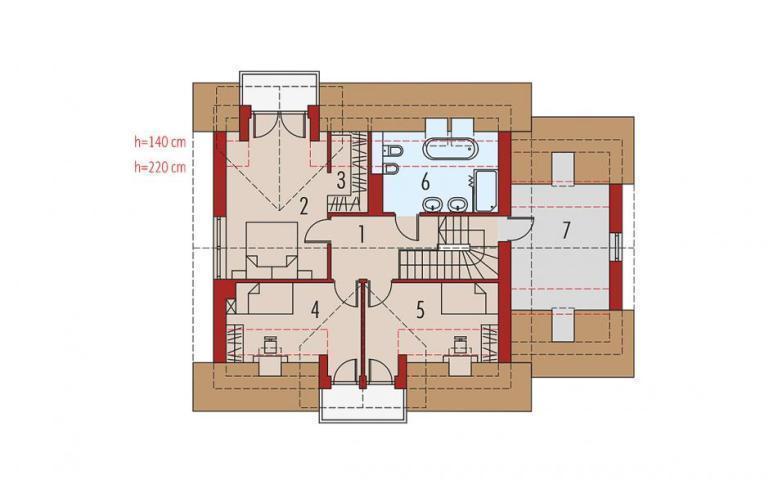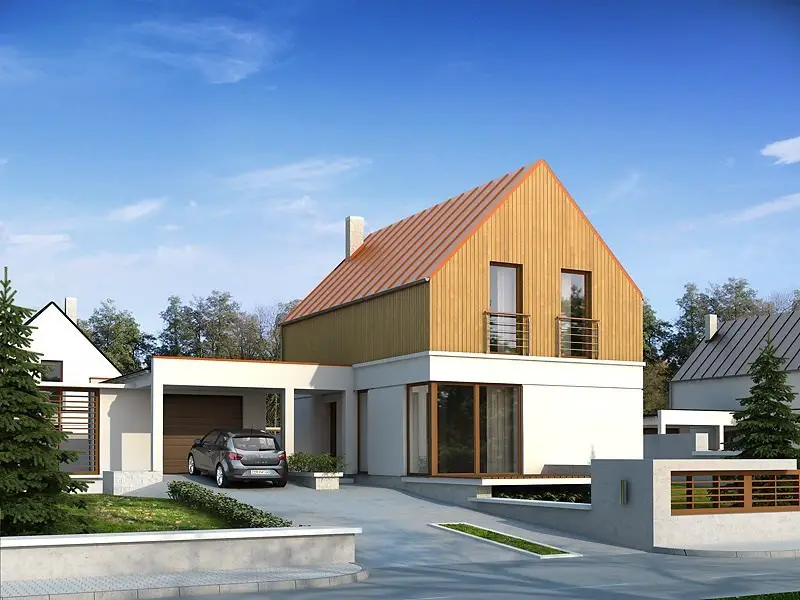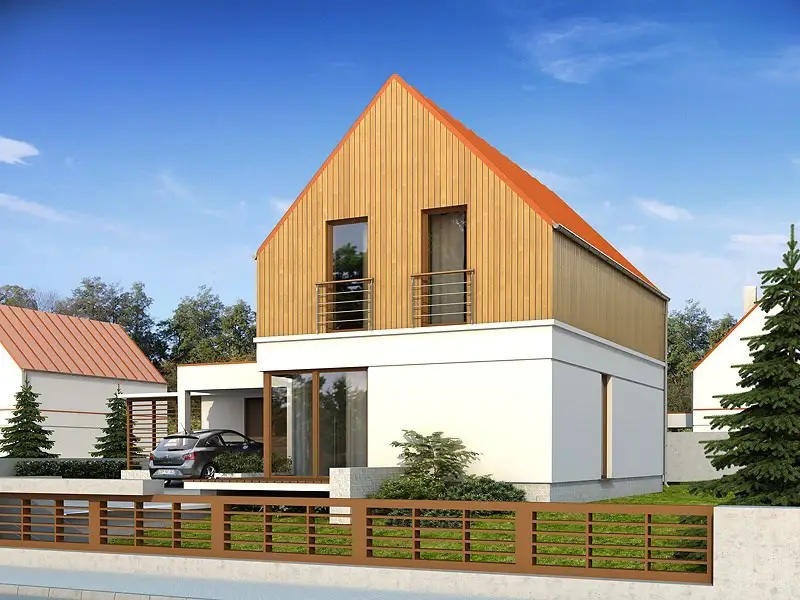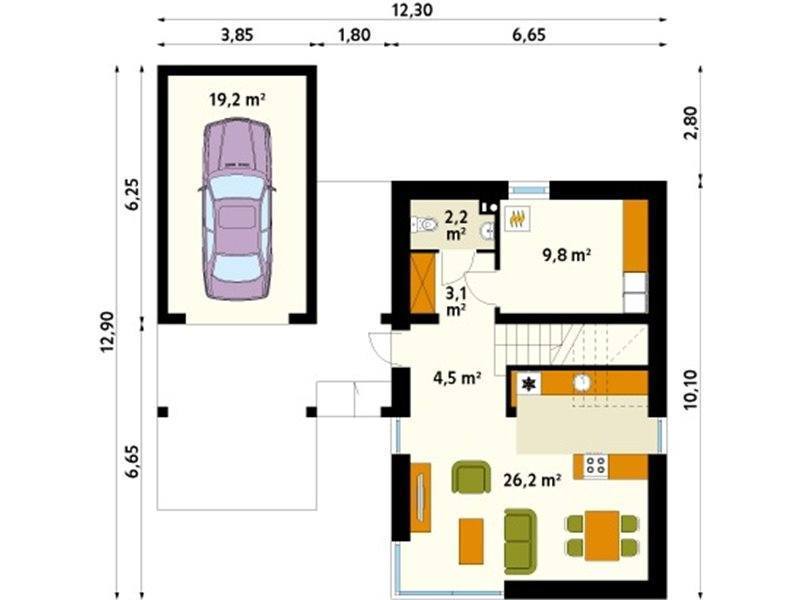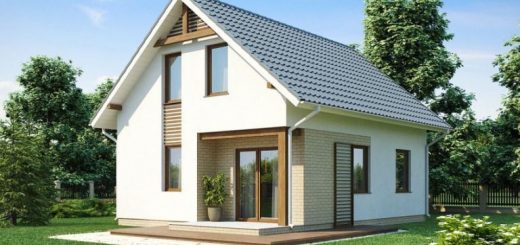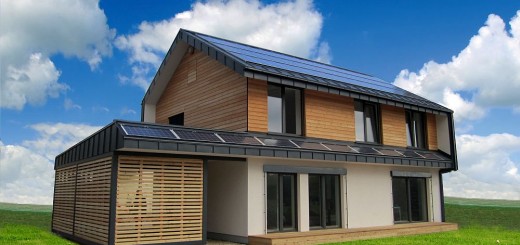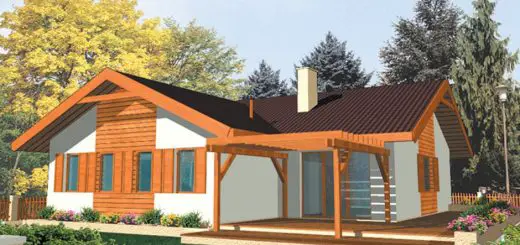Modern house plans for young couples
In the ranks below, we present three projects of modern houses, suitable for the urban environment. Thus, we selected three dwellings with practical division and special design, ideal for a family with a child, for example.
Modern house plans for young couples
The first project has a usable area of 94 square meters and a design that harmoniously combines traditional elements with modern elements. The finishes are the decorative plaster, wood and ceramic plywood, in warm shades, which together compose an elegant image. Despite the small size, the house is comfortable and ergonomic. On the ground floor there is the living area composed from the livingroom and kitchen, as a common space. These are added to the large terrace, as well as the garage, a sanitary group and other technical and storage spaces. In the attic there are three bedrooms and a generous bathroom.
Modern house plans for young couples
The second example is a house with integrated garage, which has a built surface of 247 square meters, while the usable area is 194 square meters. Thus, the House has on the ground floor of the living spaces, to which a desk is added, which can be transformed into the bedroom, when needed. At the attic there are 3 bedrooms, a dressing room and a bathroom. The price in red for this House starts from 31,000 euros. It is the perfect choice for a family with 2 or 3 children, for example.
Modern house plans for young couples
The last example is a house with a special design, which proposes a built area of 137 square meters and a footprint of 117 square meters. The division is also a generous one, the house having the living spaces on the ground floor, while the Manasarda is located three bedrooms and a bathroom. The house also has a garage, suitable for a family consisting of 3 or 4 members. The price in red for this House is about 23,000 euros, while the turnkey price reaches 61,000 euros.
