Modern house plans for young couples
In the ranks below, we present three projects of youth homes, three modern, yet practical, two-or three-bedroom homes. Thus, the projects below are suitable for both a couple and a family with a child. Here are our proposals:
Modern house plans for young couples
The first example is a spacious house with a modern design, delineated by clear lines and farms. The house is spread over an area of 160 square meters and is structured in a living room with kitchen, three bedrooms and two bathrooms. The one-storey house is one that folds on a young couple’s lifestyle, being an ideal backdrop for a swimming pool and a spacious terrace for prolonged evenings with friends. The estimated price is almost 80,000 euros, the architects say.
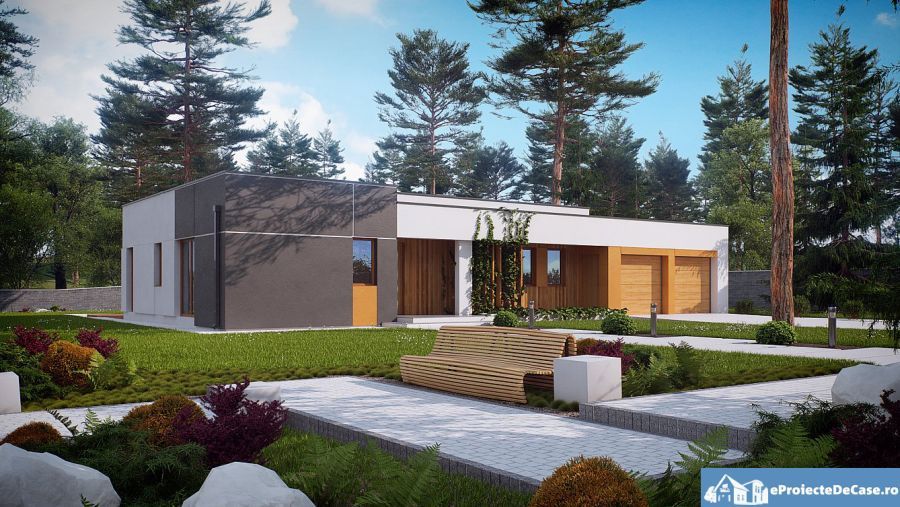
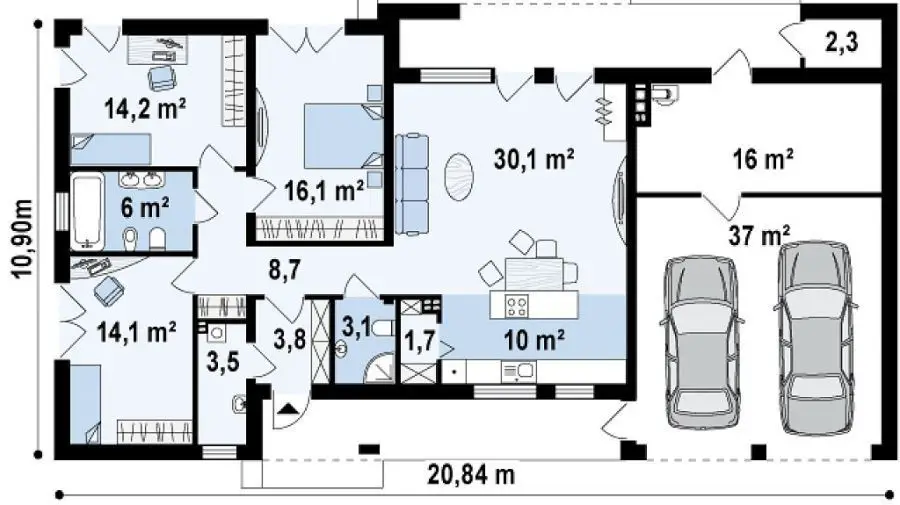
Modern house plans for young couples
The second project is represented by a single-level house. Its surface is 114 square meters, but although small size, the house is suitable for a family of 3 or 4 persons. The living room, dining and kitchen are thought of as an open space space and separated by a bar. Besides, the house has a matrimonial bedroom with separate bathroom and dressing room, as well as two other bedrooms, which share a bathroom.
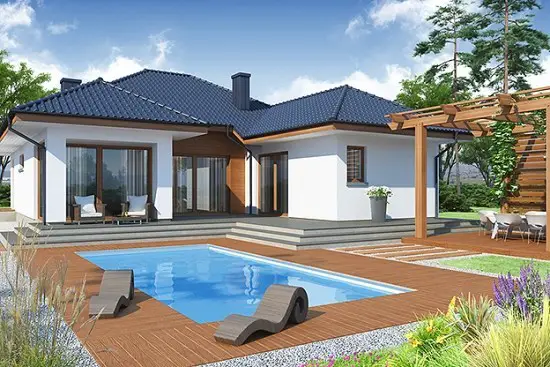
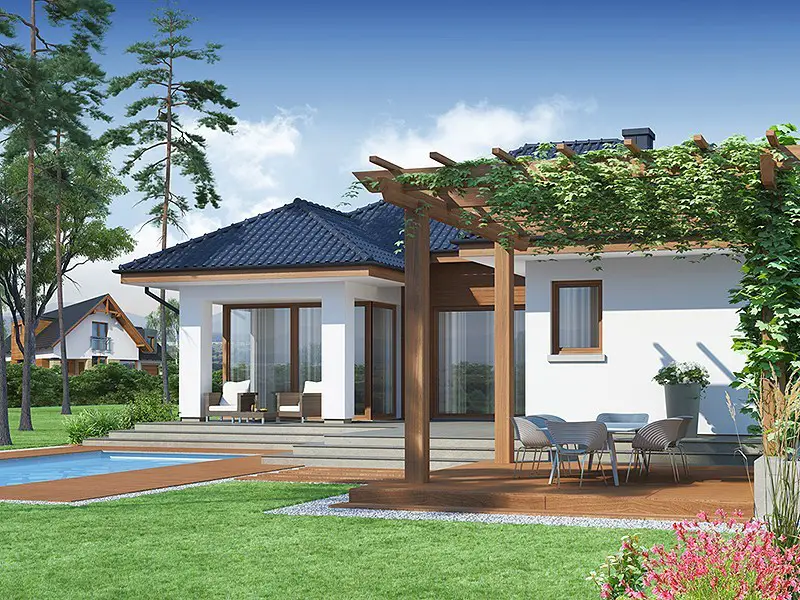


Modern house plans for young couples
The latest model we present to you has a remarkable contemporary design that will be loved on the spot by lovers of the genre. It also has a luxurious look, which corresponds to a heightened interior comfort. It is on one level, has garage, terraces covered in front and back and a useful area of 124 sqm. The garage is surrounded by the technical room and bathrooms, and the bedrooms are still located. On the other hand are the living room, with dining place, and the kitchen, delimited by them. From the end of the living room to the dining area, it comes out on the terraces.

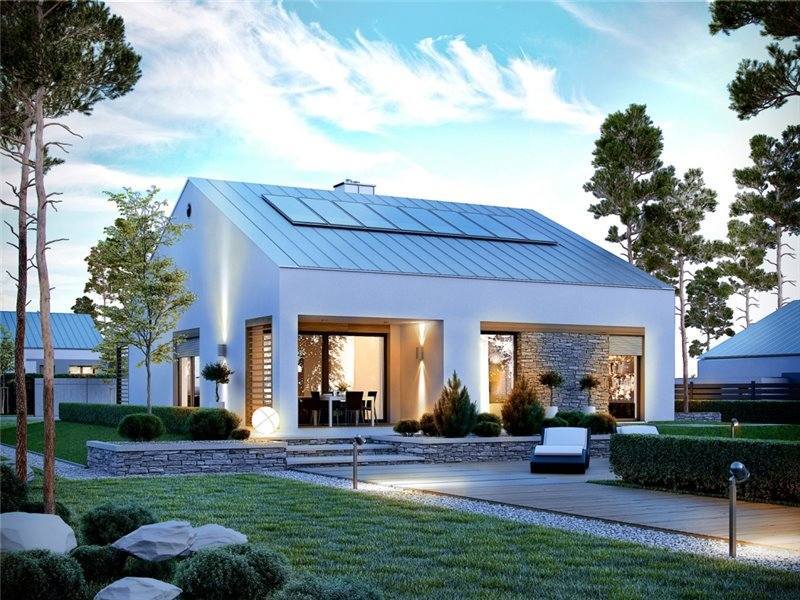
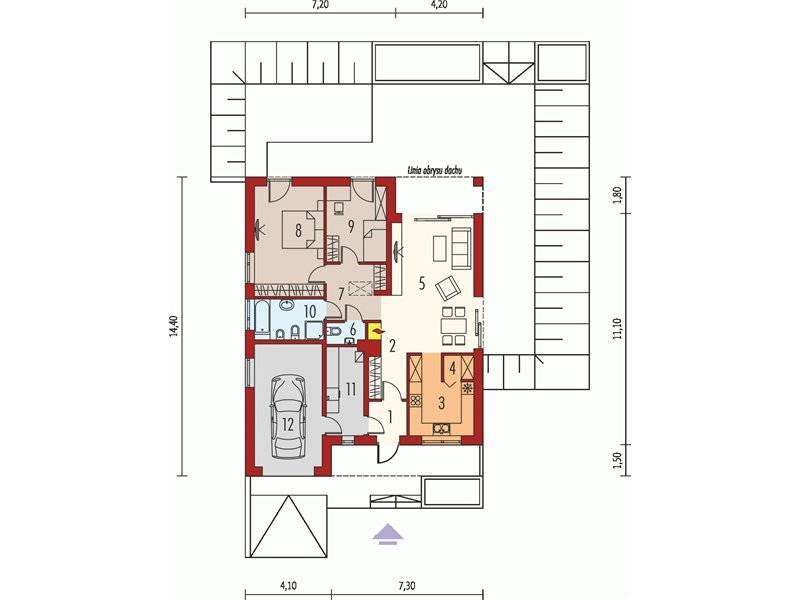
Foto: casebinefacute.ro















