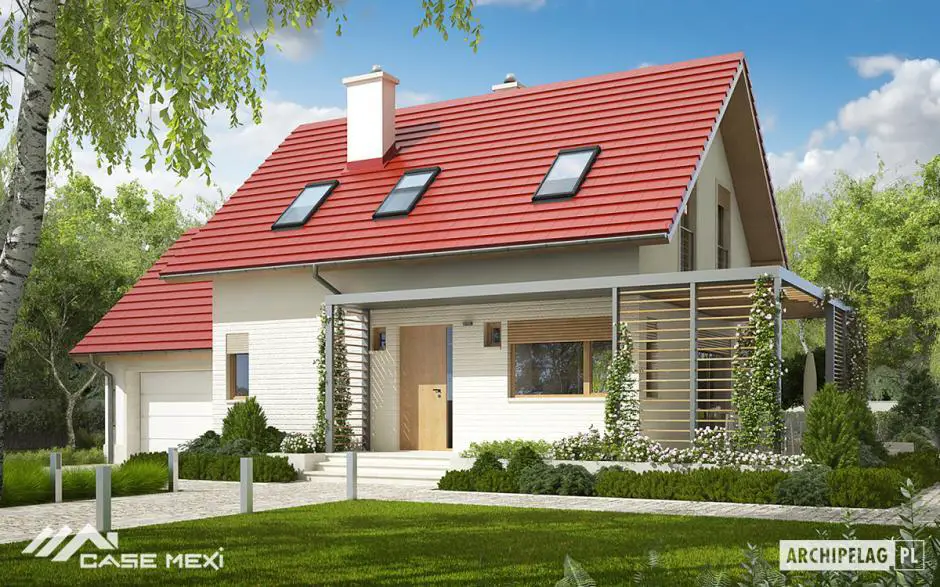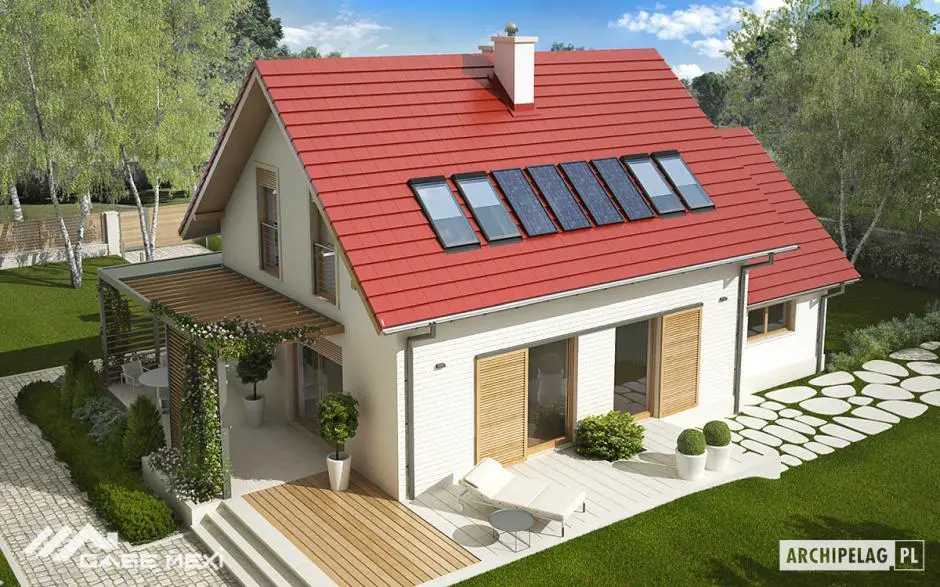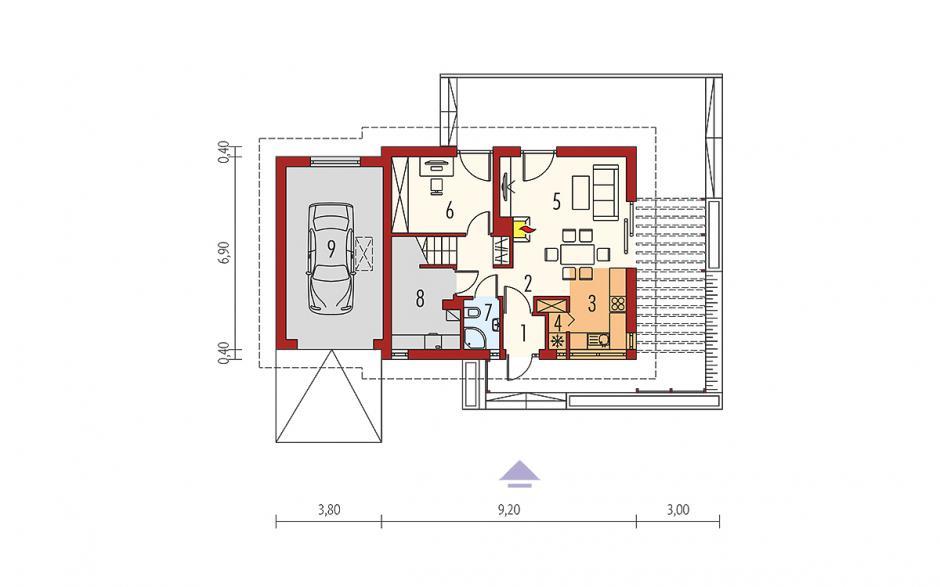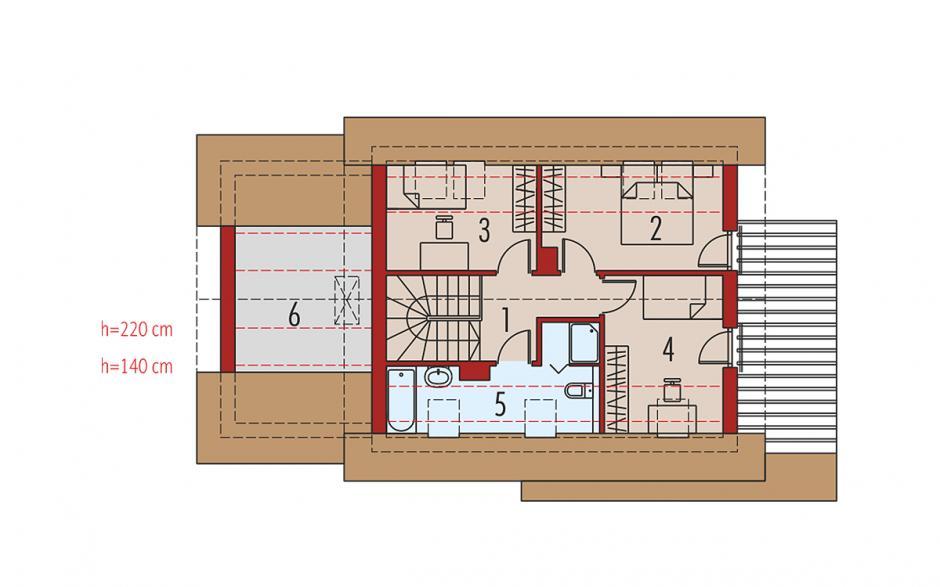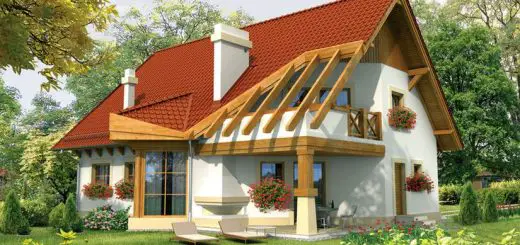Modern house plans with terrace
For those who want to feel like on vacation, every day, a house with terrace represents the best option. From this idea, we present you in the ranks below three examples of houses with terrace.
Modern house plans with terrace
The first model is a house with a built area of 219 square meters, of which the usable surface is 171 square meters. The house has on the ground floor of the living spaces and a desk, and in the attic, three bedrooms, a dressing room and a bathroom. For this model, the red price starts at 31,000 euros.
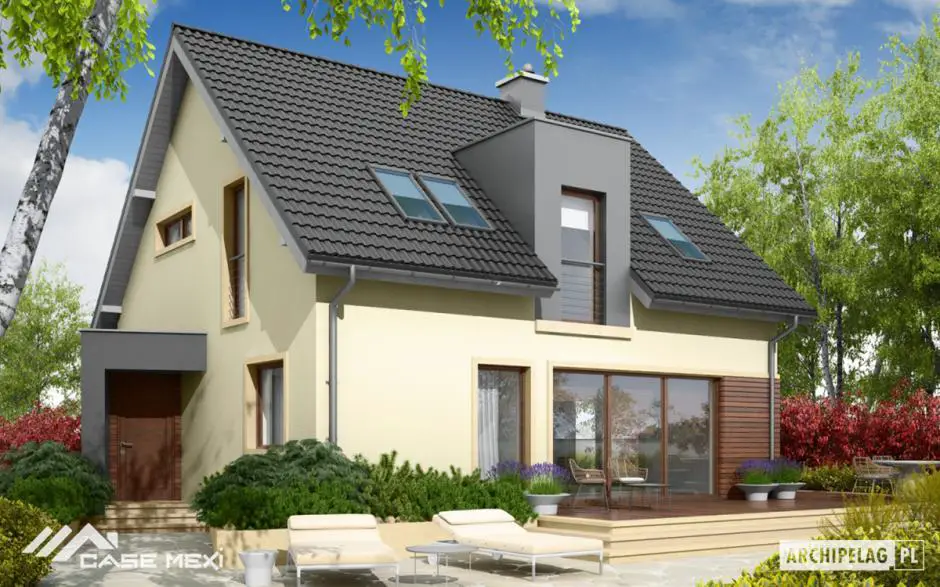

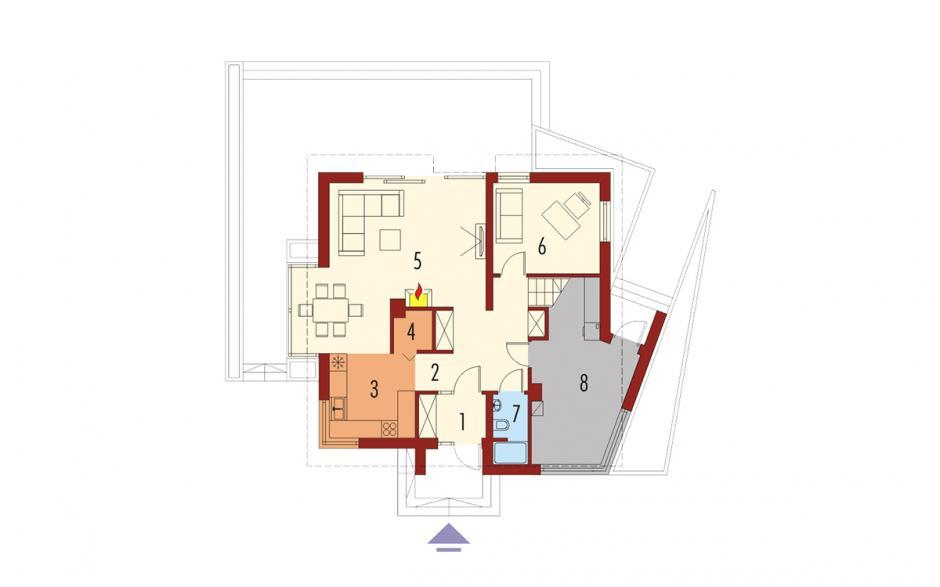

Modern house plans with terrace
The second model is a house with integrated garage and a built area of 253 square meters, with a ground footprint of 195 square meters. On the ground floor, the house has the living spaces, to which an office is added, which can be transformed into the bedroom, if necessary. There are three bedrooms in the attic, a dressing room and a bathroom. The red price for this House starts from 34,000 euros.
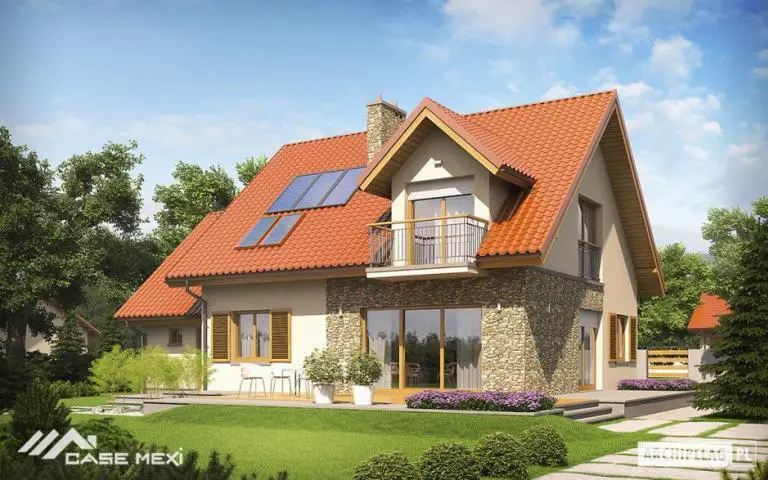
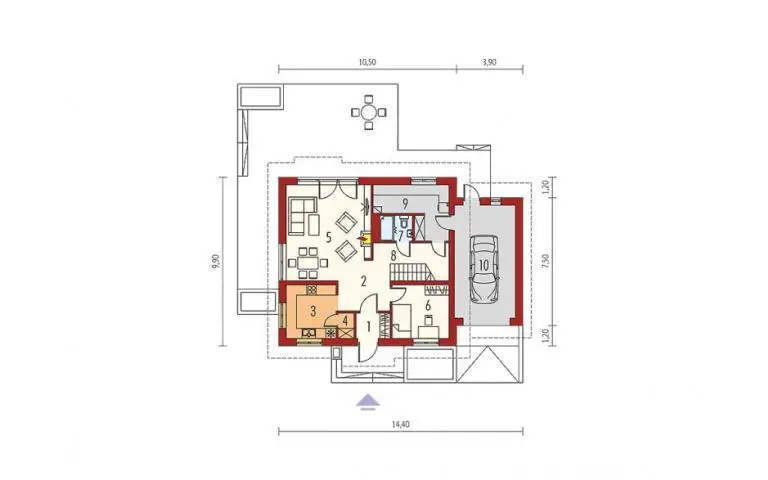
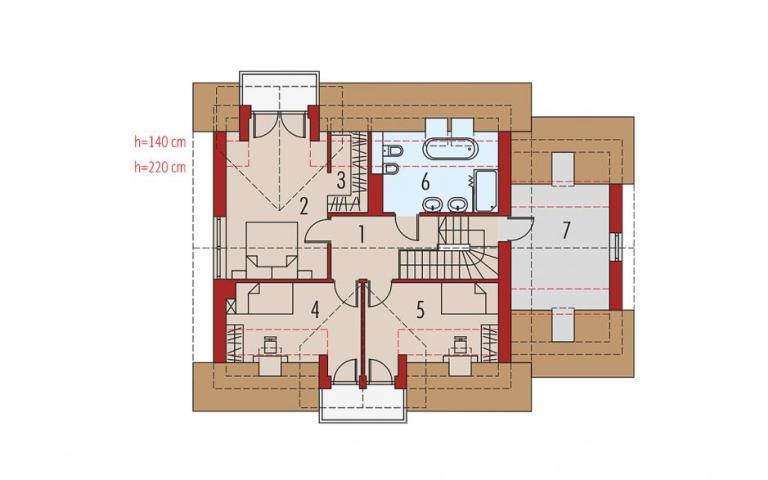
Modern house plans with terrace
The third example is a house with attic, with terrace lying on no less than three sides, partially covered with pergola. It has a built area of 167 sqm and a useful one of 134 sqm. On the ground floor is on one side, the technical room, a bathroom and a room that can serve as a desk, with exit on the terrace, and on the other side, the lounge with open kitchen at the end and exits on the terrace on two sides. There are three bedrooms in the attic and another bathroom.
