Modern house plans with terrace
Modern house plans with terrace
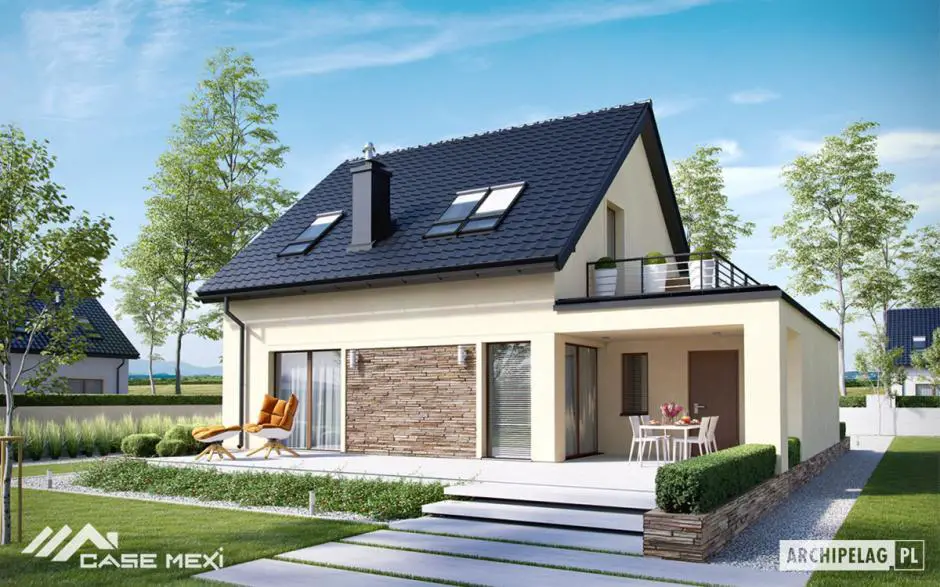
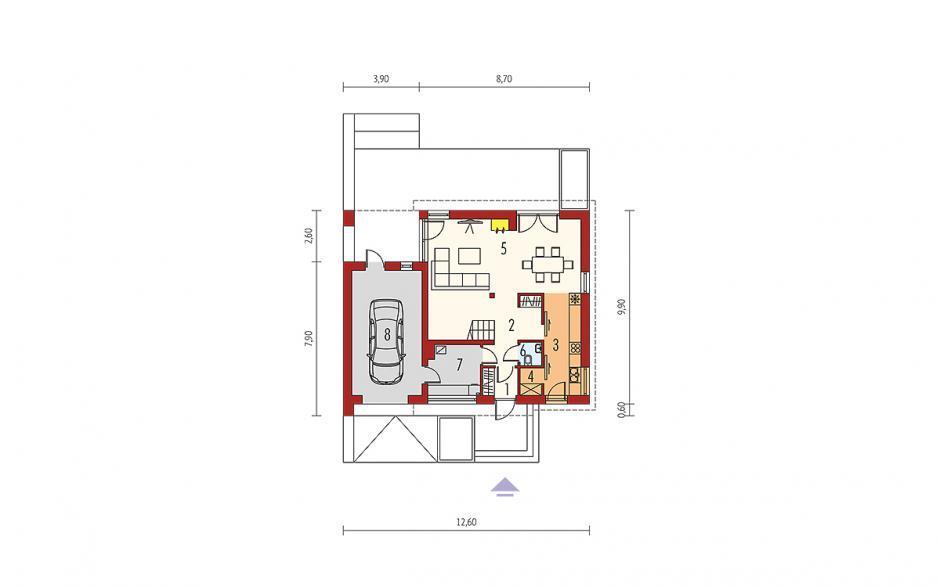
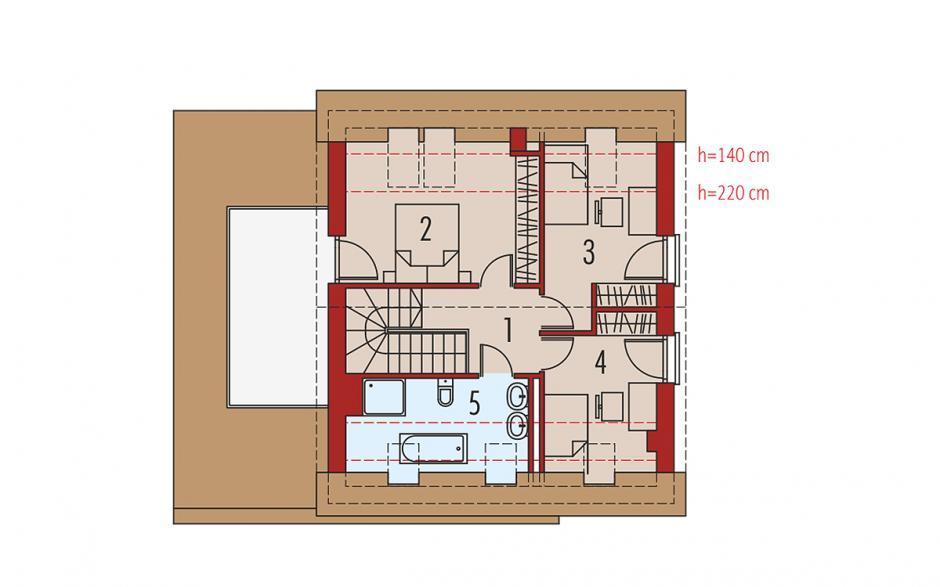
Modern house plans with terrace
The following example we include on our list is a single-level house, which has a built area of 228 square meters, the useful area being 182 square meters. In the back, the house has a partially covered terrace, plus a garage with space for two cars. The project proposes three bedrooms, one of which has a matrimonial dressing room and terrace.
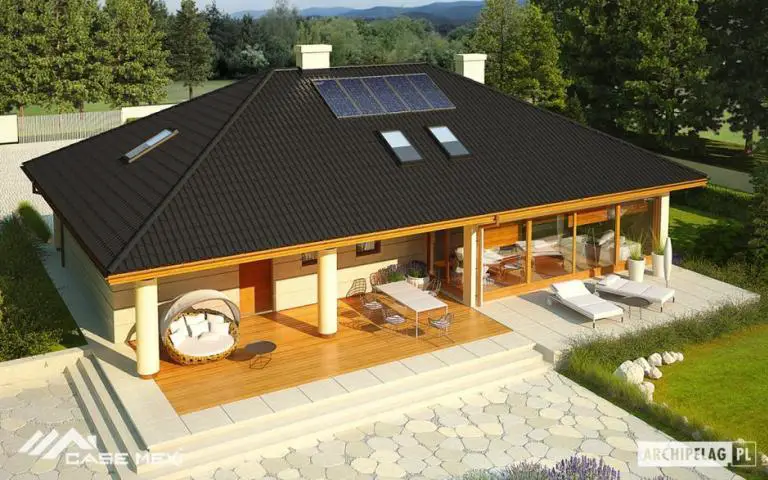
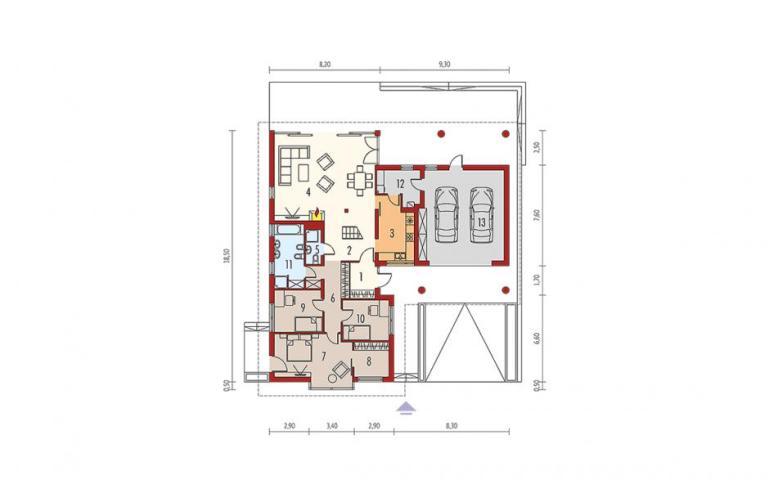
Modern house plans with terrace
Finally, we present a traditional house, which proposes a covered terrace, bordered by wooden columns on the side. As far as the surface is concerned, the useful one is 197 square meters, and the price of the house reaches 92,000 euro, turnkey price. The split is a classic, with an open kitchen and a living room on the ground floor, while the attic can be furnished four bedrooms.
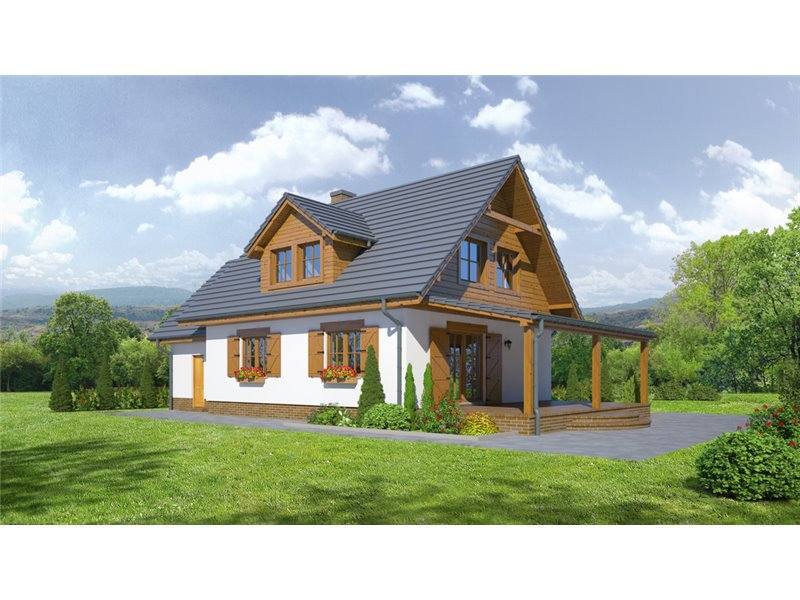

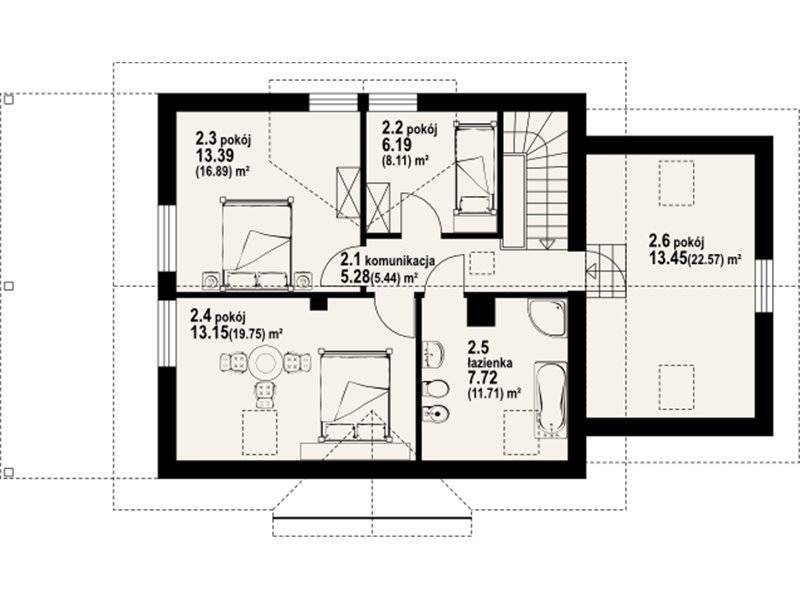
Photo: casemexi.ro, casebinefacute.ro, smartmeterhealthalert.org















