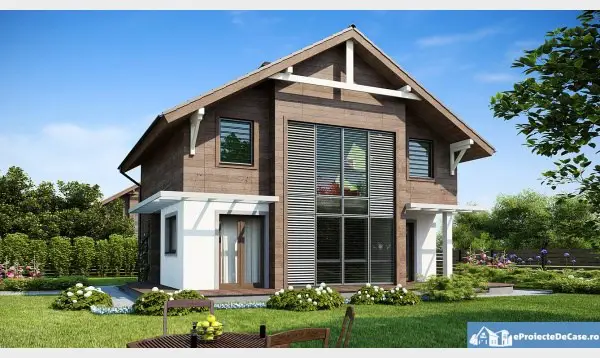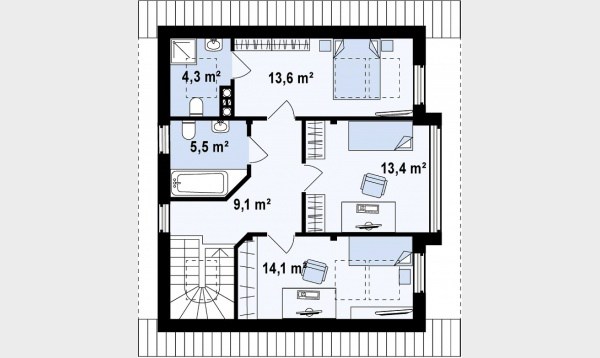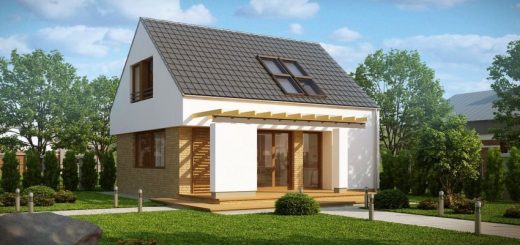Modern house plans with attic
At the beginning of the week, we present three projects of attic houses, suitable for a family of four or five members. Thus, we invite you to discover below three houses that cost as much as an apartment.
Modern house plans with attic
The first example has a very attractive modern design, with multiple solar panels on the roof, but also beautifully decorated portions of natural materials – wood and stone. The useful area is 121 sqm, and the construction price is 57,000 euros. It has four bedrooms, two of which are on the ground floor, behind the double garage, continued with a storeroom and a bathroom. Next to the other side of a hallway are the kitchen, with entrance to the technical room, and the living room, open to the rear and side terrace. In the attic are the other two bedrooms, equipped with dressing in the wall, and a bathroom.
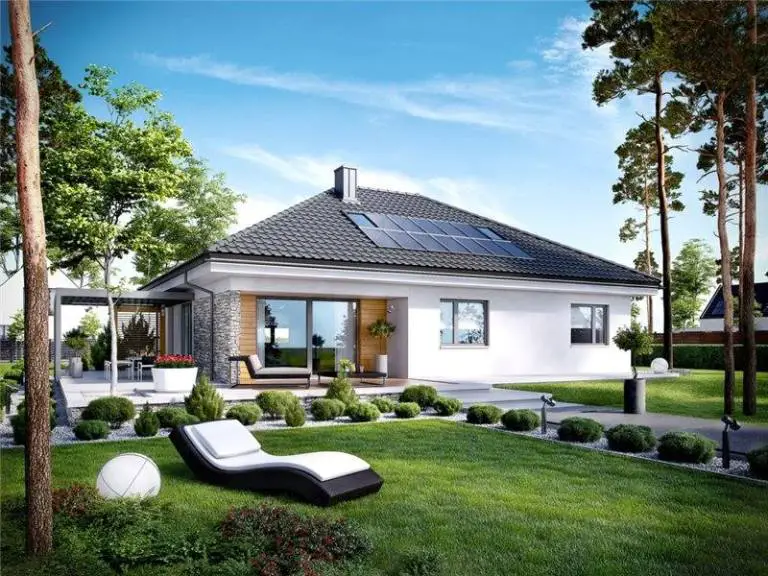

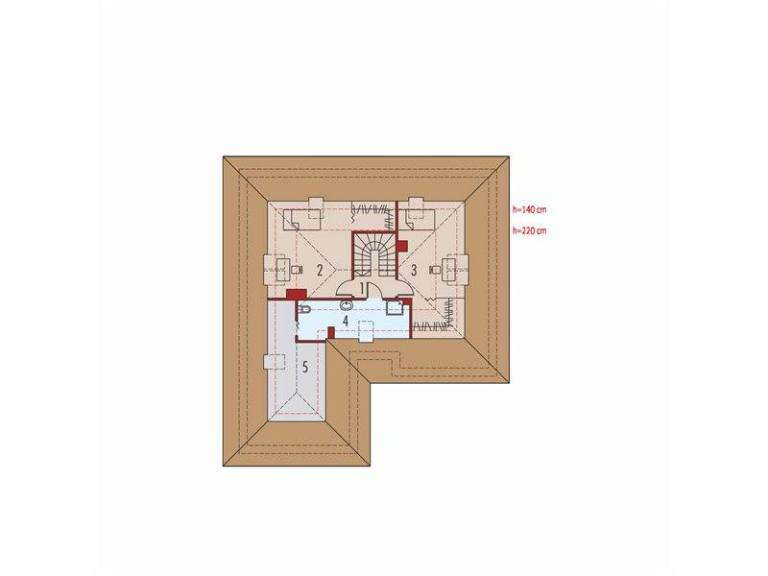
Modern house plans with attic
The second project is a house with a built area of 139 square meters and a ground footprint of 117 square meters. As far as costs are concerned, the key price for this construction reaches about 62,000 euros. Splitting is a convenient one for a family of four or five members. Thus, on the ground floor, the plan proposes the living spaces, to which a bedroom is added, which can be transformed into the office, if necessary, while in the attic there are three other bedrooms sharing a bathroom.
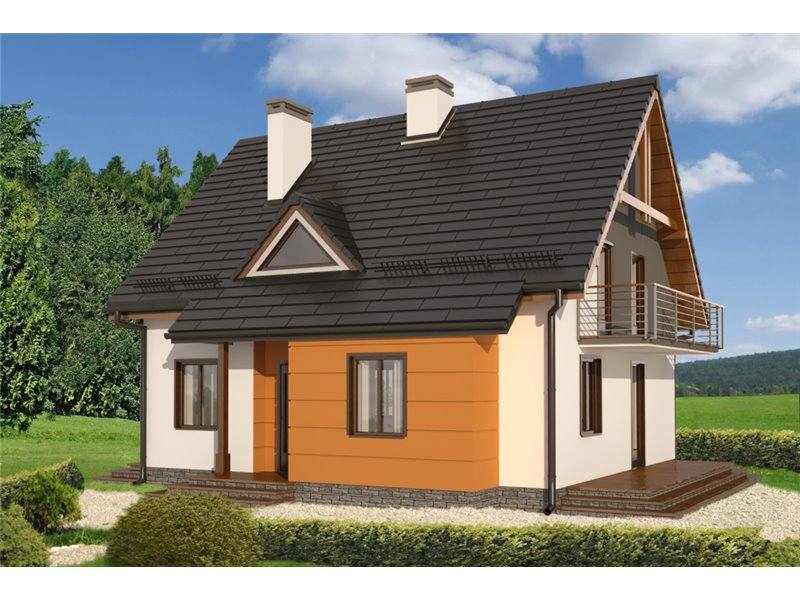
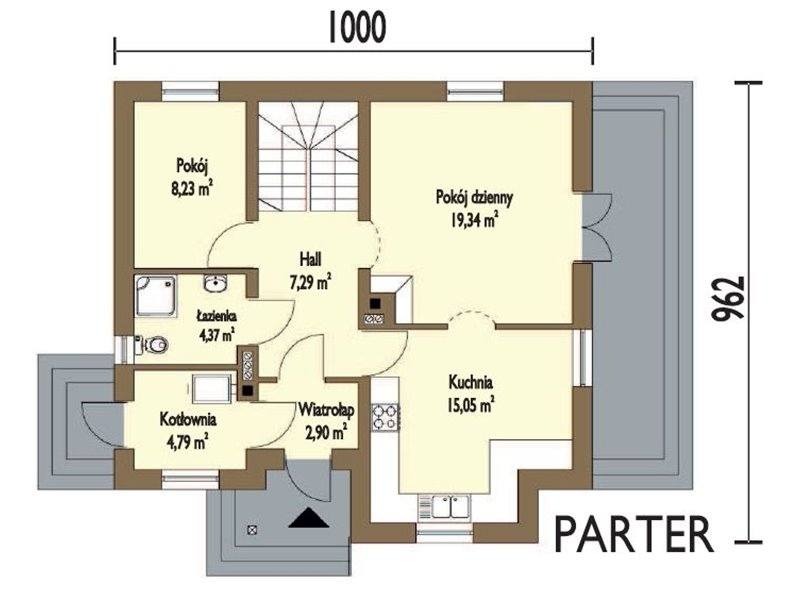
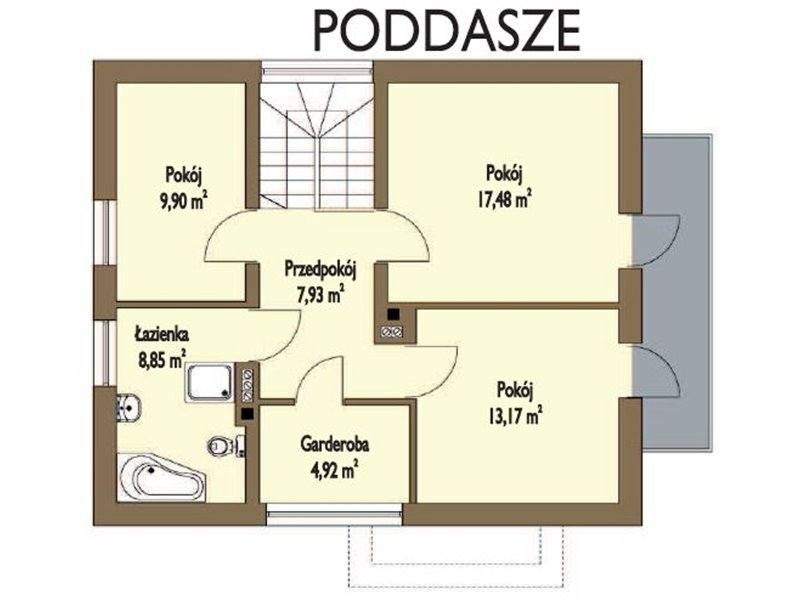
Modern house plans with attic
The third model we have selected is a modern house, extraordinarily spacious and well-divided. The useful area is 121 square meters, and the key price is 57,000 euro. The division is as follows: On the ground floor we have an open space kitchen, a living room and a dining area, very spacious and a service toilet. The Attic House has three spacious bedrooms and two bathrooms. So the house is ideal for a family with two or even three children.
