Modern house plans
Modern house plans
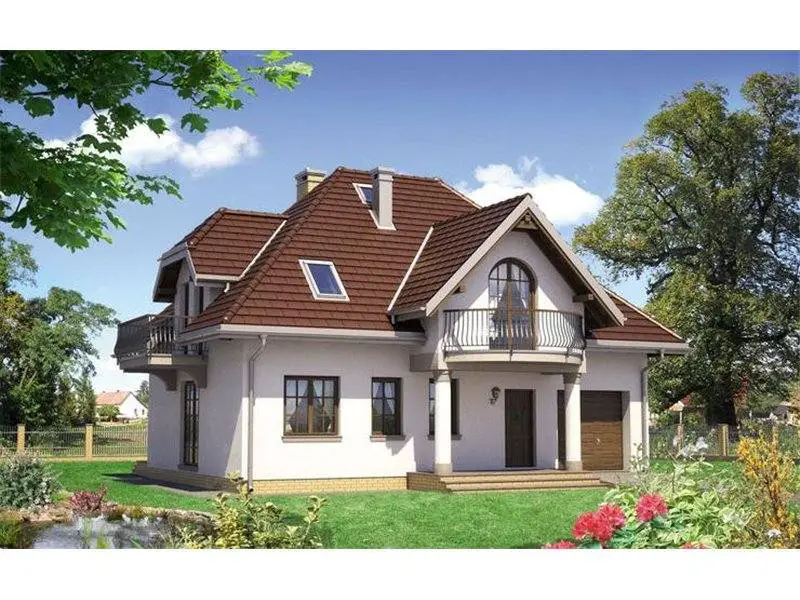

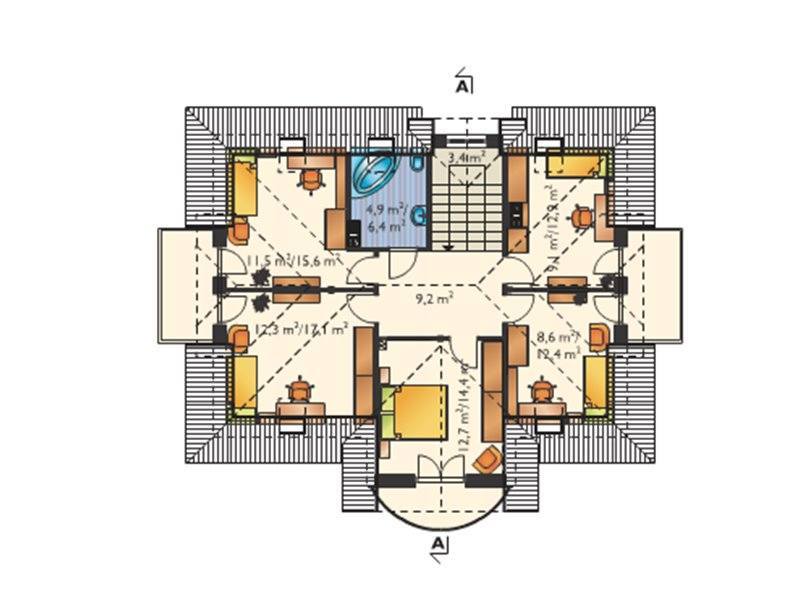
Modern house plans
The second example is a house with a ground footprint of 116 square meters and a key price of about 55,000 euros. In terms of sharing, the plan proposes a closed kitchen with a dining place in the living room, while in the attic there are three spacious bedrooms and a bathroom.
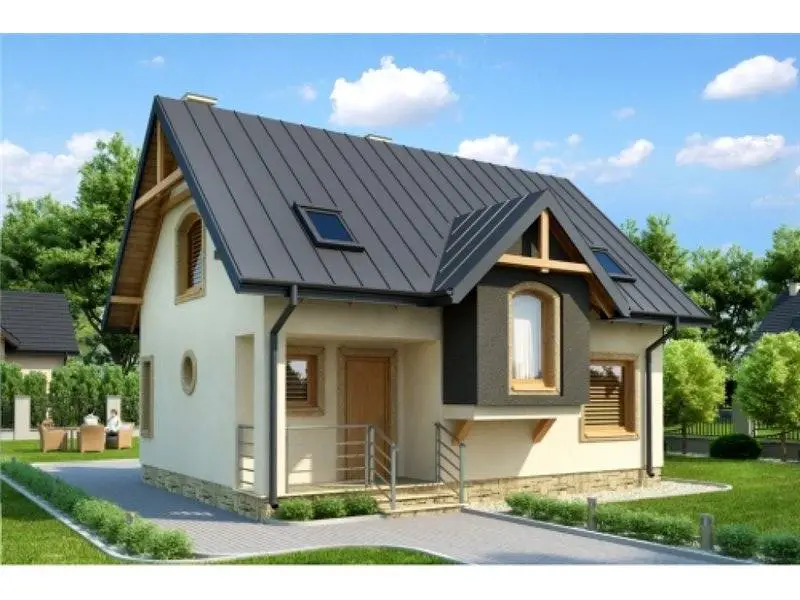

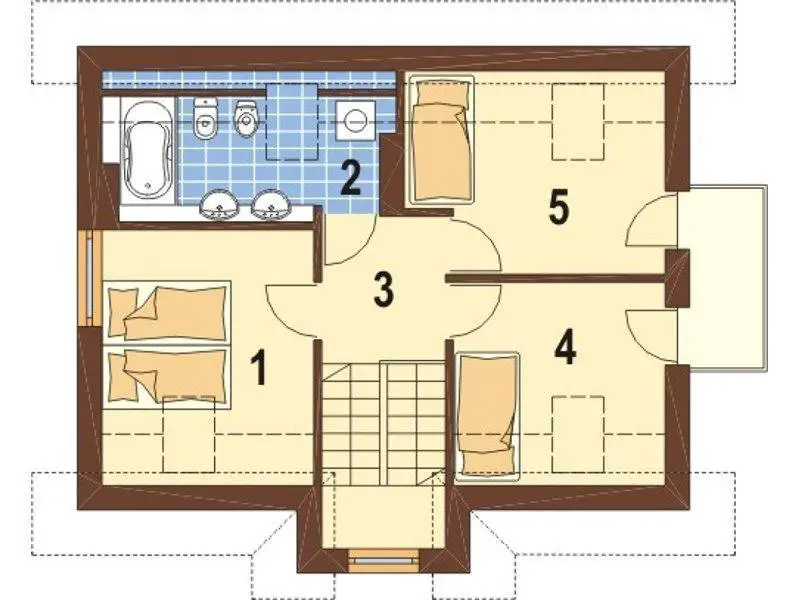
Modern house plans
Finally, we selected a house with a completely different design. Besides the look of the House, Construction proposes a practical division. Thus, the kitchen is spacious and includes a nice dining place. It is open to the living room, which has two exits on the terrace that surrounds the house on two sides. On the ground floor there is a bathroom and a technical room. In the attic there are three bedrooms, two having exit on the balcony, the other, view through the skylight, and a bathroom. The ground footprint for this House is 122 square meters, and the key price is about 58,000 euros.


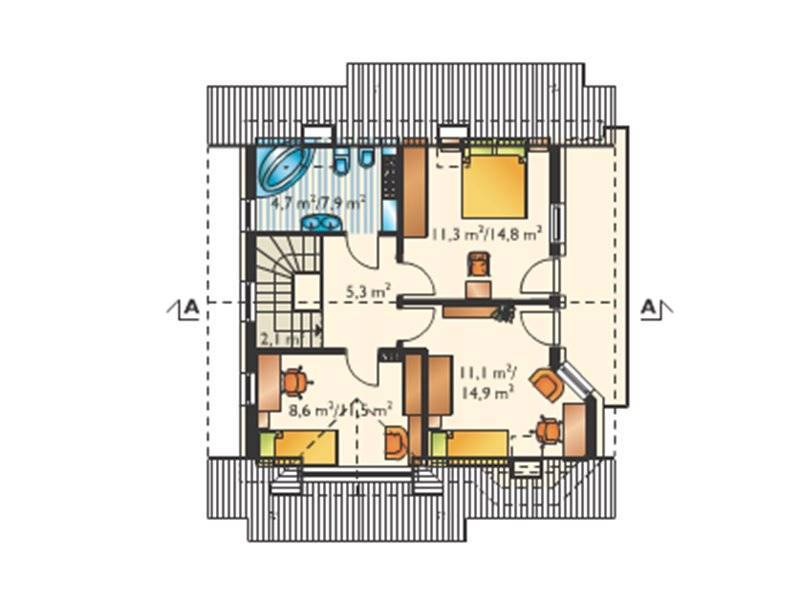
Photo: casebinefacute.ro















