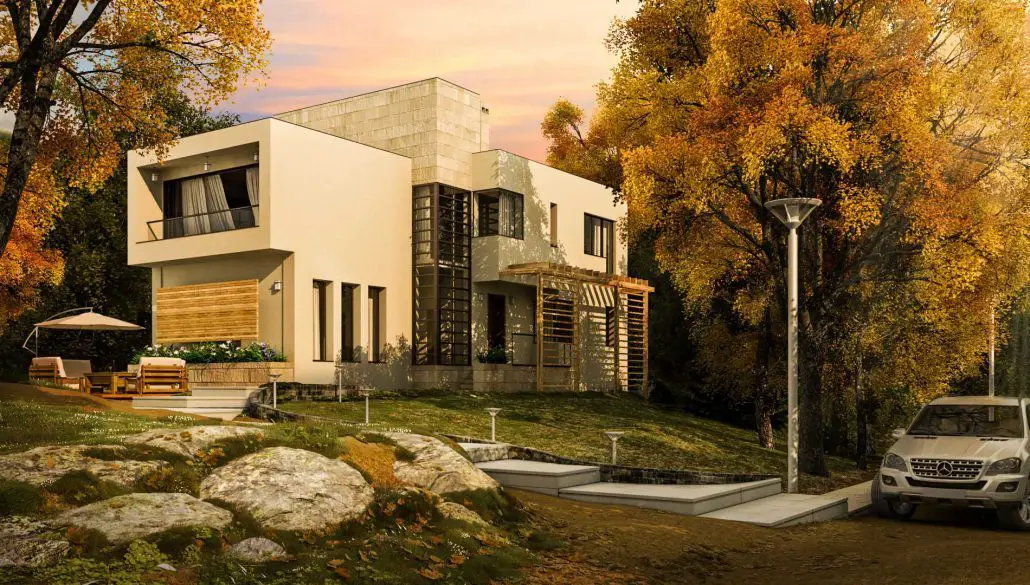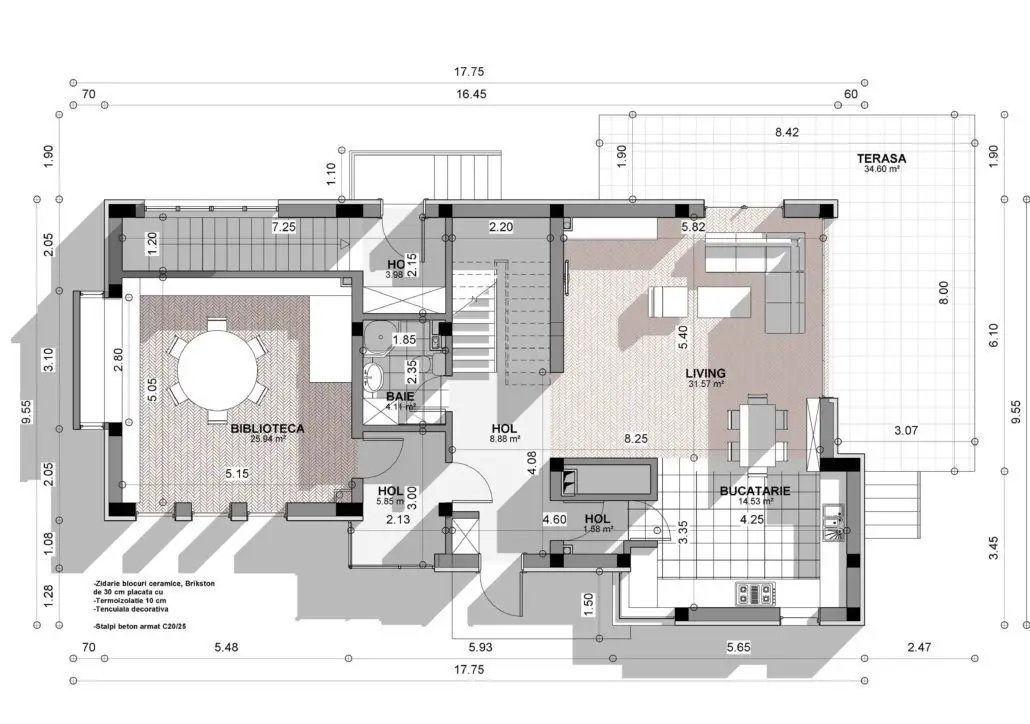Modern house plans
In the ranks below, we present three models of modern houses, suitable for a family consisting of four or five members, for example. Here are our suggestions:
Modern house plans
The first project chosen by us is a house with a usable area of 219 square meters, with a beautiful architecture, which invites to relax, thanks to the spacious terrace. The ground floor offers enough space, diverse structured, here making room and a bedroom with private bathroom. Upstairs there are two more bedrooms, one with access to the terrace that overlaps the living room on the ground floor. The turnkey price of this House is almost 84,000 euros.
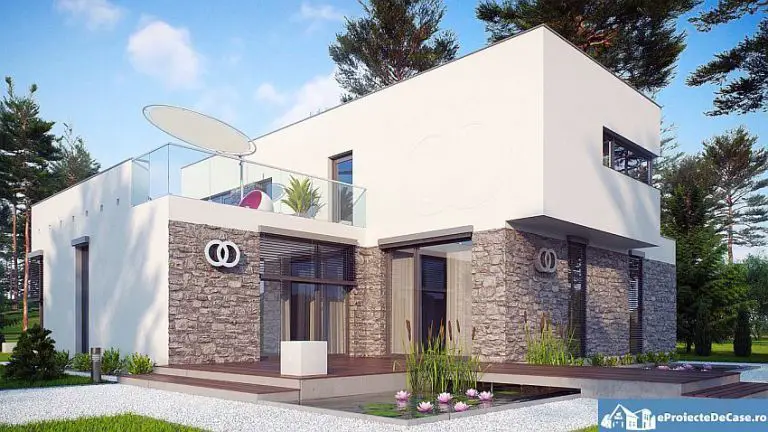
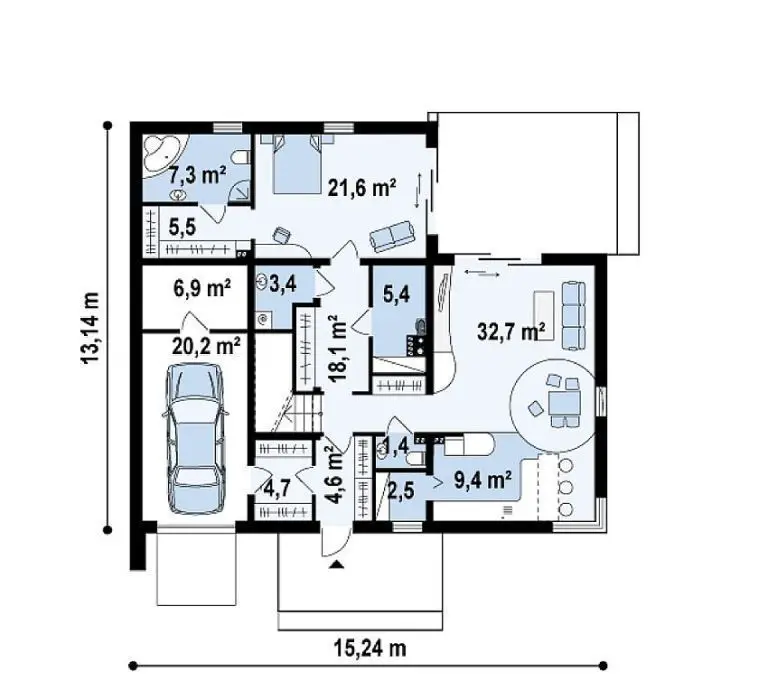

Modern house plans
The second project is a house with built surface of 137 square meters and a usable area of 113 square meters. In terms of costs, the price to red is 20,000 euros, and the turnkey price reaches about 63,000 euros. The plan below proposes a comfortable division for a family consisting of four members, for example. Thus, on the ground floor there is an open space comprising the living room, the dinner and the kitchen, as well as a bathroom, while upstairs there are three bedrooms and a bathroom.
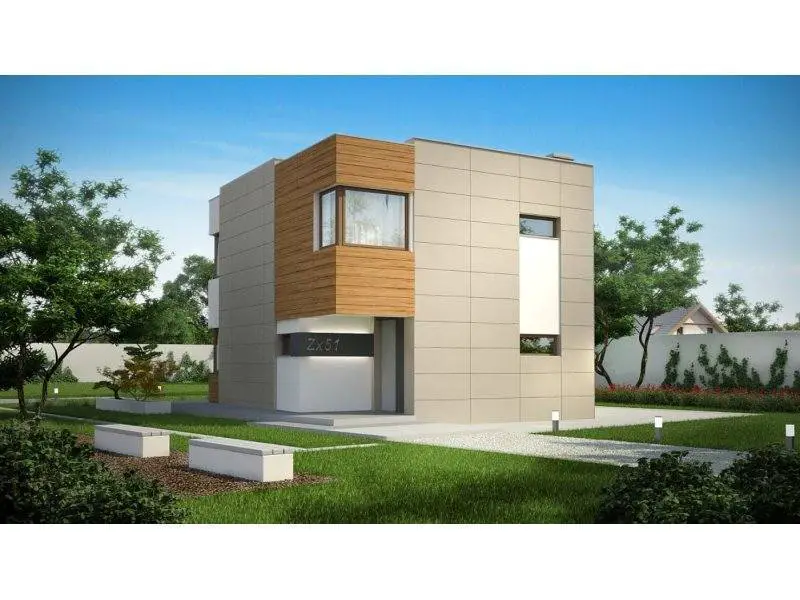
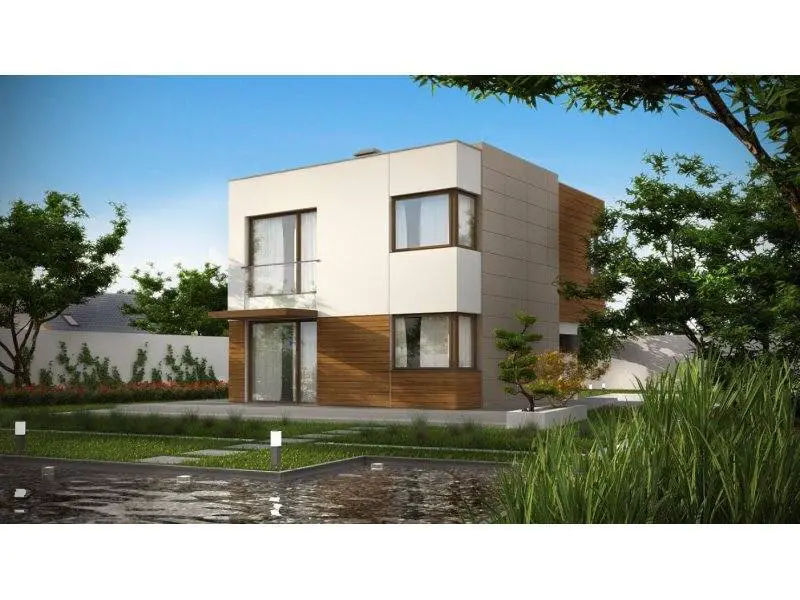
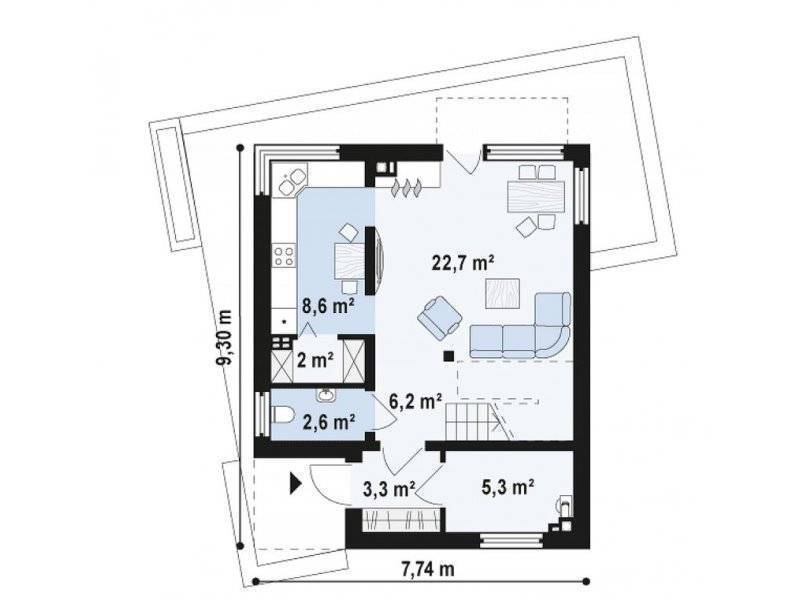
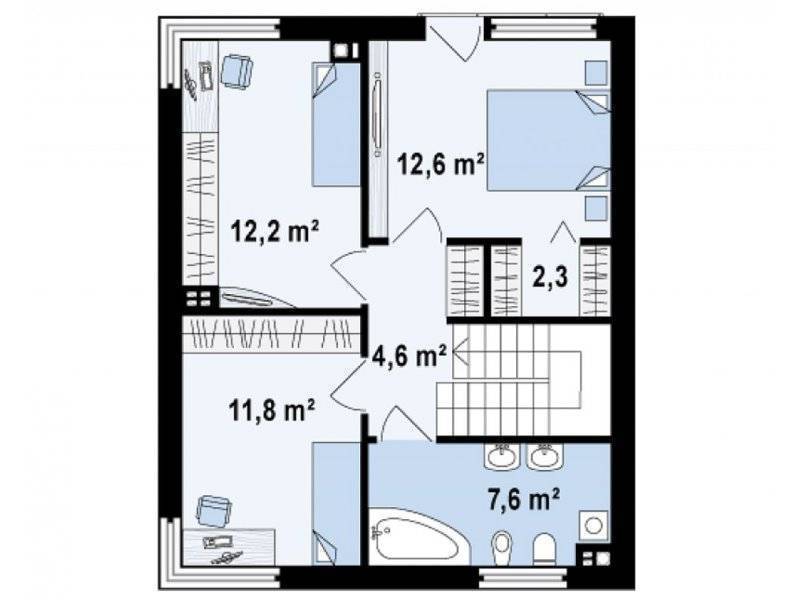
Modern house plans
The third house is one with a usable area of 298 square meters and a turnkey price of 98,000 euros. In terms of splitting, on the ground floor, the plan proposes an open space area comprising the living room, the dination and the kitchen, while the opposite side is a bathroom and a large library. Upstairs lies three bedrooms and two bathrooms.
