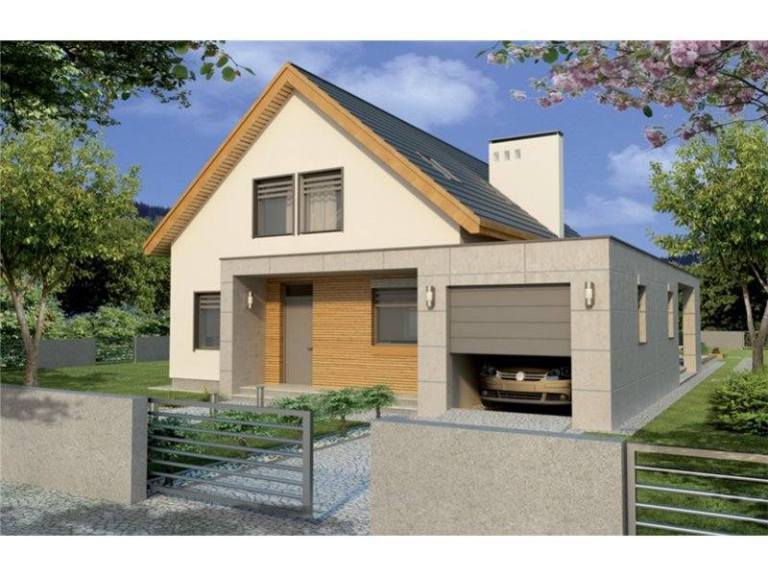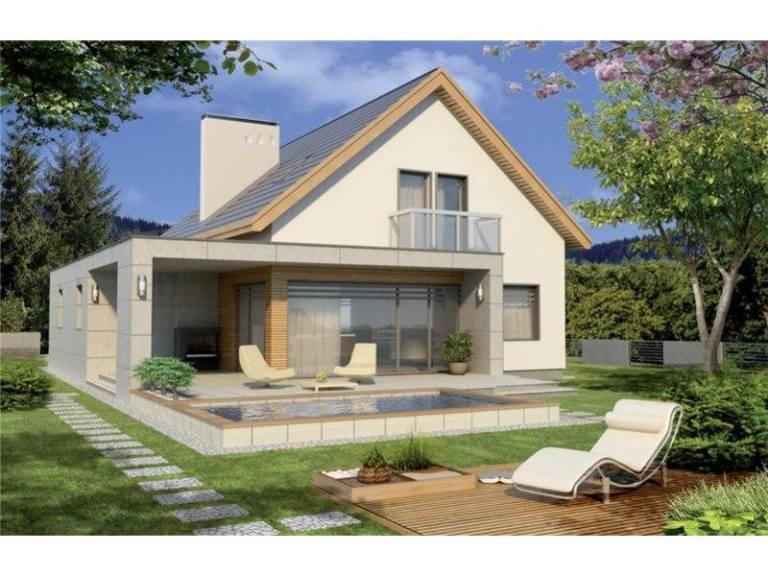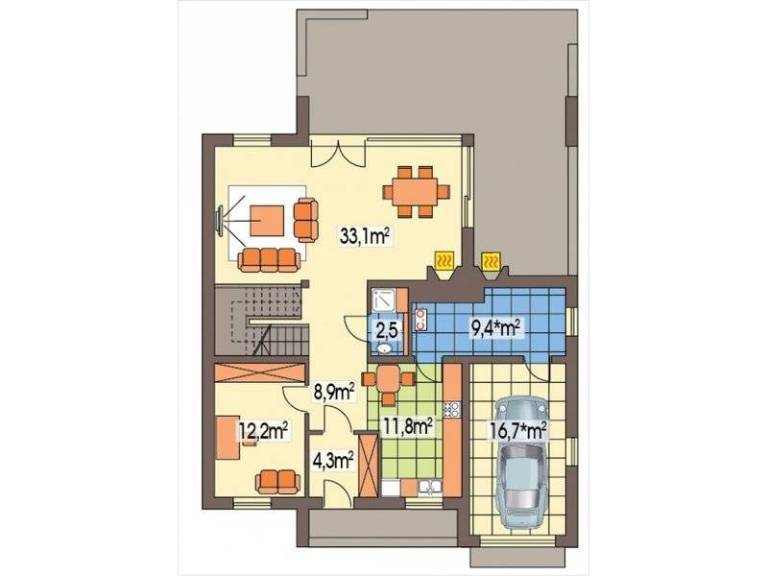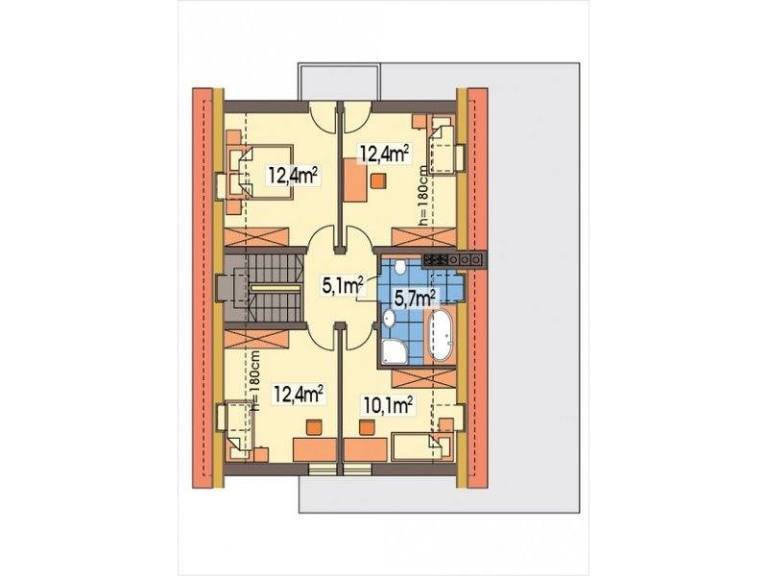Modern house plans
At the beginning of the week, we present three examples of four-waters roof houses, which offer a modern design and a suitable division for families consisting of 3 or 4 members.
Modern house plans
The first example we include on our list is a single-level house, which has a built area of 233 square meters, the usable area being 185 square meters. In the back, the house has a partially covered terrace, plus a garage with space for two cars. The project proposes three bedrooms, one of which is a matrimonial with a dressing room and its own terrace.

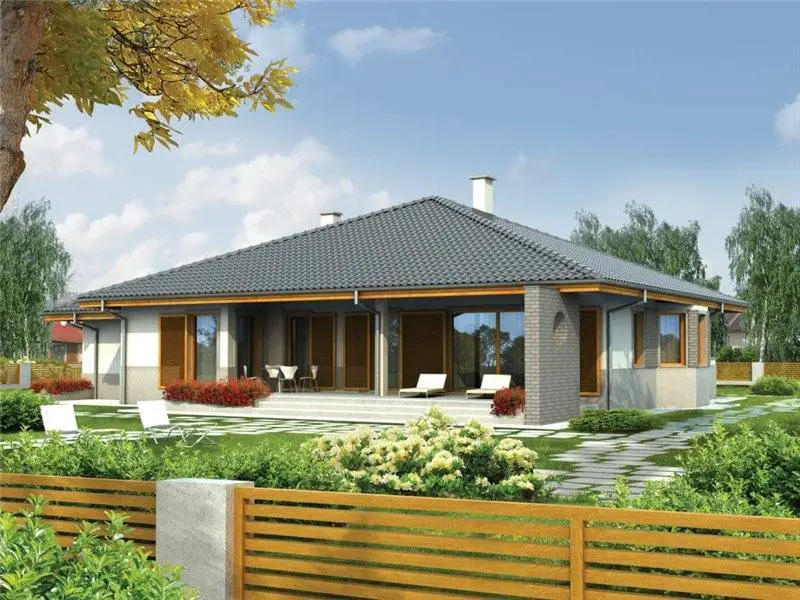
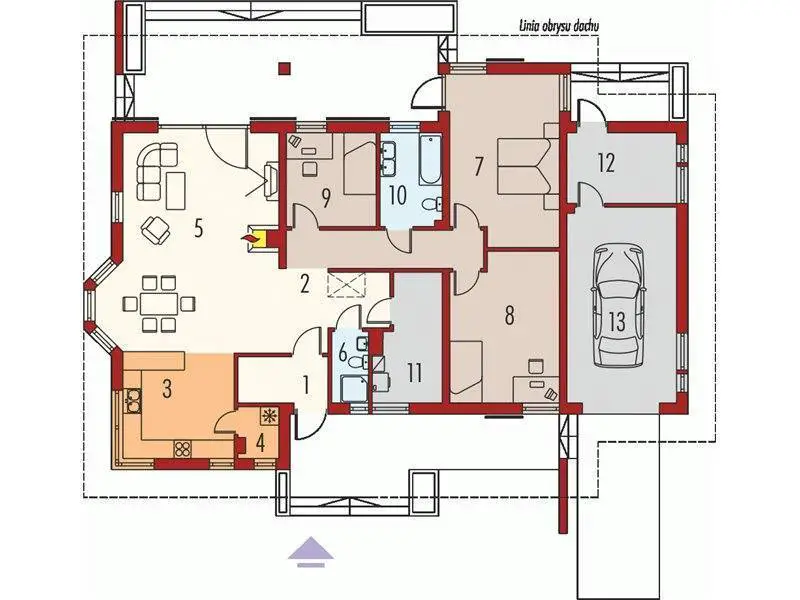
Modern house plans
The second example is a house with a usable area of 83 square meters, with an architecture that harmoniously combines traditional and contemporary style. The house has a generous terrace accessible both from the living area and from the master bedroom through wide glazed openings. The night zone is composed of two bedrooms and a bathroom. As far as costs are concerned, the turnkey price is about 450 euros per square meter built.
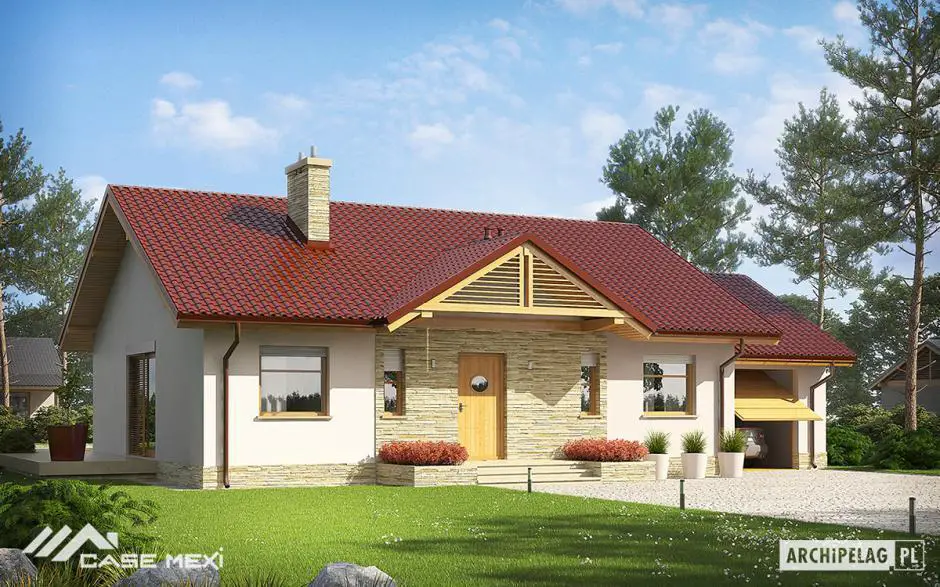
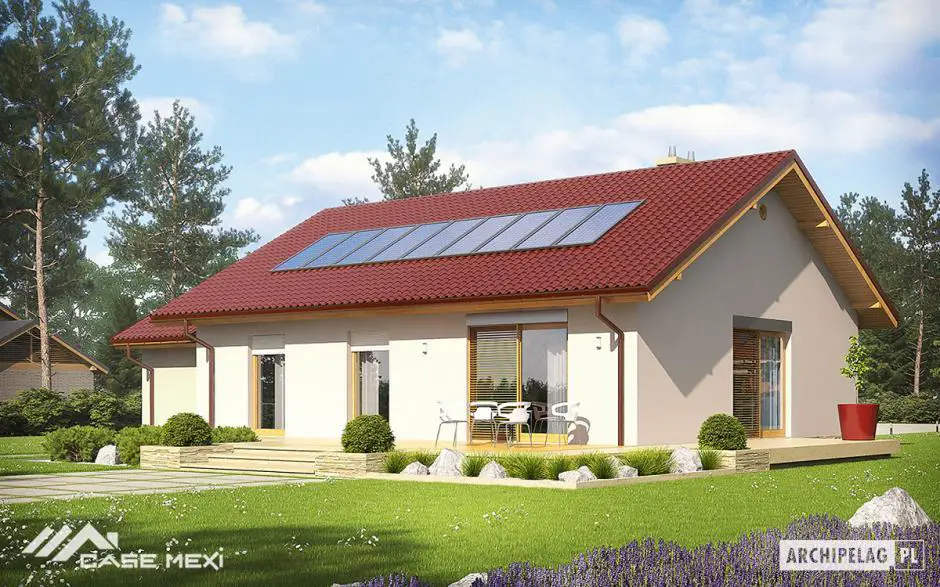
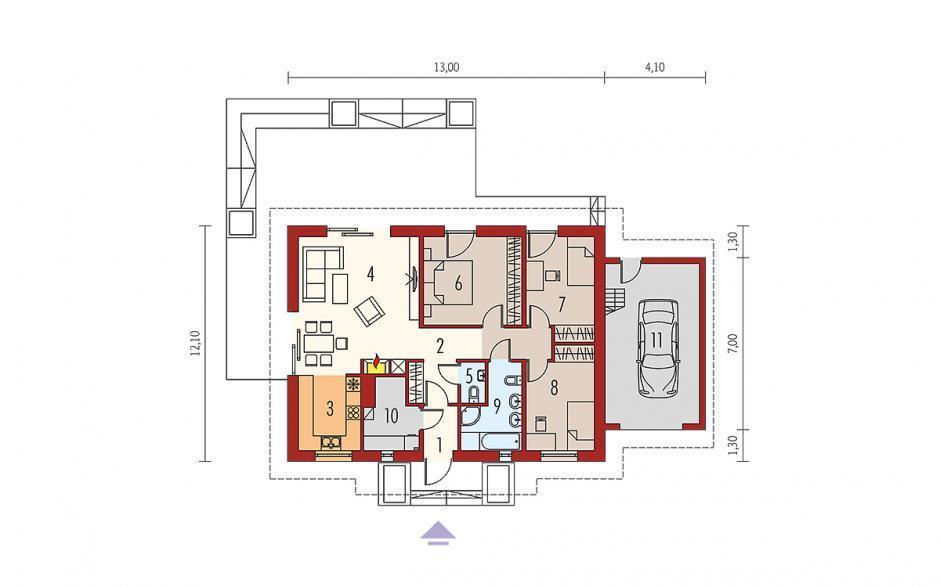
Modern house plans
The last model is represented by a house that has a built surface of 113 square meters, of which the usable area is 87 square meters. The house has a living room, a kitchen, a pantry, a bathroom, three bedrooms and a toilet. The price to red for this House is 23,000 euros, while the turnkey price is 47,000 euros.
