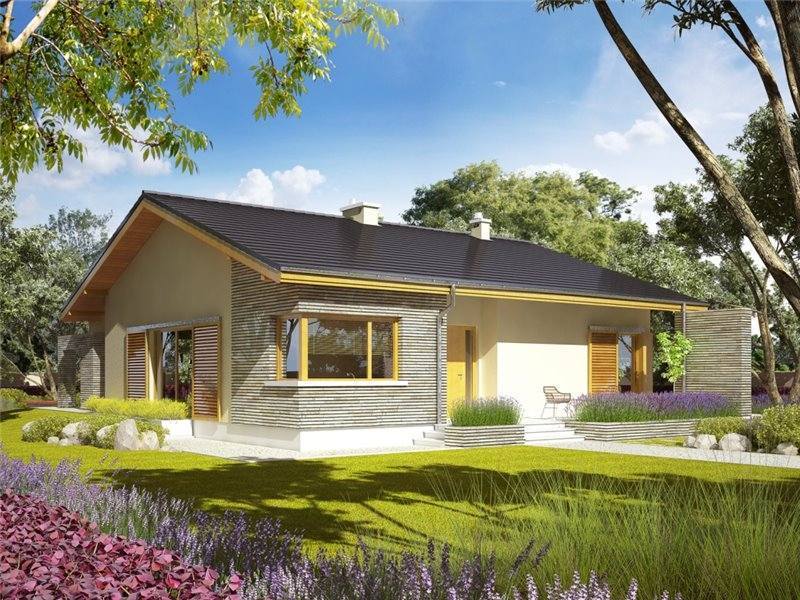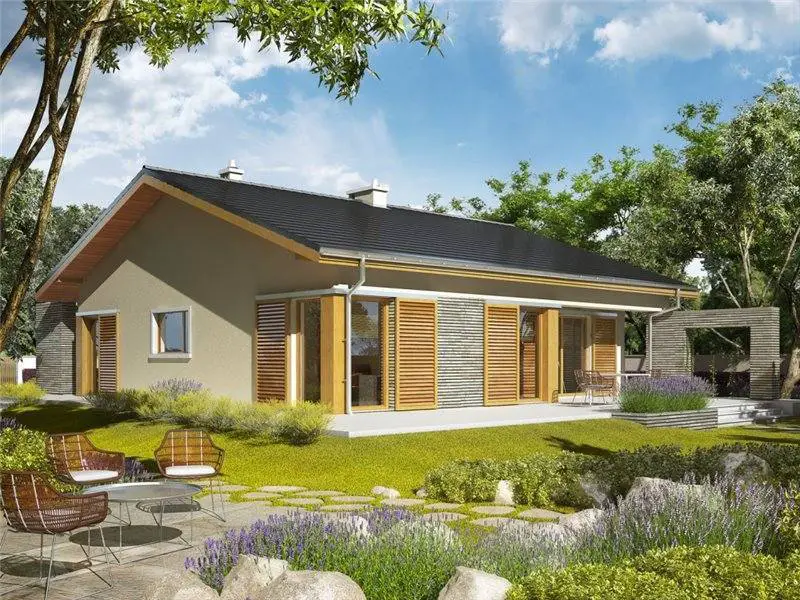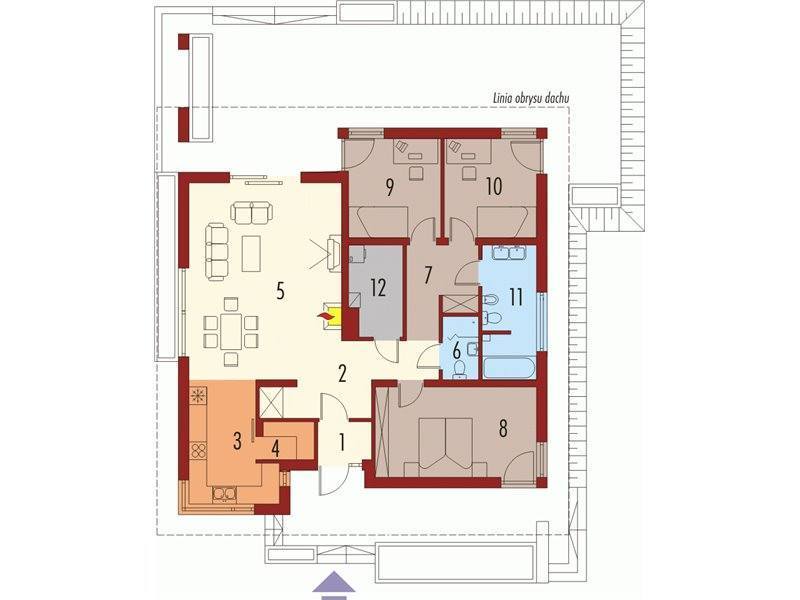Modern house plans
A modern, three-bedroom house represents the ideal choice for a family consisting of four members, for example. Thus, in the ranks below we invite you to discover three examples of modern houses, which will conquer at first glance:
Modern house plans
The first example is a dwelling with a built surface of 119 square meters and footprint of 97 square meters. The house has a living room, a dining area, a kitchen, three bedrooms and a bathroom. The price in red for this House is 23,000 euros, and the turnkey price is 45,000 euros.

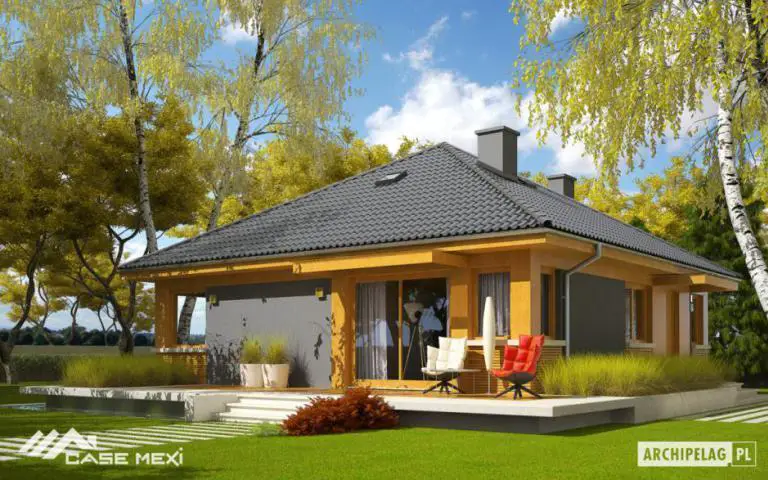
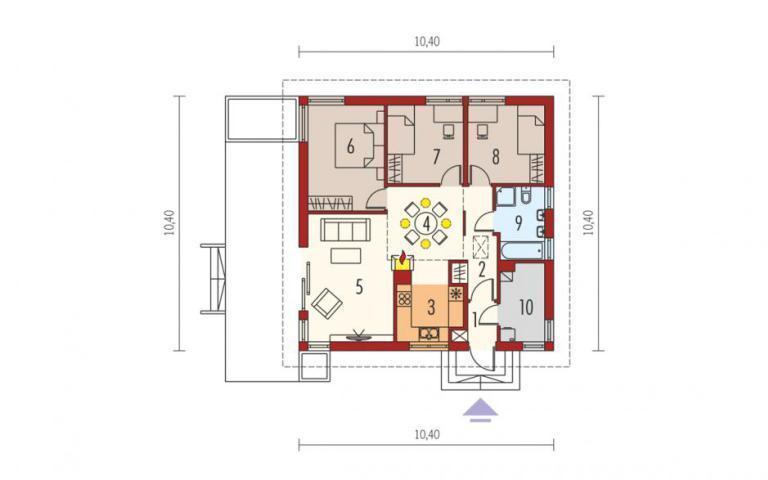
Modern house plans
The next model is very nicely accomplished, decorated with stone around the entrance and with wood above. A discovered terrace stretches along the back and side wall. The house has a usable area of 125 sqm and also has a garage. The surface is divided between the bedrooms and bathrooms, on the one hand, and the kitchen, the technical room and the living room, on the other side. From the living room there are two exits on the terrace, where they have direct access and the bedrooms in the back.
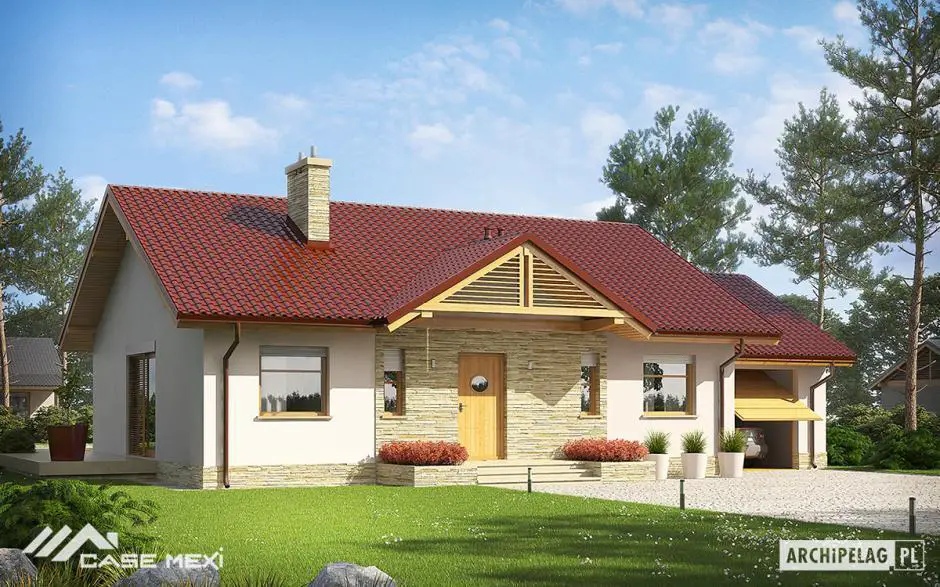
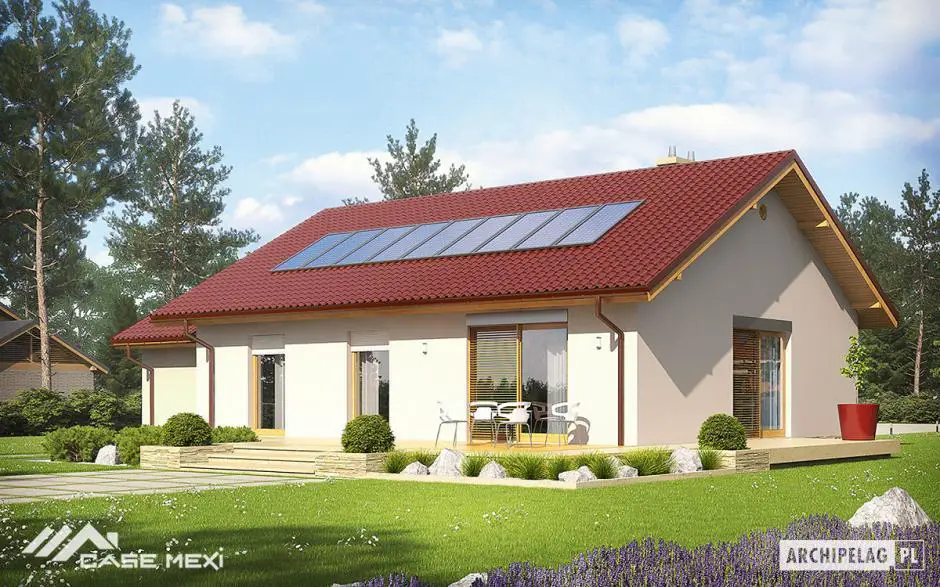

Modern house plans
The last example is a small house, but very cozy. Thus, the House has a built surface of 149 square meters and a footprint on the ground of 127 square meters. In terms of costs, the house has a red price of less than 25,000 euros, while the turnkey price reaches about 67,000 euros. Thus, the house below is ideal for a family consisting of 3 or 4 members.
