Modern house plans
In the ranks below, we selected three projects of cheap houses with floor. Considering that the projects offer houses with quite generous surfaces, as well as a large number of rooms, their prices can be considered to be more than affordable. Discover our proposals:
Modern house plans
The first example is a house with a compact, full of energy design, in which the surfaces are different, both chromatic and from the perspective of the construction materials used. The ground floor is an open space where we find the living room, the living room and the kitchen, while upstairs, three bedrooms share a bathroom. The price of the house in the picture is estimated at 51,450 euros.

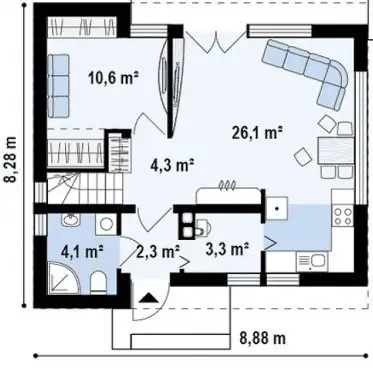
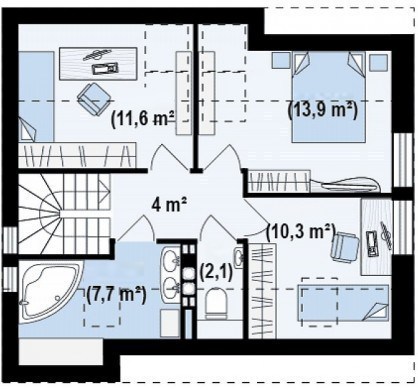
Modern house plans
The second project is a house with a useful area of 135 square meters and a key price of 61,000 euros. In terms of sharing, the house has a kitchen, a bathroom, a desk and a bedroom on the ground floor, plus a spacious living room with a dining area. A generous terrace is also located on the ground floor. Upstairs there are two more bathrooms, two spacious bedrooms and a dressing room.


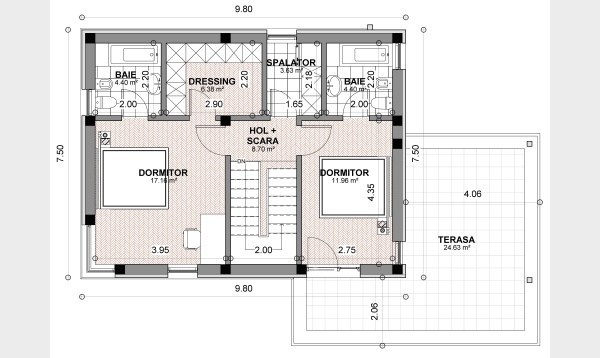
Modern house plans
Finally, we present a house with a built area of 189 square meters, of which the useful area is 150 square meters. In terms of sharing, the House has an open space area that comprises the kitchen, living room and living room, as well as a bathroom. They add a garage and a Teresa. Upstairs there are three bedrooms, a dressing room and a bathroom. The price to red for this House is 27,000 euros, while the key price is 63,000 euros.
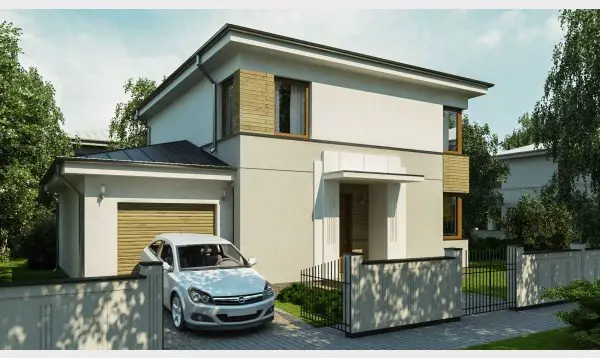
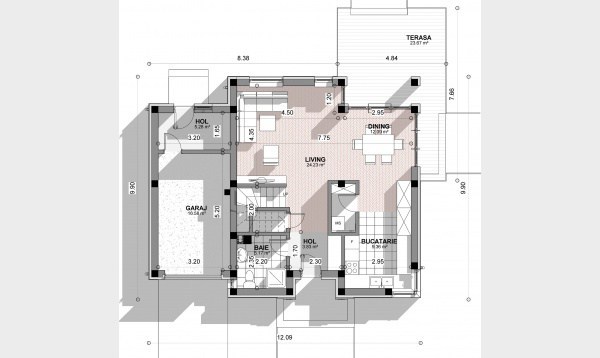

Foto: eproiectedecase.ro
Daca ti-a placut acest articol, te asteptam sa intri in comunitatea de cititori de pe pagina noastra de Facebook, printr-un Like mai jos:















