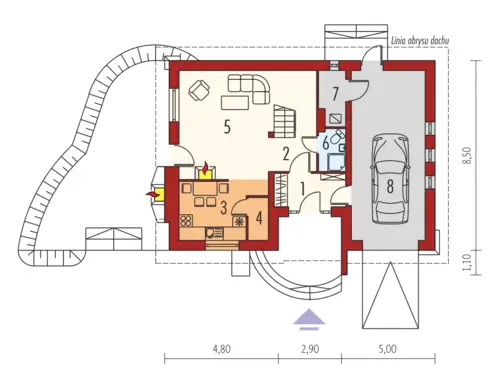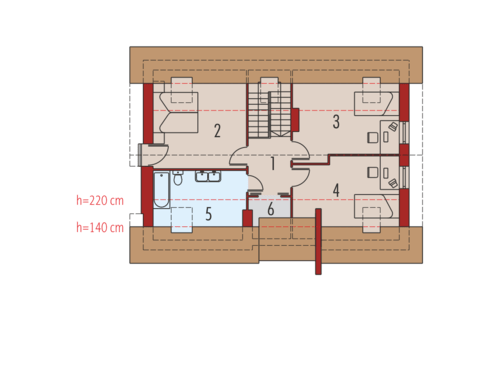Modern house plans
In the following, we present three projects of modern houses, ideal for young people, as well as for families consisting of three or four members. Here are our proposals:
Modern house plans
The first selected house has an area of 147 square meters and a useful one of 121 square meters. In terms of costs, the key price reaches about 67,000 euros. On the ground floor there is a large and open space comprising both the living room and the dining area, a kitchen and a bathroom, while in the attic there are 3 spacious bedrooms, which share a bathroom.
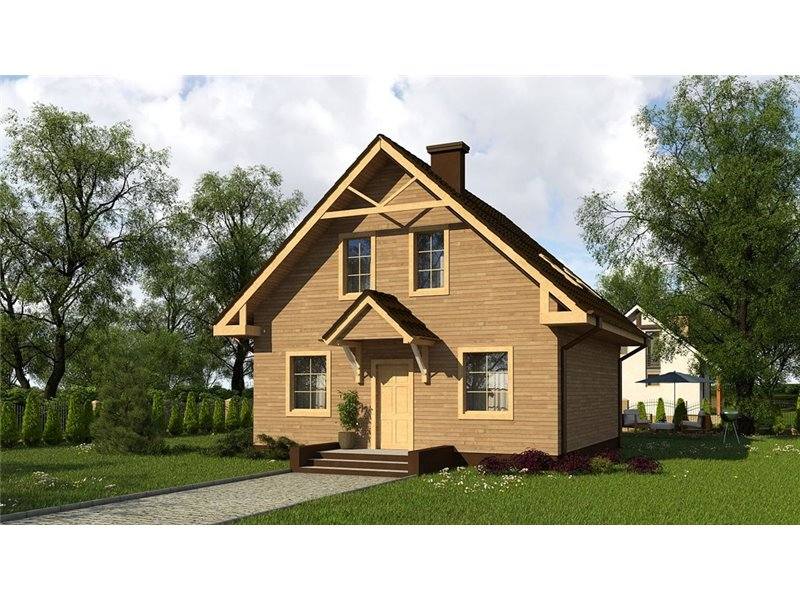
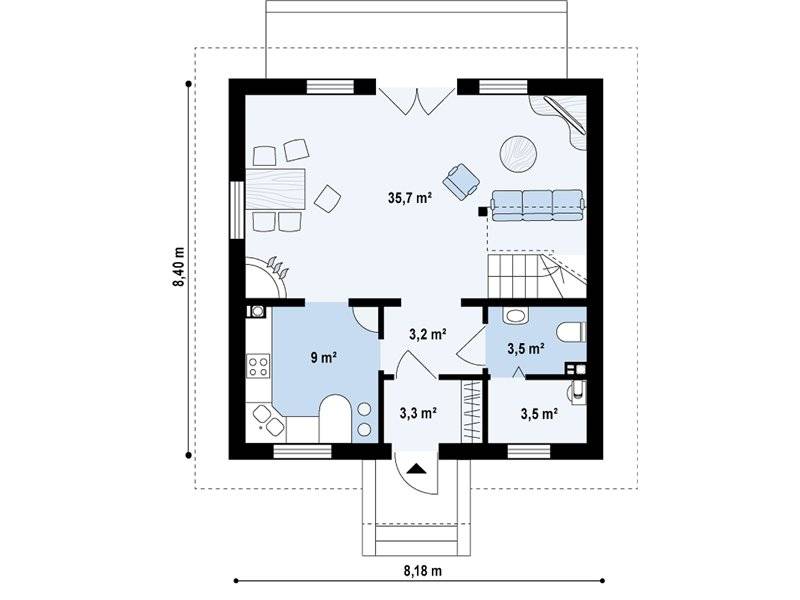
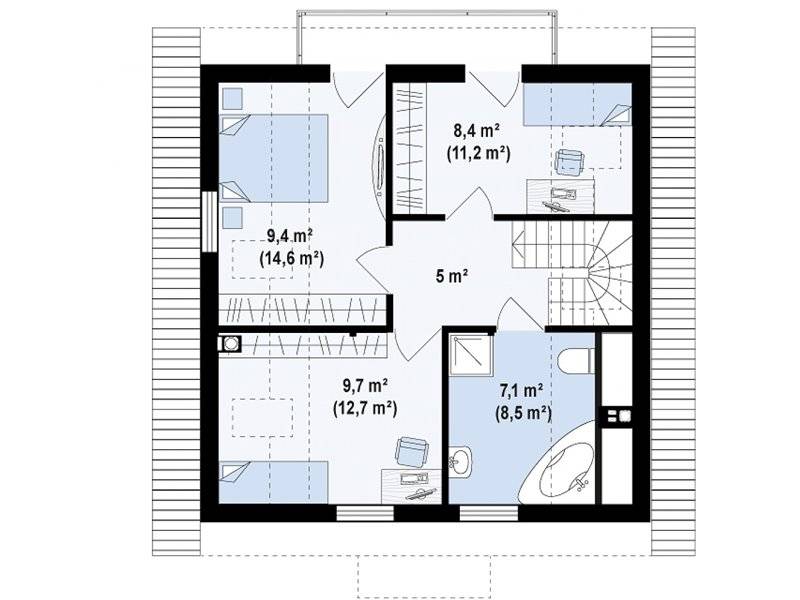
Modern house plans
The following example is a house with a surface of 127 square meters, which is distinguished by a dynamic façade, marked by surfaces of different texture and color over which the glazed spaces of the windows and balconies are bowls. The ground floor is entirely dedicated to family spaces, with access to a terrace that stretches under a wooden pergola. Upstairs, three bedrooms open outward through generous windows. The key price for this construction is 51,000 euros.
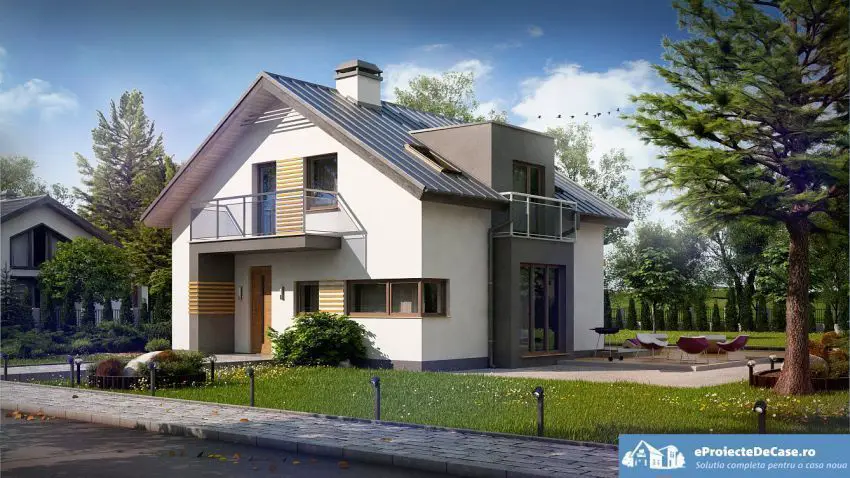

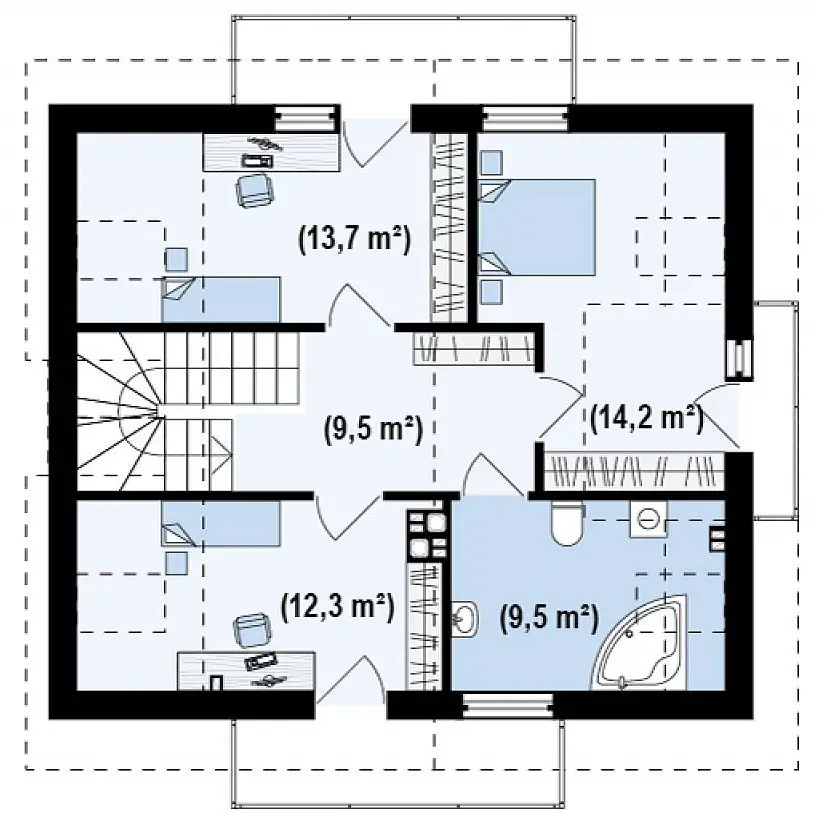
Modern house plans
The third and final project has a useful area of 91 square meters and a design that harmoniously combines traditional elements with modern elements. The finishing is limited to decorative plaster, wood and ceramic plywood, in warm shades, which together compose an elegant image. Despite the small size, the house is comfortable and ergonomic. On the ground floor there is the living area consisting of livingroom and kitchen, as a common space. The large terrace, as well as the garage, a sanitary group and other technical and storage spaces are added to these. In the attic there are three bedrooms and a generous bathroom.

