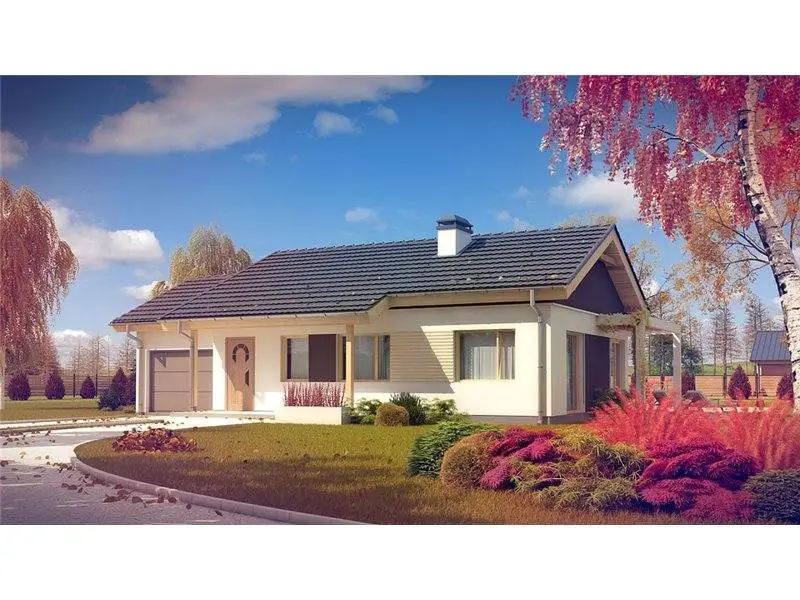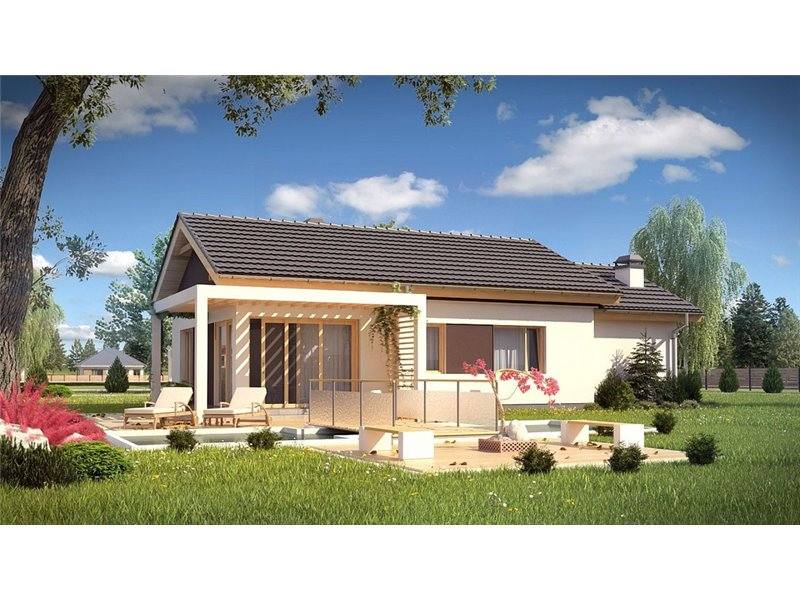Modern house plans
More and more people opt for modern houses with two or three bedrooms. Thus, young people, but not only, emphasize, in equal measure, both on the exterior design of a house and on its partition. From this idea, we present you in the ranks below three examples of modern houses, for families consisting of two or three members.
Modern house plans
The first example is a house with a useful area of 81 square meters, with an architecture that harmoniously combines traditional and contemporary style. The house has a generous terrace accessible from both the living area and the matrimonial bedroom with wide glazed openings. The night zone is composed of two bedrooms and a bathroom. As far as costs are concerned, the key price is about 450 euros per square metre built.
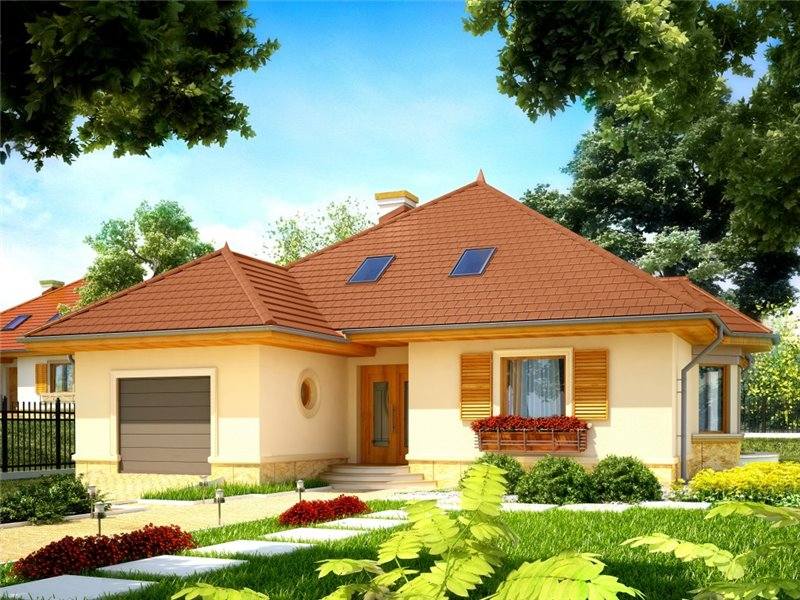

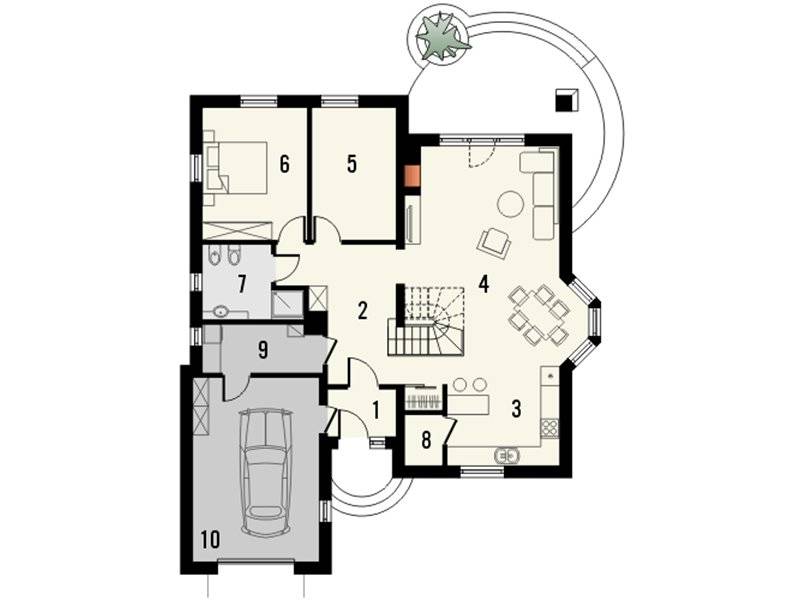
Modern house plans
The next project is a house with a modern look and functional design. The house has a garage dressed in wood and a covered terrace in the back. As far as the surface is concerned, it is 125 meters, while the price reaches about 53,000 euros, turnkey price. The main entrance to the house leads into a vestibule and then in a hallway that separates the kitchen from the living room, which includes a dining area. The other end of the hall is the bathroom and two bedrooms.
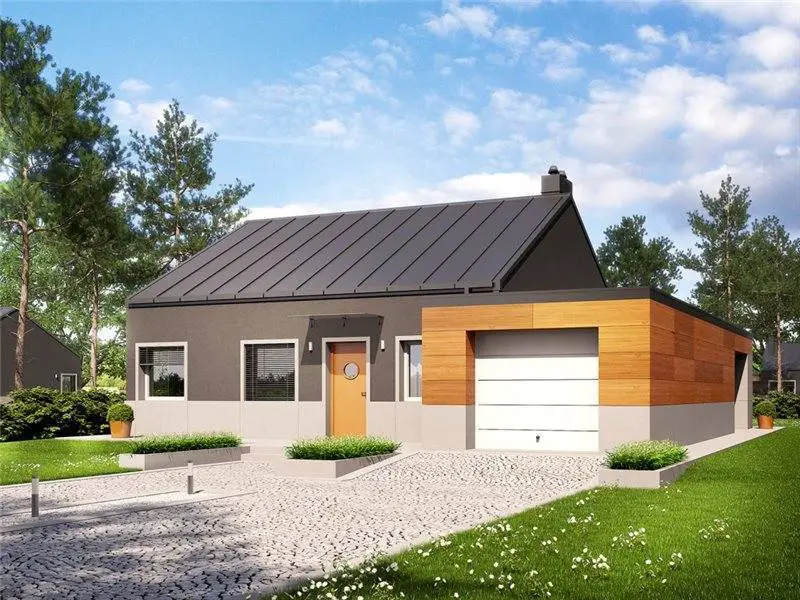
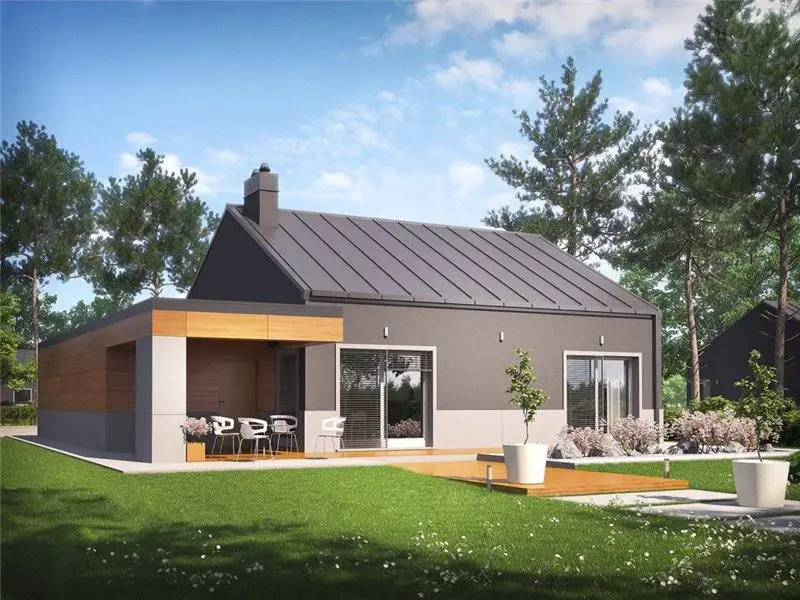
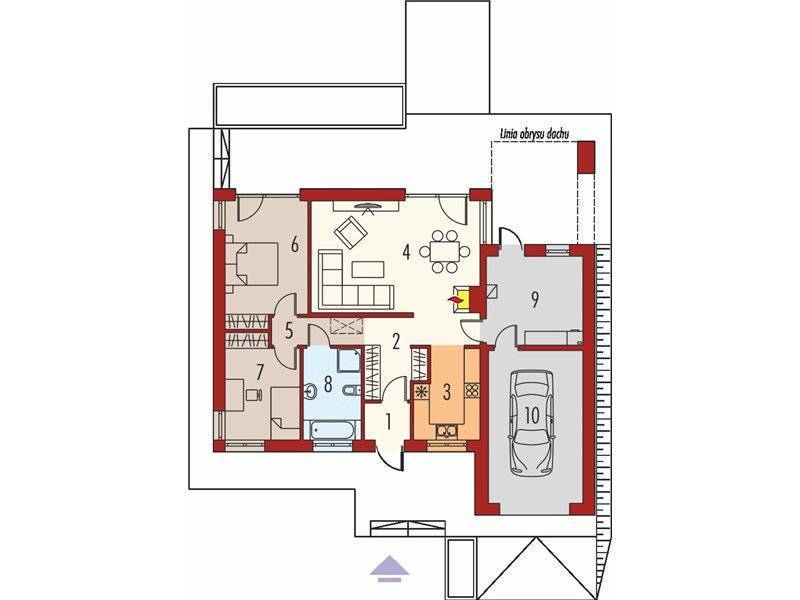
Modern house plans
The last house has a built area of 163 square meters and a useful one of 139 square meters. The red price for this house is 24,000 euros, while the key price reaches 79,000 euros. Sharing is an ideal one for a young couple or a family with a child. Thus, the house has two bedrooms, a bathroom and a kitchen, as well as an open space comprising the living room and dining area. The house also has a garage for a car.
