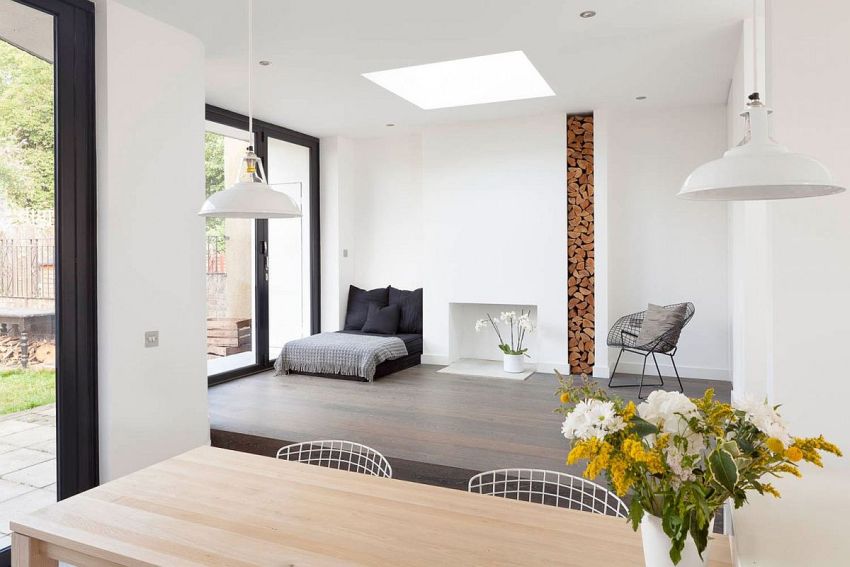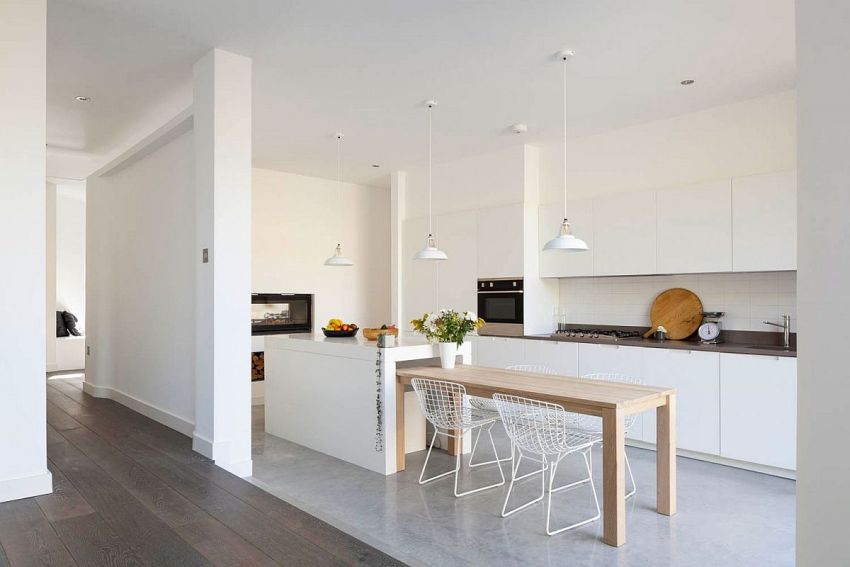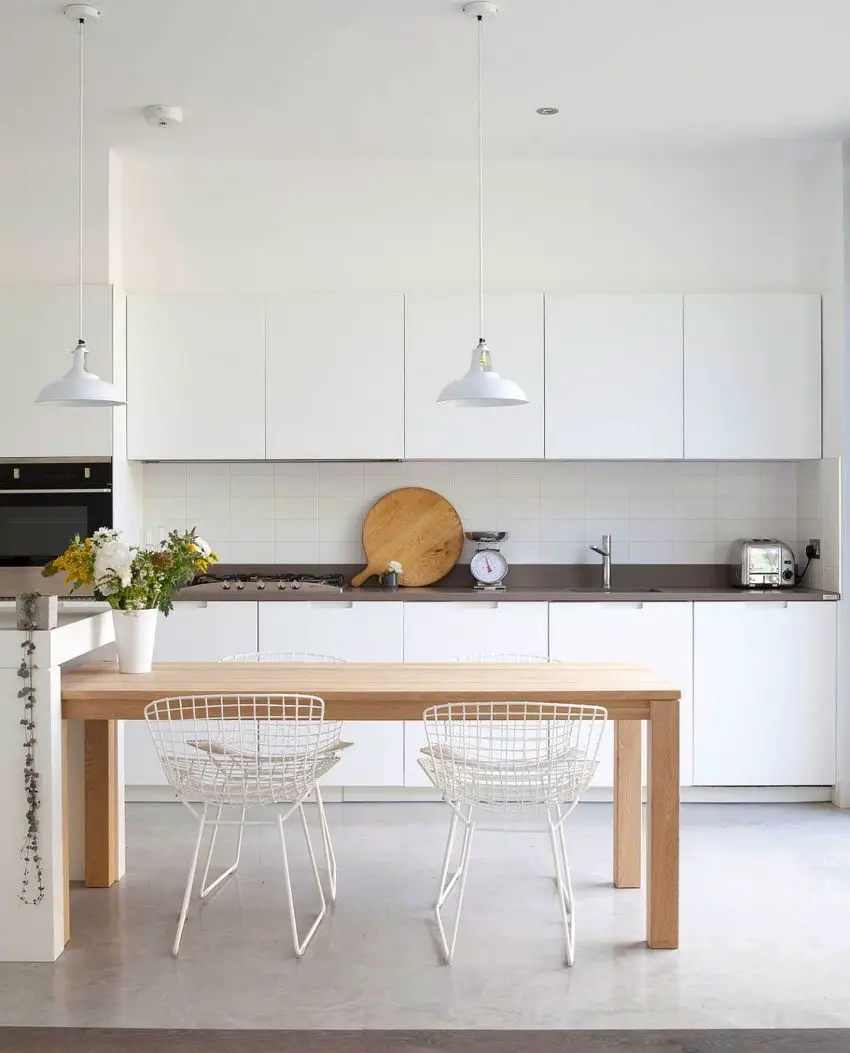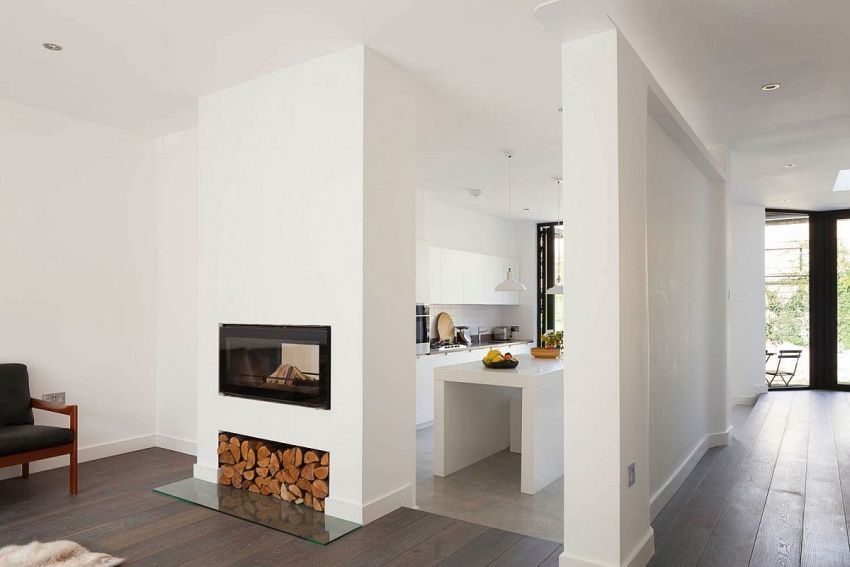Minimalist London Home Extension – A Contemporary Addition
The owners of post-war brick house in London wanted an airy contemporary space where to relax at the end of the day and over the weekends. As the renovation of the old structure was out of questin, the family turned to specialists to get the desired space in the back yard. What came out in the end can be easily seen in the images below, a series of open interiors that invite to relaxation. Here is more on this minimalist London home extension.
The space was designed to host spare time activities. According to Decoist.com, it is structured into a smart entry, reception room, kitchen and a Japanese-style home office / sitting zone that overlooks the garden outside. Large sliding glass doors bring in a flood of natural light, even as a lovely white backdrop gives the interior a refined look that borders on minimalism. Despite the lack of bold colors and vivacious prints, the polished London residence still exudes a sense of inviting radiance, thanks to the beautiful décor and the wonderful use of stacked wood to add textural contrast.
The new kitchen is also draped in white, with polished concrete surfaces and a smart breakfast table that can easily slide under the central island breaking a sense of visual monotony. As a matter of fact, each of these interior spaces feature fine looking contrasts. In the kitchen, the organic accents diversify the décor, bringing a splash of color against the white background. Wood is also discreetly introduced into the décor while the industrial style pendant lights perfectly match the similar style accessories, such as the classic scale and the toaster.

Minimalist London home extension – open spaces, marked by fine looking contrasts




The reception room, the first accessible as you go in, also features a bed so the space gets a double use. The wooden floor matches the metallic exterior walls, enabling a chromatic flow from outdoors to indoors. The whole home extension is an open space, with no doors in between, so the whole area molds to the owners’ desire of a different sector where to indulge in various leisure activities.















