3 Medium Sized Loft Houses – More Space
If you need more living space for various reasons you can strike a fine balance between the large size of a home and a pleasant design that doesn’t leave the impression of extravagant home. Such average sized houses are the ideal choice for those with larger families, either consisting of children or grandparents living together with the rest of the family, who need a strict division of spaces. Here are some medium sized loft houses featuring various designs.
The first plan shows a house with a living area of 157 square meters. It is a beautiful home that draws the attention thanks to fine exterior finishes, including a balcony with a glass balustrade and some design elements, such as bay window that opens under the balcony. The ground floor brings together the living spaces, with exit to a side terrace, next to a room which can be either a bedroom or study, depending on particular needs. Two closets and a bathroom complete the space on the main level. Upstairs, three bedrooms share a bathroom, the master bedroom featuring the balcony mentioned earlier. The turnkey price of this house is 71,400 euros.
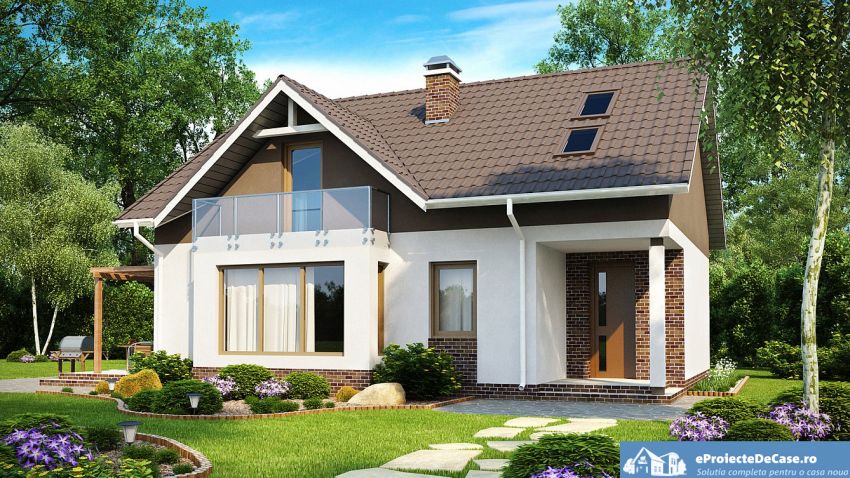
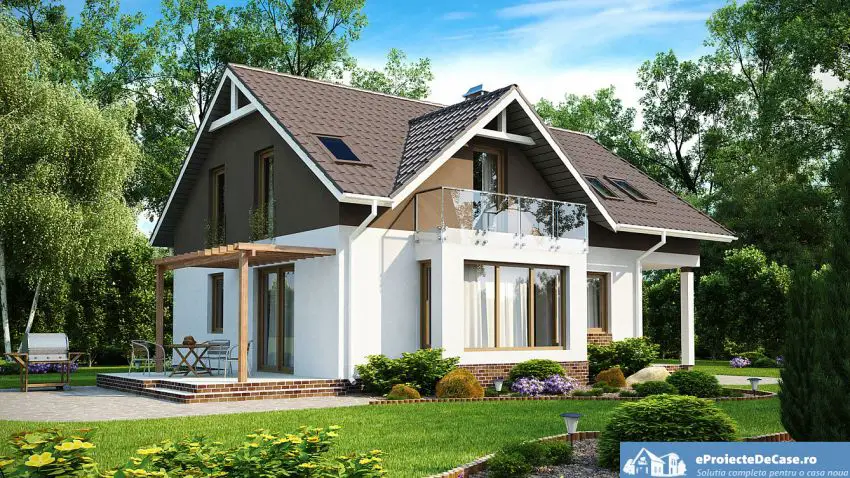
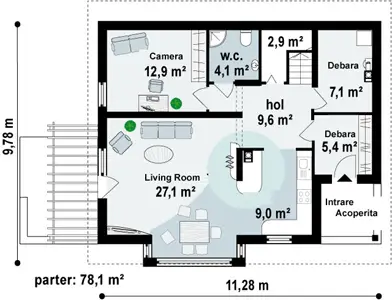
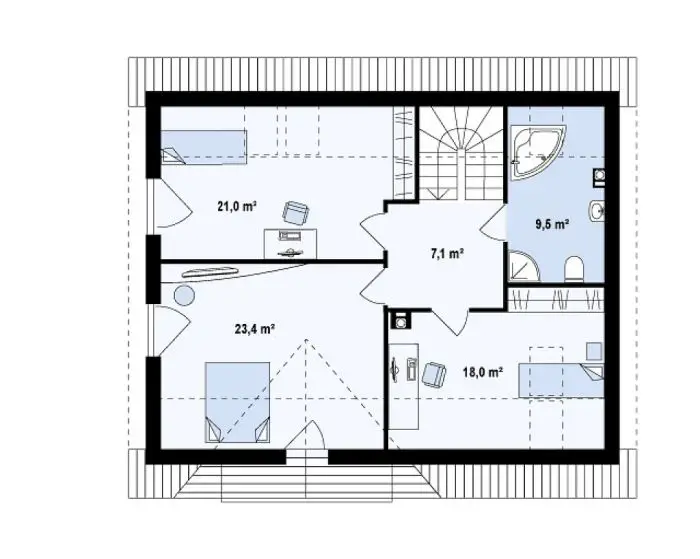
The second example brings a house with a living area of around 134 square meters. The house impresses with its classical architectural lines, with a rustic flavor, the wood and stone coming together harmoniously. The ground floor is dedicated to living areas with the two main spaces, living room and, respectively, the kitchen and dining room, located separately, but connected to a spacious terrace of 32 square meters. Upstairs there are three bedrooms, two of them with access to as many balconies, along with two bathrooms. The price of this house is estimated at 64,400 euros.
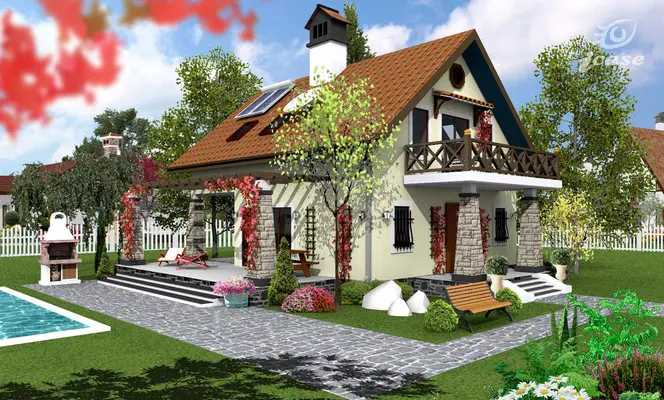
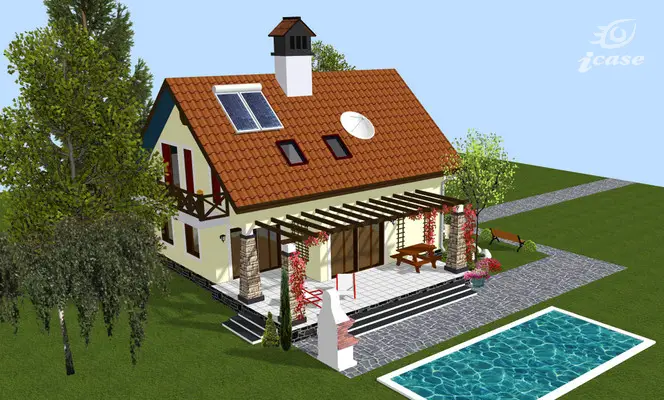
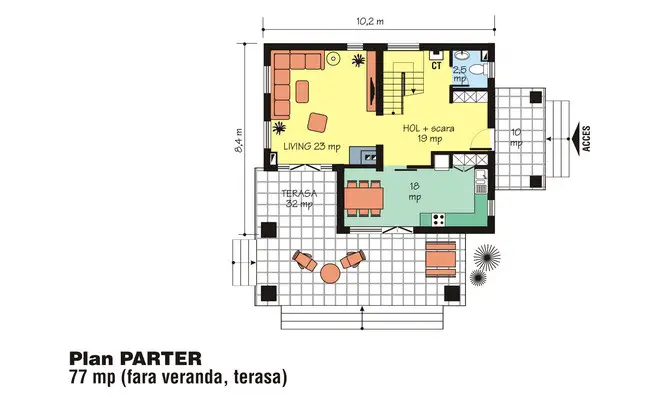
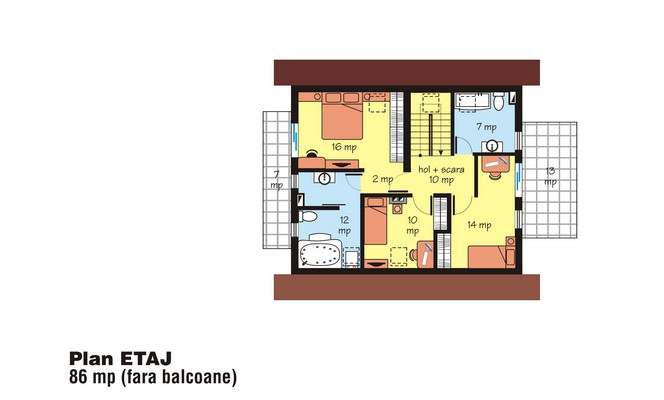
Finally, the third plan describes a house with a special architecture, in dynamic lines and superb contrasts. The house has a total living area of almost 131 square meters and attracts thanks to the unusual design, which combines traditional forms with modern elements, such as large glazed surfaces. The ground floor is an open plan which includes the same living spaces connected to the outside, while the loft hosts two bedrooms, a bathroom and a dressing room. On a metal framing, the turnkey price of this house is almost 62,500 euros.
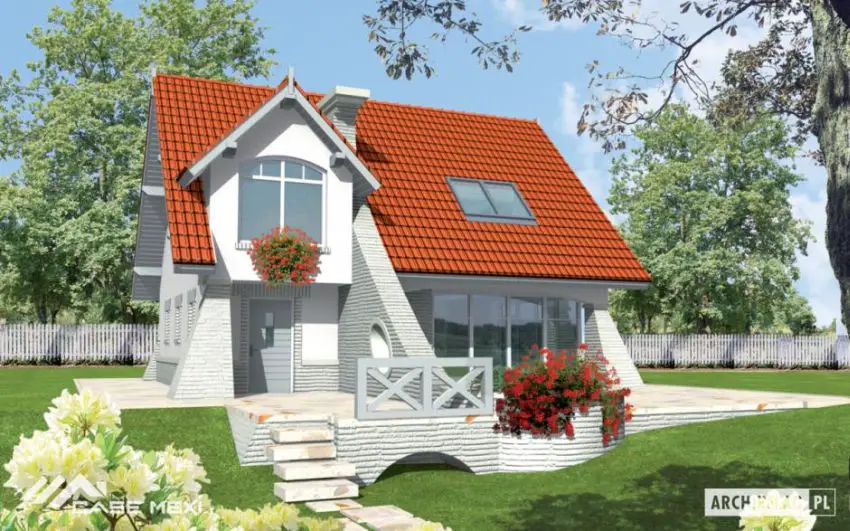
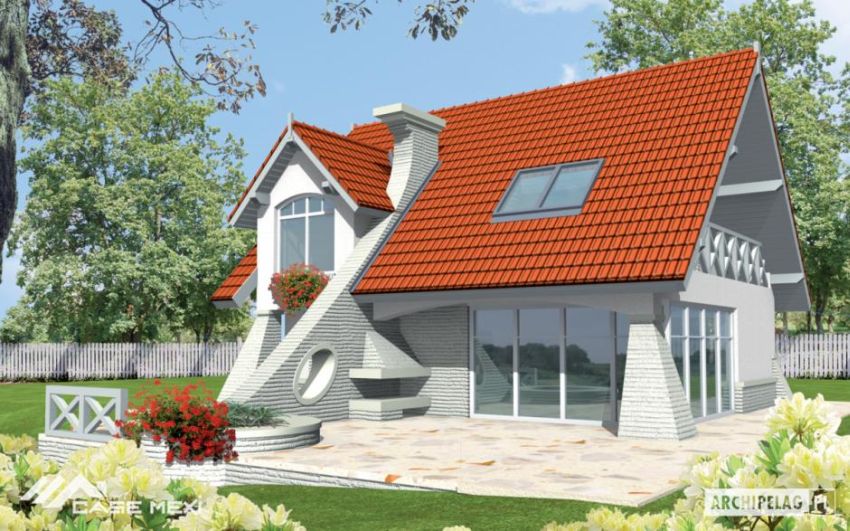
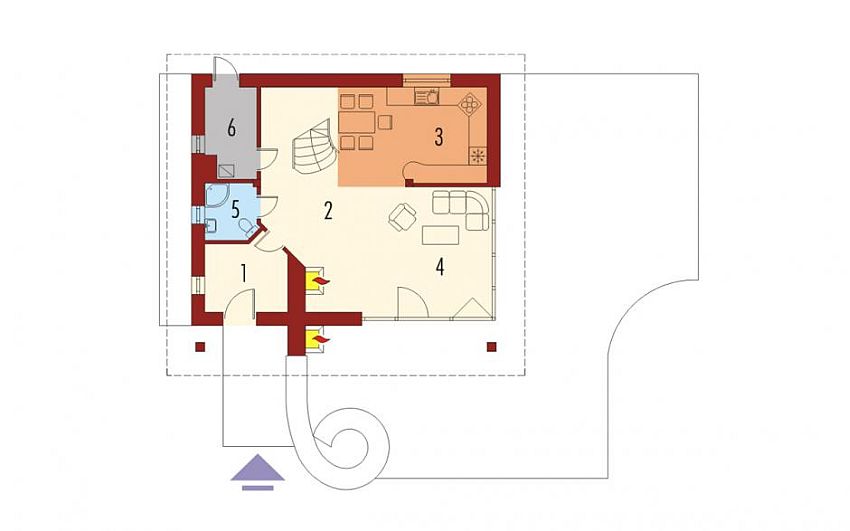
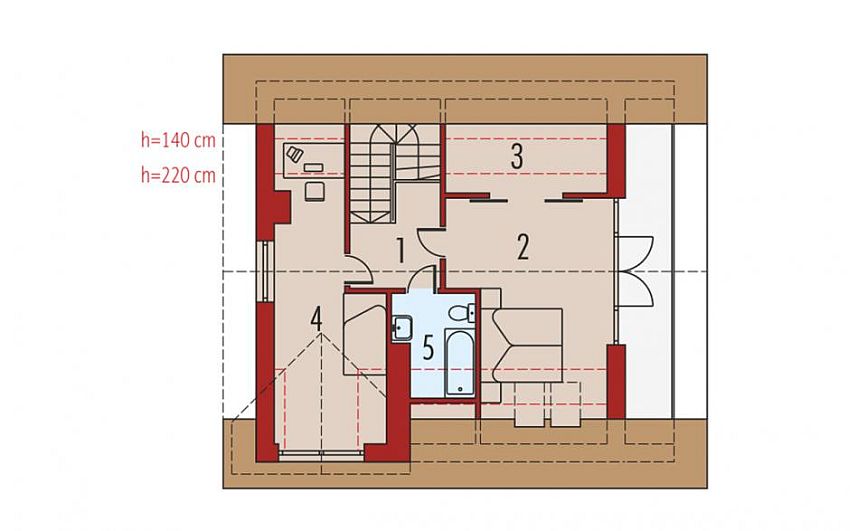
Sources: Eproiectedecase.ro, Icase.ro, Casemexi.ro















