Low-Cost Homes. Economic Models That Are Absolutely Charming
If you’re looking for an inexpensive home, but one that should please you for a long time, with all the comfort needed for each member of the family, here are three low-cost homes, that look and feel just great.
The first one is a cube-shaped home on two stories, on a total area of 1,184 square feet and a living are of 957 sq. ft. It’s a two-bedroom home, with nice balconies and porches that can be built for 52,360 euros on a wood structure.
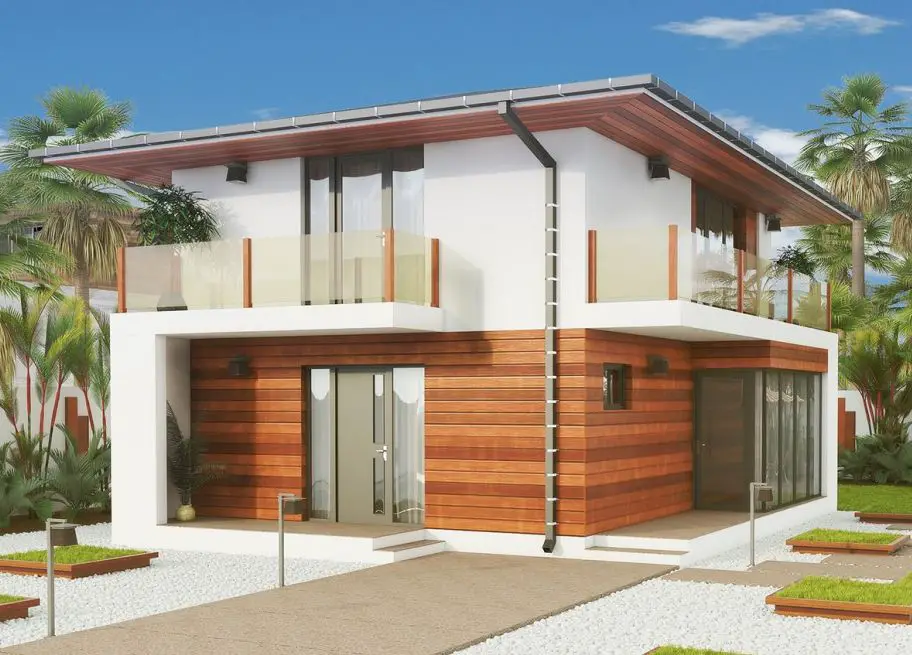
The first floor contains the day rooms, the living room having a screened wall, and on the second floor there are the night spaces. The living room is 320 sq. ft., the kitchen is almost 75 sq. ft. and each bedroom is over 160 sq. ft. The great balcony on the side is more than 100 sq. ft.
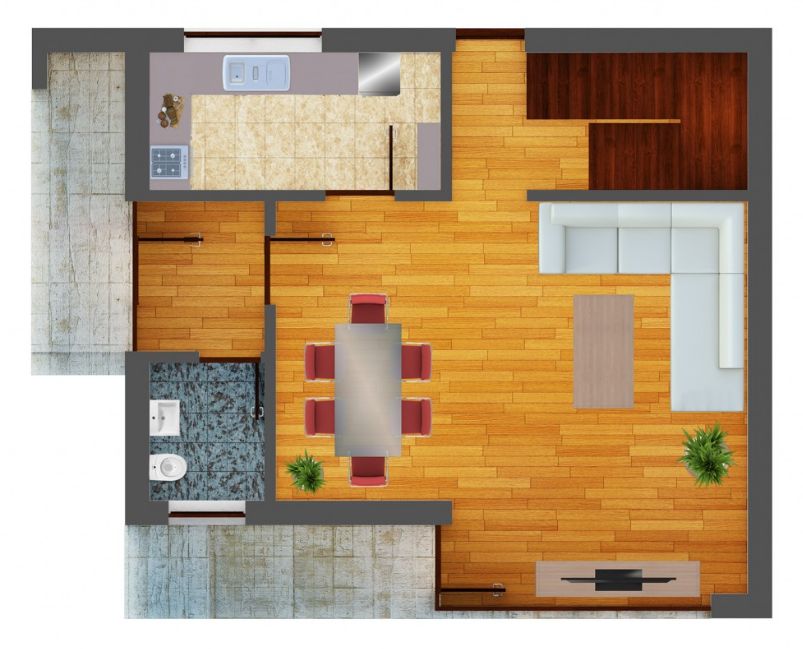
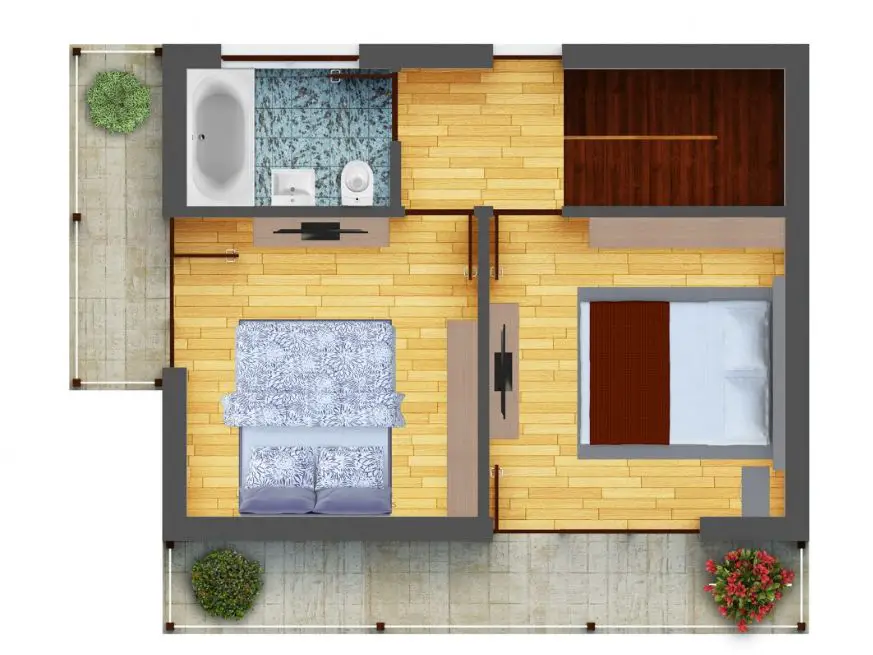
Low-cost homes. One-story
The next plan is for a one-story home, with a modern, bright design and a total area of 1,302 sq. ft. (living area 1,108 sq. ft.). It features a lovely, great porch around the entrance and the screened wall of the living room.
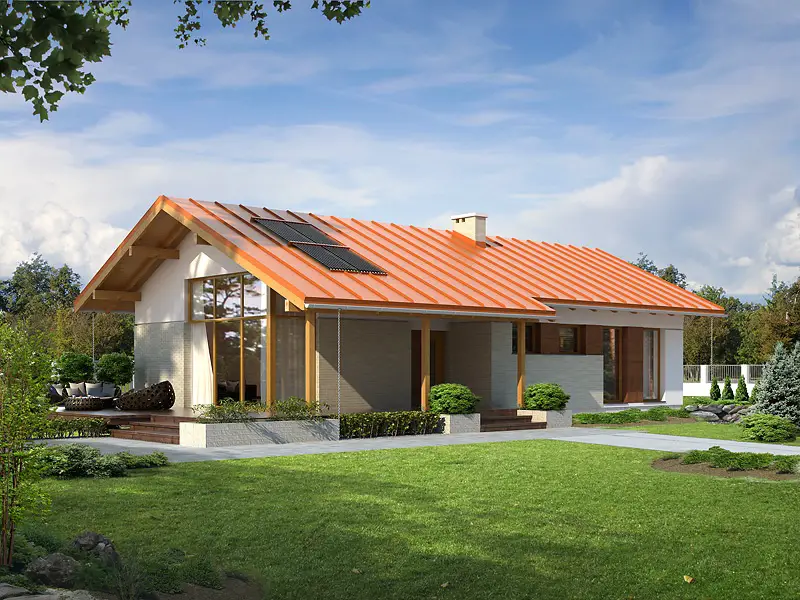
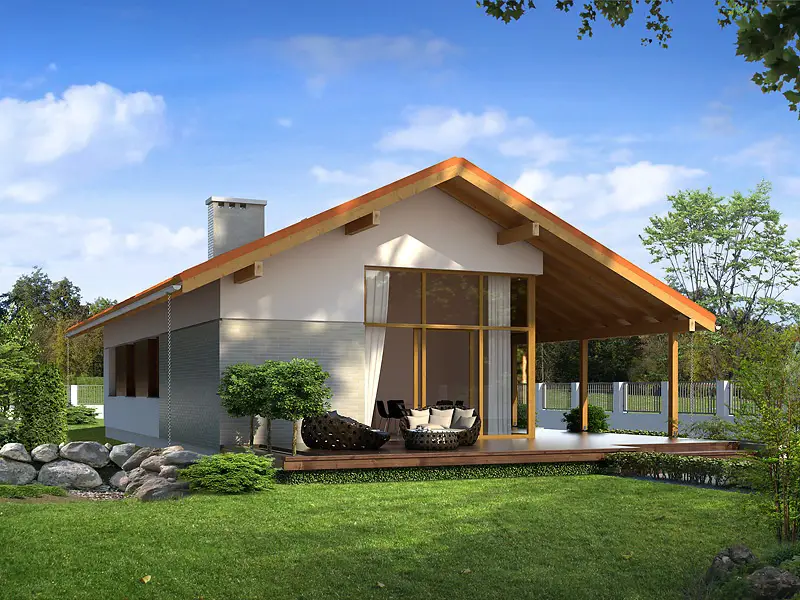
There’s a lobby from which the utility room can be accessed, then a long hallway with the living room at one end and the three bedrooms at the other end. The bathroom is near the bedrooms and the kitchen, near the living room, is large enough for having a small dining place there apart from the one in the great room.
at the other end. The bathroom is near the bedrooms and the kitchen, near the living room, is large enough for having a small dining place there apart from the one in the great room.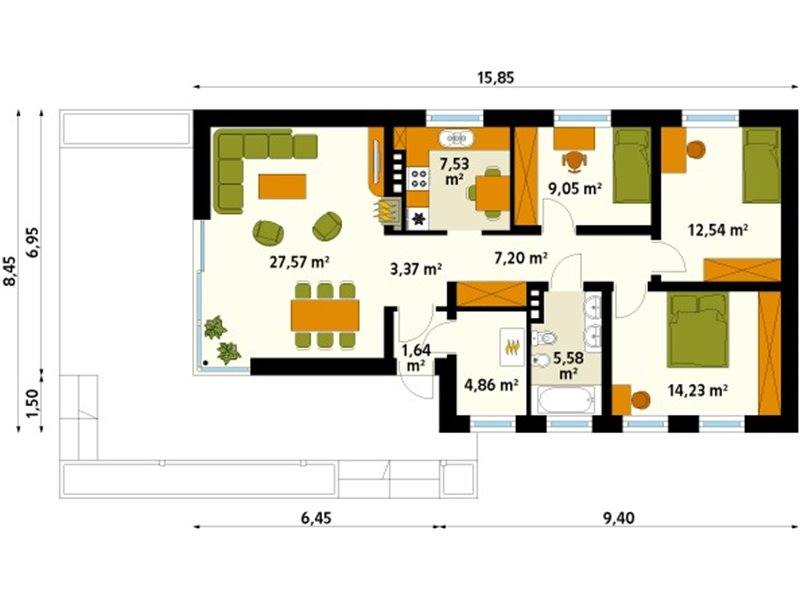
Building this house in brick would cost around 53,000 euros, porches not included.
Low-cost homes. House with loft
Here’s a nice home with a loft that combines traditional and modern elements, having a pleasant, balanced design. There’s a small porch at the entrance and a balcony in the back, by two of the three bedrooms in the loft.
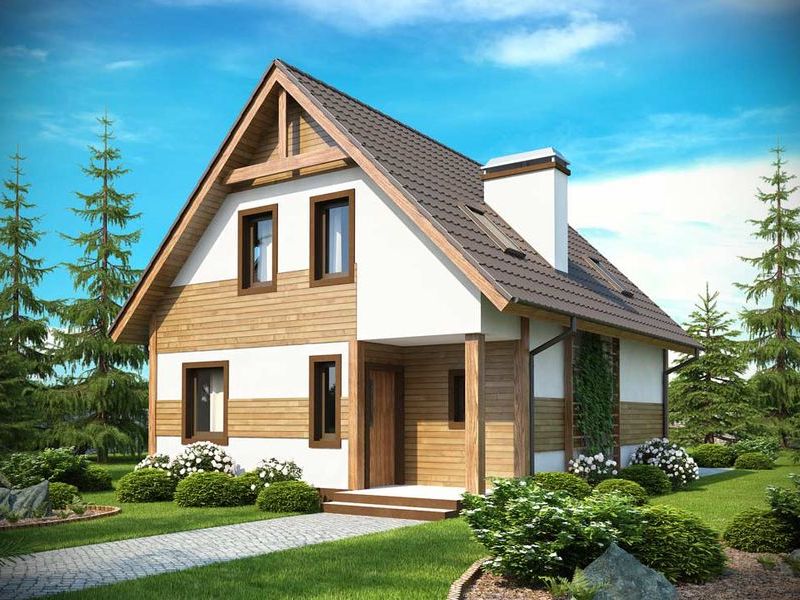
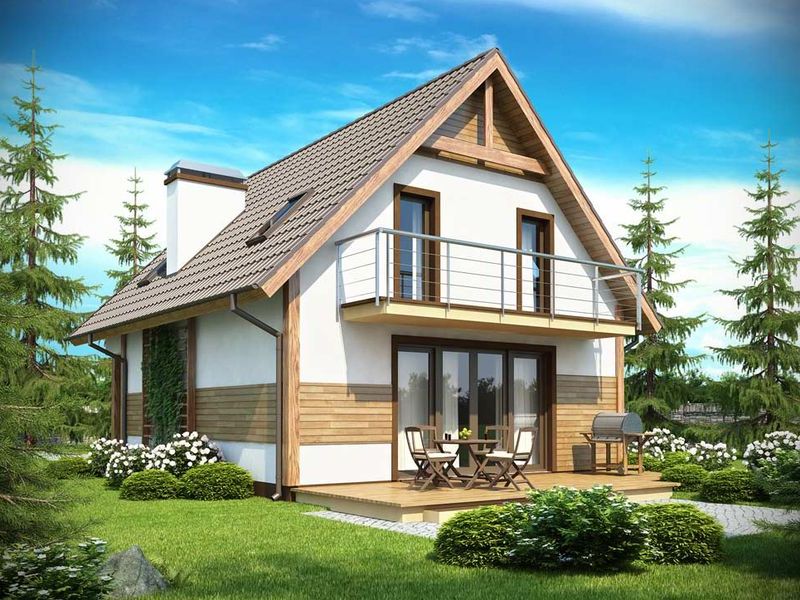
The total area is 1,680 sq. ft., while the living one is 1,280 sq. ft. It can be built on a steel structure for 55,000 euros.
The ground floor includes a very spacious living room, an open kitchen, also spacious, a bathroom with laundry room, a lobby and a hallway.
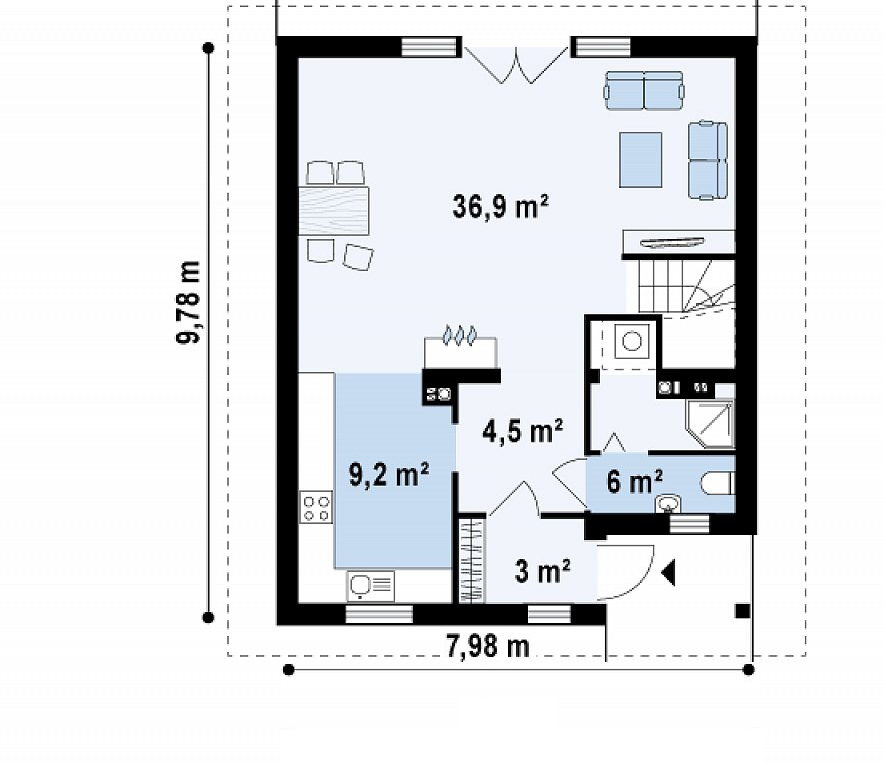
There are the three bedrooms and a bathroom in the loft, that is very well lit through all the windows and skylights.
and a bathroom in the loft, that is very well lit through all the windows and skylights.
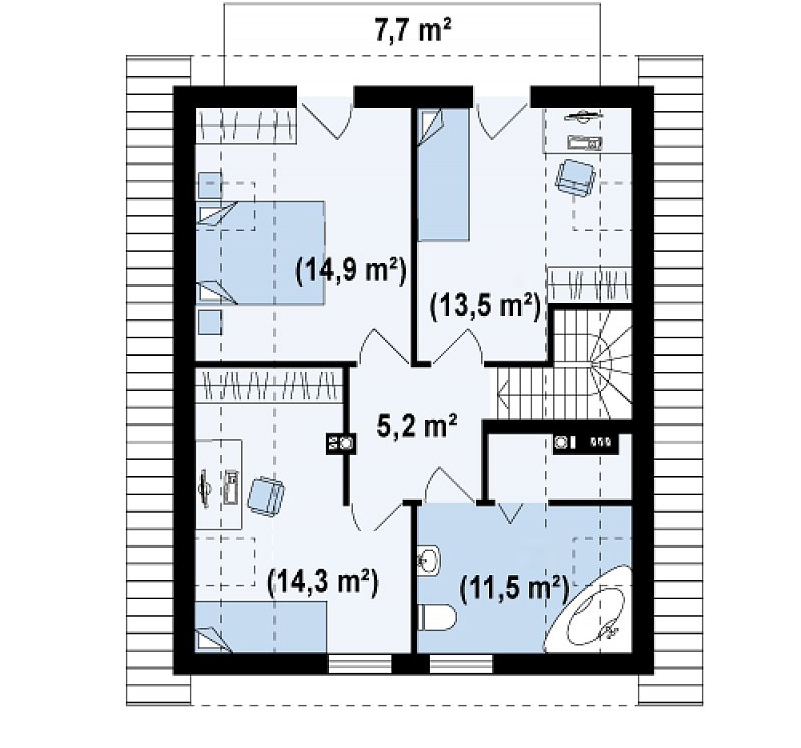
Credits: proiecte-online.com, casebinefacute.ro, rataladezvoltator.ro















