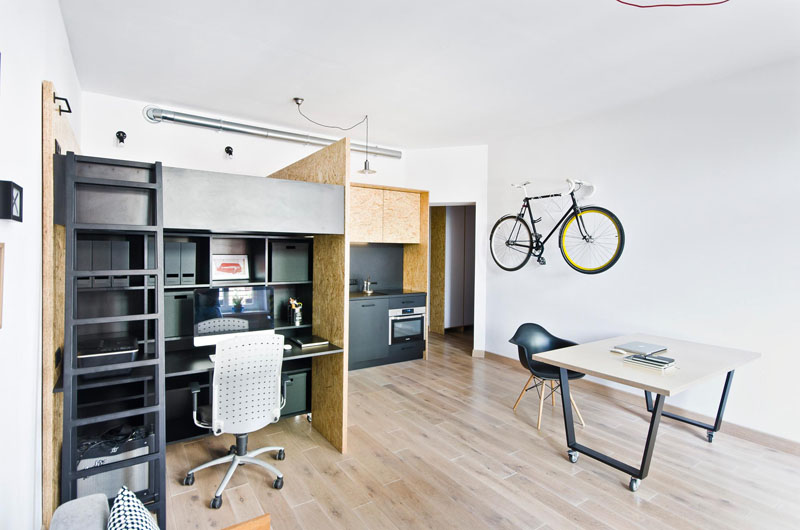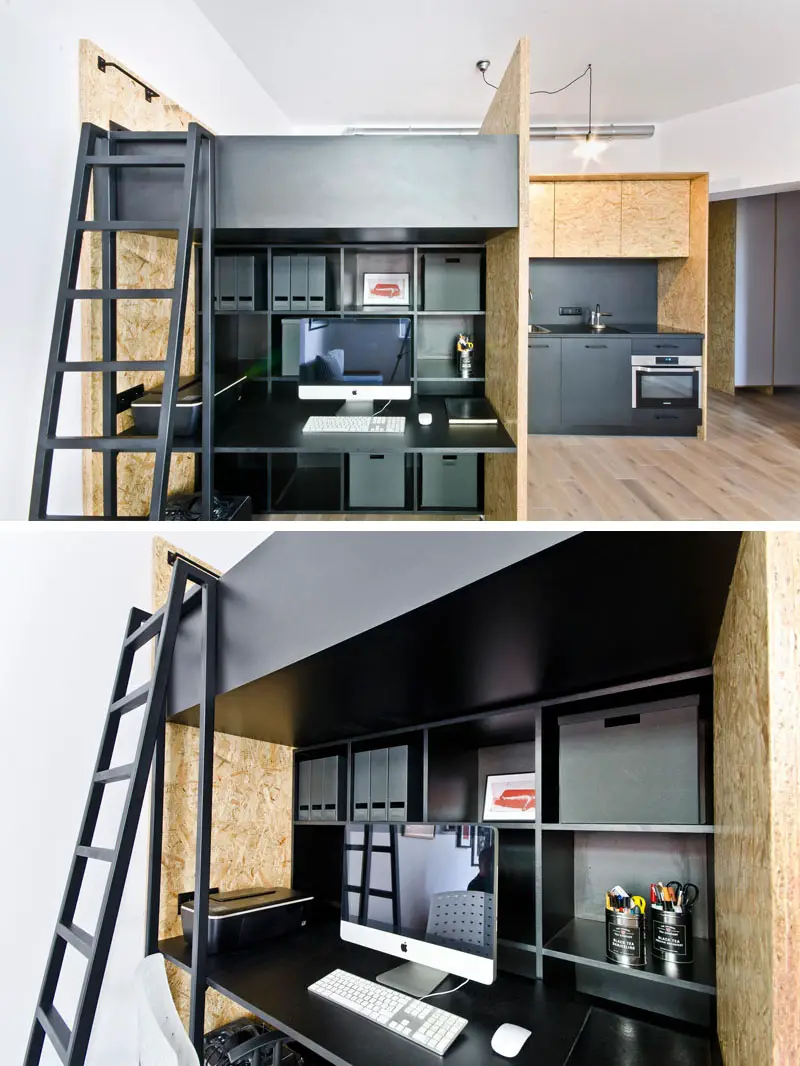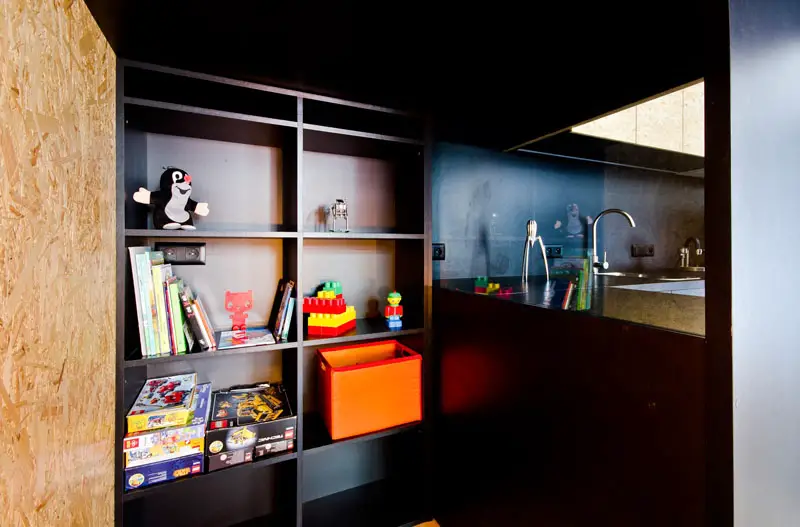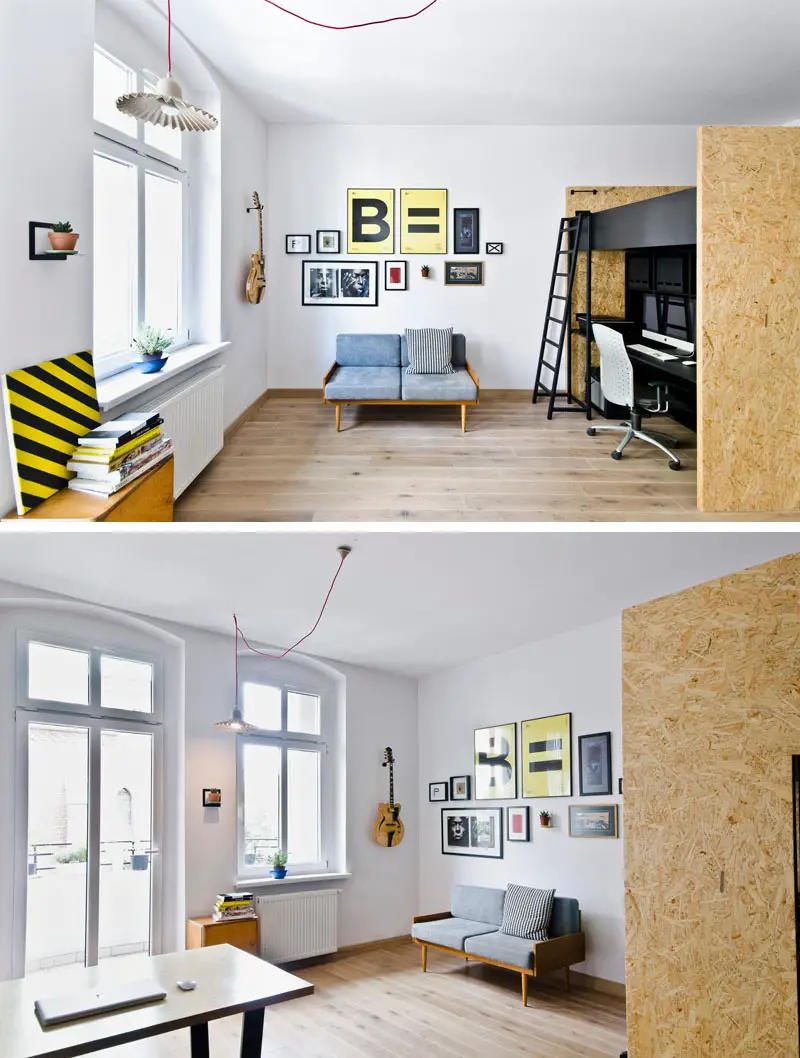Interior Design For A 37 Square Meter Apartment
There is nothing inspiring us more in home design than the successful examples of small living places, such as this small apartment we are about to discover today. Since the owner wanted to turn it into an office and a home, he hired experts from a local architecture studio to turn the small place into a multifunctional one. Pictures come via Contemporist.com
Here is what the studio says about this job: during his first visit, Maciej (the owner) has already knew that he has just found a place for living and for working. He has commissioned his friends from mode:lina™ studio to do an arrangement of the place. The task wasn’t easy, because the designers has faced a challenge of making both a multifunctional design studio space and apartment for living on merely 37 m2 of area… what is more, they also needed to remember about “hiding-room” for a 6-years old son!


The main function of the flat was to be an attractive place for business meetings. Moreover, it was essential to be a multifunctional space for creative and lasting many hours workshops as well. However, it was also necessary to include all functions of a comfortable apartment. Lastly, it had to be a safe and friendly place for a child.


A characteristic box built of sterling boards was a perfect response to the needs. The area made of sterling boards is at the same time a kitchen, comfortable bedroom, office and a cleverly concealed “hiding-room” for a child. There is a “secret base” with toys and “lil’pirate’s” treasures just behind a mobile shelf unit. Putting out the shelf unit is already a great fun!
A large workshop wall provides adequate space for working with clients. There is even a place to hang Maciej’s beloved bicycle with his company’s colorings. When the bike is taken down, the rack appears to be a work of art, perfectly integrating into the decor. The small apartment came out as an open and welcoming place that has managed to take on several roles, as the owner intended it to be.
















