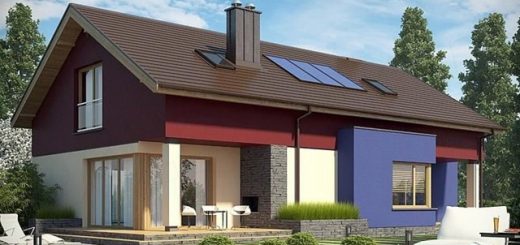Houses With Ceramic Tile Roofing. For Honoring Tradition
Even if traditional roof tiles are hardly ever used nowadays and have been widely replaced by metal tile roofing, which is much easier to put together and available in all colors, for some people it’s still the best option. Its look of authenticity, but also its excellent insulation qualities make ceramic tiles irreplaceable. But this kind of roof doesn’t go with just any house design, it’s actually pretty hard for it to match most present day designs. So here are three houses with ceramic tile roofing to get an idea what a home with this traditional roofing should look like.
The first one is a one-story house with a nice, warm design. It has a living area of 1,290 square feet and it can be built turnkey for 60,000 euros.
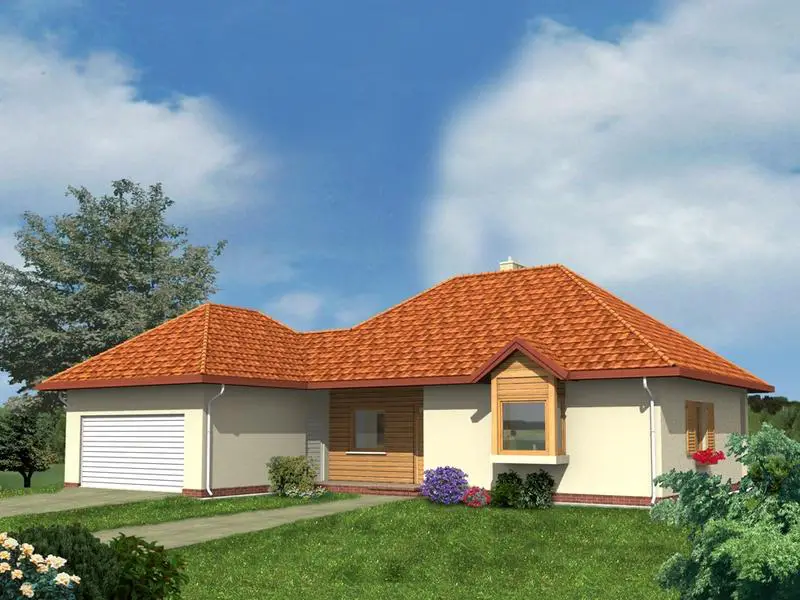
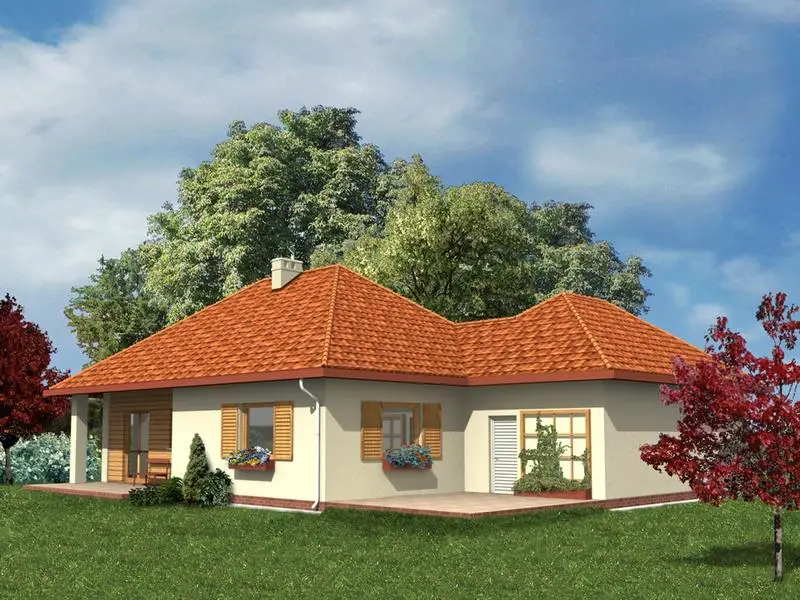
It comprises a two-car garage, 2 bedrooms and 2 bathrooms. There’s a pantry attached to the kitchen, next to it is the dining room with exit to the rear porch and the part in front is occupied by a spacious living room.
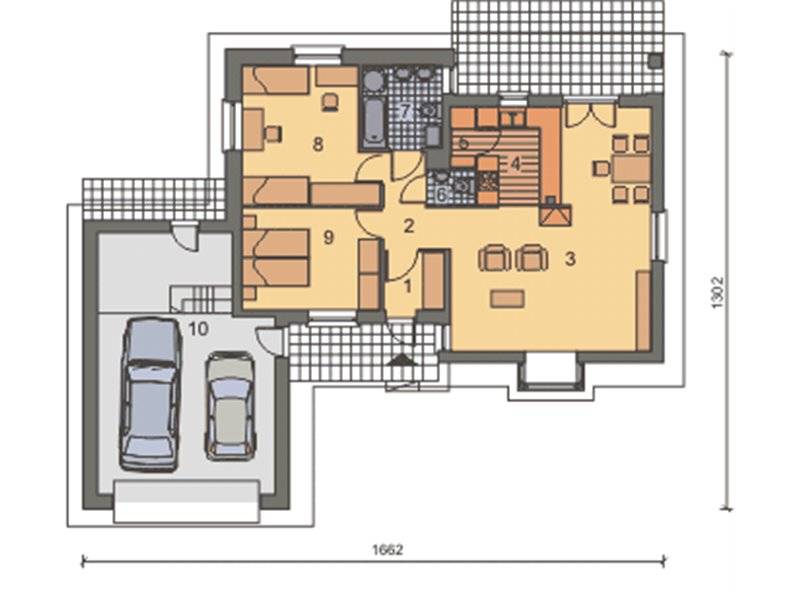
Houses with ceramic tile roofing. House with attic
The second house also has a very pleasant design, combining the warm colors of the roof, woodwork and brick parts. It has nicely decorated balconies and small covered porches in the front and in the back. The garage and the utility room are down in a semi-basement. Living area is 1,356 sq. ft. and the price of the construction is around 60,500 euros.
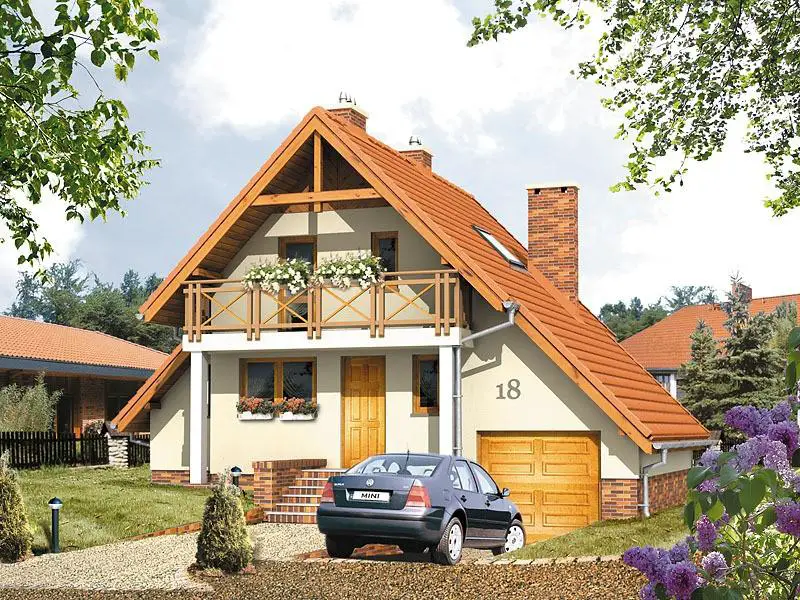
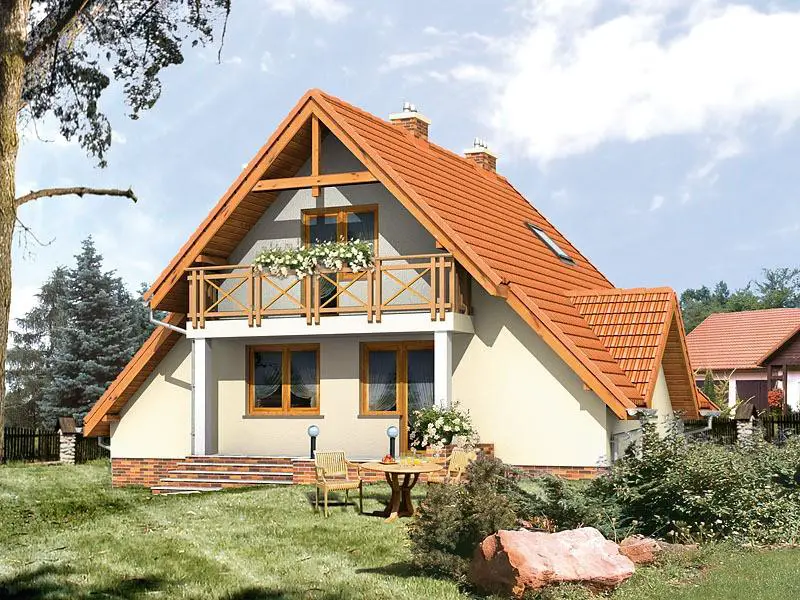
The first floor comprises the living spaces – kitchen with dining room attached and living room with exit to the back – as well as a bonus room that can be used as study or extra bedroom. A half-bathroom is near the main entrance.
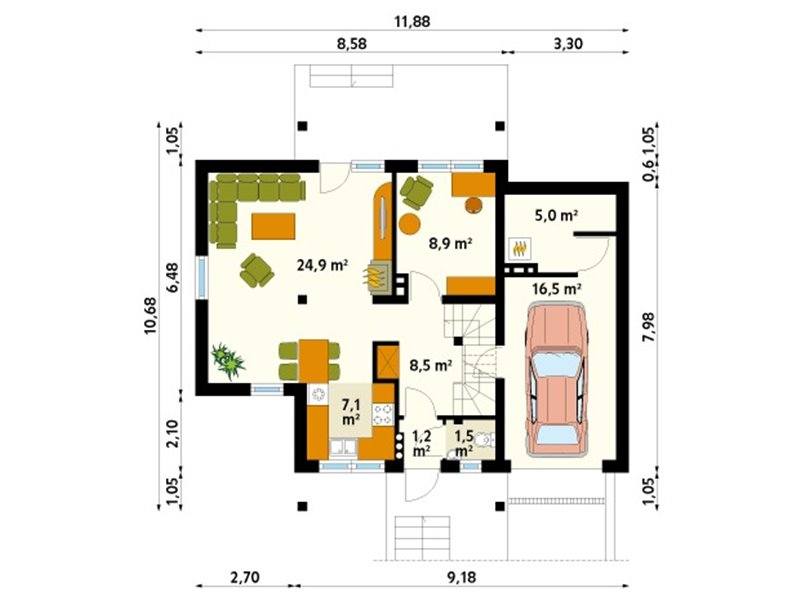
There are two bedrooms in the attic, each having access to a balcony, and a bathroom.
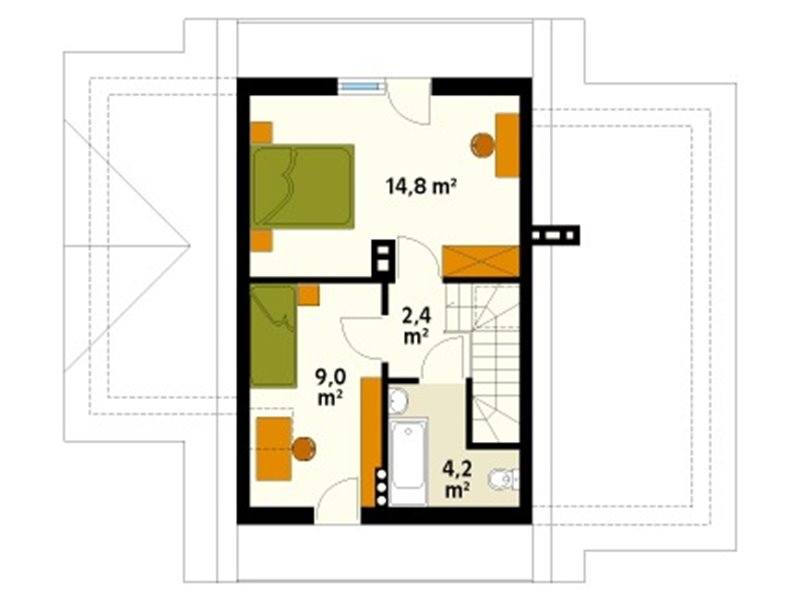
Houses with ceramic tile roofing. 4-bedroom house with attic
The third house, also on two stories, has a more antique aspect, of old town house. There are two massive columns at the entrance and an elegant small porch on the side. The living area is 1,388 sq. ft. and the construction price is 62,000 euros.
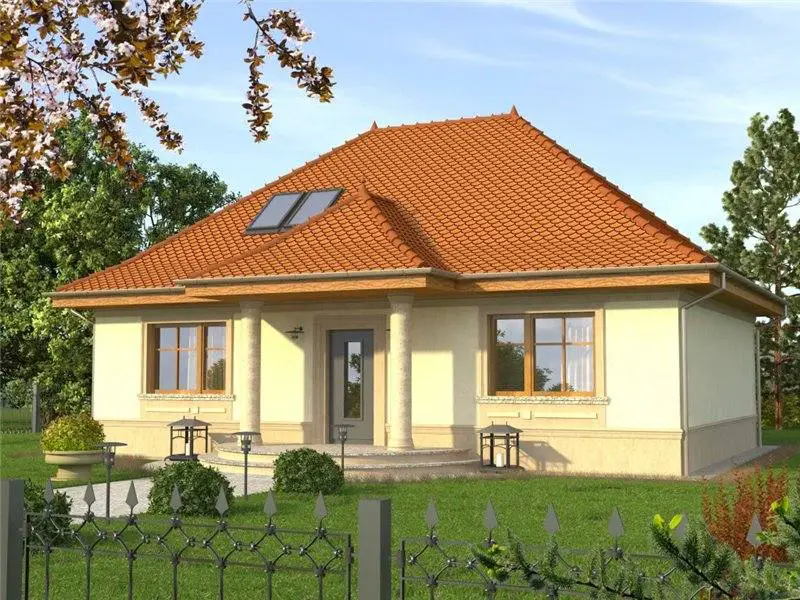
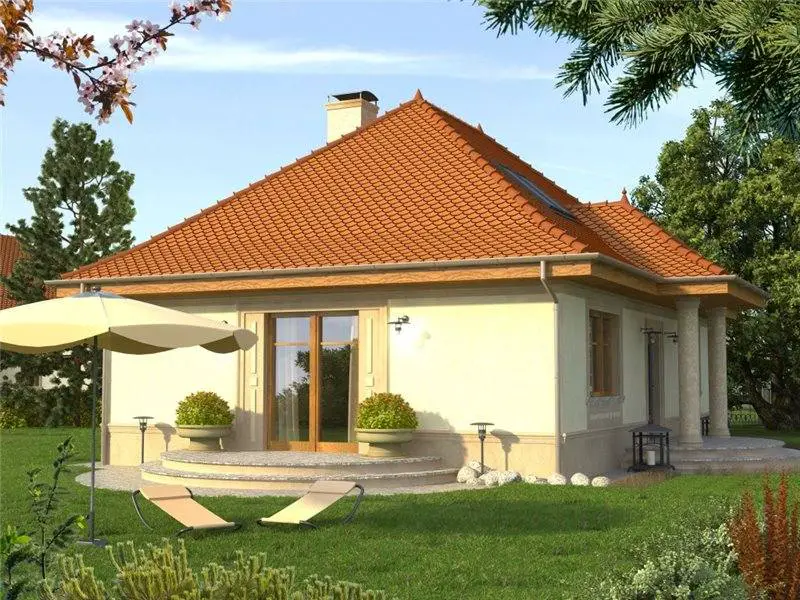
On the ground floor there are a living and dining room with open kitchen at one end and exit to the side porch, as well as two bedrooms and a bathroom.
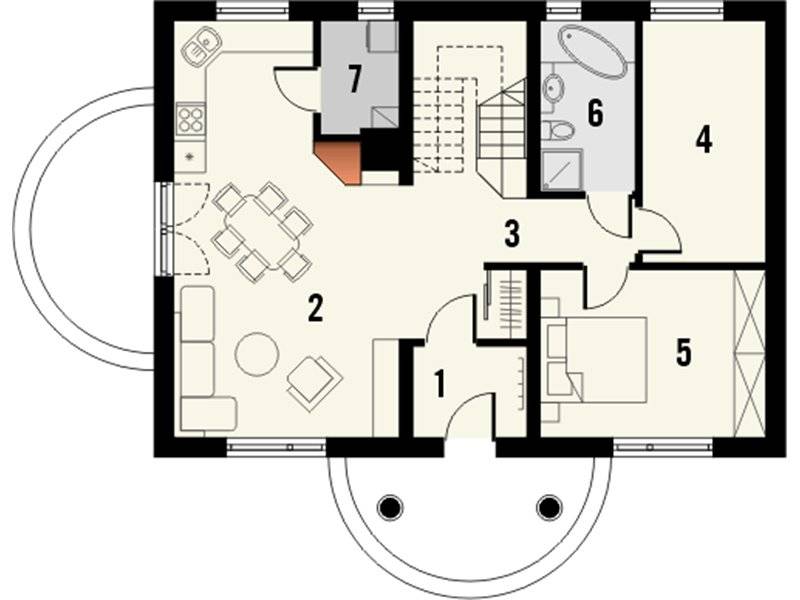
The attic is lighted only through roof windows. It comprises the other two bedrooms and a bathroom.
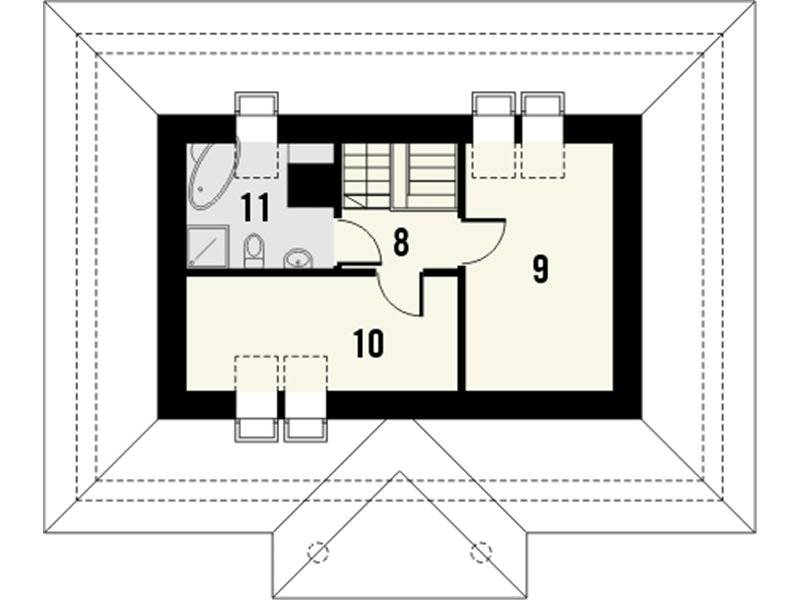
Credits: casebinefacute.ro
