3 Houses Under 120 Square Meters
Comfort, in all the ways it can manifest, can be easily found in small spaces as well. On a single or two stories, small houses are the best answer, first of all, to all those financial calculations we all make at a certain point in these situations. With lower costs, including maintenance, these homes perfectly mold to the young generation’s needs, which is currently more interested in experiences than assets. Here are three small houses under 100 square meters, on a single or two levels.
The first example shows a superb house, featuring a traditional architecture and many design elements, such as bay windows and skylights, which personalize it. The house spreads on 107 square meters and also stands out thanks to the fine contrast between the ceramic tile roof and the facades. On the ground floor, the living spaces come together in a single open area which then spills outside. The kitchen and the dining are placed in the corners with the beautiful bay windows. A study was also set up in another corner. Upstairs, three bedrooms and a bathroom all feature beautiful skylights, including one balcony that rests on top of one of the bay windows. This house sells for 54,000 Euros.
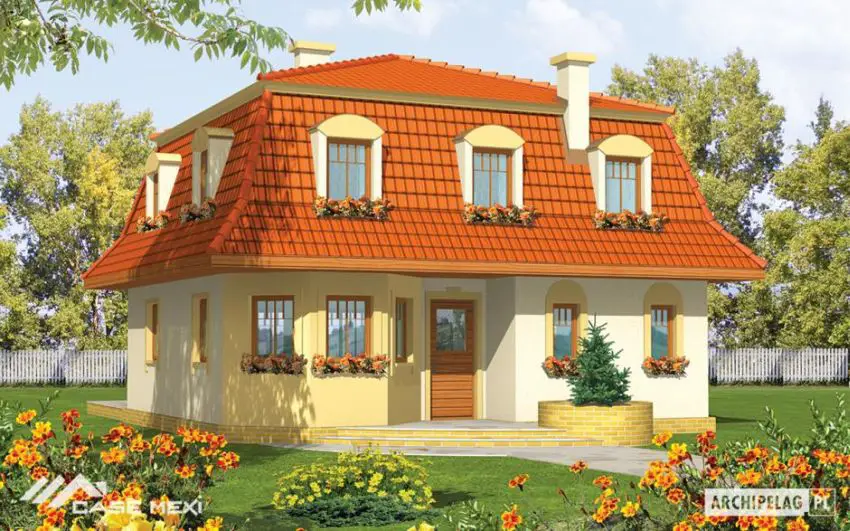
Houses under 120 square meters – strong and fine contrasts
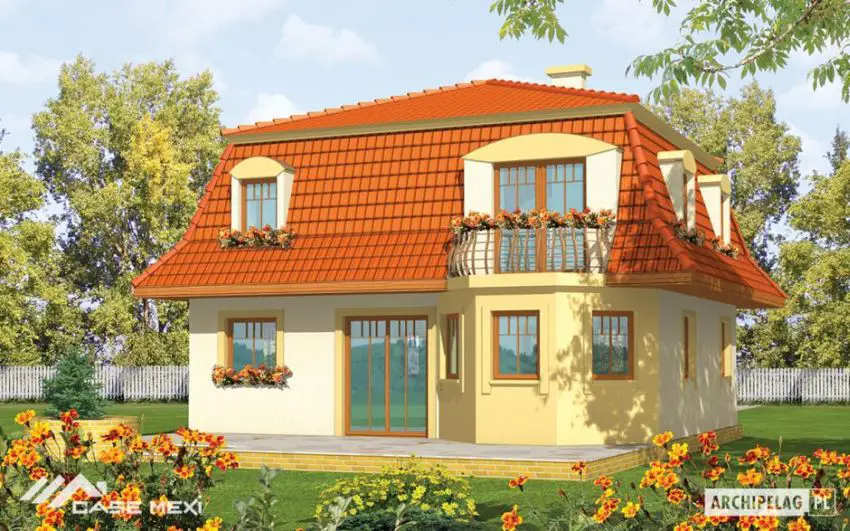
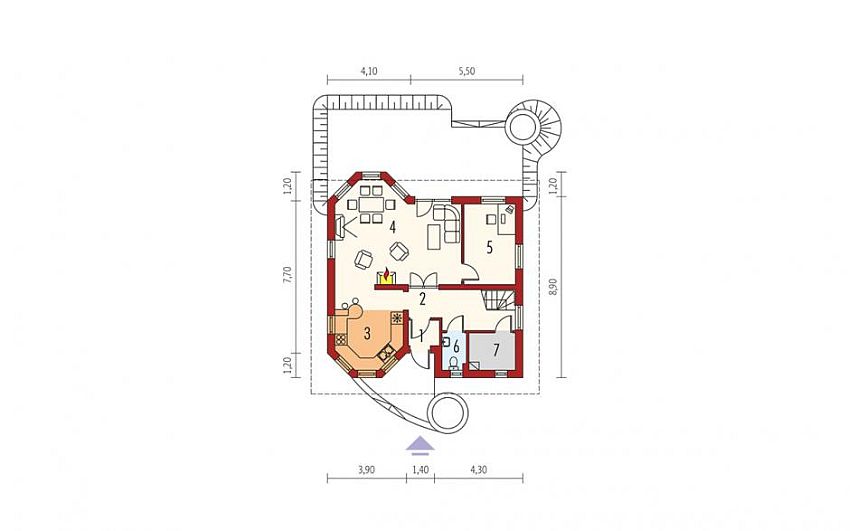
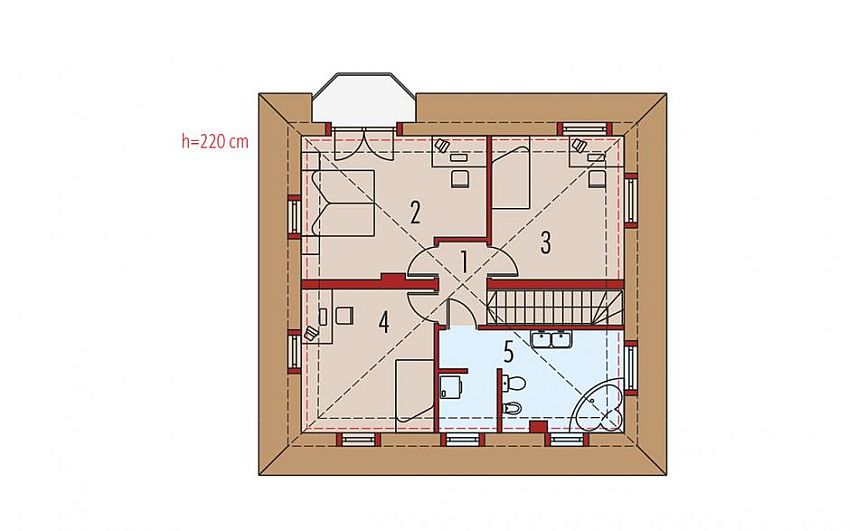
The second plan shows a house featuring a simple design, yet attractive thanks to a sober volumetric treatment of and the chromatic alternation. With relatively small size, 98 square meters, the home ensure all the comfort a young a dynamic family needs. Its turnkey price ranges from approximately 54,000 to 77,000 Euros, depending on the finishes. The house features a built-in garage which adjoins the living spaces connected to an outdoor terrace. Two bedrooms lie in a quiet corner of the house, with the master enjoying its own bathroom.
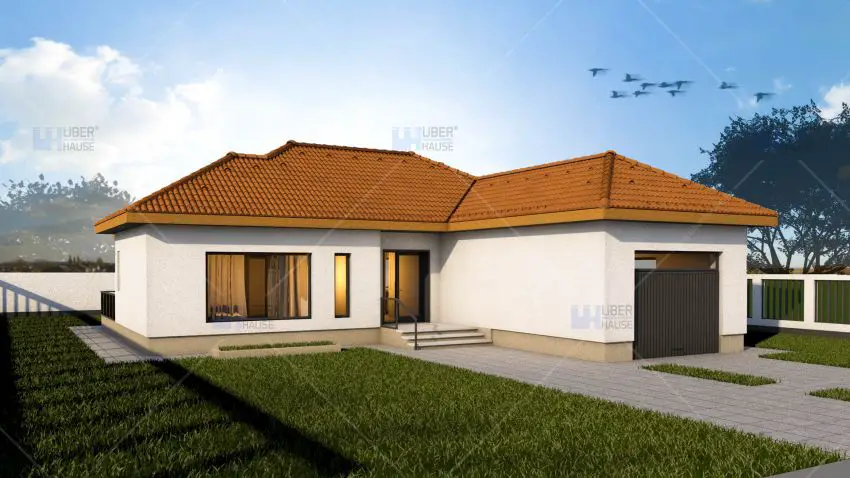
Houses under 120 square meters – the same traditional design with a touch of modern
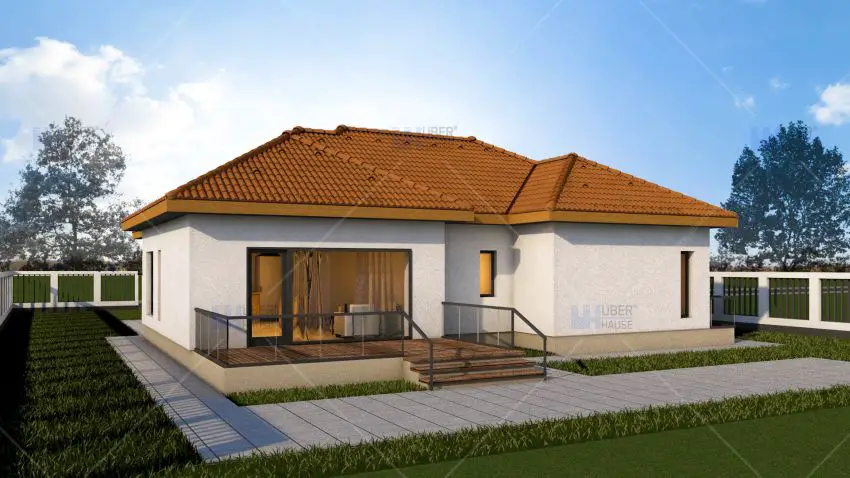
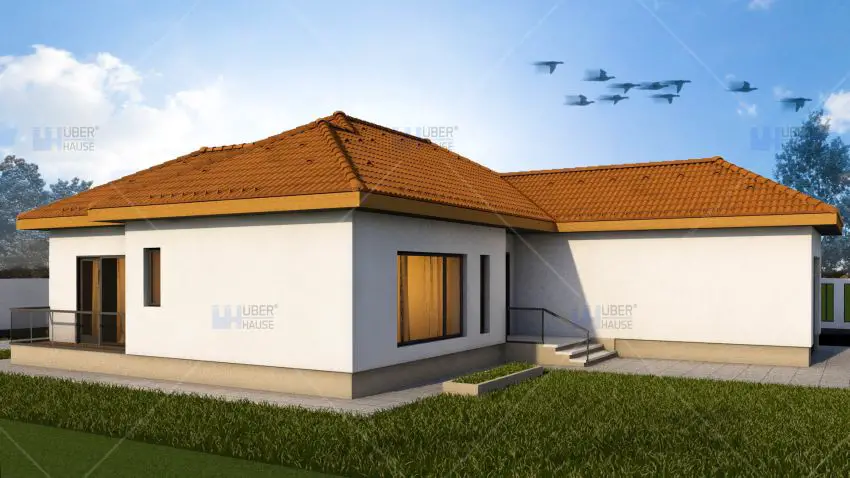
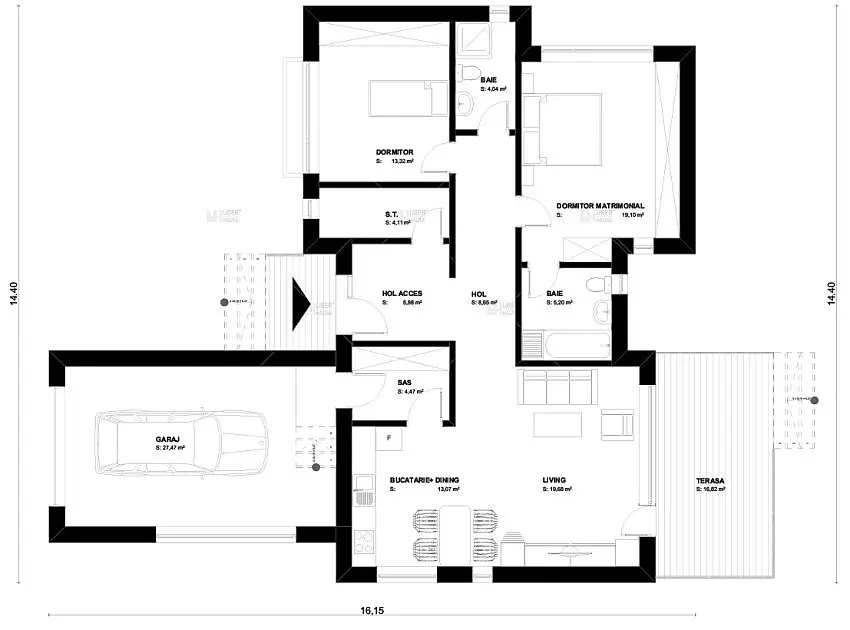
The last example is a two story house, ground floor and loft, spreading on a total living area of 78 square meters. Despite the classic and compact design, the house displays decorative elements that impart a modern welcoming feel, such as brick insertions on the façade and glass railing balconies. The ground floor hosts the day rooms which connect to a chic patio behind the house through sliding glass doors. Three bedrooms lie on the first floor, opening to the outside thanks to two spacious balconies, one of them accessible from the bathroom as well.
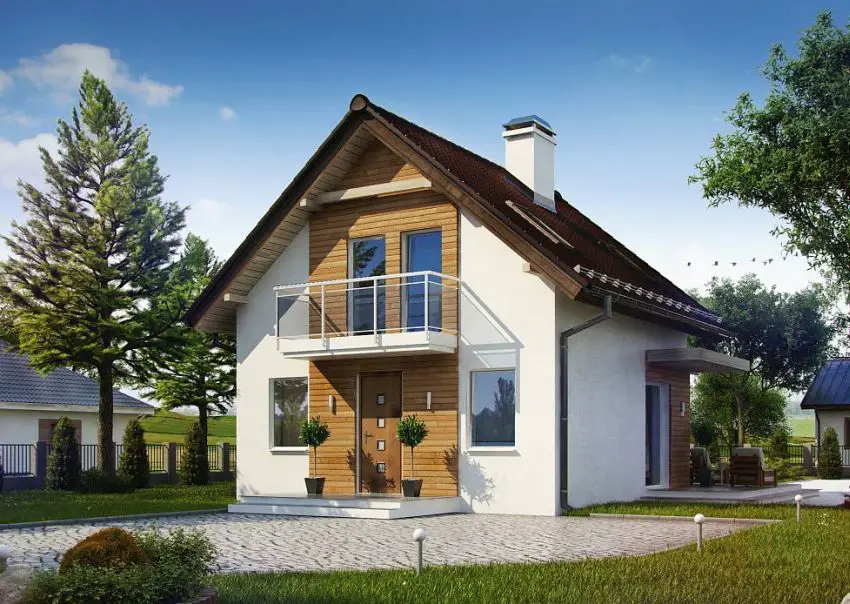
Houses under 120 square meters – glass balconies
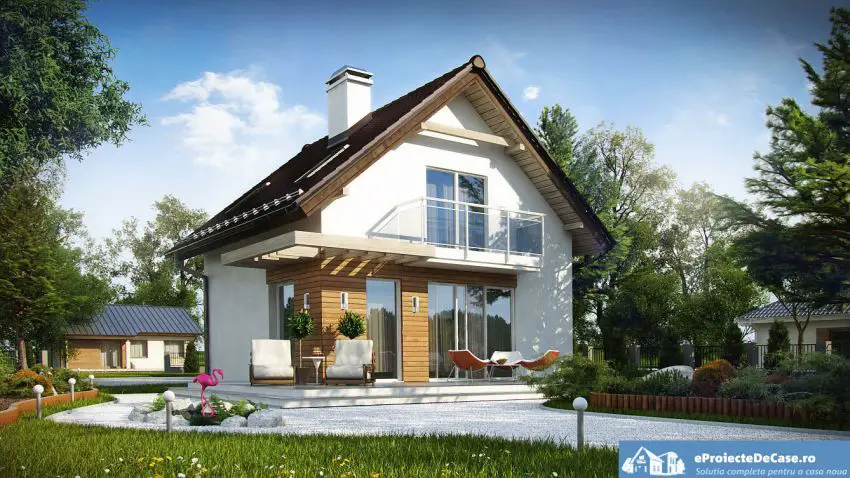
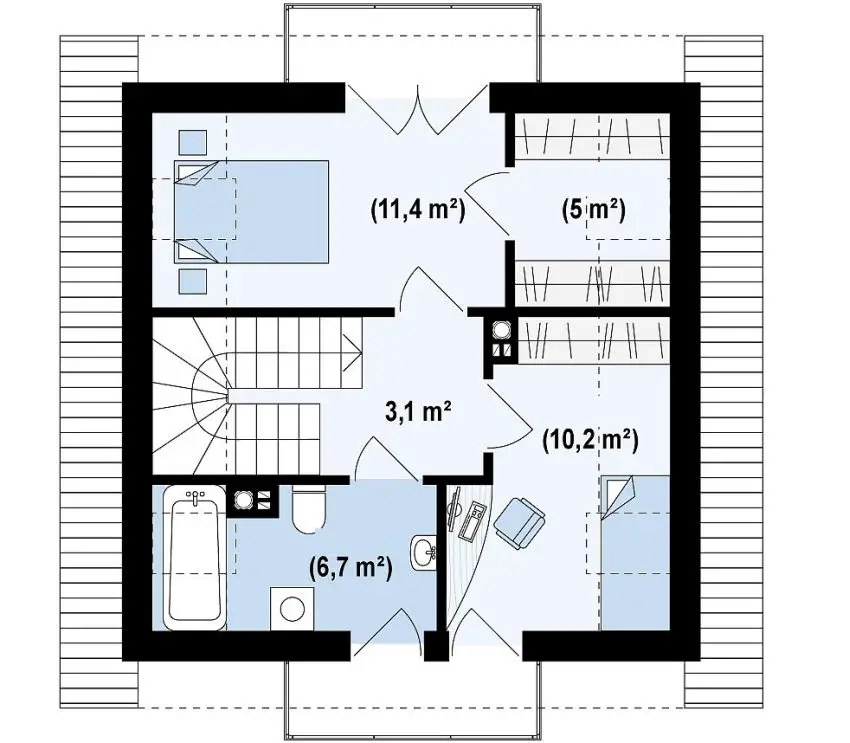
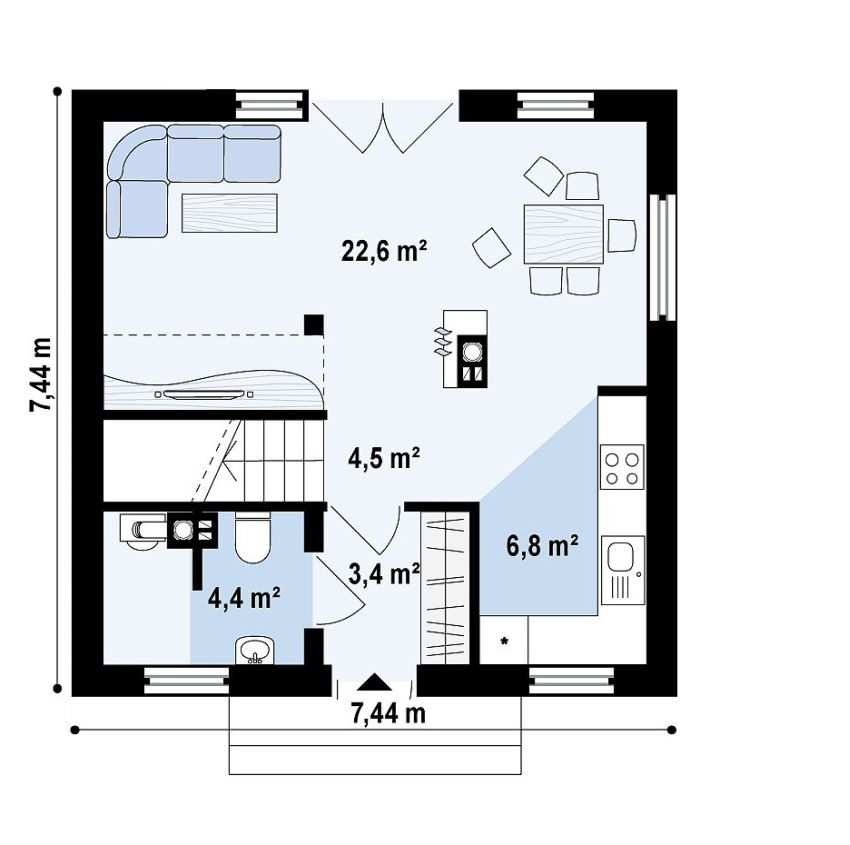
Sources: Casemexi.ro, Uberhause.ro, Eproiectedecase.ro















