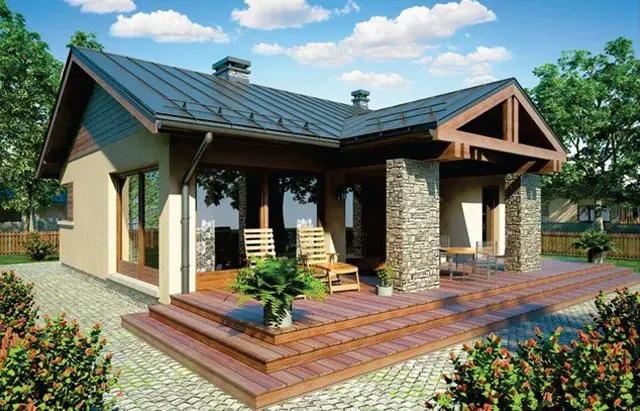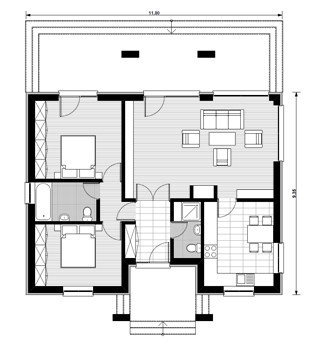House plans suitable for a family of 3
In the ranks below, we present three projects of two-bedroom houses. Thus, read further to discover some ideas of homes for families consisting of 3 members:
House plans suitable for a family of 3
The first project we choose is a house with two bedrooms and two bathrooms. Thus, the living room is at the entrance, and next to it is a kitchen with a generous dining space. The architect also put in the project and a space for the washing machine or that could be used as dressing. The two rooms, positioned on the inner courtyard, have two windows each, to be as bright as possible.
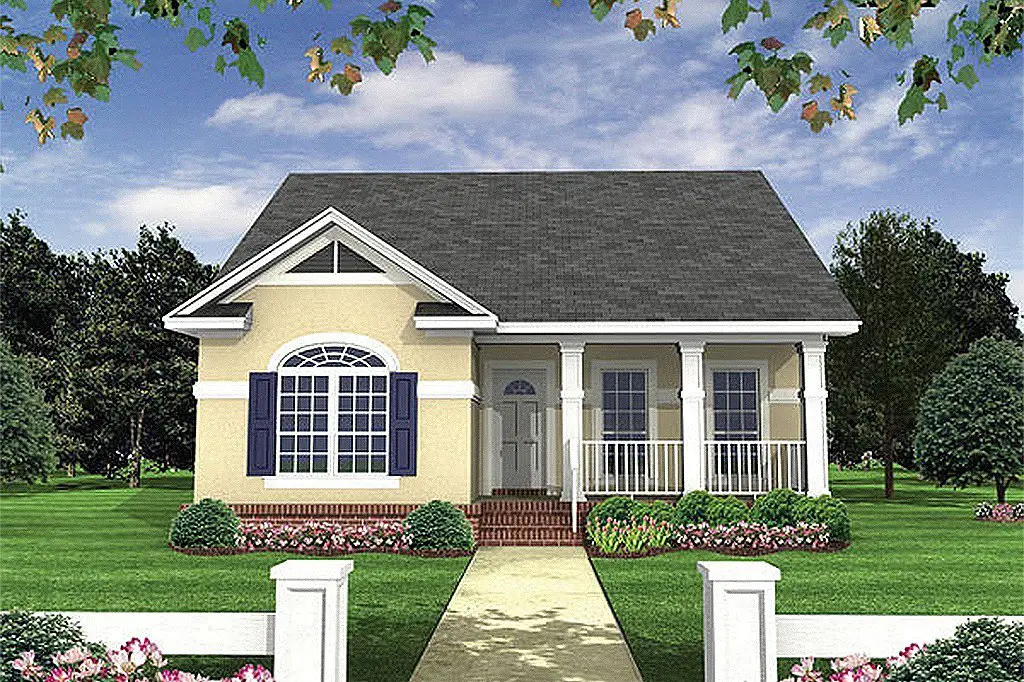

House plans suitable for a family of 3
The second house is one with a ground footprint of 73 square meters and a red price of 14,000 euros, while the key price reaches about 32,000 euros. In terms of sharing, the House has an open space area comprising kitchen, living room and dining, two bedrooms and a bathroom.
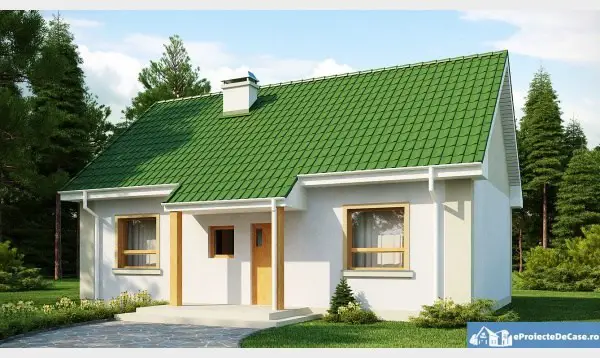
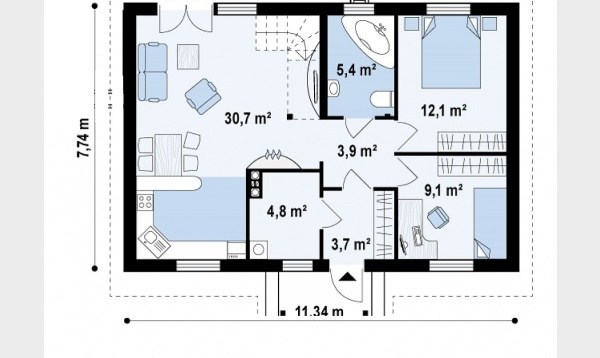
House plans suitable for a family of 3
The third project describes a house with a useful area of 87 square meters. It is a traditionally designed house with an embossed porch, supported by beautiful stone columns, which capture the full attention. The relatively small space is complemented by a generous exterior terrace of almost 30 square meters, accessible directly from the living room, open to nature outside through windows and sliding doors. In the plan, the living room is complemented by a kitchen which enters the dining room, a bathroom and two bedrooms.
