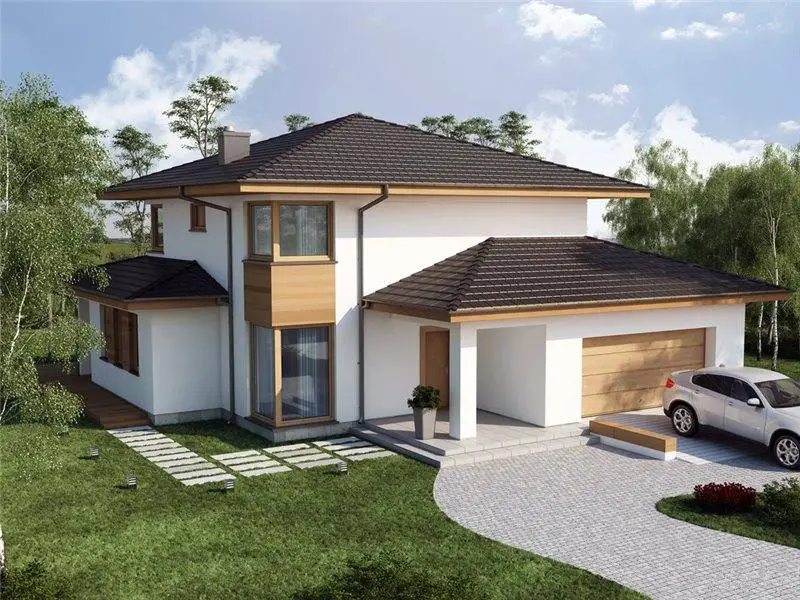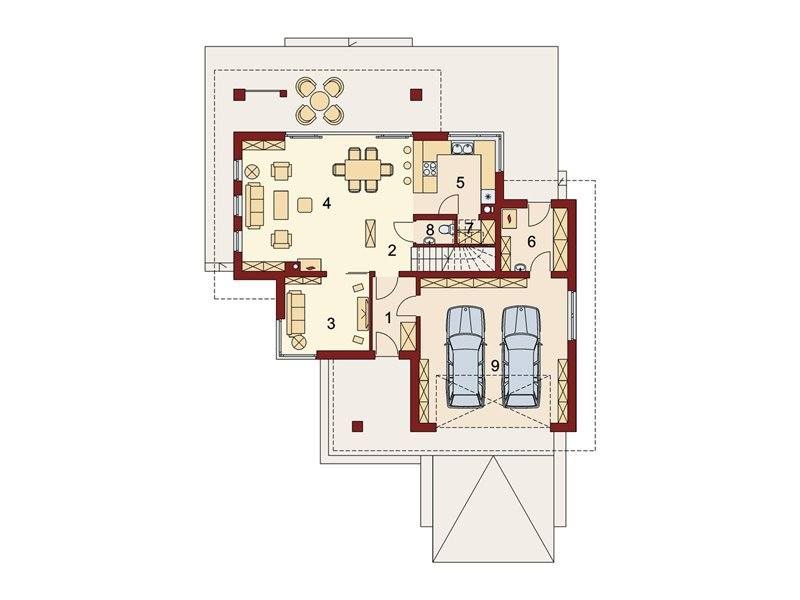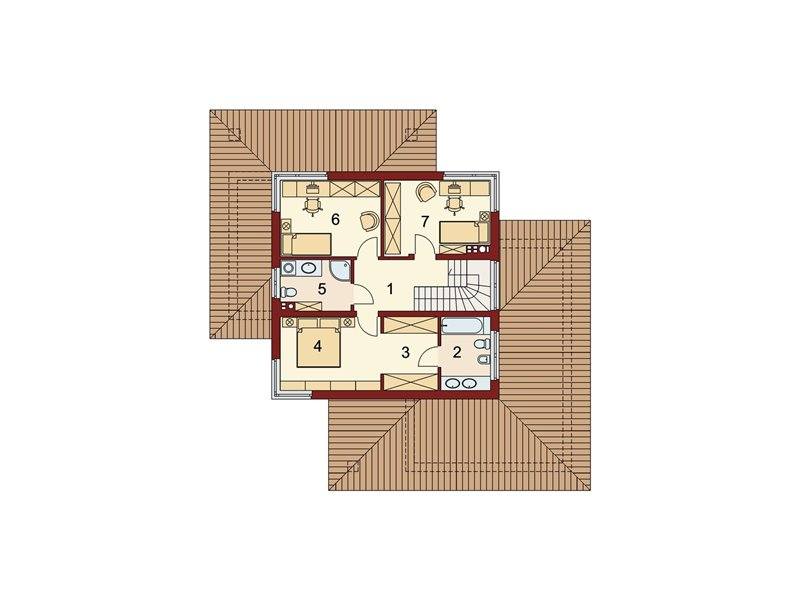House plans with garage
In the following, we present three houses with a floor, ideal for both a young couple at the beginning of the road, as well as for a family of three or four members:
House plans with garage
The first project is a house with a useful area of 217 sqm, with a beautiful architecture that favors outdoor spaces in the upper plane. The facades draw through geometrical games, alongside the surfaces decorated with natural stone. The ground floor offers enough space, diverse structured, here making room and one bedroom with private bathroom. Upstairs there are two other bedrooms, one with access to a spacious terrace that overlaps the living room on the ground floor. The key price of this House is almost 84,000 euros.
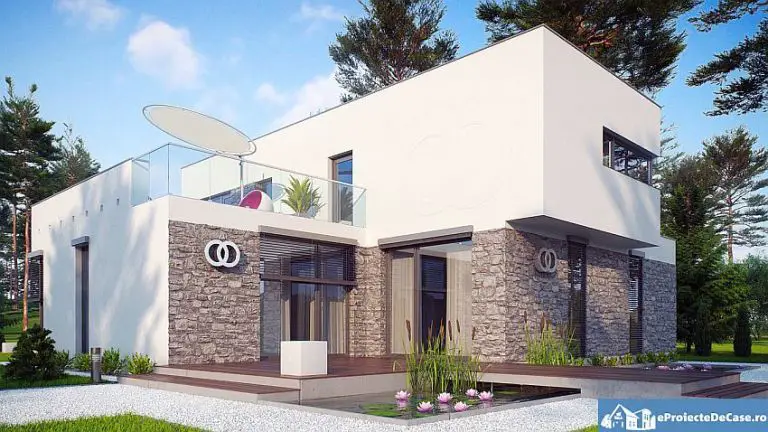
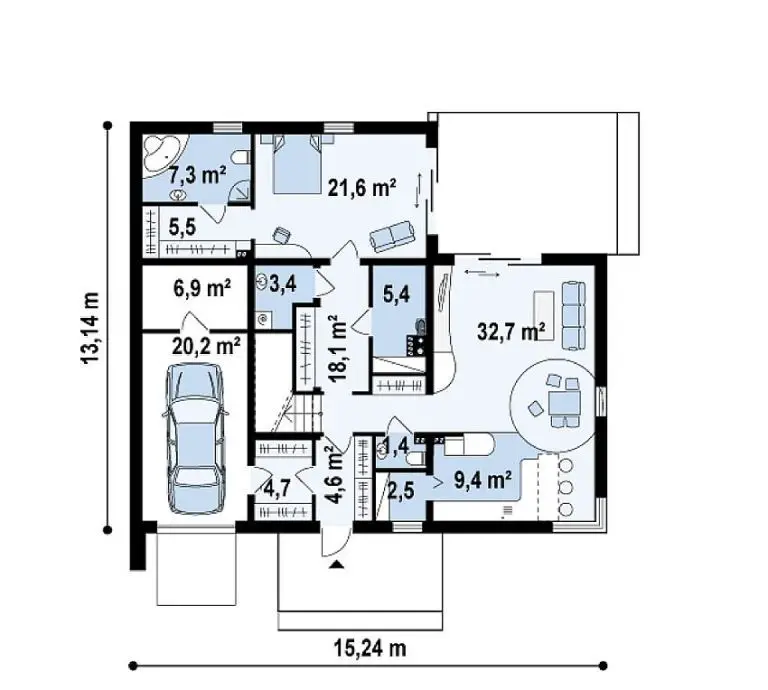
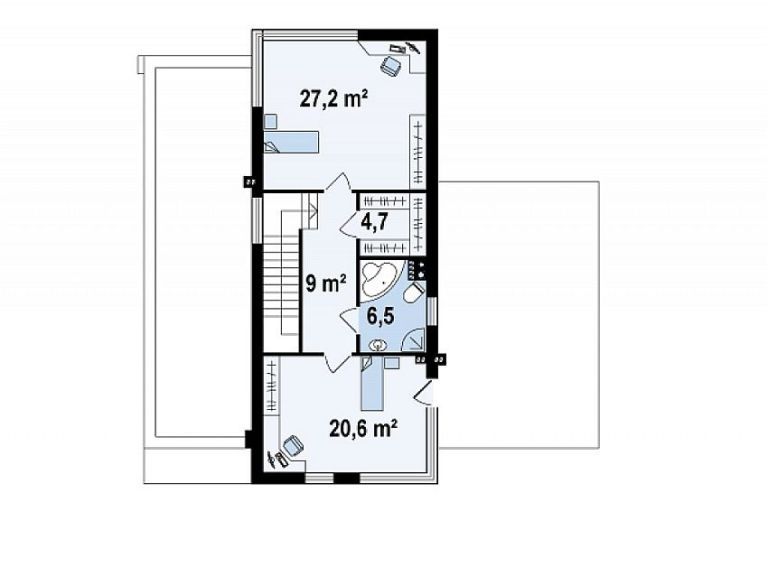
House plans with garage
The second house we included on our list has a ground footprint of 159 square meters and a key price of 81,000 euros. Although medium size, the house is very spacious and has a practical division, ideal for a family with one or two children. Thus, on the ground floor there are the living spaces, while upstairs there are three bedrooms and a bathroom.
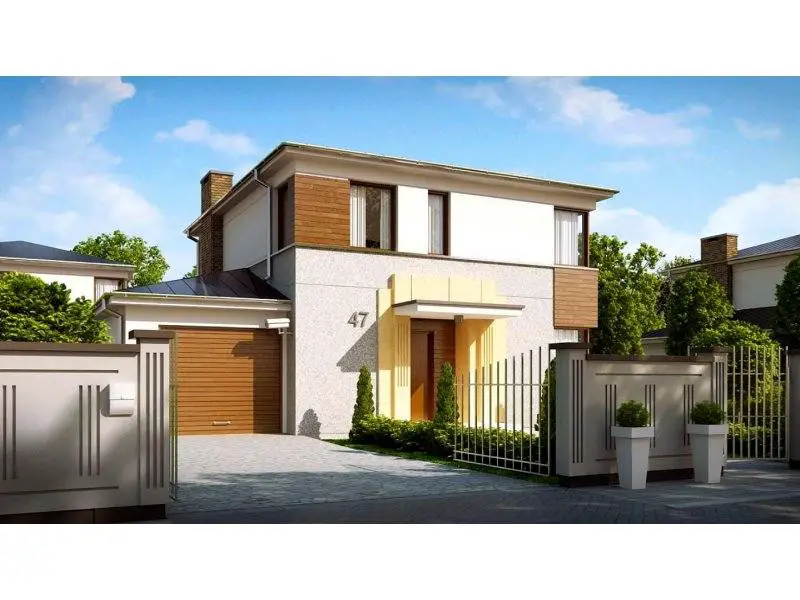

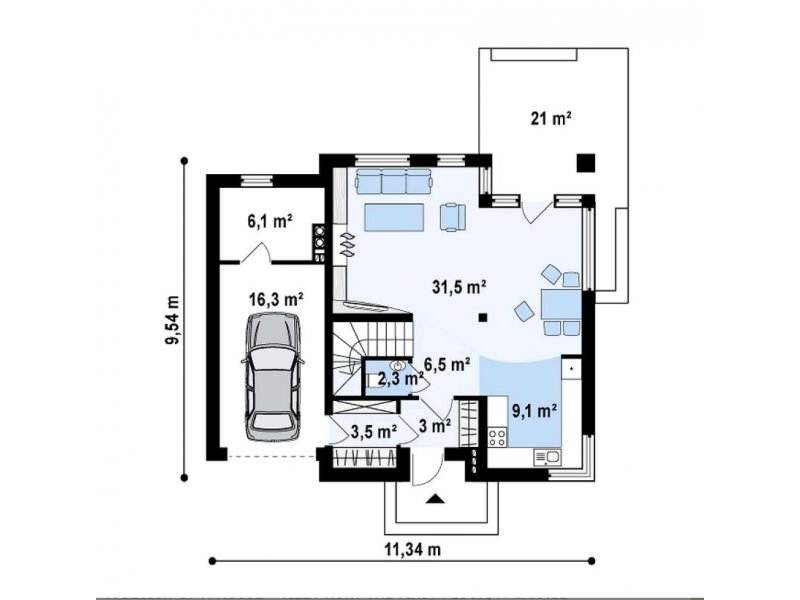
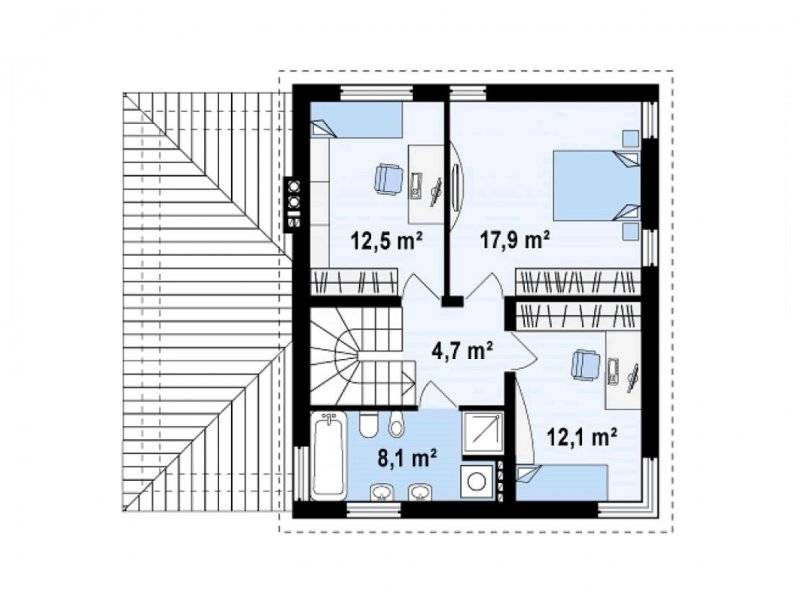
House plans with garage
The Last House is one with a special exterior design and a garage for two cars. The house has a ground footprint of 201 square meters and a key price of 107,000 euros. In terms of sharing, on the ground floor there is a large and open space comprising the living room, dining and kitchen, as well as a service toilet and a room that can be transformed into the bedroom or office, depending on the needs of the owners. At all they add three bedrooms and two bathrooms, all located upstairs.
