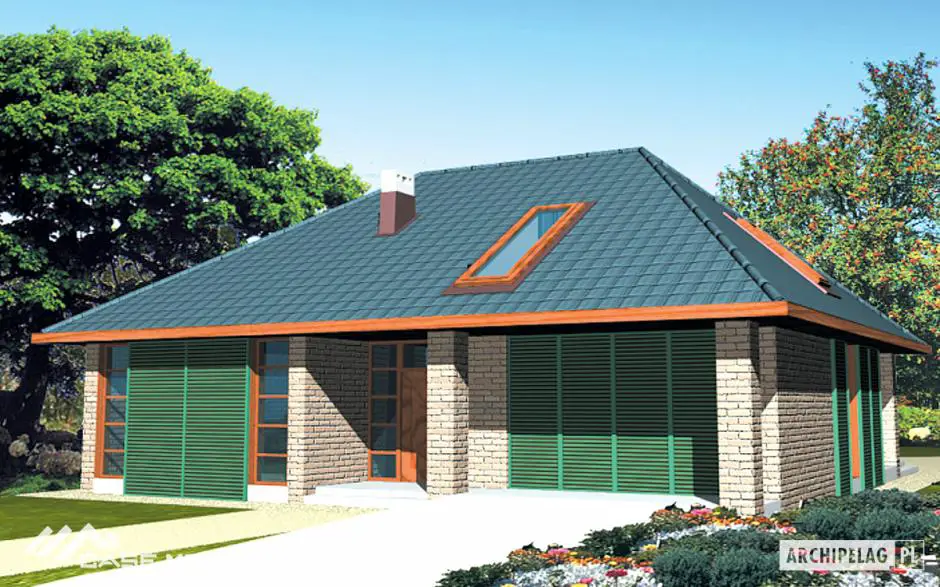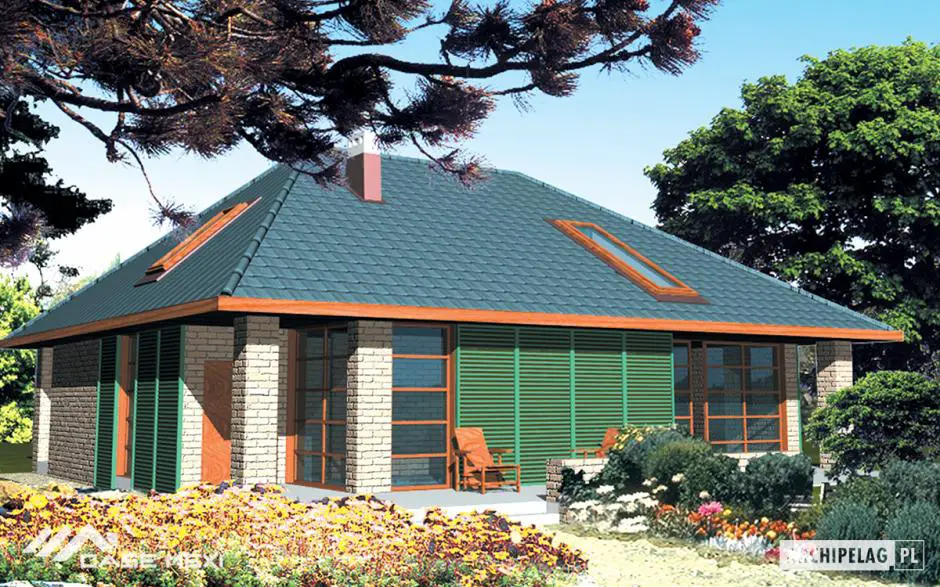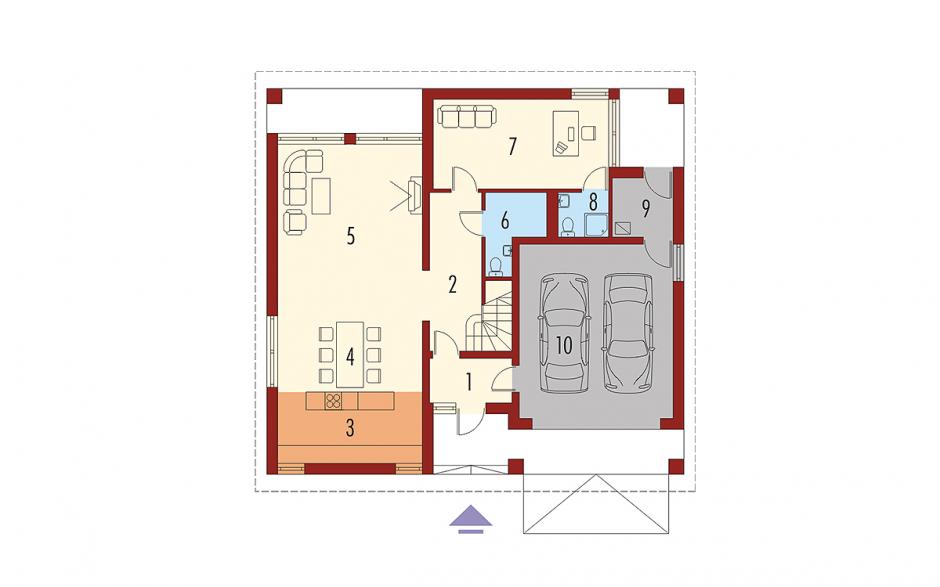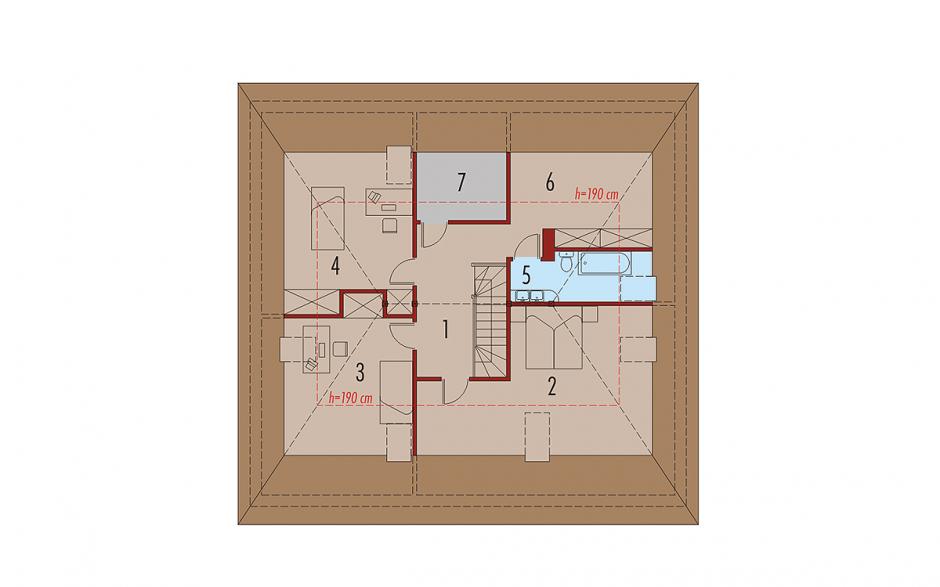House plans with garage
In the ranks below, we present three models of garage houses, suitable for a family with one or two children, for example. Here are our choices:
House plans with garage
The First chosen house is one with a built area of 309 square meters and a useful of 229 square meters. Price to red for this project is 40,000 euro, price to red and 109,000, price turnkey. The Appearance of the house is totally and utterly special, with high glazing and shutters. On the ground floor are the living spaces and a garage for two cars, and on the upper floor there are three bedrooms and two bathrooms.
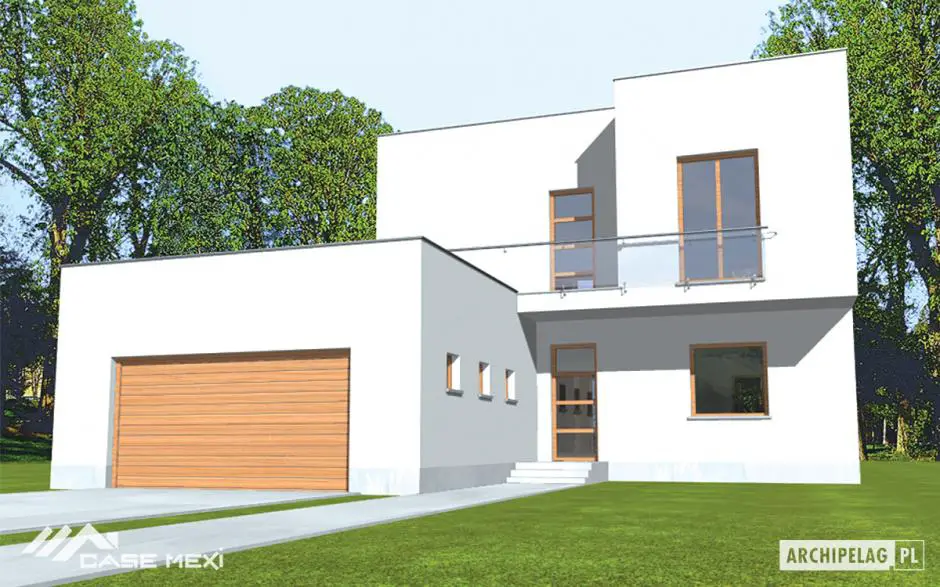
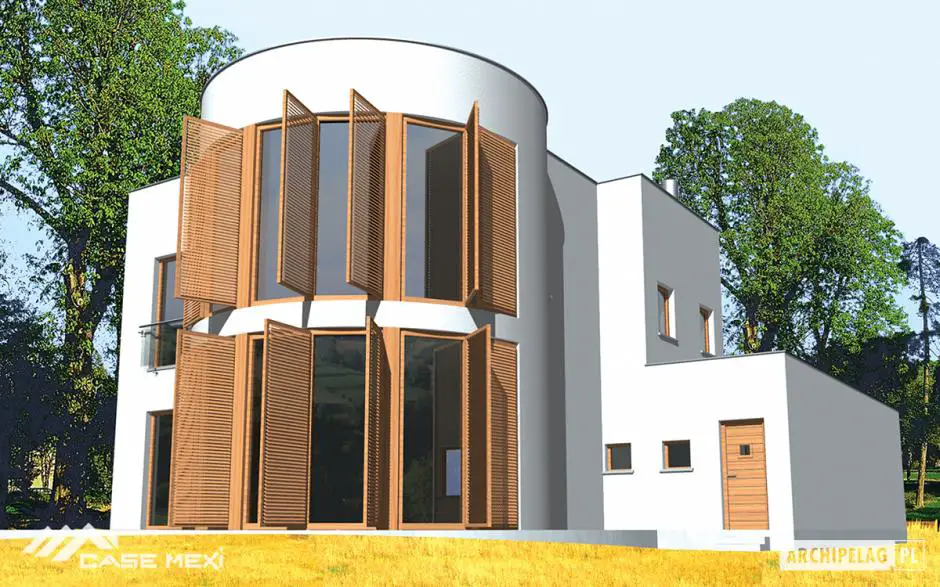
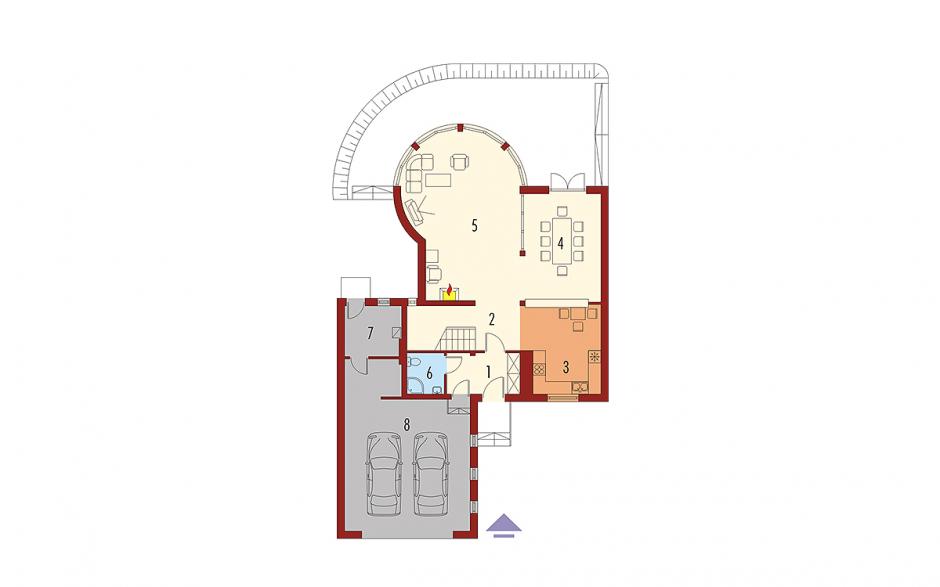
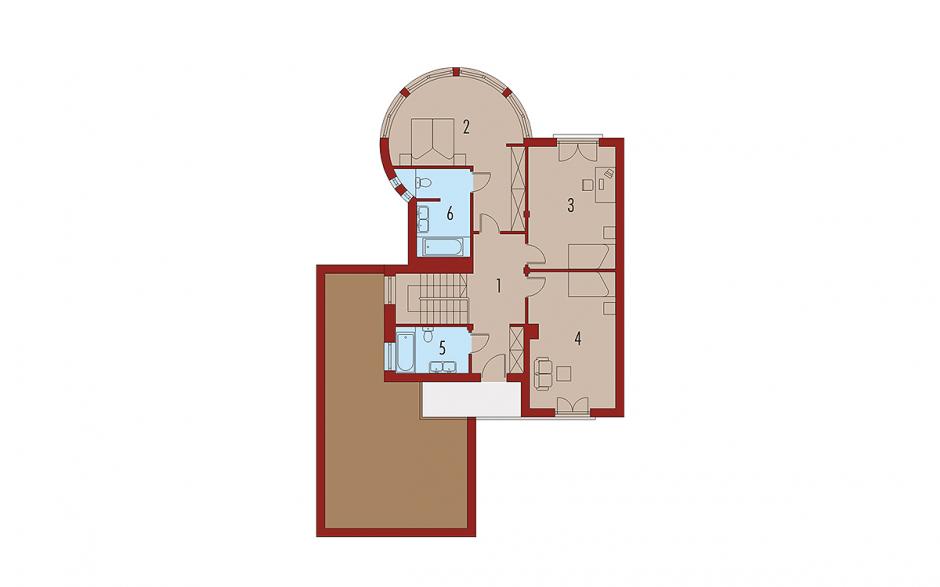
House plans with garage
The Second house is one with a built surface of 279 square meters and a useful of 223 square meters. The Price in red is about 36,000, and the turnkey price reaches about 93,000 euros. On the ground floor there are living spaces, a bathroom and a desk, while in the attic there are four bedrooms and two bathrooms.
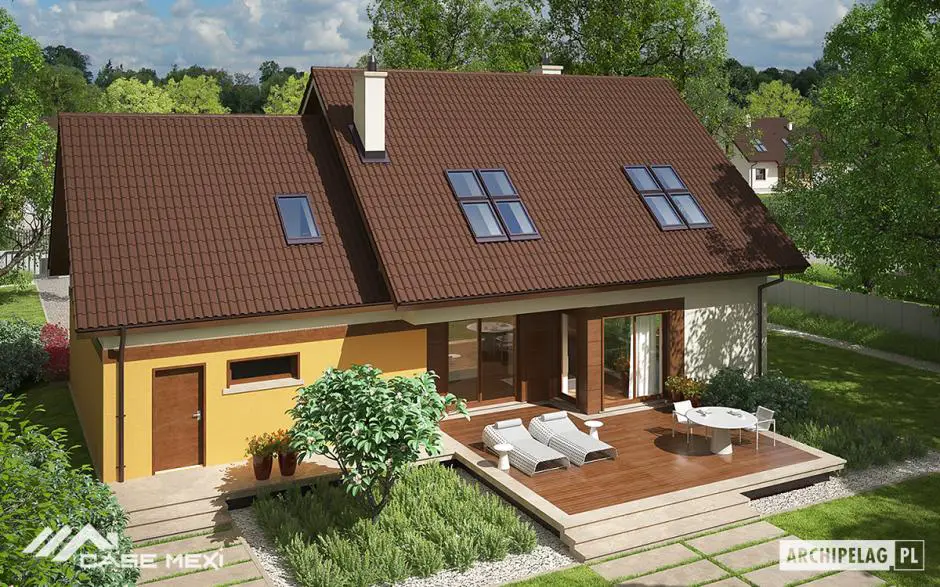
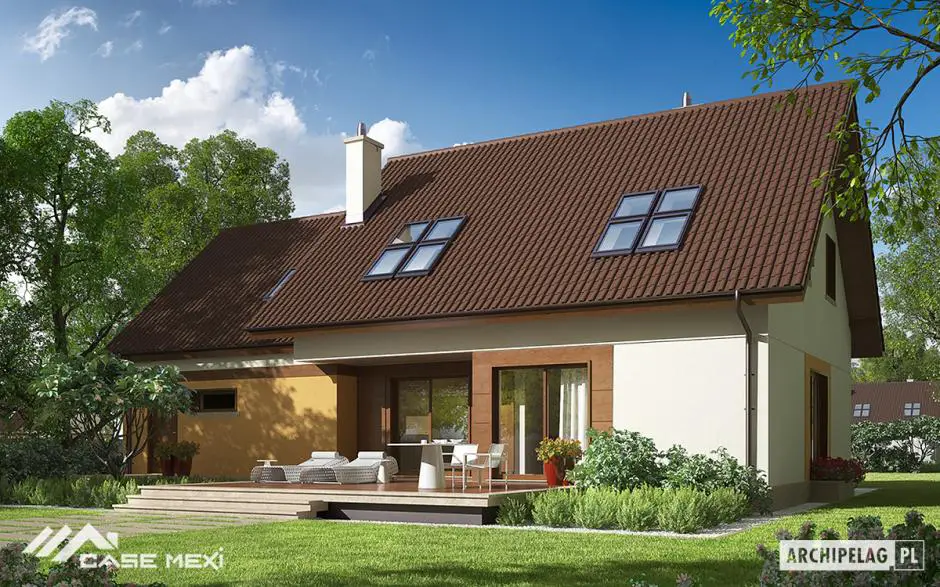
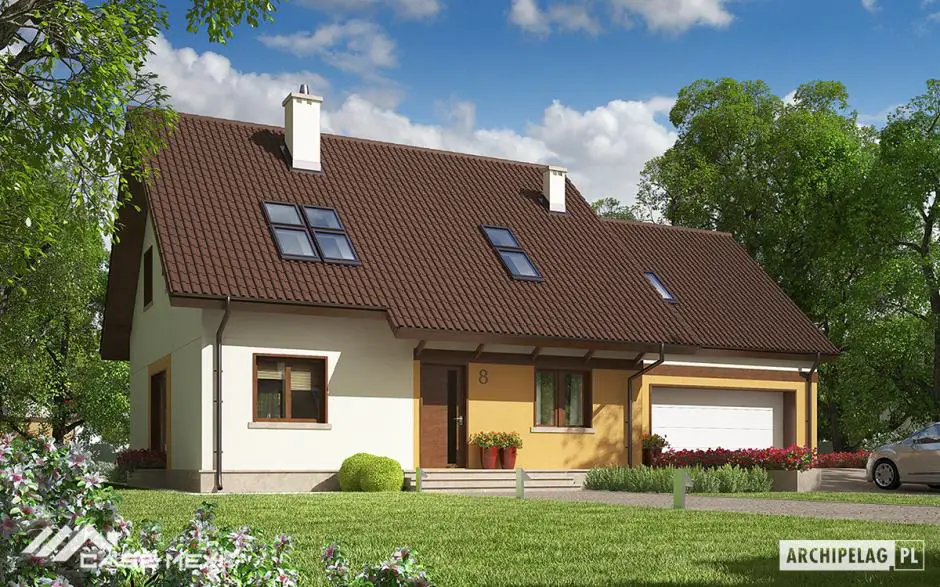
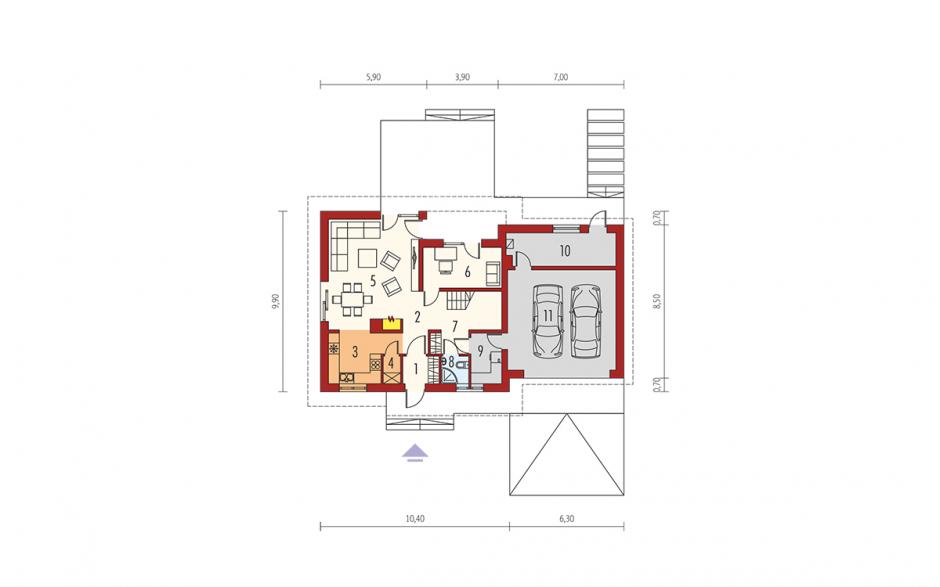
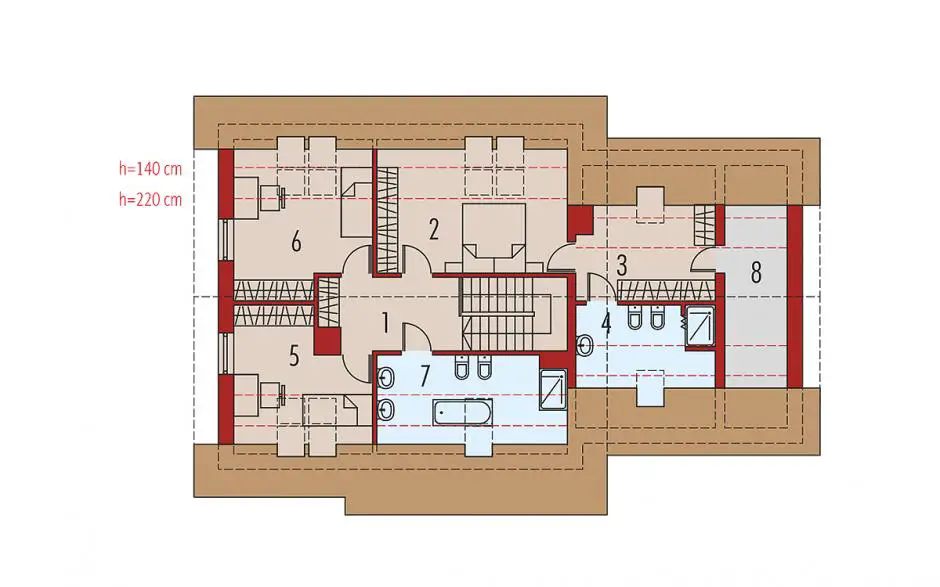
House plans with garage
The third and last selected house has a built area of 261 square meters and a usable area of 208 square meters. The House perfectly combines the traditional elements with the modern ones, the result being one totally and utterly special. In terms of splitting, on the ground floor there are two bathrooms, one bedroom and the living spaces, while at the attic there are three bedrooms and a bathroom. The Price in red for the construction below is 34,000 euros, and the turnkey price reaches about 90,000 euros.
